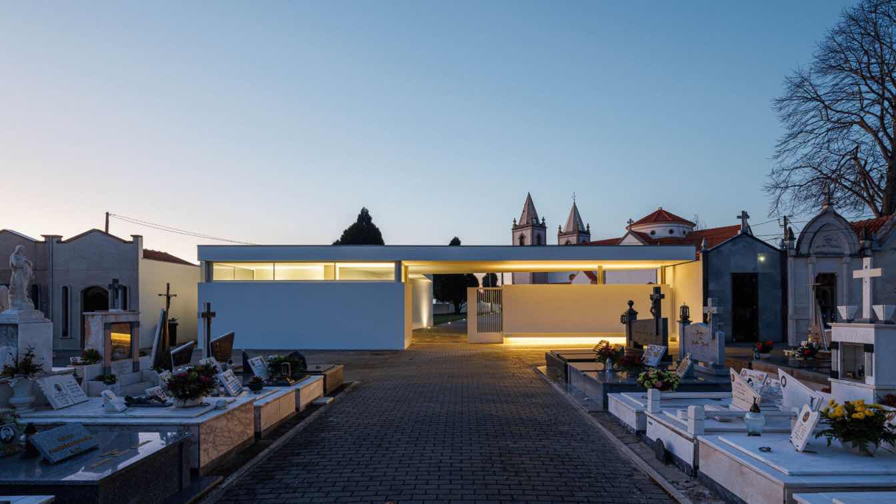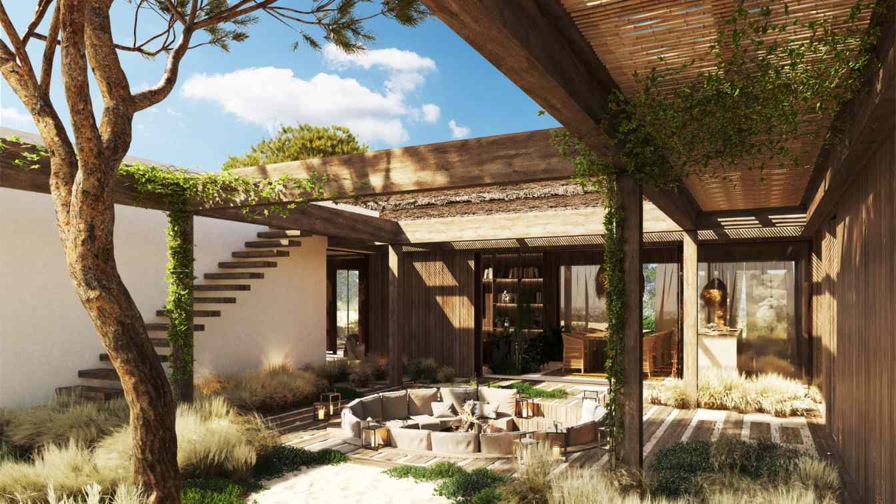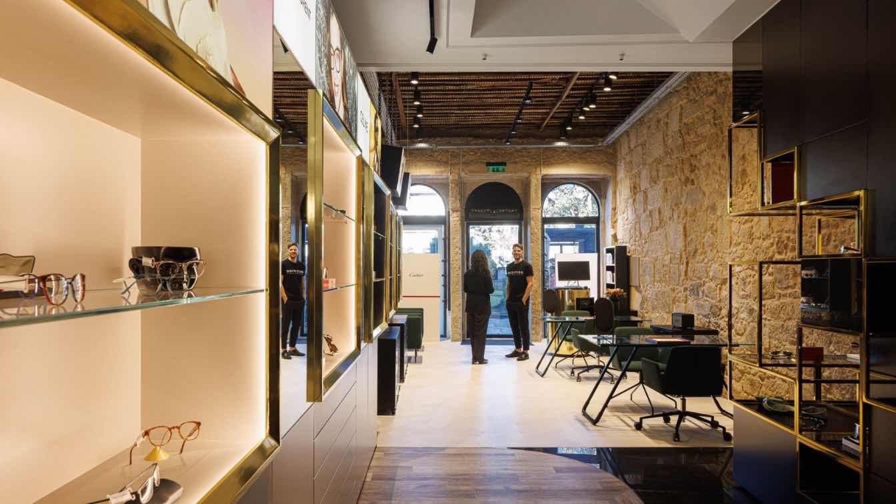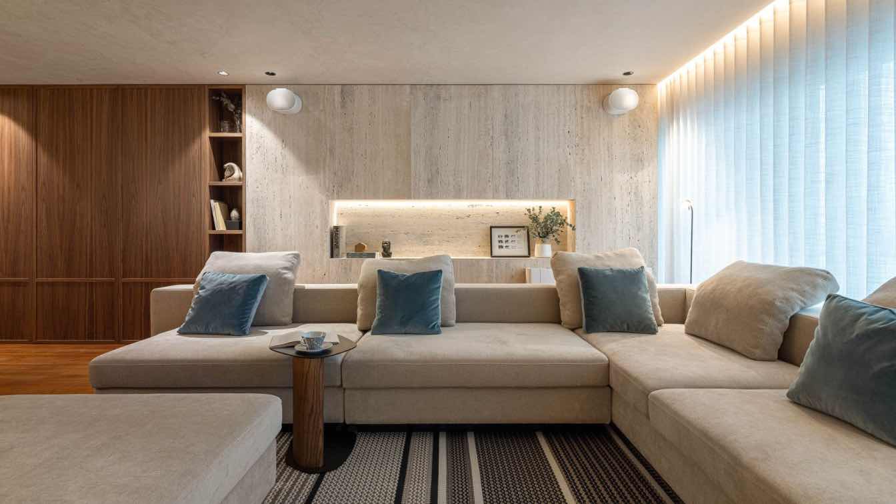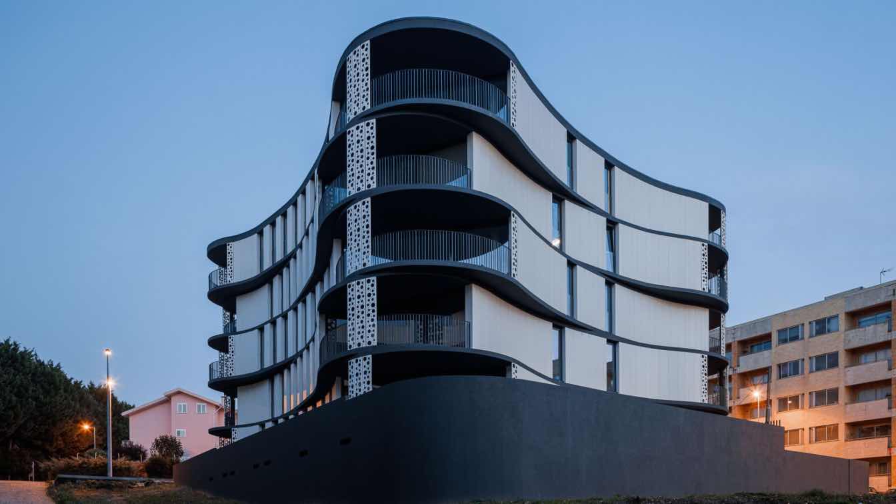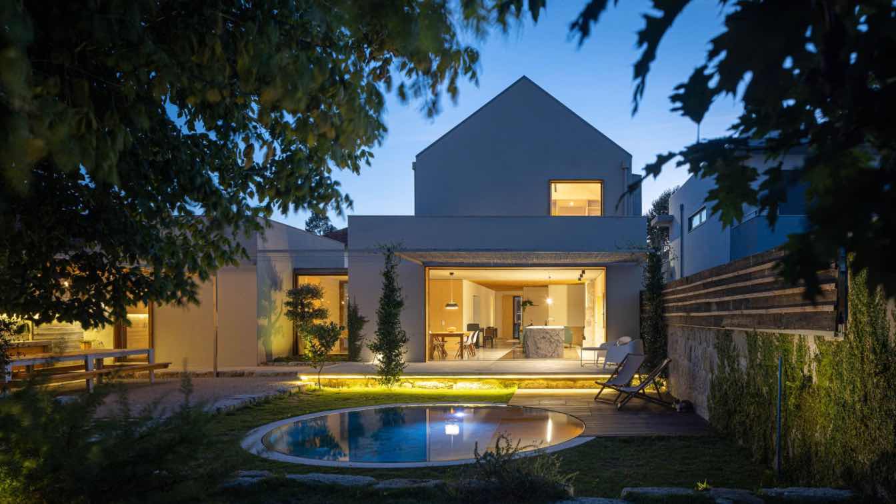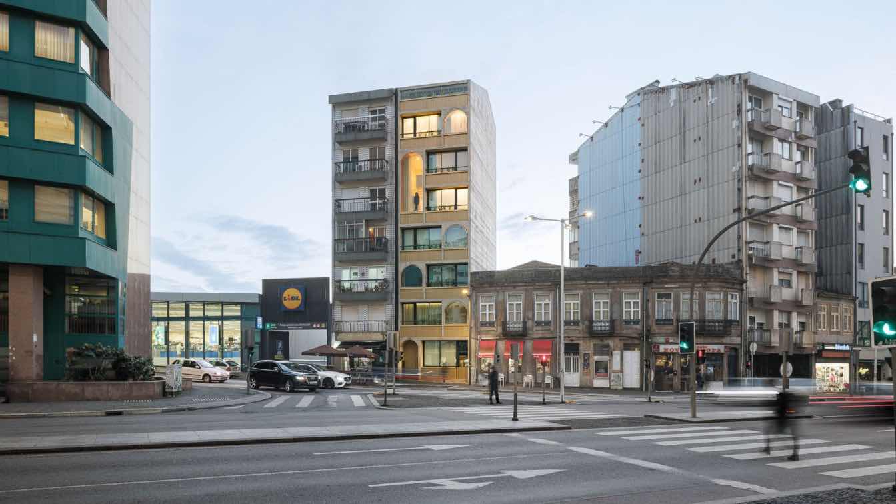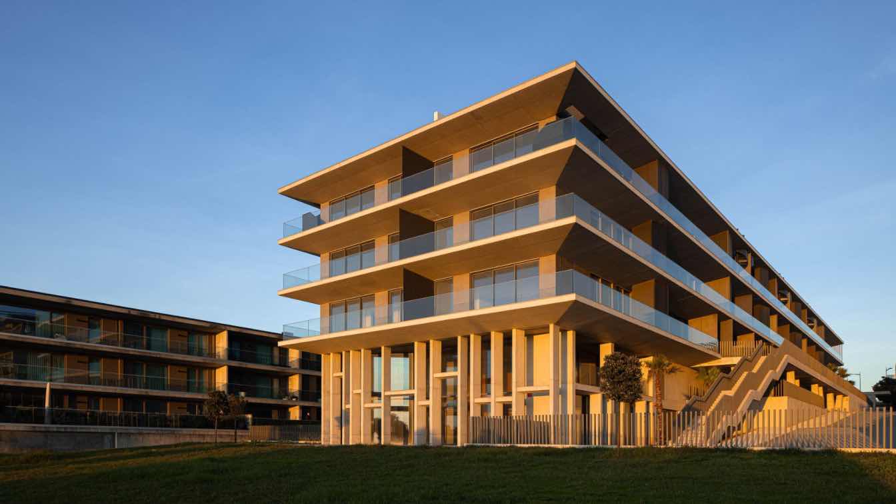Sónia Lopes da Cruz - Arquitectura: A Mortuary House designed for a moment of silence and respect for the place.
Project name
Casa Mortuária de Oliveirinha
Architecture firm
Sónia Lopes da Cruz - Arquitectura
Location
Oliveirinha, Aveiro, Portugal
Photography
Ivo Tavares Studio
Principal architect
Sónia Cruz
Design team
Rui Vieira, Inês Lopes
Collaborators
Acoustic Design: R5 Engineers. Fluids Engineering: R5 Engineers. Thermal Engineering: R5 Engineers. Visual identity: Sónia Cruz Arquitectura. Illustrations: Sónia Cruz Arquitectura
Interior design
Sónia Cruz Arquitectura
Structural engineer
R5 Engineers
Landscape
Sónia Cruz Arquitectura
Lighting
Sónia Cruz Arquitectura
Construction
HFN Construções SA
Typology
Religious Architecture › Cemetery
A beach retreat embraced by the natural reserve. Three ground-level volumes resting on the dunes, between the rice fields and the serene beaches of Comporta. A conceptual structure with wooden slats that intertwines and protects them from the Alentejo Coast sun, in the poetic organic shade of the reeds.
Architecture firm
dEMM arquitectura
Location
Comporta, Portugal
Tools used
Autodesk 3ds Max, Adobe Photoshop, AutoCAD
Principal architect
Paulo Fernandes Silva, Diana Fernandes Silva
Collaborators
Daniela Ferreira
Visualization
dEMM arquitectura
Typology
Residential › House
Located in the heart of Braga, a city from Portugal, Jorge Oculista Store stands out for its harmonious fusion of modern and classic elements. The store entrance resembles an art gallery, with an industrial touch, preserving the original purity of the building in visible parts.
Project name
Jorge Oculista
Architecture firm
Inception Architects Studio
Photography
Ivo Tavares Studio
Construction
Amaro Construções
Typology
Commercial › Retail
From the world to Vila do Conde. The intersections of the path, that lead in a single direction. A couple who travelled the world and chose Vila do Conde to live. Multiculturalism, individual experiences and tastes that intersect and find a common place.
Project name
Lugar Comum (Common Place)
Architecture firm
edmundo* architecture + planning
Location
Vila do Conde, Portugal
Photography
Ivo Tavares Studio
Principal architect
João Edmundo Alexandre
Collaborators
Bruna Alves Amorim, Ângela Martins, Ivo Rodrigues
Interior design
edmundo* architecture + planning
Environmental & MEP engineering
Lighting
edmundo* architecture + planning
Construction
Lage e Sobral
Typology
Residential › Apartment
The Sense 100 Building dances through long waves, different on each floor. The organic design and the panels projected onto the façade create dynamism, movement and moments.
Project name
Edifício Sense 100 (Sense 100 Building)
Architecture firm
Sandra Micaela Casinha Architects
Location
Street Manuel de Sousa Casal, Rio Tinto Oporto, Portugal
Photography
Ivo Tavares Studio
Principal architect
Sandra Micaela Casinha
Collaborators
Jorge Leite Engineer
Structural engineer
Jorge Leite Engineer
Landscape
Sandra Micaela Casinha architect
Construction
Digito Principal Lda
Visualization
Sandra Micaela Casinha architect
Typology
Residential › Apartment
Martins Pimenta - Arquitetura e Construção: Located in Matosinhos, Casa da Fonte Velha is the result of a careful approach to creating a contemporary family home that values coexistence. This project, designed for a young couple with three children, focuses on the harmony between living spaces and the ease of hosting friends and family.
Project name
Casa Fonte Velha
Architecture firm
Martins Pimenta - Arquitetura e Construção
Location
Matosinhos, Portugal
Photography
Ivo Tavares Studio
Principal architect
Bruno Pimenta
Construction
Martins Pimenta - Arquitetura e Construção
Typology
Residential › House
Considering the typology of the plot, we inserted the stairwell in the central area of the volume, freeing up the façades and thus optimizing the capture of natural light inside the apartments. A recurring distribution logic in this type of plot in Porto city.
Project name
Boavista 339
Architecture firm
Paulo Merlini Architects
Location
Rua de Agramonte, 339, Porto, Portugal
Photography
Ivo Tavares Studio
Principal architect
Paulo Merlini, André Silva
Collaborators
Inês Silva, Maria Tavares, Rita Pinho
Structural engineer
Marilia Pinto arq/eng & construção
Typology
Residential › Apartment
Atelier d’Arquitectura Lopes da Costa: The building is located on a rectangular plot of land, with a steep but constant slope in an east/west direction. It enjoys a privileged location, both due to its exposure to the sun and its views of the sea, as well as access to the coastline and the beach.
Project name
Edifício Seashore
Architecture firm
Atelier d’Arquitectura Lopes da Costa
Location
Canidelo, Vila Nova de Gaia, Portugal
Photography
Ivo Tavares Studio
Principal architect
José António Lopes da Costa, Tiago Meireles
Collaborators
Rita Gonçalves, Joana Jorge, Sérgio Almeida, Afonso Tigre Lopes da Costa. Acoustic Design: Log Acústica. Fluids Engineering: Strumep – Engenharia, Lda. Thermal Engineering: IRG, Inspeções Técnicas, S.A. Visual identity: Viriato & Viriato
Structural engineer
Strumep – Engenharia, Lda.
Lighting
Projedomus – Projectos e Inst. Eléctricas Inteligentes, Lda
Construction
A. Pimenta – Construções, Lda
Supervision
Drawing Solutions
Typology
Residential › Apartments

