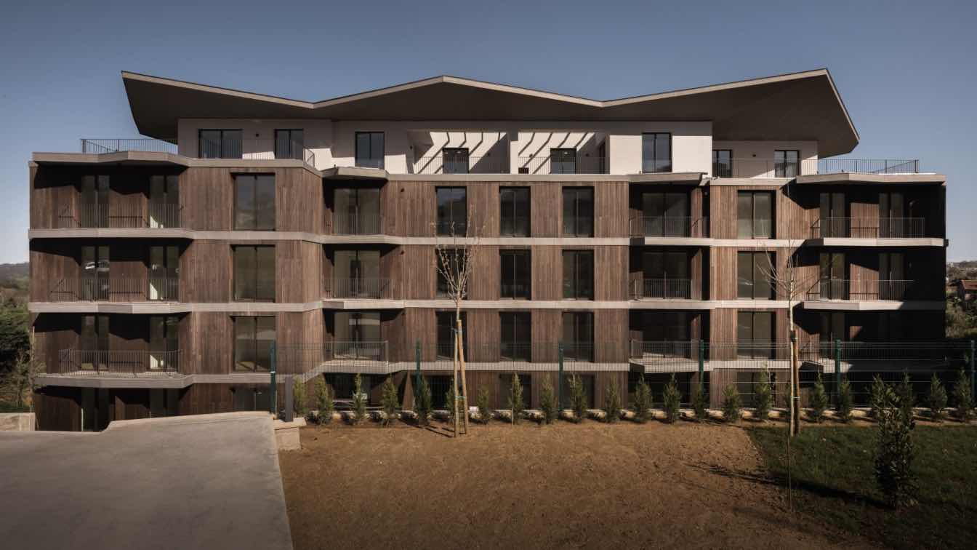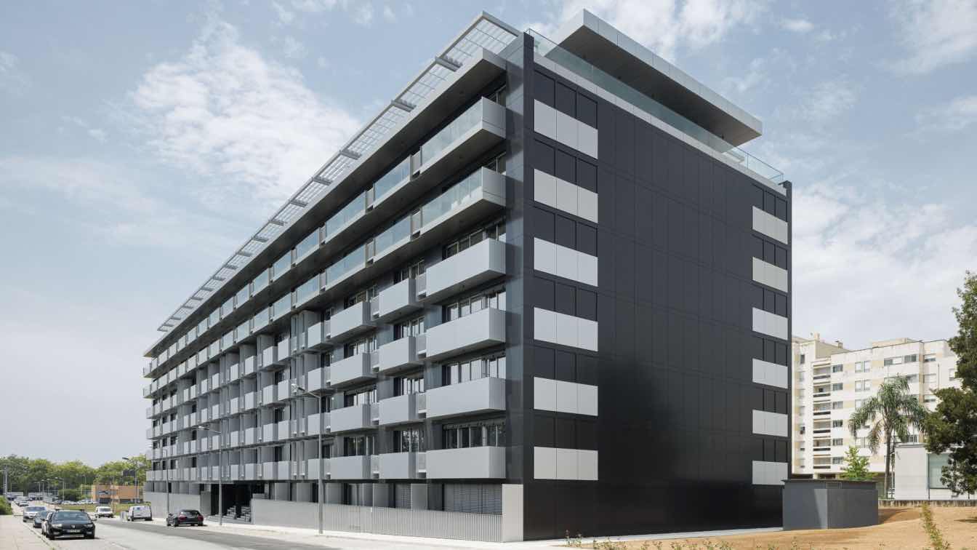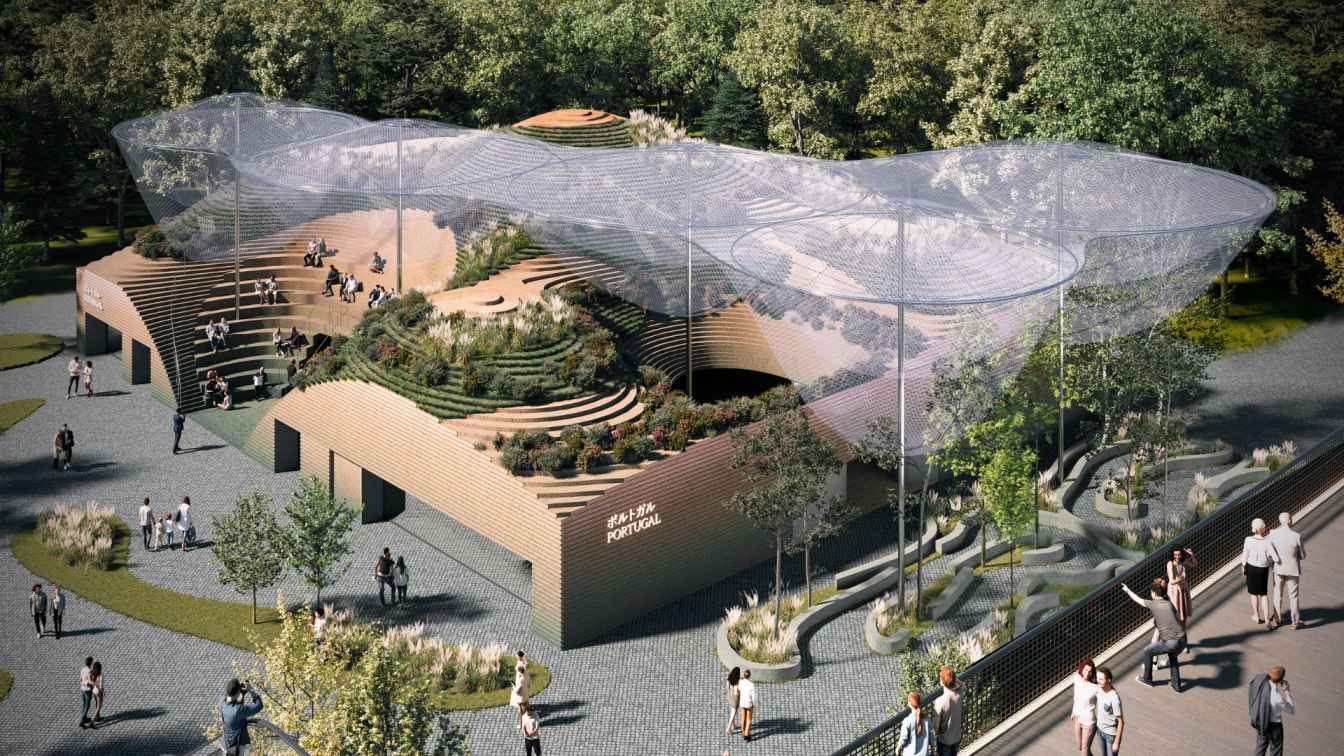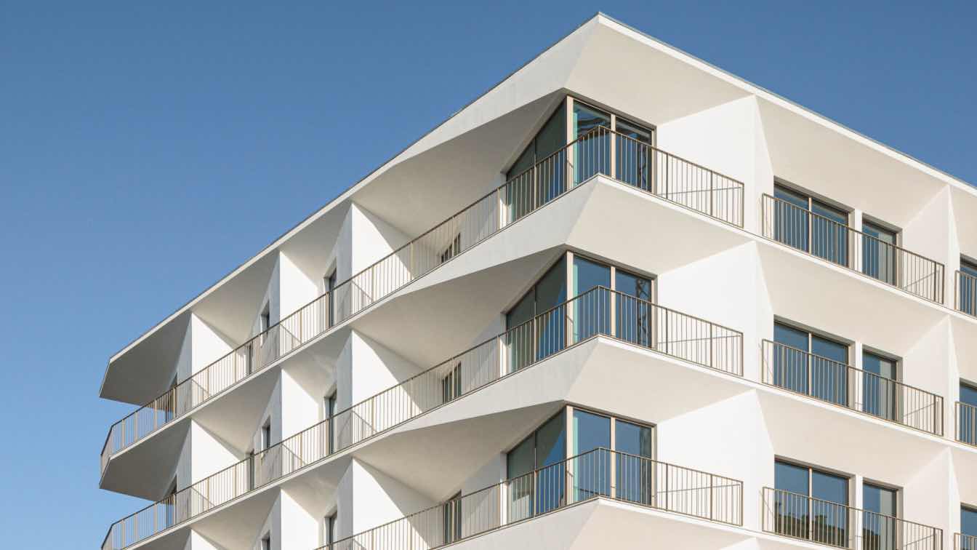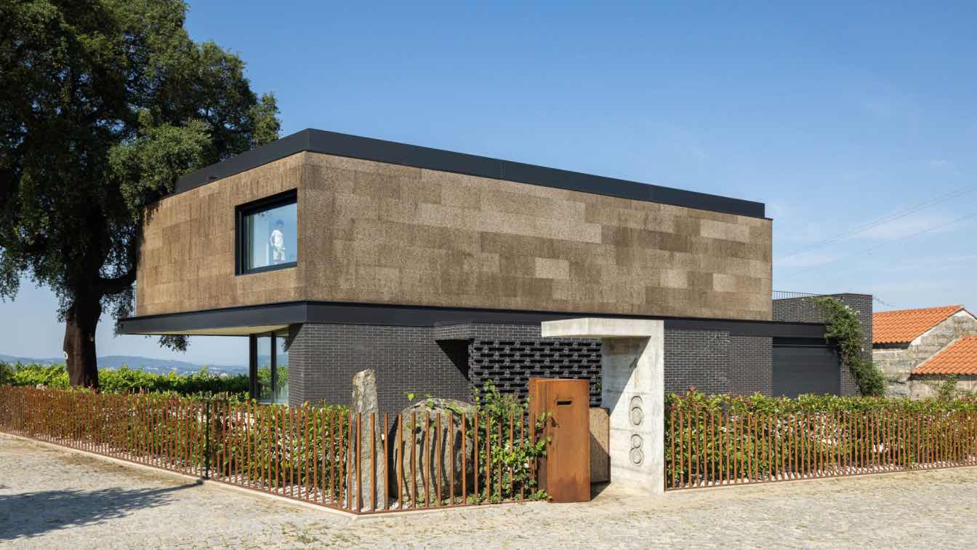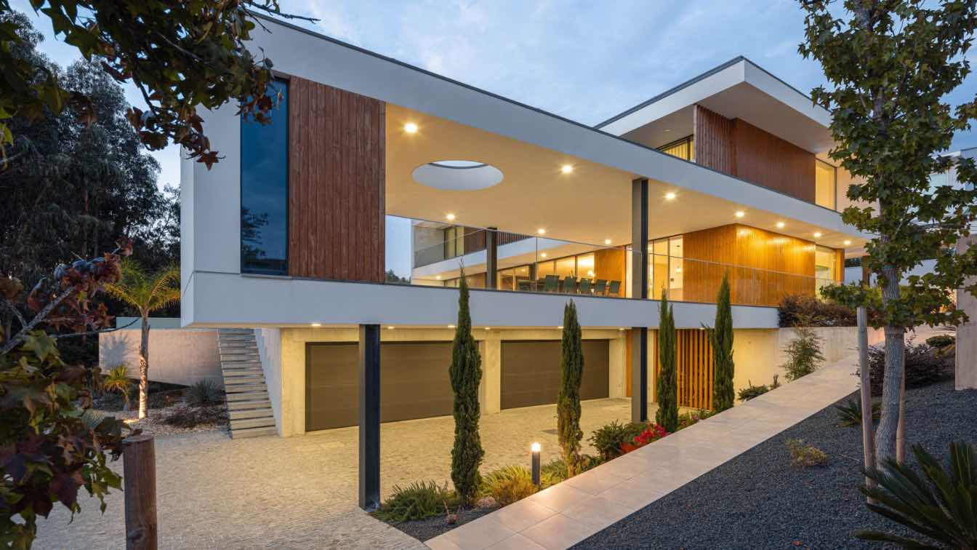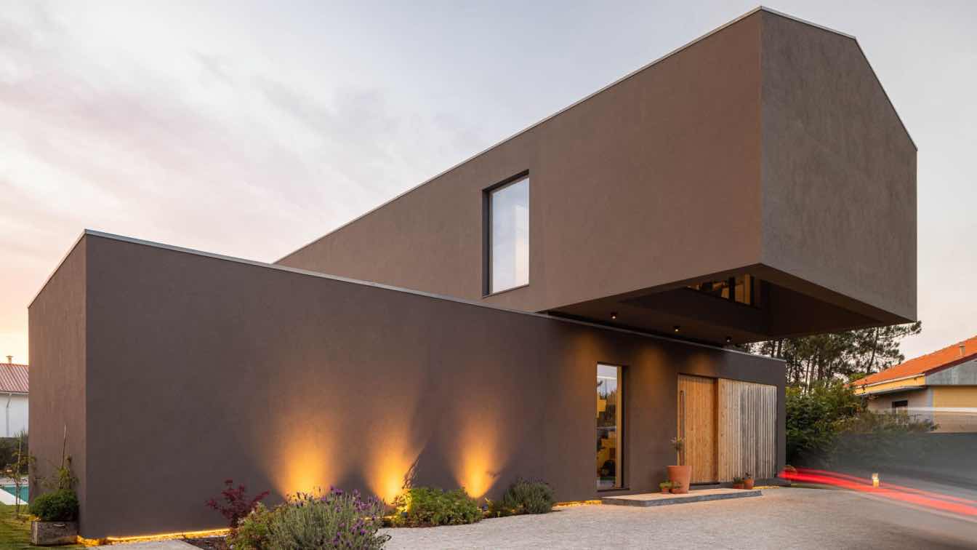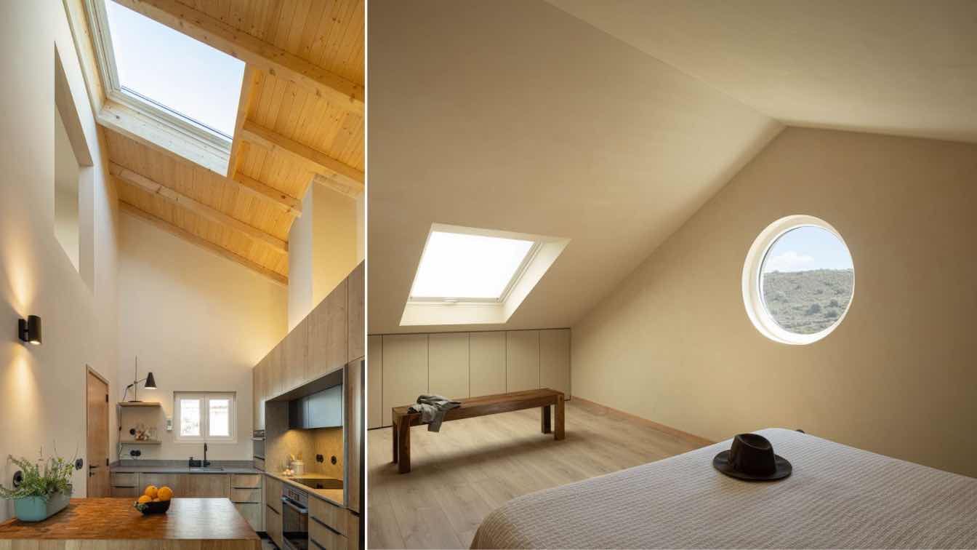MJARC Arquitetos was invited to rehabilitate a building that has punctuated the landscape of Santa Comba Dão for more than 20 years. The rehabilitation of this building aims to preserve the existing building rather than simply demolishing it and starting over. The design team and developers decided to achieve an ambitious goal: to reuse the existin...
Project name
Riverside Condominium
Architecture firm
MJARC Arquitetos Associados Lda
Location
Santa Comba Dão, Portugal
Principal architect
Maria João Andrade, Ricardo Cordeiro
Design team
Maria João Andrade, Ricardo Cordeiro
Collaborators
Ana Fonseca
Structural engineer
Ambiestudos
Landscape
Gonçalo Torrado Reis
Material
Metal, Wood, Concrete
Typology
Residential Architecture
António Paulo Marques, Arquiteto e Associados, Lda: This private initiative residential project is located next to the Circunvalação, on the southern edge of the city of Matosinhos. The land has a rectangular configuration with a front of 90.00m to rua Atriz Alda Rodrigues and a depth of 27.60m. The implantation of the building occupies the entire...
Project name
Evolution Apartments Housing
Architecture firm
António Paulo Marques, Arquiteto e Associados, Lda
Location
Matosinhos, Portugal
Photography
Ivo Tavares Studio
Principal architect
António Paulo Marques
Collaborators
Simevaro, Sociedade de Construções, S.A.
Environmental & MEP engineering
Structural engineer
VeConcept Project
Construction
Invenio Engenharia, Lda + Vilacelos – Construções, Lda
Typology
Residential › Apartments
The proposal for the Pavilion of Portugal for Expo 2025 Osaka is inspired by the deep seabed, whose topographic heterogeneity hosts a tremendous wealth of biodiversity.
Project name
Portuguese Pavilion for Osaka 2025
Architecture firm
Unemori Architects, Atelier Sergio Rebelo
Design team
Sérgio Rebelo, La-Salete Carvalho, Joana Portela, Mariana Pires, Nuno Borges, Bruna Rocha, Tiago Martins, Ricardo Gouveia, Daria Ciobanu-Enescu, Morgane Ribeiro, Camilo Gonbi, Eva Meca Lima
Collaborators
Art director: Filipa Ramos; Exhibition design: Diogo Passarinho Studio; Graphic design: Eduardo Aires Studio; Experience design: Local Projects; Scientific director: Ricardo Santos; Historical Relations: Alexandra Curvelo; Artists: Sofia Crespo and Luís Quinta.
Status
Competition, Proposal
Typology
Cultural Architecture > Pavilion
The construction stands out for its contemporary forms, whose distinctive composition results from the morphology of the plot, allowing the exploration of solid and void forms that create divisions between balconies.
Project name
Varandas de Salgueiros
Architecture firm
Floret Arquitectura
Photography
Ivo Tavares Studio
Principal architect
Adriana Floret
Collaborators
Renato Costa, João Mimoso, Maria d'Orey
Structural engineer
R5-Consulting Engineers
Lighting
Softlight Iluminação SA
Supervision
DDN Gestão de Projetos SA
Typology
Residential › Apartment
Internally, the house was designed for a family of two adults and two children. Its functionality is straightforward, with clearly defined spaces.
Project name
Casa do Sobreiro
Architecture firm
Skemba - Arquitectura|Engenharia, Lda.
Location
Figueiró Santiago, Amarante, Portugal
Photography
Ivo Tavares Studio
Principal architect
Rui Faria
Typology
Residential › House
Atelier d’Arquitectura Lopes da Costa: The house is situated on a triangular plot with a steep slope along the access street, in the East/West or South/North direction. This has influenced its shape and volume.
Architecture firm
Atelier d’Arquitectura Lopes da Costa
Location
Escapães, Santa Maria da Feira, Portugal
Photography
Ivo Tavares Studio
Principal architect
José António Lopes da Costa, Tiago Meireles
Collaborators
Sérgio Almeida. Thermal Engineering: IRG, Inspeções Técnicas, S.A.
Structural engineer
Strumep - Engenharia
Lighting
Projedomus – Projectos e Instalações Eléctricas Inteligentes, Lda
Construction
A. S. Correia Lda.; Construções Manuel Jesus da Costa, Lda.; Manuel Fernando Reis, Unipessoal, Lda.
Typology
Residential › House
Paulo Martins Arquitectura: House seeks privacy while dialoguing with nature. Madalena House is located in Vila Nova de Gaia, in the parish of Madalena.
Composed of an overlapping of pure volumes, its arrangement corresponds to the desire of creating a visual barrier between living spaces and the street, allowing maximum privacy to be achieved.
Project name
Casa Madalena
Architecture firm
Paulo Martins Arquitectura
Location
Vila Nova de Gaia, Portugal
Photography
Ivo Tavares Studio
Principal architect
Paulo Martins
Structural engineer
R5 Engineers
Typology
Residential › House
Casa de Sintra is located in a small wilderness facing the natural landscape within the Sintra-Cascais Natural Park.
Project name
Casa de Sintra
Architecture firm
Tsou Arquitectos
Location
Sintra, Portugal
Photography
Ivo Tavares Studio
Principal architect
Tiago Tsou
Interior design
Tsou Arquitectos
Material
lime paints, oak flooring, hydraulic mosaics and handmade tiles, anthracite-toned metallic
Typology
Residential › House

