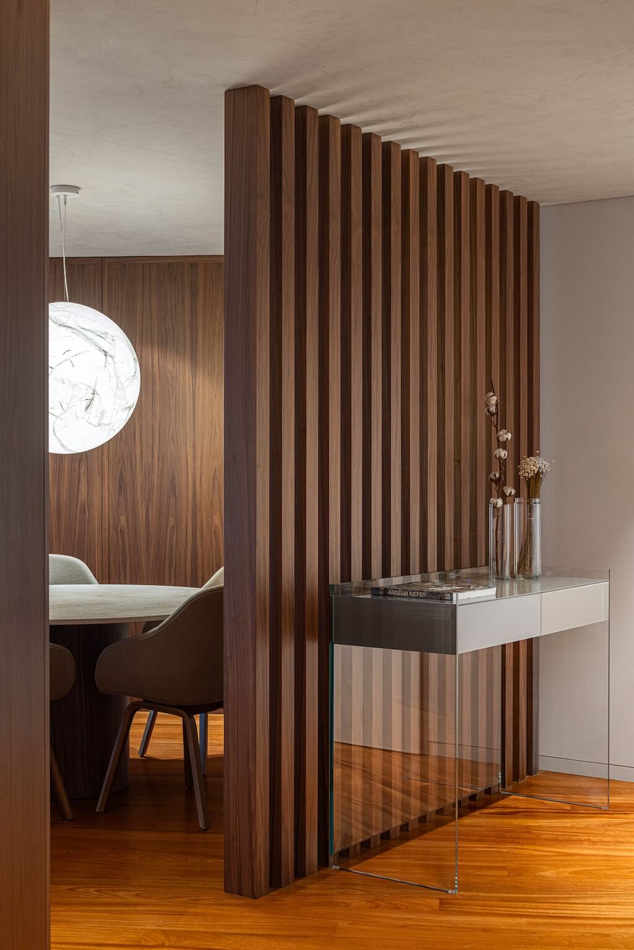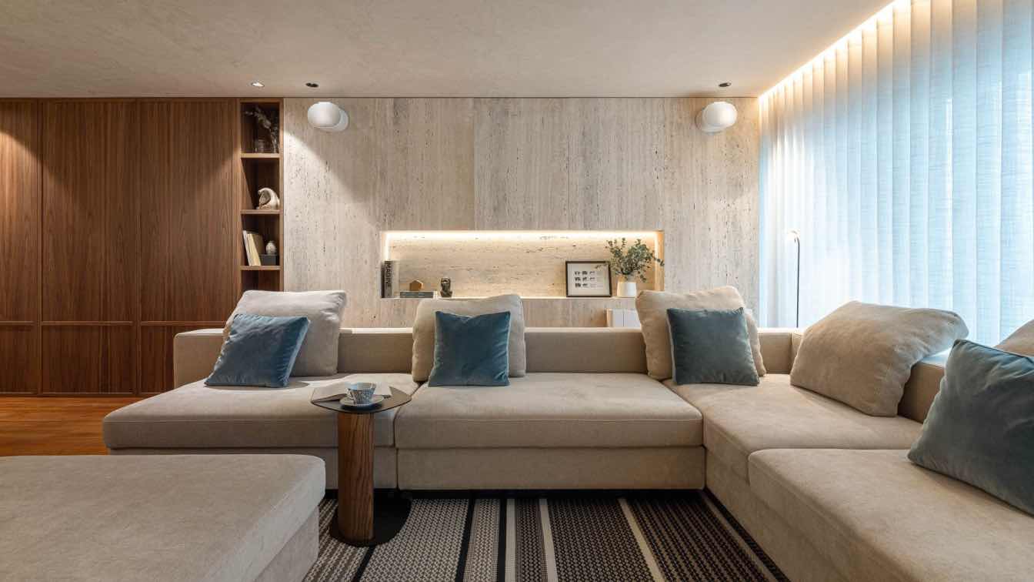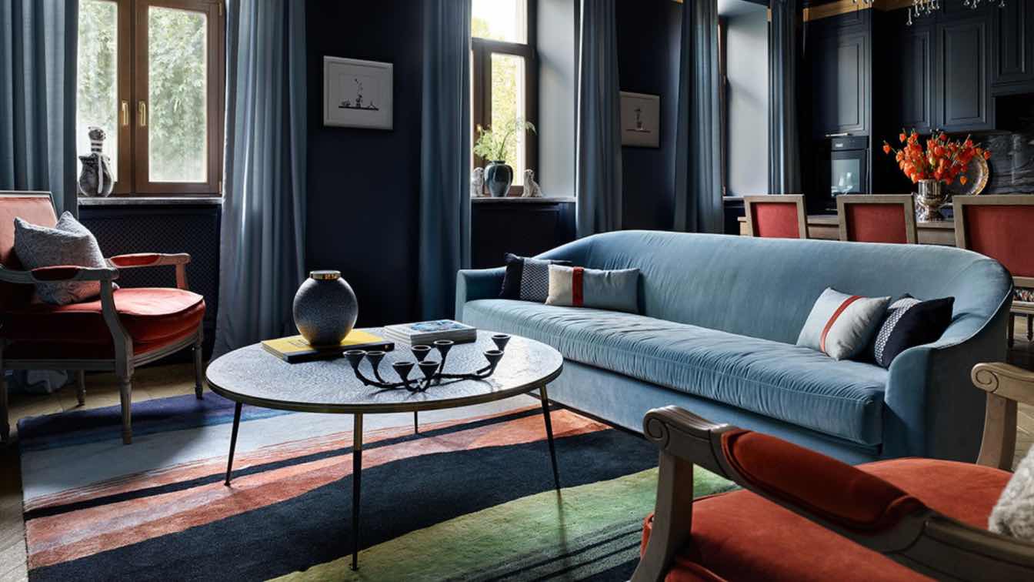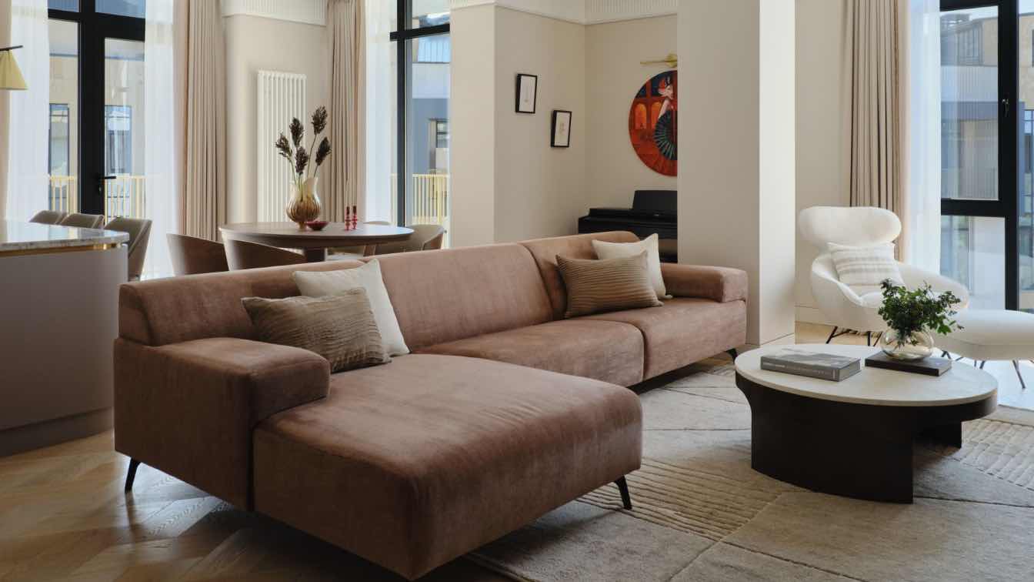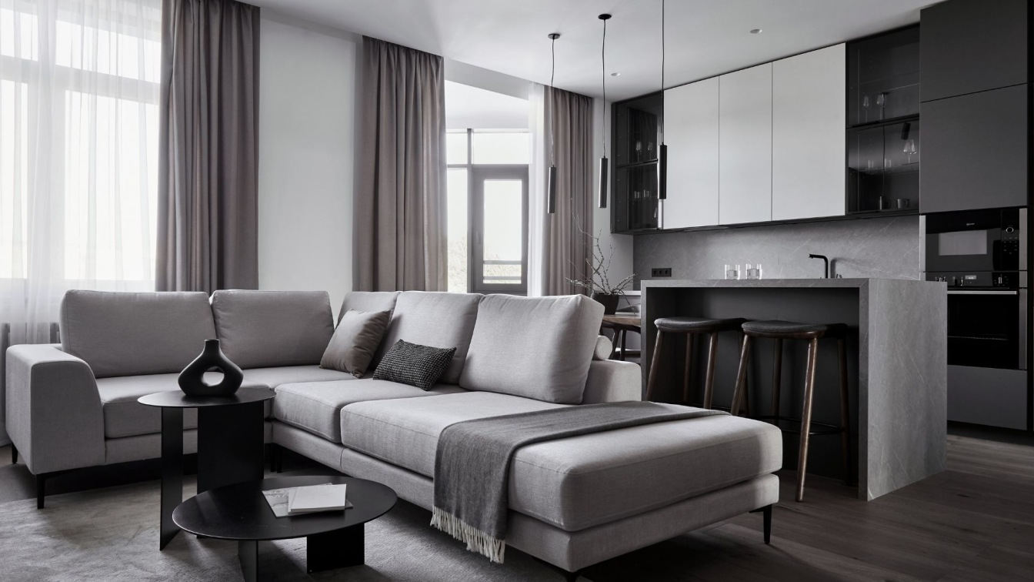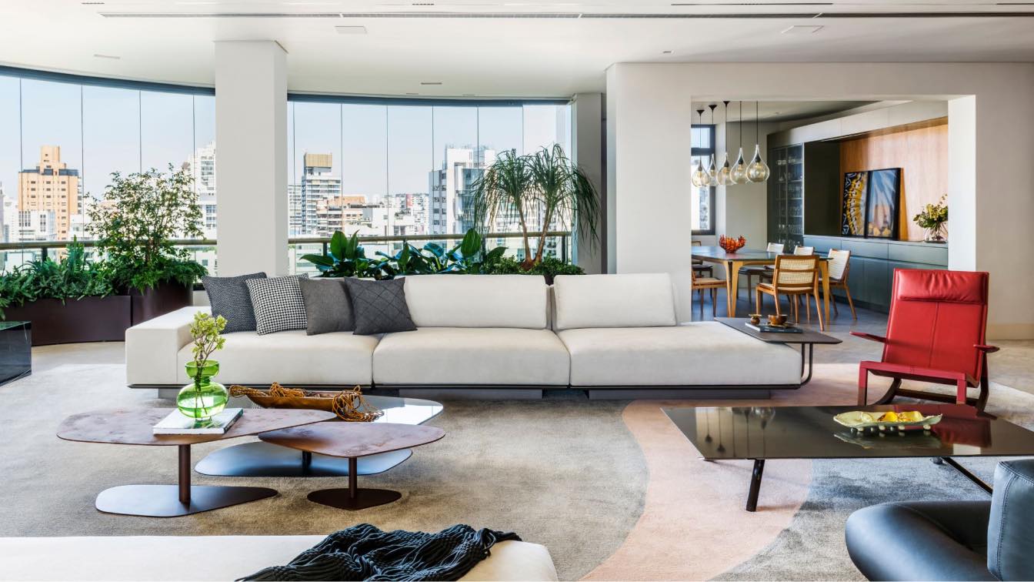edmundo* architecture + planning: Multiculturalism influences this apartment
From the world to Vila do Conde. The intersections of the path, that lead in a single direction. A couple who travelled the world and chose Vila do Conde to live. Multiculturalism, individual experiences and tastes that intersect and find a common place. The main challenge of this project was to design a space based on the personal references of its owners, where a new common identity could be projected. Therefore, we sought to create environments of emotional comfort, that evoke memories and past experiences, while creating a new narrative about them. Each room was designed as a unique space, but part of a whole, interconnected by transitional elements, such as the ceiling, which guarantees uniqueness and a welcoming environment.
The common spaces, such as the living room and office, were designed to convey a feeling of comfort, harmony and lightness and also to anchor the connection to the place, Vila do Conde, a city surrounded by beaches and pine forests. Travertine, in sandy tones, and wood are the preponderant elements in the interiors, combining the robustness and timelessness of the stone with the elegance and naturalness of walnut wood.
Alongside the minimalism of shapes and materials, objects with a striking identity were created, such as the Moon lamp, designed to represent the full moon, a symbol of prosperity, in Japanese paper, country of choice of one of the owners, that also inspired the design of one of the rooms, whose wooden panels and white canvas create an intimate and welcoming environment, which the couple favors. The colour shades of the furniture interact with the materials, in a subtle but predominant balance, accentuated by the dim lighting. The aim is to create a neutral and serene environment, a blank page for the story that now (re)starts.
