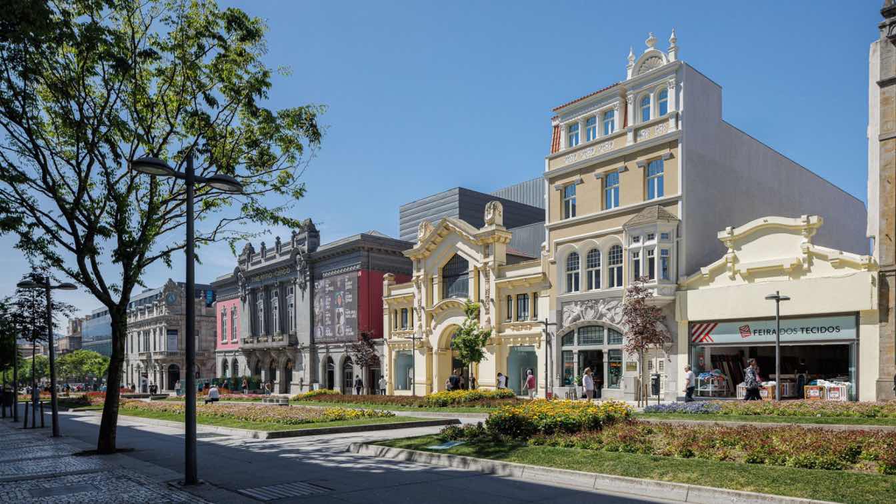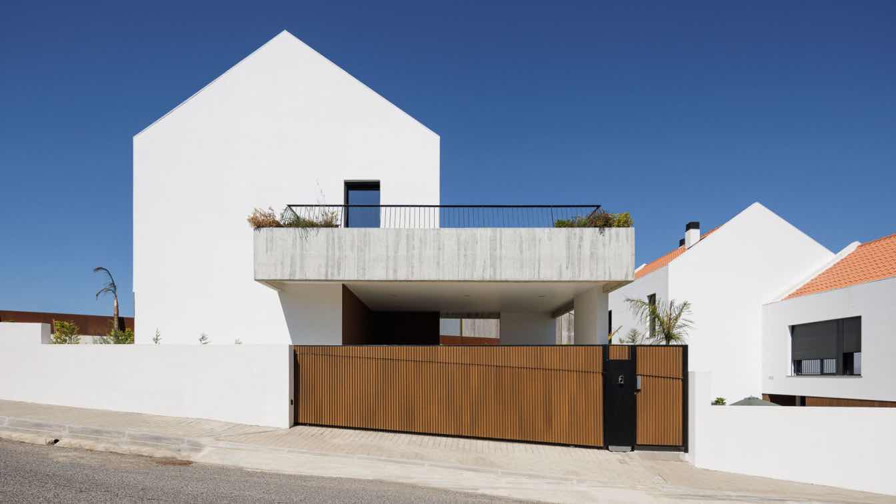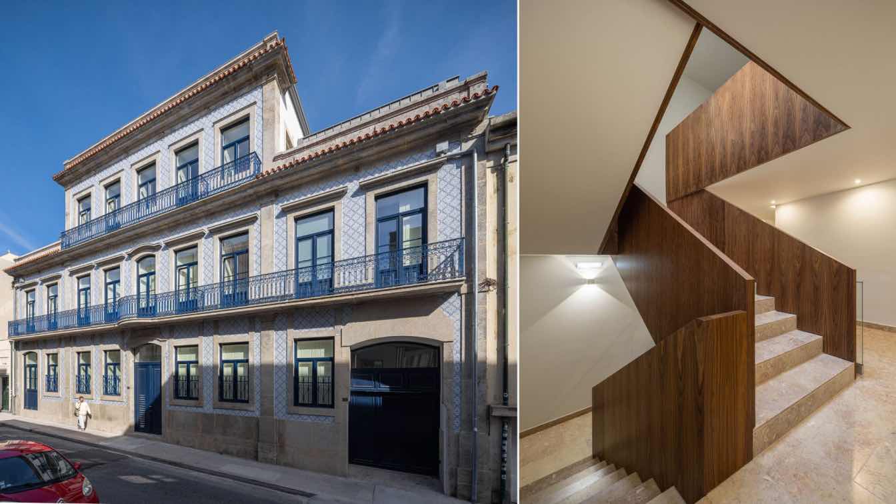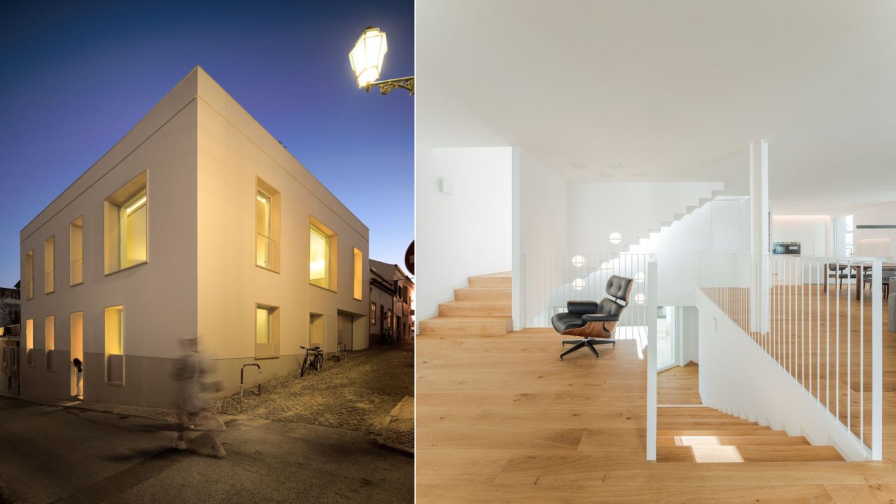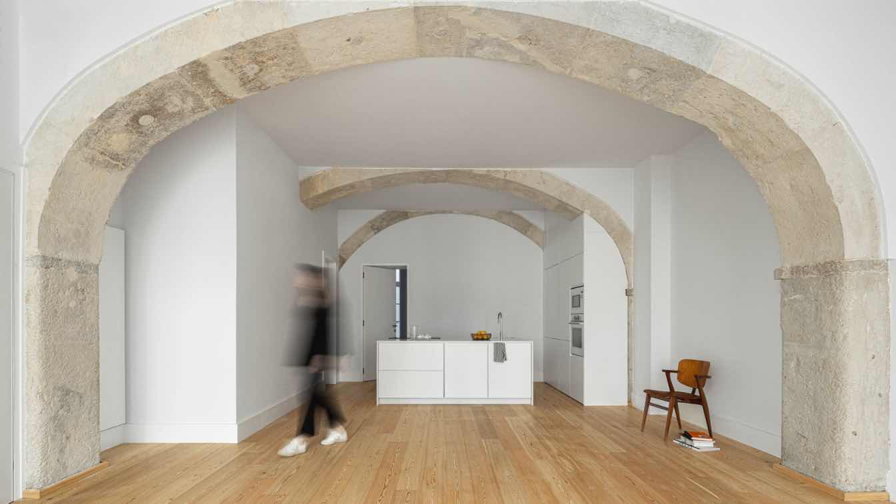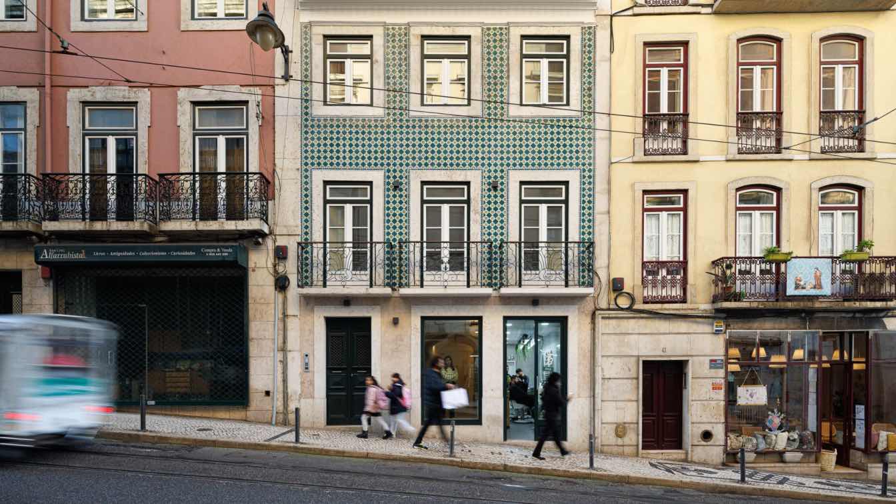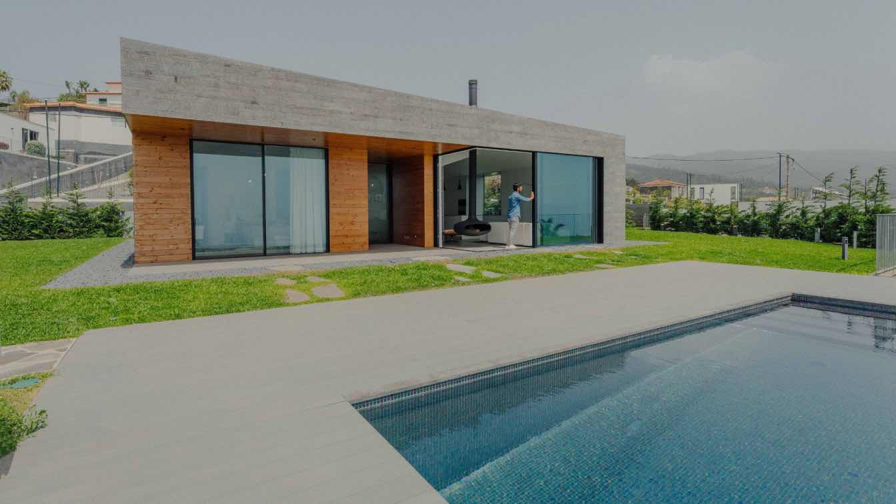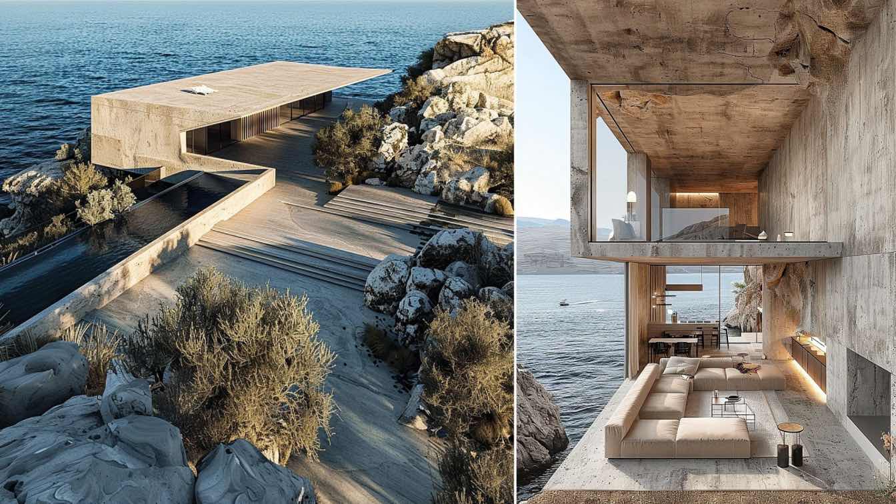History and modernity meet in a unique place. This building was originally designed in the early 20th century by Architect Moura Coutinho to house a bakery on the ground floor and offices and residential units above. Several changes of use and changes to the design ensued towards the end of the millennium.
Project name
Villa Theatro
Architecture firm
Arquitectos Aliados, Lda
Location
Avenida da Liberdade, 729, Braga, Portugal
Photography
Ivo Tavares Studio
Principal architect
Susana Leite, Luis Barbosa e Silva
Interior design
Arquitectos Aliados, Lda (responsável: Susana Leite)
Structural engineer
Encep (estruturas), E3E (mecânicas), Speed of Light (electricidade / ited), Engª Luisa Miguel (hidráulicas) Amplitude (acústica), Exactusensu (seg. contra incêndio)
Typology
Hospitality › Hotel
The proposal presents three isolated houses that favor the connection with the private exterior spaces, in an intention of privacy that allows to enjoy the outdoors comfortably.
Project name
Casas BD (BD Houses)
Architecture firm
ESQUISSOS - Arquitectura e Consultoria
Location
Sintra, Portugal
Photography
Ivo Tavares Studio
Principal architect
Marco Ligeiro
Structural engineer
André Pardal
Landscape
Team Garden, Unipessoal, Lda
Supervision
Eng. Alexandre Ferreira
Construction
Solmetrik, Lda; Structure Contractor: Pictocubo, Lda
Typology
Residential › House
The intervention area was a plot of approximately 1060 m² consisting of a building facing Rua de Adolfo Casais Monteiro and a structure extending into the interior of the plot with industrial characteristics
Project name
Condomínio da Artes
Architecture firm
MiMool Arquitectura & Interiores
Photography
Ivo Tavares Studio
Principal architect
Fábio Milhazes, Rui Loureiro
Interior design
Joana Monteiro, Ana Ferreira
Landscape
MiMool Arquitectura & Interiores
Construction
A. Pimenta Construções LDA
Visualization
MiMool Arquitectura & Interiores
Typology
Residential › Apartment
The project affects a property, in the bedroom drawer, which was the subject of a previous demolition of an old 2-story building, formerly intended for habitation. The property is an integral part of the intramural urban fabric of Lagos, in front of the Church of S. Sebastião.
Architecture firm
Mário Martins Atelier
Photography
Fernando Guerra / FG+SG
Principal architect
Mário Martins
Design team
Rita Rocha, Sónia Fialho, Susana Caetano, Susana Jóia, Ana Graça
Structural engineer
Nuno Grave Engenharia
Construction
Marques Antunes Engenharia Lda
Typology
Residential › House
Fragmentos: Located in downtown Lisbon in the DGPC's Urban Rehabilitation Area and Property Protection Zone, this multi-family housing building has been subject to various extensions and alterations over the years, depriving it of its original character and historical identity.
Project name
Victor Cordon
Architecture firm
Fragmentos
Location
Lisbon, Portugal
Photography
Ivo Tavares Studio
Principal architect
Marcus Cerdeira, Pedro Silva Lopes, Rita Costa Especialidades, GLFV, JSJ
Supervision
TAN investments
Typology
Residential › Apartments, Multi-Family Housing Building
The proposal for the rehabilitation of this building aims to reclaim its essence, focusing on the comprehensive recovery and maintenance of the main facade
Project name
Villa Chiado
Architecture firm
Pedro Carrilho Arquitectos
Location
Calçada do Combro, 35 – Lisbon, Portugal
Photography
Ivo Tavares Studio
Principal architect
Pedro Carrilho
Collaborators
Equipa Pedro Carrilho Arquitectos
Structural engineer
ACRIBIA
Supervision
Afonso Pessanha Castro, Jorge Mendes
Typology
Residential › Apartment
In Prazeres's serene landscape, an architect-client collaboration gave rise to a distinctive vacation home that defies the conventional volumes that surround it. Tasked with creating a unique retreat by an investor with a taste for development opportunities, creativity was put to use to navigate challenges to deliver a standout residence that refle...
Project name
Casa Prazeres
Architecture firm
Atelier Ornelas
Location
Prazeres, Madeira, Portugal
Photography
Woodland Studio
Principal architect
André Ornelas Gonçalves
Collaborators
Juvenal Gonçalves
Construction
Vicente Vieira Construção Civil, Lda.
Typology
Residential › House
Seaside Haven is a modern architectural marvel situated on Portugal's breathtaking shoreline. With 210 square meters of carefully designed space, this home masterpiece offers an unmatched living experience by the sea. With its rigid, geometric shapes, the building makes a dramatic silhouette against the seaside scenery.
Project name
Seaside Haven
Architecture firm
Pancheva Studios
Tools used
Midjourney AI, Adobe Photoshop, Adobe Lightroom
Principal architect
Monika Pancheva
Design team
Monika Pancheva
Visualization
Monika Pancheva
Typology
Residential › House

