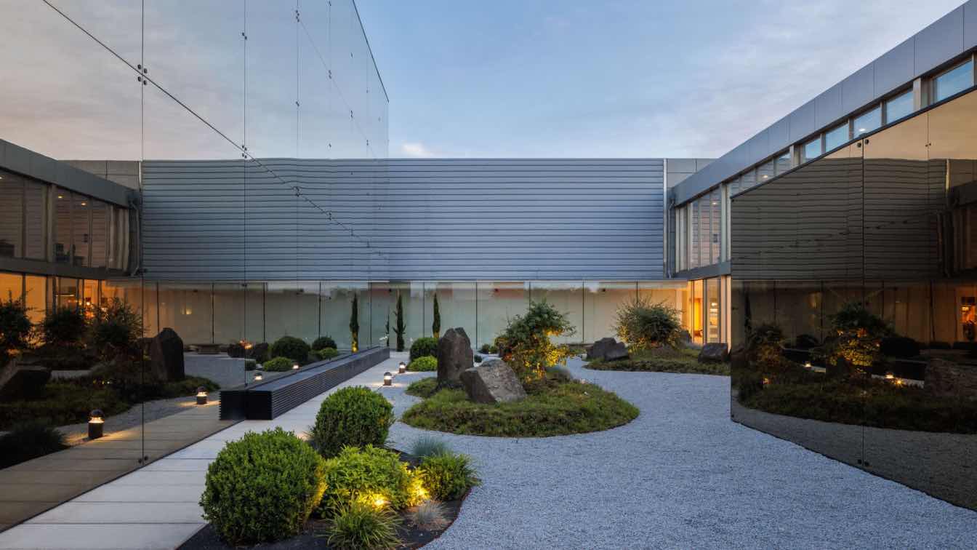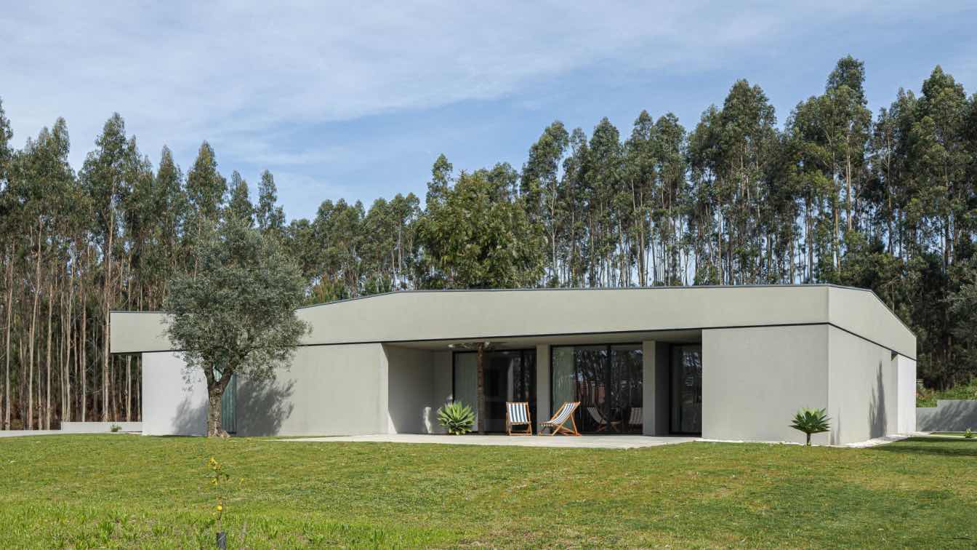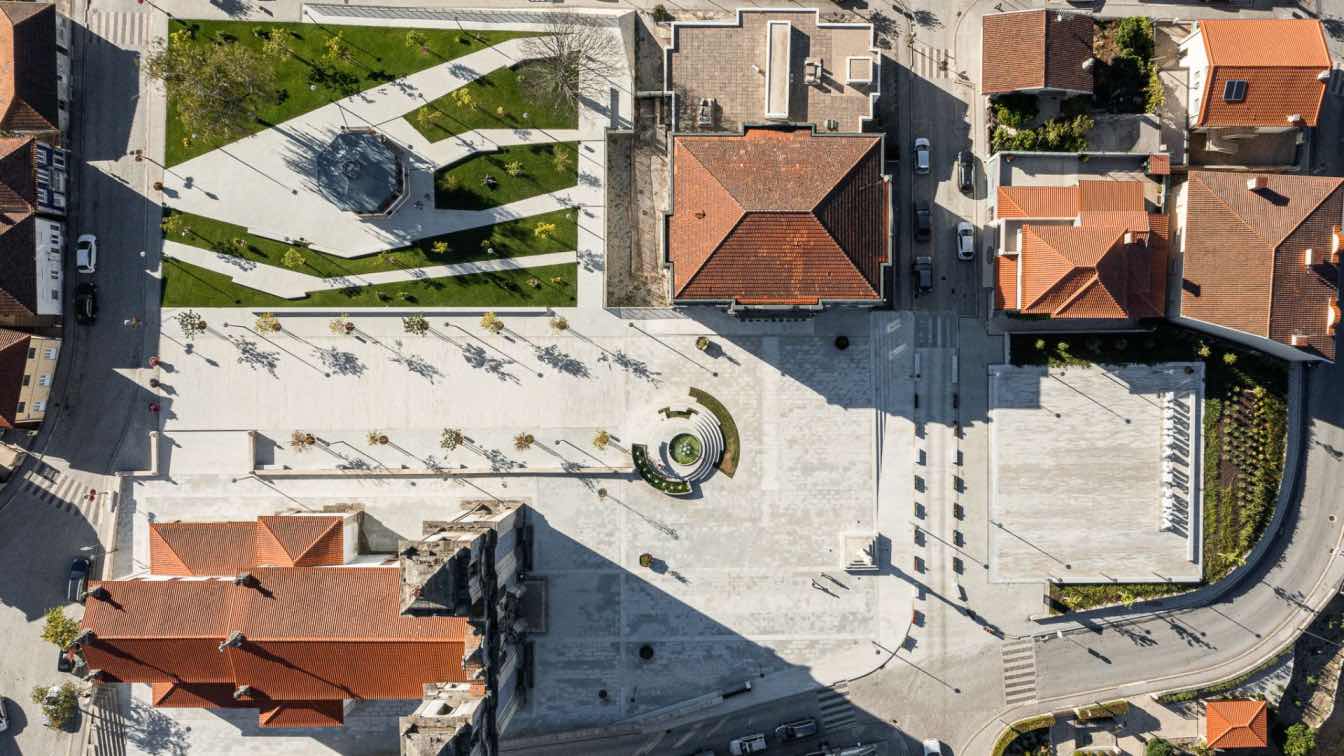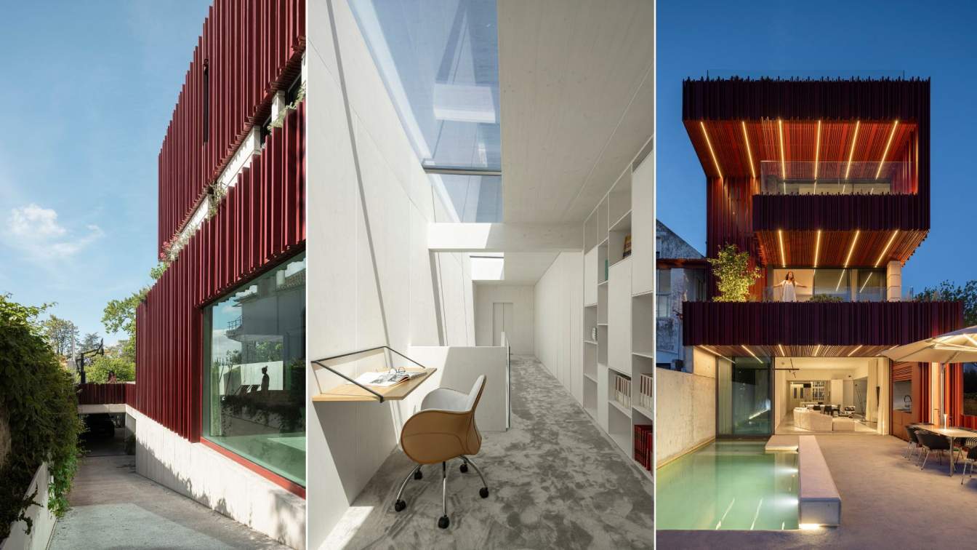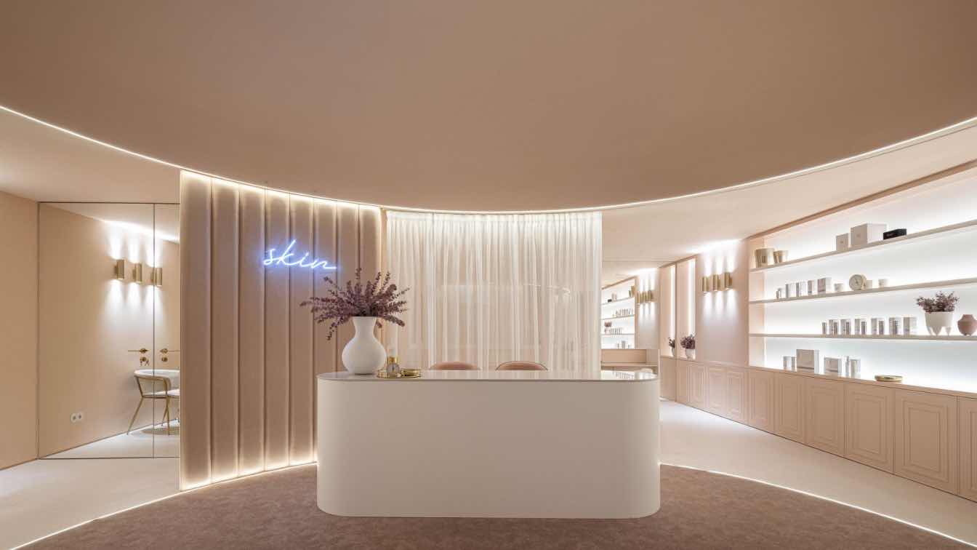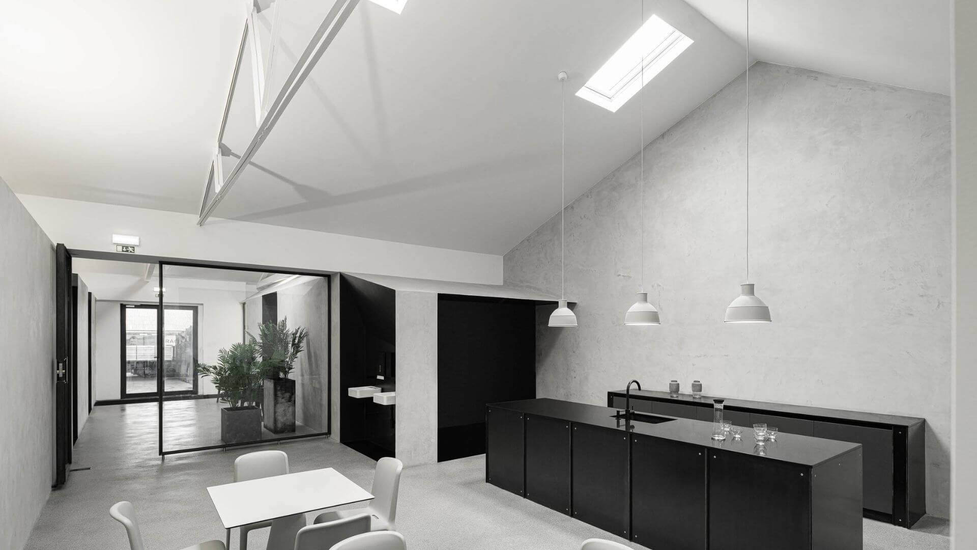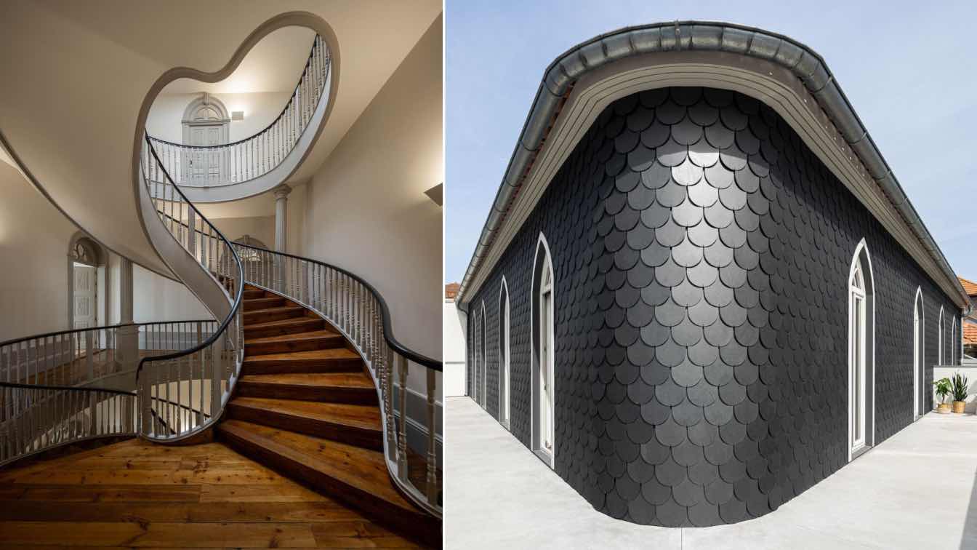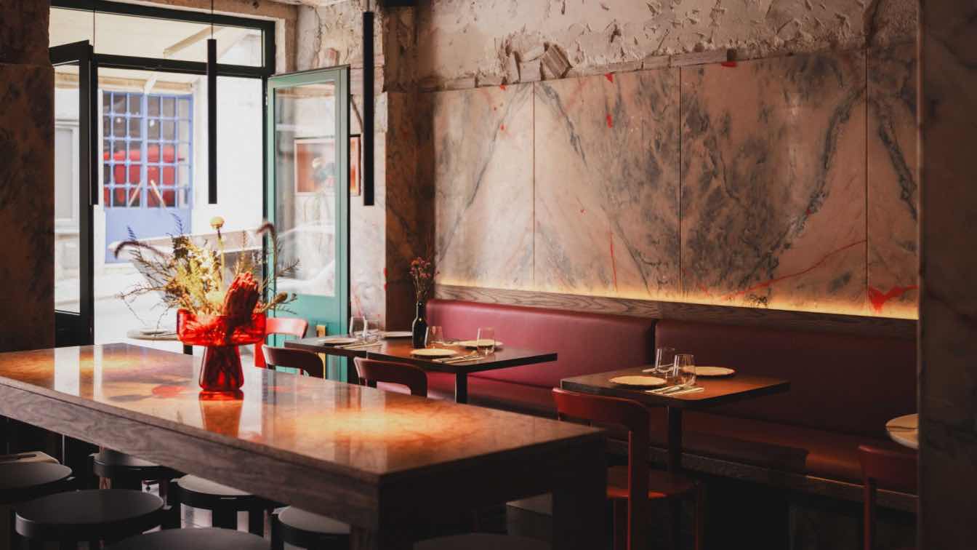The requalification of the building Exporlux, one of the largest national lighting equipment companies based in the municipality of Águeda, became an opportunity for a more intervention that included, in addition to the construction of a lighting laboratory.
Project name
Requalificação e Ampliação das Instalações Exporlux . Requalification and Expansion of Exporlux Facilities
Architecture firm
Espaço Objecto, Arquitetura & Design, Lda
Location
Covão, Águeda, Portugal
Photography
Ivo Tavares Studio
Principal architect
António Figueiredo
Collaborators
Paula Castilho, Climacom, Exporlux
Interior design
Espaço Objecto, Arquitetura & Design, Lda / Exporlux
Structural engineer
Carlos Coutinho
Construction
A.Pimenta, Construções Lda
Supervision
Espaço Objecto, Arquitetura & Design, Lda
Typology
Commercial › Office Building
The project is located in a rural and somewhat characterless area, where the green expanse of eucalyptus forests alternates with some isolated single-family homes, industrial warehouses, and even a school facility.
Project name
Casa Quase Verde
Architecture firm
PSB Arquitectos
Photography
Ivo Tavares Studio
Principal architect
Pedro Santos Barbosa
Collaborators
Claudia Sofia Santos
Structural engineer
Losangódromo Engenharia
Typology
Residential › House
The Town Hall Square and the surrounding area of the church are among the most important spaces from an urban perspective in Ribeira de Pena, both because they assume a central place in the town and because they are the crossroads of the dynamics and spaces that constitute it.
Project name
Requalificação da Praça do Município de Ribeira de Pena
Architecture firm
AXR - Arquitetura e Design
Location
Ribeira de Pena, Vila Real, Portugal
Photography
Ivo Tavares Studio
Principal architect
André Xavier Rodrigues
Collaborators
João Ribeiro, Tatiana Campos
The Park House is located on a quiet, central street in the city of Aveiro, facing a natural, tree-filled area, the city park. It emerged from the alteration and expansion of a deteriorated Art Nouveau building constructed in the 20th century. The facade features various plant, animal, and human elements carved in limestone.
Project name
Park House (Casa Do Parque)
Architecture firm
Paulo Martins Arquitectura & Design
Location
Aveiro, Portugal
Photography
Ivo Tavares Studio
Principal architect
Paulo Martins
Structural engineer
R5 Engenharia
Typology
Residential › House
Paulo Merlini Architects: Located in Saldanha, on the ground floor of a residential building, this two-storey commercial space was characterized by a relatively narrow glass façade.
Project name
SKIN Boutique
Architecture firm
Paulo Merlini Architects
Location
Av. João Crisóstomo 26b, 1050-127, Lisbon, Portugal
Photography
Ivo Tavares Studio
Principal architect
Paulo Merlini, André Silva, Inês Silva
Interior design
Raizes- Design de Interiores
Structural engineer
Marilia Pinto arq/eng & construção
Construction
TETRIS Design&Buid
Typology
Commercial › Retail
BOX arquitectos: A10 is the end result of the adaptation of a industrial warehouse facility into social spaces for the factories. The program is composed by administration areas, offices, medical offices, the lunch hall and resting area, bathrooms with showers rooms included.
Project name
Indústria | A10
Architecture firm
BOX arquitectos
Location
São Miguel, Azores, Portugal
Photography
Ivo Tavares Studio
Principal architect
Bárbara Morgado, Óscar Catarino
Collaborators
Fabiana Velho Cabra
Interior design
BOX arquitectos
Structural engineer
sopsec | açores
Construction
Caetano & Medeiros – sociedade de construção imobiliária
Typology
Industrial › Warehouse
In the heart of Porto, a noble staircase crowned by the skylight that once illuminated. Built in the mid-19th century to be the house of a Douro nobleman, the building's fame was consolidated over time by the meticulous decoration of the woodwork, framed within the compositional rigour of the 19th-century facade, and the incredible staircase in the...
Project name
Antigo Hotel do Louvre
Architecture firm
Diana Barros Arquitectura
Photography
Ivo Tavares Studio
Principal architect
Diana Barros
Collaborators
Marcos Maia; Joana Fernandes, DAJ Engenheiros Associados
Structural engineer
NCREP – Consultoria em reabilitação do edificado e património
Construction
FL Construções
Typology
Residential Architecture › Housing
NWDS: The bar is located in the Santos district, today the center of expat life, but initially a poor neighborhood with houses built from improvised materials (the original bricolage). Santos’ history seeps through the shape of cropped arches, and the haphazardly laid masonry dating back to 1904, which was revealed during the bar’s construction.
Project name
PARRA - Bar-bricolage in the heart of Santos
Location
Santos district, Lisbon, Portugal
Photography
Bardo - Creative Ground
Principal architect
Julia Gankevich
Design team
Nata Tatunashvili, Anna Kopeina, Julia Gankevich
Lighting
Lenso (Pt) — light equipment
Material
Carpentry — FORMA. STUDIO. Stone — Preserved Rosa Portugal Duarte Mármores & Granitos (Lioz Beige, Lioz Red). Tables and Table Bases — Ghome + reuse. Chairs — Bruno Rey Kusch & Co, 1970s, restored. Bar Stools — Noo.ma. Tables and table bases — Ghome + reuse of countertops www.ghome.pt. Mosaic for floor, sink, bar — Cinca https://www.cinca.pt. Terrazzo – Marmocim ACL https://aclweb.pt/en/products/slabs/marmocim. Textiles — Atelier Fatima Neto. Azulejos — preserved original blue, JBRAZC https://jbrazc.pt/produtos/ (bathroom). Mosaic for floor, sink, bar — Cinca https://www.cinca.pt. Terrazzo, slab — Marmocim ACL https://aclweb.pt/en/products/slabs/marmocim.
Tools used
SketchUp, Enscape, Autodesk 3ds Max, AutoCAD, Adobe Photoshop
Typology
Hospitality › Restaurant, Bistro

