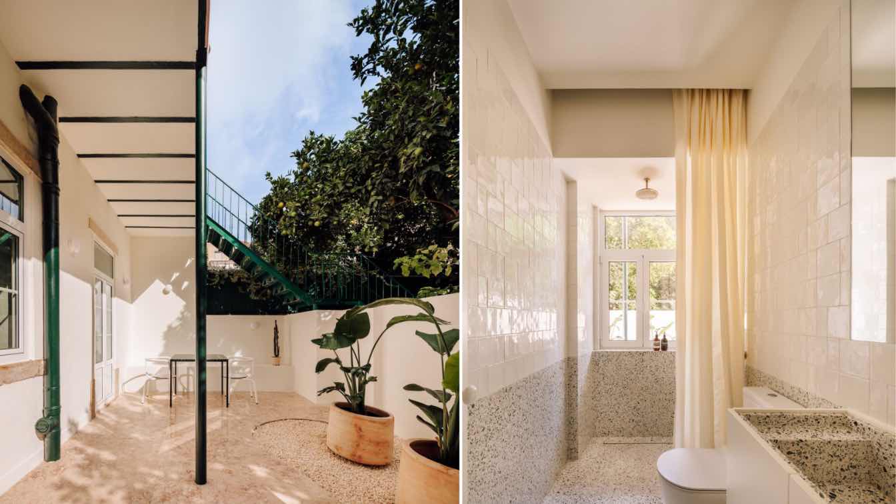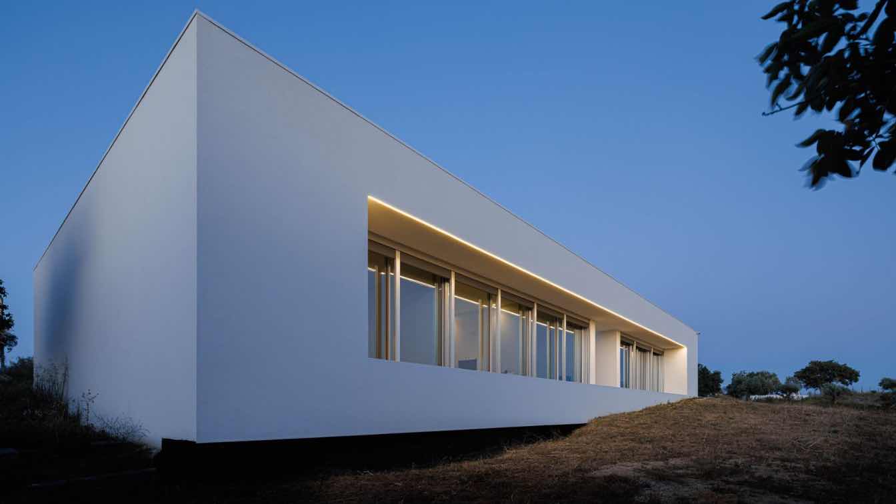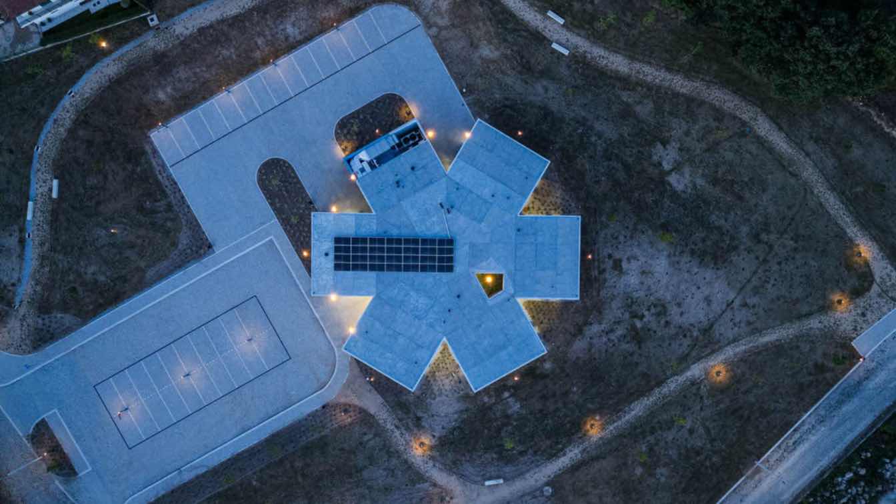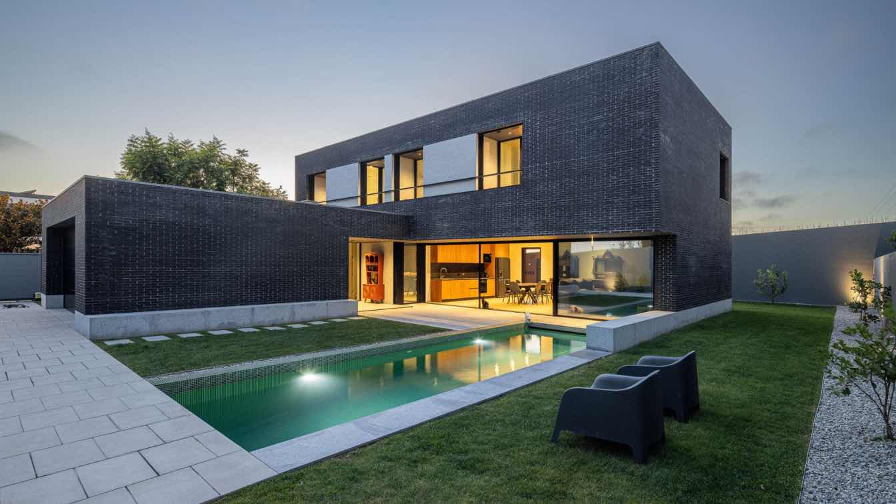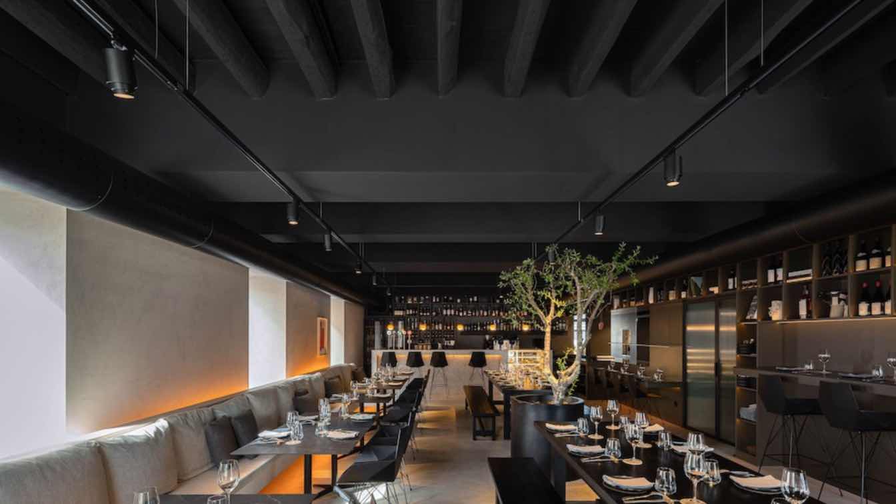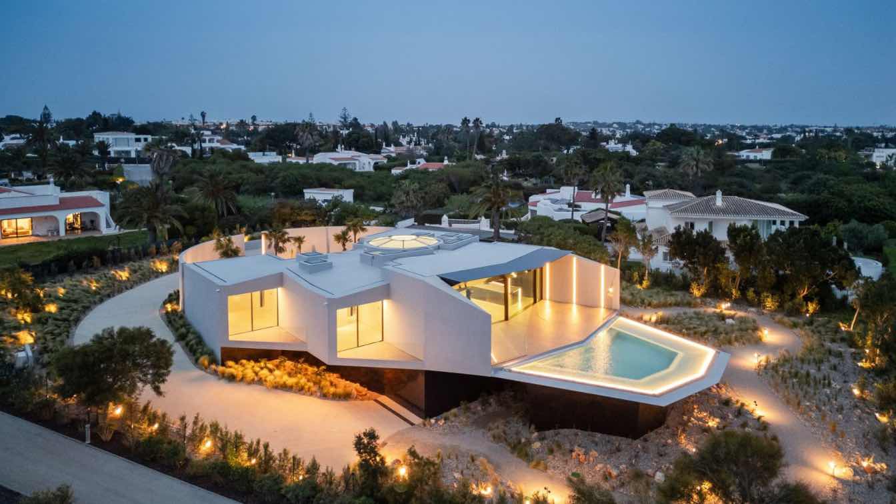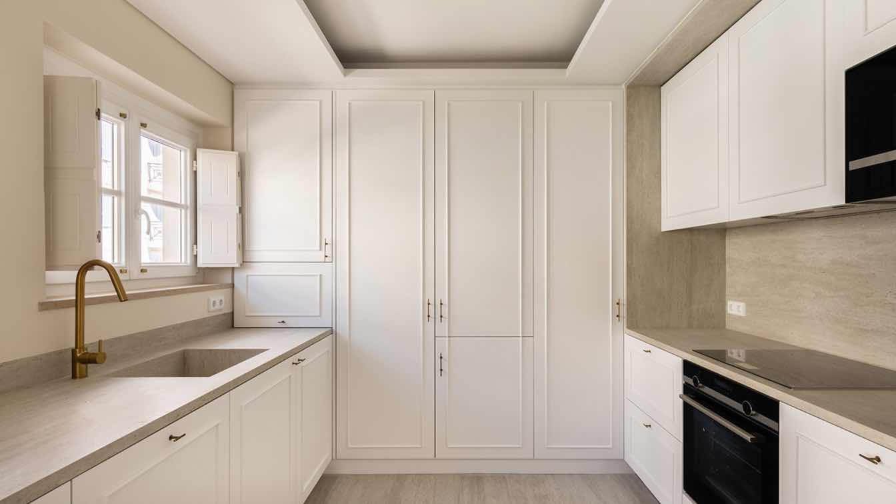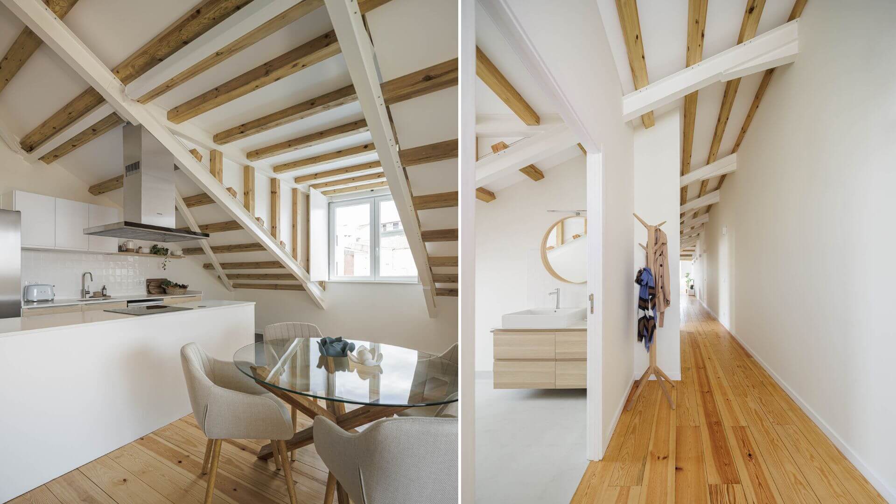Nuno Nascimento Architecture: Nestled in the heart of Arroios, Lisbon, Apartment RL is a recently completed residential renovation project that exudes serenity and charm. This two-bedroom haven boasts a tranquil oasis in its backyard, providing a perfect escape from the bustling city life.
Project name
Apartment RL
Architecture firm
Nuno Nascimento Architecture
Location
Arroios, Lisbon, Portugal
Photography
Francisco Nogueira
Principal architect
Nuno Nascimento
Collaborators
Marcelo Ribas, Arcelindo Gomes, Anabela Antunes
Environmental & MEP engineering
Typology
Residential › Apartment
A subtle shift in the volume reveals the entrance to this house. The GD house is located in an urban area of Torres Novas, on a plot of land with an area of around 21 640.00 m2 and a construction area of 372.00 m2.
Project name
GD House (Casa GD)
Architecture firm
Adarq - André David Arquitecto
Location
Torres Novas, Portugal
Photography
Ivo Tavares Studio
Principal architect
André David
Collaborators
Andreia Teixeira, Jessica Duarte
Structural engineer
Eng. Helder F. | Eng. André B.
Landscape
Adarq – André David Arquitecto
Lighting
Adarq – André David Arquitecto
Construction
Construções Saldanha e Alves, Lda
Typology
Residential › House
StudioCAN: The health center that is a "star of life" in blue concrete.
The new Moreira de Cónegos Health Center, in Guimarães from a volumetric point of view, is based on the shape of a “star of life”, an international symbol for medical services and equipment, clearly identifiable with the public health function.
Project name
Centro de Sáude de Moreira de Cónegos
Architecture firm
StudioCAN
Location
Rua do Bacelo, Moreira de Cónegos, Guimarães, Portugal
Photography
Ivo Tavares Studio
Principal architect
Ricardo Bastos Areias, Miguel Borges da Costa
Collaborators
Fluids Engineering: PROJEGUI-Projectos de Construção Civil de Guimarães Lda. Thermal Engineering: CLE, Lda
Interior design
StudioCAN
Structural engineer
PROJEGUI-Projectos de Construção Civil de Guimarães Lda
Landscape
JAG - Arquitetura Paisagista
Lighting
SAMPAIO Engenharia Electrotecnica
Supervision
PROSPECTIVA, S.A
Construction
NVE engenharias, S.A.
Typology
Healthcare Architecture
A short distance from Porto's metro line, we find a periphery where the past and present intertwine. In this region, ancient centers coexist with recent housing developments, whose designs, often anonymous, prioritize the construction of single-family homes.
Project name
LBlack House
Architecture firm
M2 Senos Arquitectos
Location
Leça do Balio, Matosinhos, Portugal
Photography
Ivo Tavares Studio
Principal architect
Ricardo Senos, Sofia Senos
Structural engineer
Pedro Festas
Construction
Construtora de Loureiro, Lda
Typology
Residential › House
Paulo Martins Arquitectura & Design: Mercantel, the restaurant in Aveiro inspired by the richness of the Mediterranean. The Mercantel Restaurant is a 50-year-old establishment located at Cais dos Mercantéis in Aveiro. Recently, under new management, it was decided to refurbish and adapt this space to a new contemporary reality, giving it a renewed...
Project name
Restaurante Mercantel (Mercantel Restaurant)
Architecture firm
Paulo Martins Arquitectura & Design
Location
Aveiro, Portugal
Photography
Ivo Tavares Studio
Principal architect
Paulo Martins
Construction
DTLA Construções
Typology
Hospitality › Restaurant
All started with the client’s desire to create a villa inspired by a series of science fiction cult cinema. This is what makes this project extraordinary, the possibility to rethink the way we see a house. Learning the philosophy behind this cult series led us into a journey of self-development based on Chinese traditional Taoísm.
Project name
Sky Base One
Architecture firm
Bespoke Architects
Location
Carvoeiro, Lagoa, Portugal
Design team
Alexandre Mendes, John Wilson, Elisabete Cardoso, Paulo Matias, Mauro Meireles, Savannah Salgueiro
Landscape
Jardim Vista, S.A.
Structural engineer
Artelapa – Engineering and Construction, Lda
Construction
Teifil - Empresa de Construção Civil, Lda
Material
Interior and Exterior Finishing: STO Ibérica. Windowframes: Jofebar, S.A. | Panoramah ah!38. Iron: Mendes & Faustino, Lda. Kitchen: Cozlux, Cozinhas e Equipamentos, Lda. Sanitaryware: Jee-O. Carpentry: Rigorobrigatório – Serviço de Carpintaria Unipessoal, Lda. Glass: Sultêmpera, Lda. Domotics: Novitae, Soluções Tecnológicas, Lda. Electricity and Lighting: Voltiled – Unipessoal, Lda. HVAC: NPTerm – Projectos e Instalações Térmica Lda. Lift: Eleve – Epicfuso, Lda
Client
Vision of Sky Base One provided by Spy Manor
Typology
Residential › Villa
This project, located in the charming Estrela neighborhood of Lisbon, involved the complete renovation of two apartments with the aim of updating the spaces while respecting the historical identity of the building and establishing a dialogue between the contemporary and the traditional.
Project name
Apartments in Estrela
Architecture firm
Vasco Lima Mayer
Location
Lisbon, Portugal
Photography
Carmo Oliveira
Principal architect
Vasco Lima Mayer
Design team
Vasco Lima Mayer
Collaborators
Ana Caúdia Ramos, Gonçalo Grácio
Interior design
Vasco Lima Mayer
Environmental & MEP engineering
Construction
Companhia das Obras
Typology
Residential › Apartment
This project is born from the mansards rehabilitation of a 19th century building, with patrimonial value, located at the top of 8 de Maio Square, in the heart of Figueira da Foz.
Project name
Mansardas da Praça 8 de Maio
Location
Figueira da Foz, Portugal
Photography
Ivo Tavares Studio
Principal architect
Diana Bizarro
Interior design
Susana Pires
Collaborators
Project Manager: Miguel Jordão. Safety: Genialmed - Vasco Parente. Acoustic Design: Tisem – Daniela Nicolau. Fluids Engineering : Tisem – Daniela Nicolau. Thermal Engineering: Atelier-42 - Cristina Pires
Structural engineer
SILVAS - Rui Rodrigues, Tisem - Emanuel Lopes, Fernando Ferreira
Lighting
Albano Gonçalves
Construction
APmanos, Barrôconstroi
Supervision
Estimativa Curiosa - Patrícia Silva
Typology
Residential Architecture › Apartments

