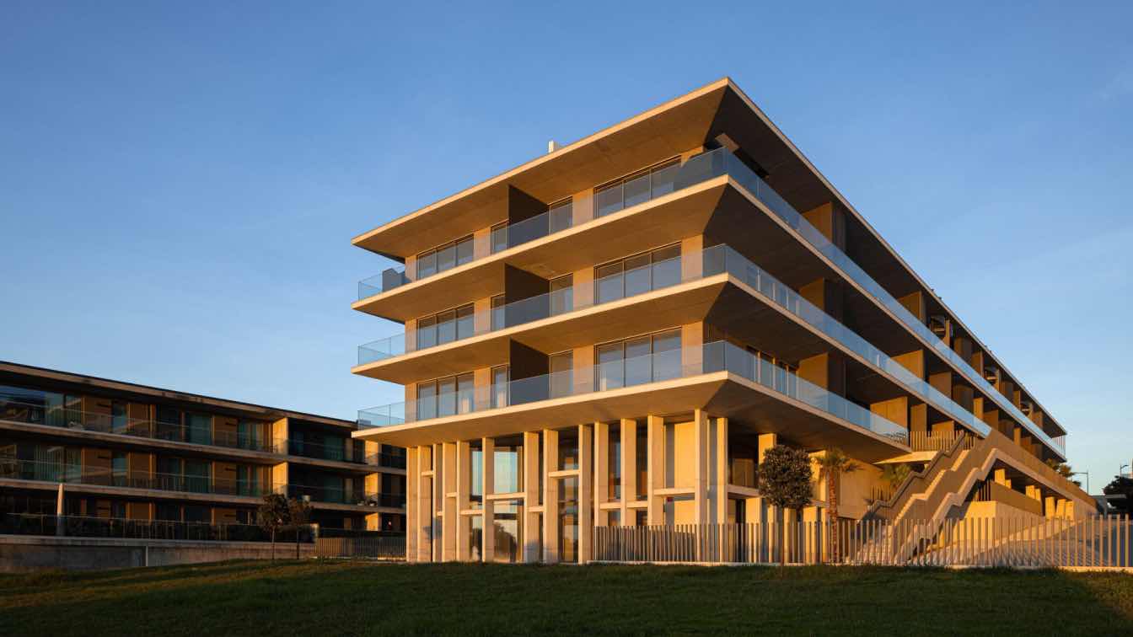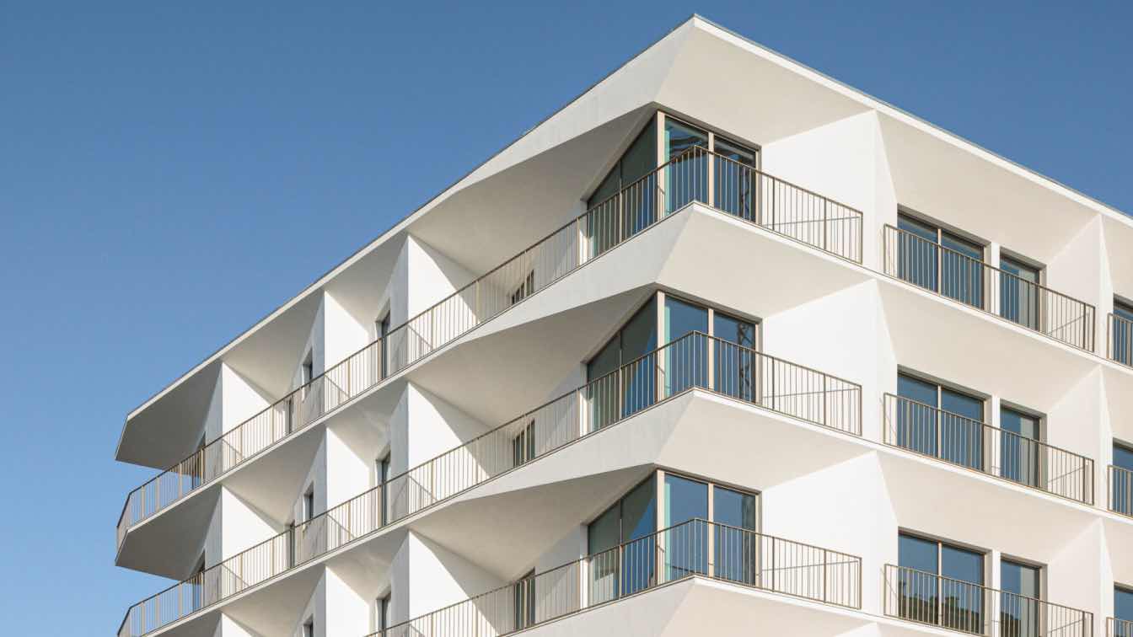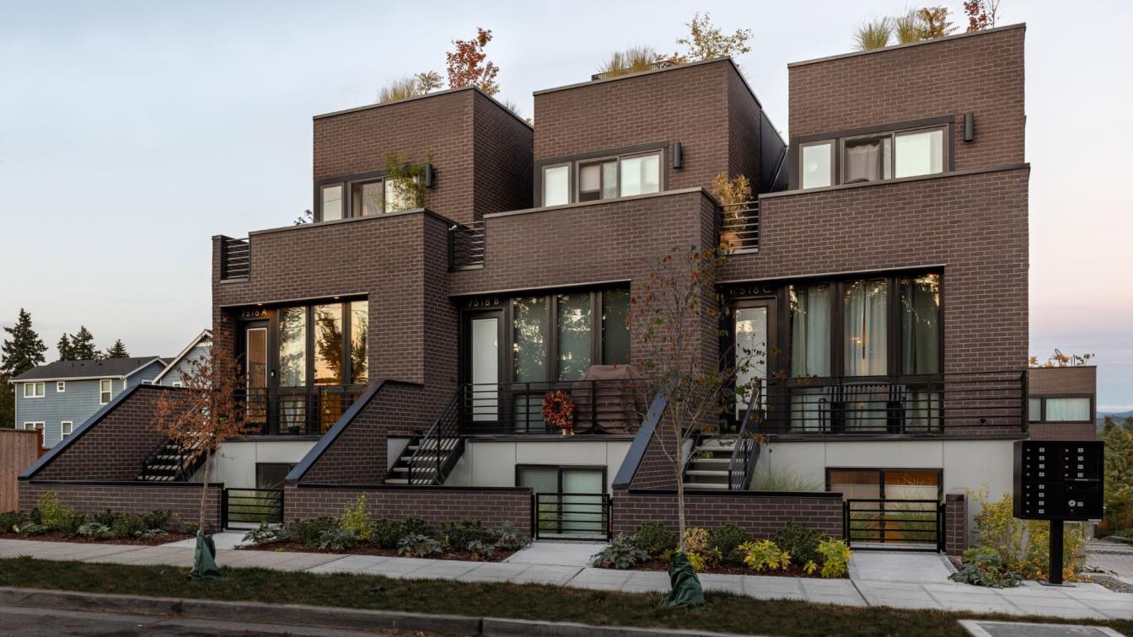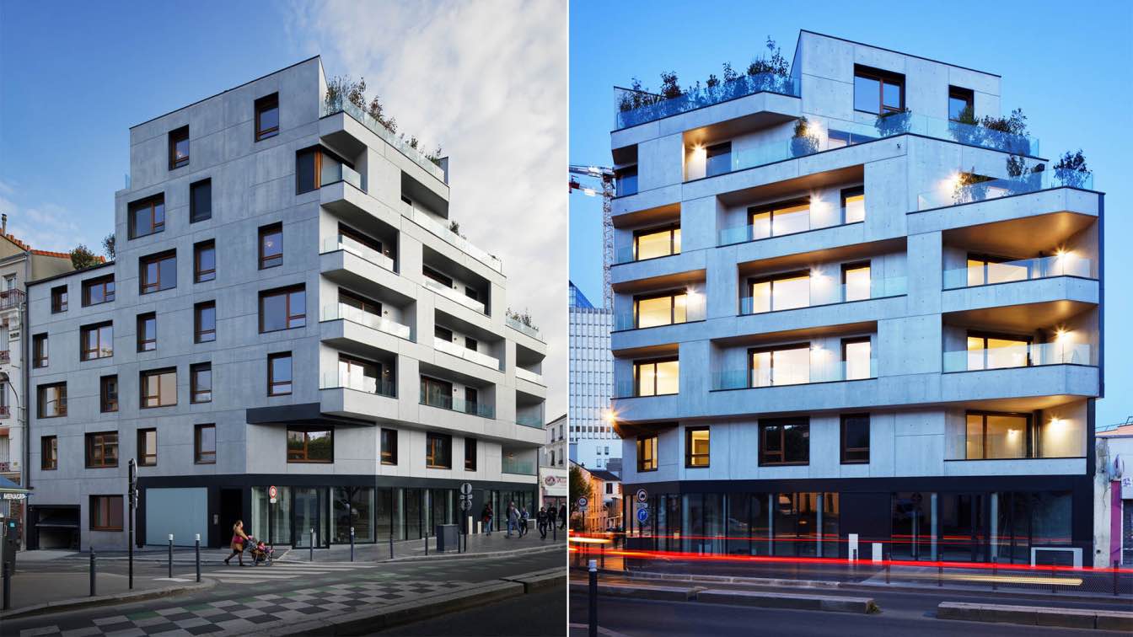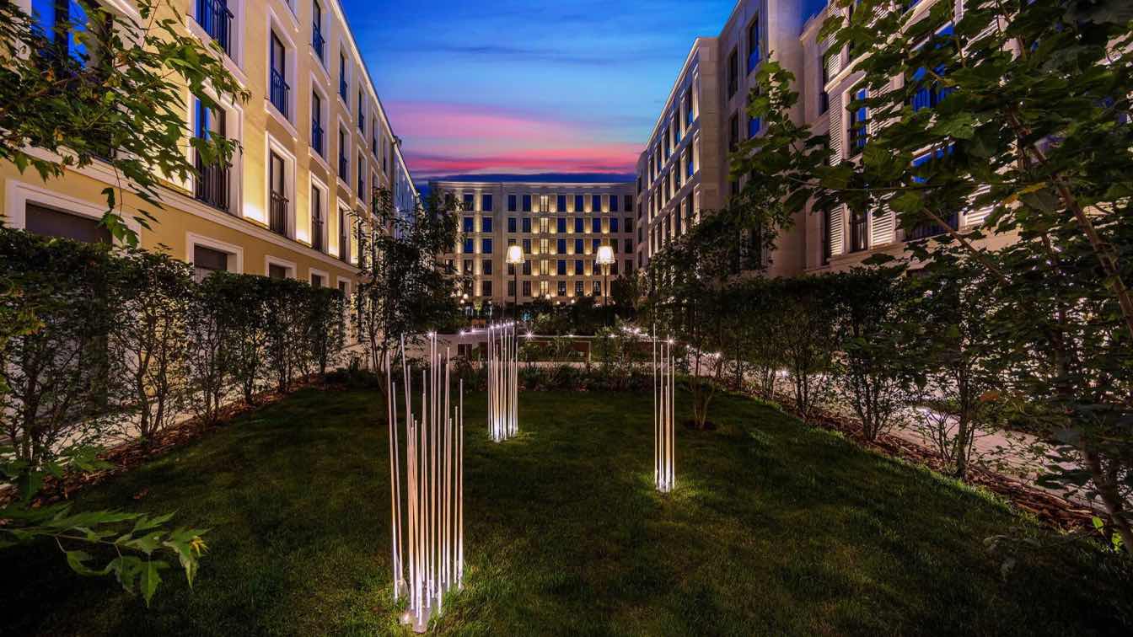Atelier d’Arquitectura Lopes da Costa: The building is located on a rectangular plot of land, with a steep but constant slope in an east/west direction. It enjoys a privileged location, both due to its exposure to the sun and its views of the sea, as well as access to the coastline and the beach.
It is a predominantly horizontal building, consisting of three floors, with ten apartments per floor, distributed over four staircases. The steep slope of the terrain, combined with the length of the building, over 80 metres long, make the building, wedge-shaped, with a height of 5 storeys at the west end. Here, the volume is marked by vertical elements in exposed concrete, which contrast with the horizontality of the building and act as sun protection elements and create a covered gallery (with double-height ceilings) for access to the commercial/services area.
In terms of distribution to the apartments, the four entrances are accessed via an external gallery arranged along the south façade, which is at a slightly lower level than the apartments, in order to give them more privacy. Reinforcing this idea of privacy, there are green areas next to the first two entrances and some gaps at the next two entrances, which creates a distance between the access gallery and the apartments on level 0. This gallery ends to the west in a staircase that connects to the pedestrian route to the seafront avenue and to the beach. The access area to the garages (floors -1 and -2) has been dematerialised to the south, integrating spaces for relaxation and leisure, punctuated by green areas and structural elements with integrated benches.
The sun exposure and the sea views determined the functional organisation of the apartments, all of which have sea views, especially those located at the top west, with a privileged frontal view of the beach. In general, the bedrooms face north and the living rooms and kitchens open out to the south and to the balconies. Thus, the building is quite transparent to the south, enlivened by vertical slats. In contrast, the north façade is opaquer, marked by triangular aluminium-coated elements that orient the view to the sea, while at the same time providing privacy and enlivening the whole.
The building is also characterised by the exterior staircases leading to the roof, allowing owners of the top floor apartments to enjoy private outdoor leisure and living areas, with small swimming pools or jacuzzis. A technical wall separates these terraces from the technical area to the north where the solar panels and air conditioning units will be located. This area is accessed by an external staircase on the north façade.
The marking of the slabs, in reinforced concrete, sought to reinforce the horizontality and simplicity of the whole. The choice of materials was based on durability and low maintenance, in order to ensure that the building would age well.











































































































































