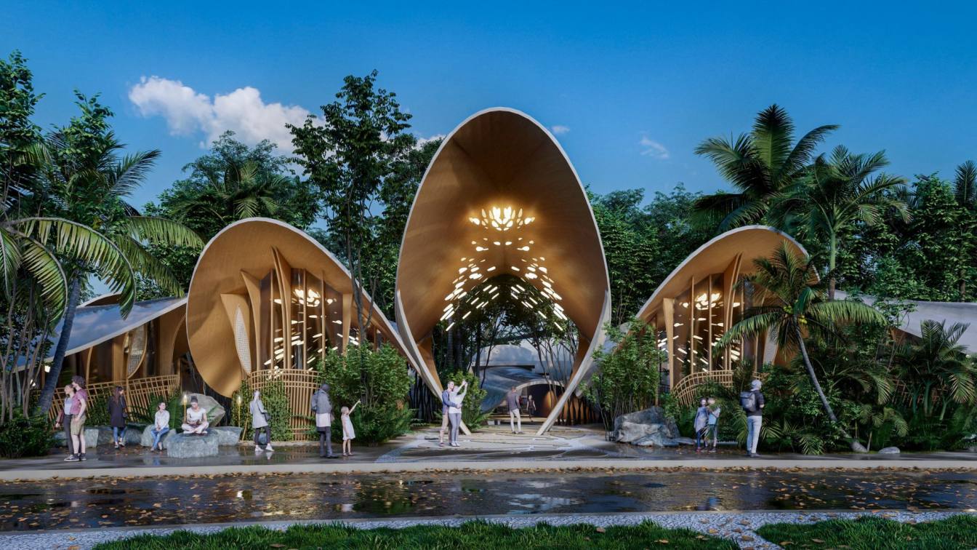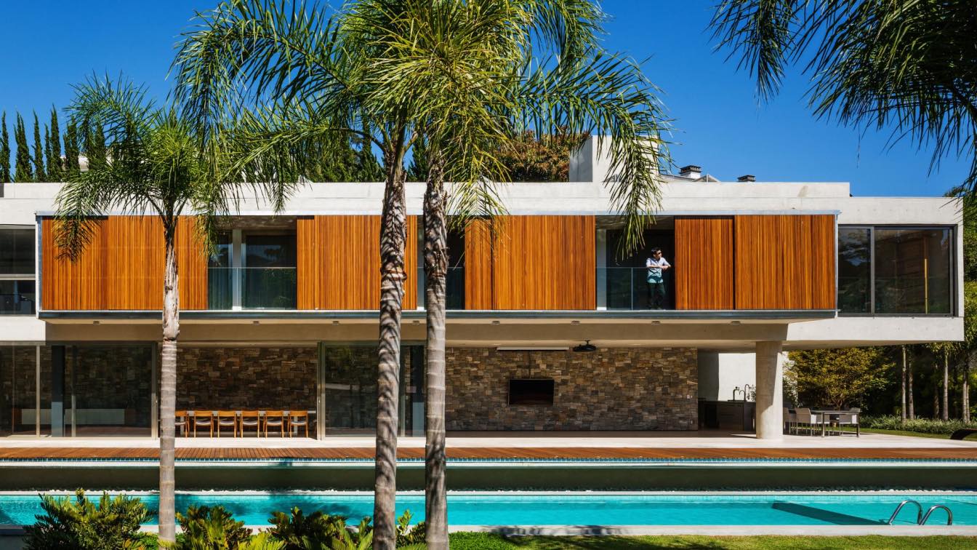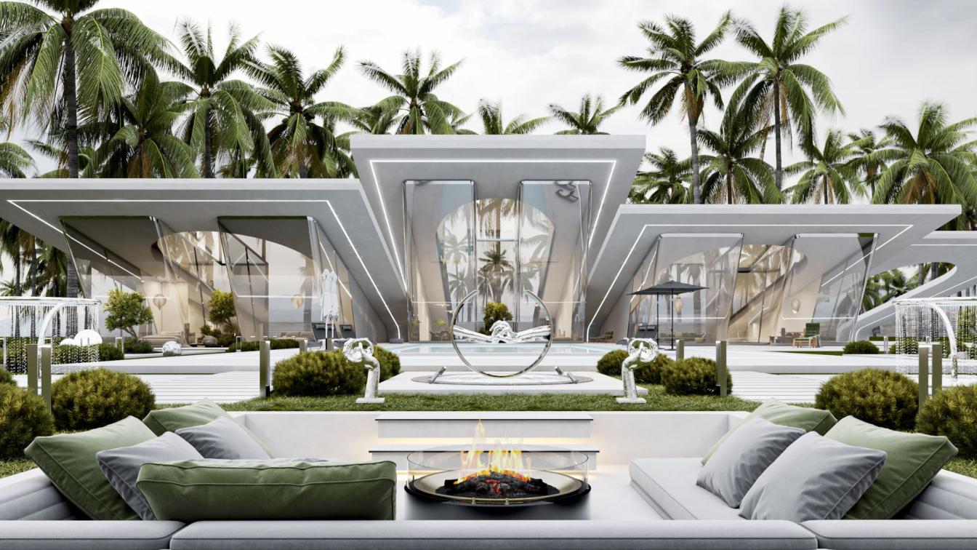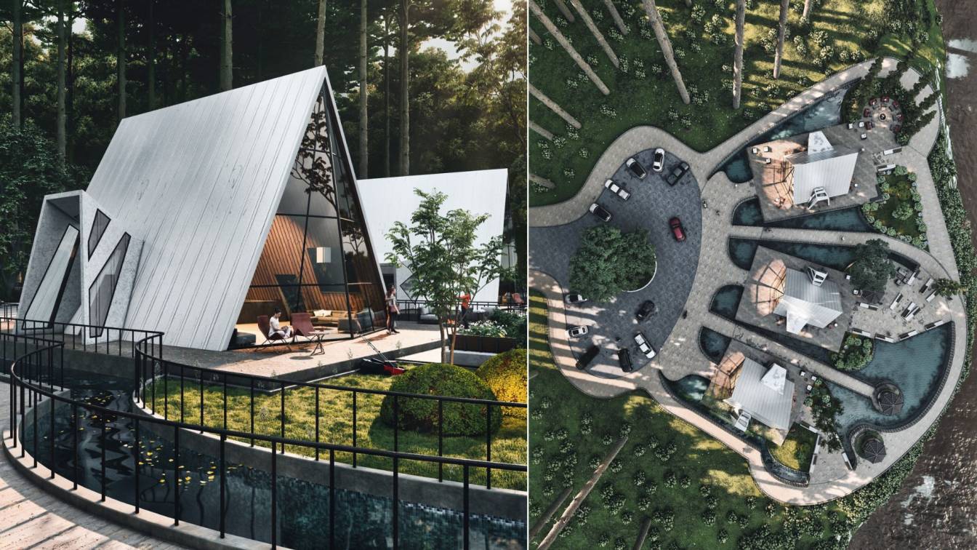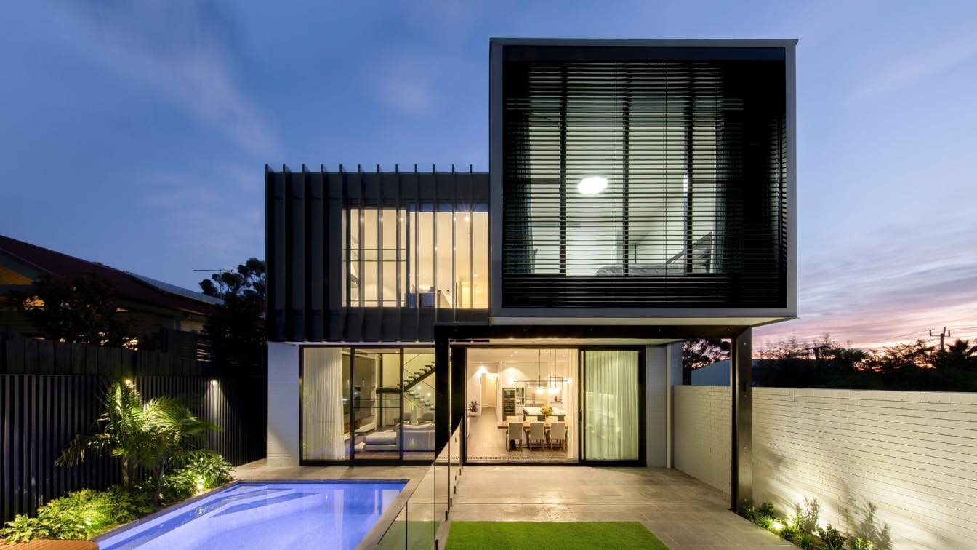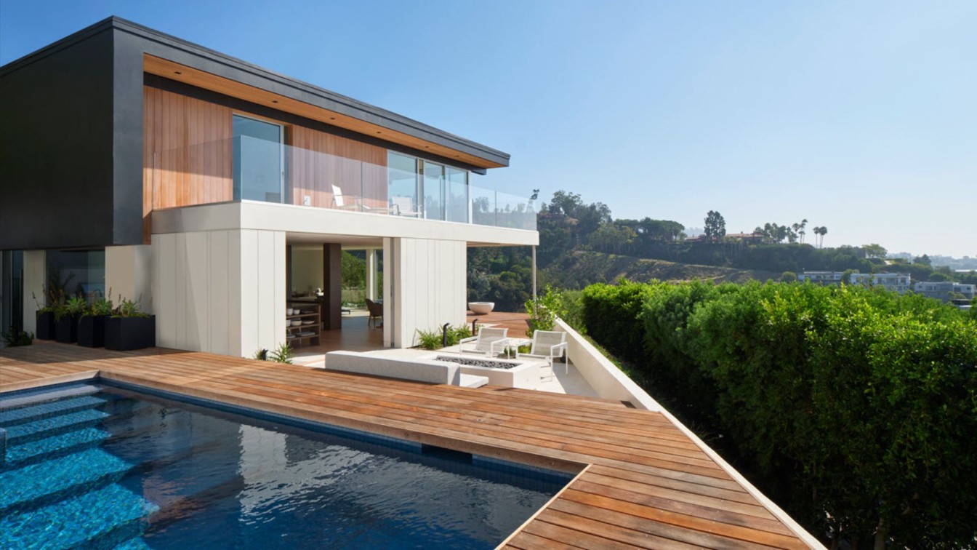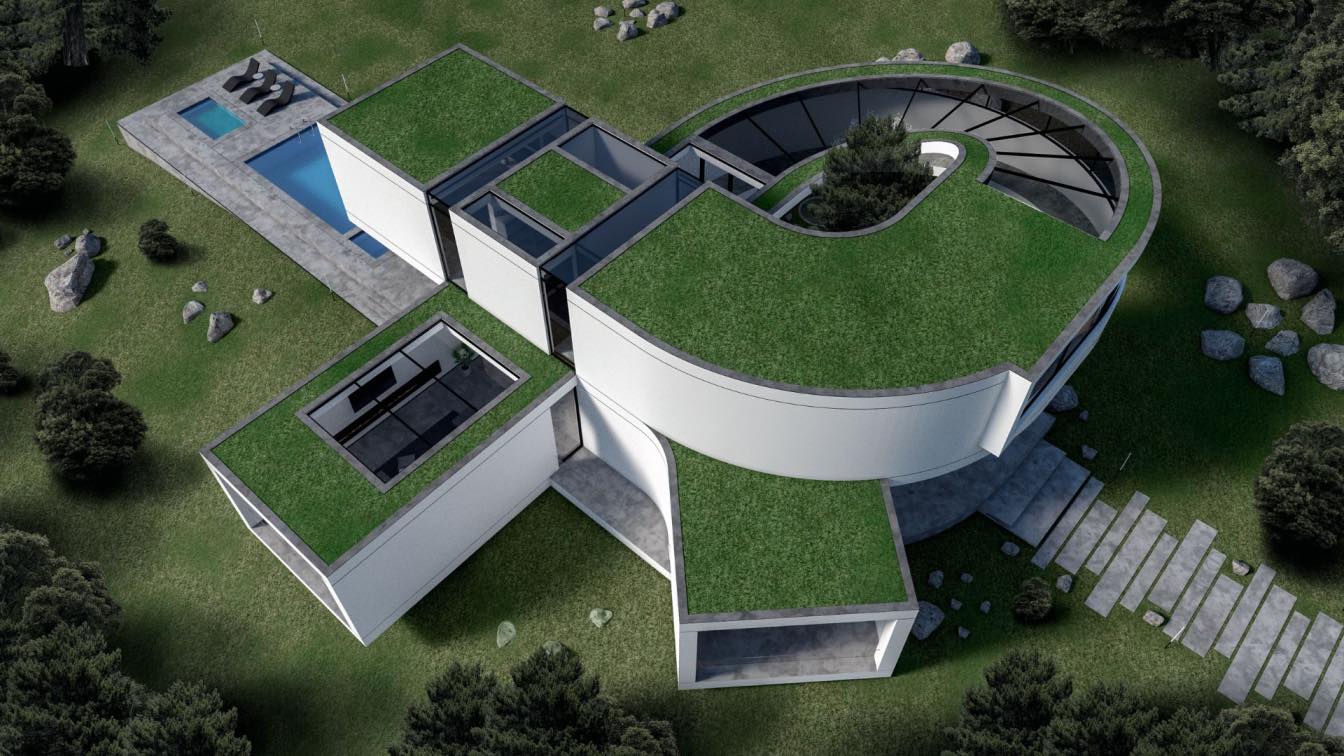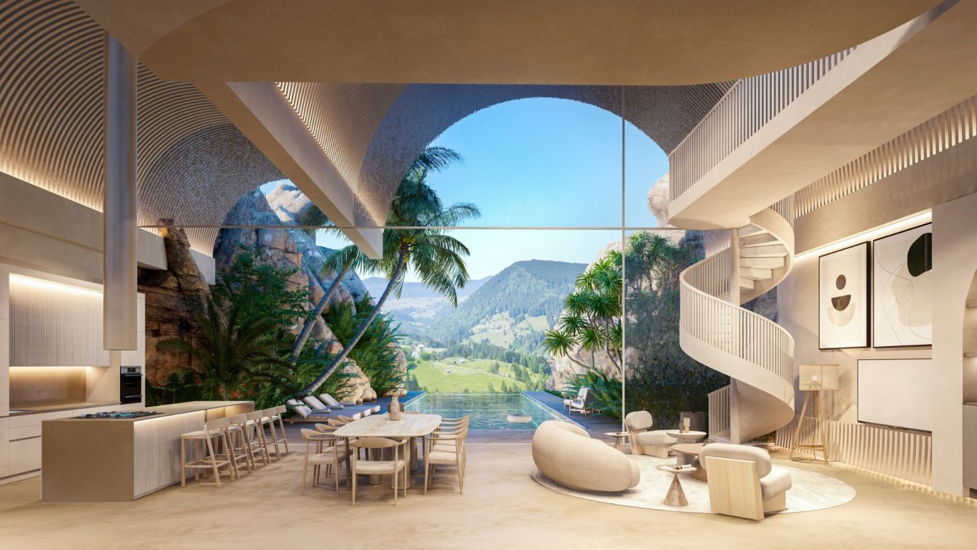In Hindu mythology, Varuna is the god of water and rain, and his presence is essential to maintain the natural balance of the universe. In this mixed-use residential and commercial project, located on a 6.5-hectare property facing the beach in Tulum, his wisdom is manifested through the harmonious fusion of nature and architecture. The dense and...
Project name
Hotel “VARUNA” Tulum México
Architecture firm
Veliz Arquitecto, Porter Neuman Arquitectos, Pak’ te Tulu
Tools used
SketchUp, Lumion, Adobe Photoshop
Principal architect
Jorge Luis Veliz Quintana
Design team
Veliz Arquitecto, Porter Neuman Arquitectos, Pak’ te Tulum
Visualization
Veliz Arquitecto, Neuman Arquitecto
Typology
Hospitality › Hotel
Located in a small gated community on the outskirts of São Paulo, the brazilian office Biselli Katchborian Arquitetos Associados project for TRD House featured glass elements and a concrete structure, as well as a piece of helical staircase, connecting the living environment to the walkway that unites the accommodation volumes of the program.
Architecture firm
Biselli Katchborian Arquitetos Associados
Location
São Paulo, Brazil
Principal architect
Mario Biselli, Artur Katchborian
Design team
Cassia Lopes Moral (Coordinator) e Paulo Roberto dos Santos, Cássio Oba Osanai, Ana Carolina Ferreira Mendes, Daniela Santiago, Débora Rodrigues Pinheiro, Maria Fernanda Vita, Marcelo Checchia
Collaborators
Foundation: Portela Alarcon
Structural engineer
Edatec
Environmental & MEP
Electric and Hidraulic Engineering: Interplanus. Air Conditioning: Newset
Lighting
Godoy Luminotécnica - René Adriani Jr.
Construction
Lock Engenharia
Material
Concrete, Wood, Steel, Glass
Typology
Residential › House
Folded project The project consists of several plates,these plates forming are designed in a bending manner. The project has special folded plates with an arched opening. Form follows function and the project style is a combination of modern and traditional architectural style. The opening form of the project faces the entrance and the parking. The...
Project name
Folded Villa
Architecture firm
UFO Studio
Tools used
Autodesk 3ds Max, V-ray, Adobe Photoshop
Principal architect
Bahman Behzadi
Visualization
Bahman Behzadi
Typology
Residential › House
We have inspired the design of this project from the white swan, that's why we have considered this name for these cottages. The landscape design of this project has been done in such a way that it looks like 3 white swans are swimming in the middle of a river-like path. The project is suitable for weekends and family vacations, and we used natural...
Project name
The White Swan
Architecture firm
Mohammad Hossein Rabbani Zade
Tools used
Autodesk 3ds Max, Corona Renderer, Adobe Photoshop
Principal architect
Mohammad Hossein Rabbani Zade
Collaborators
Amirhossein Hekmatyar (3D Artist)
Visualization
Mohammad Hossein Rabbani Zade
Typology
Residential › House
Located on a relatively deep site in the inner city suburb of Northcote, the aim of this project was to renovate and restore a double fronted Victorian terrace house and provide a new spacious, light-filled modern rear and upstairs extension to the rear.
Project name
Northcote Renovation
Architecture firm
Chan Architecture Pty Ltd
Location
Northcote, Victoria, Australia
Photography
Tatjana Plitt
Principal architect
Anthony Chan
Design team
Meyvin Daniele
Interior design
Most Wanted Interiors
Civil engineer
Wright Design
Structural engineer
Wright Design
Landscape
Formation Design
Lighting
Chan Architecture
Typology
Residential › House
Composed of simple geometries, the Beverly Grove Residence is a two-story home situated within the verdant Hollywood Hills. The building envelope is conceived of as a canvas that brings together texture, warmth and harmony, while simultaneously engaging notions of contrast and separation. A horizontal band separates the home into two portions. The...
Project name
Beverly Grove Residence
Architecture firm
Assembledge+
Location
Los Angeles, California, USA
Principal architect
David Thompson
Design team
David Thompson, AIA, Ignacio Bruni
Landscape
Fiore Landscape Design
Construction
Construction Collaborative
Material
Western Red Cedar; Extira Panels painted White; Roof fascia and reveal: Sheet metal painted Black
Typology
Residential › House
The project seeks to balance the relationship between a natural environment and a minimalist- style building, through diaphanous spaces, light tones and a composition of organic geometric shapes.
Project name
Casa Monthana
Architecture firm
Pedro E. Melo
Tools used
ArchiCAD, Adobe Photoshop
Principal architect
Pedro E. Melo
Visualization
Pedro E. Melo
Typology
Residential › House
“Stone Sleeping House” is an architectural project of a rest house, located on a rocky terrain that integrates harmoniously into the landscape. The house has a distribution of two bedrooms, each with its own private bathroom, and a large common social space that includes a living room, dining room, and kitchen. The house is characterized by its ba...
Project name
Stone Sleeping House
Architecture firm
Veliz Arquitecto
Tools used
SketchUp, Lumion, Adobe Photoshop
Principal architect
Jorge Luis Veliz Quintana
Design team
Jorge Luis Veliz Quintana
Visualization
Veliz Arquitecto
Typology
Residential › House

