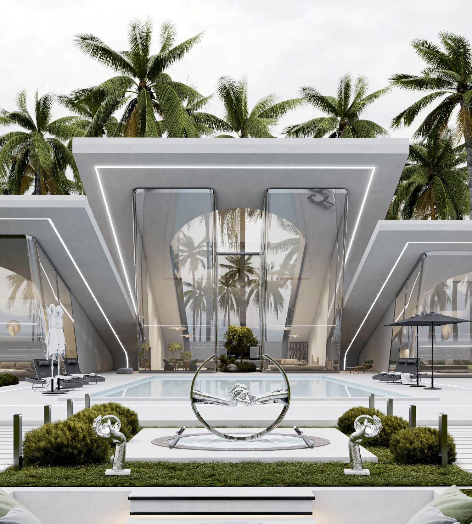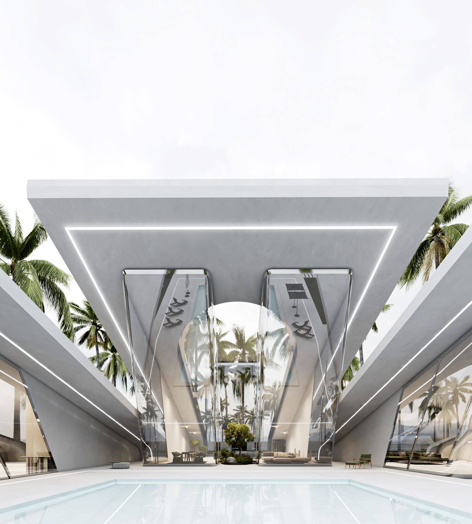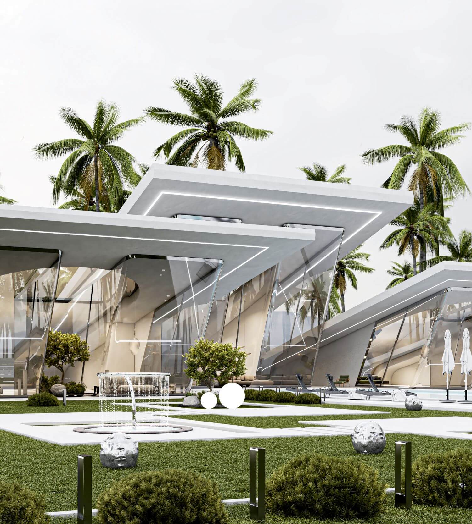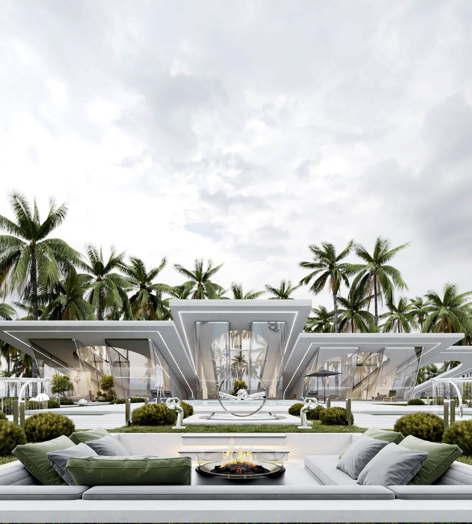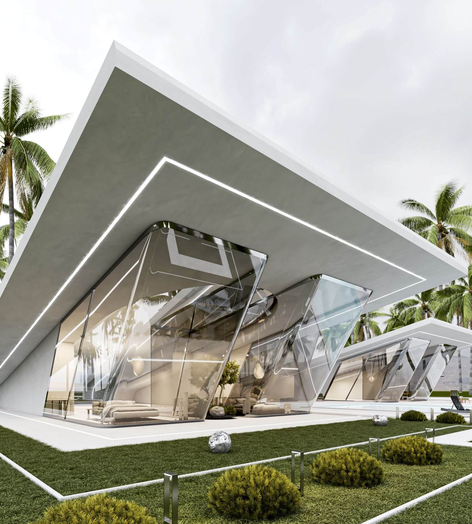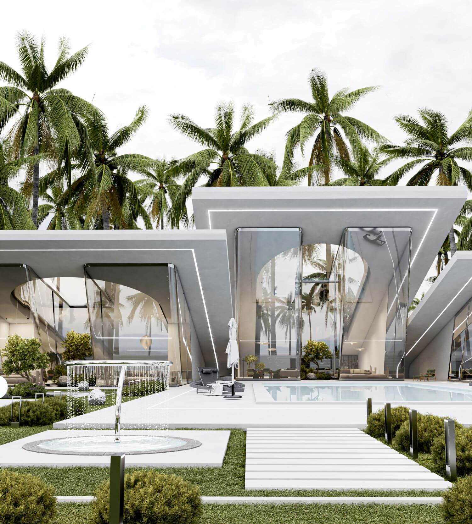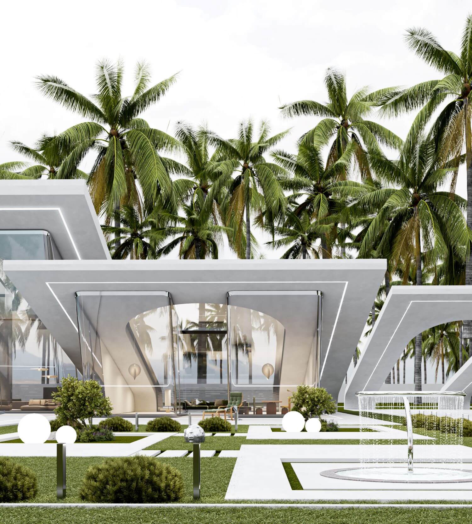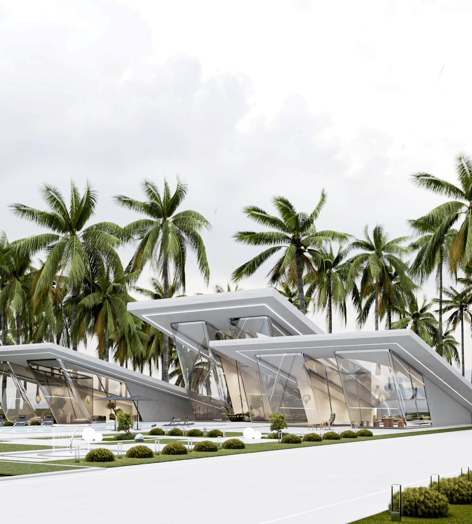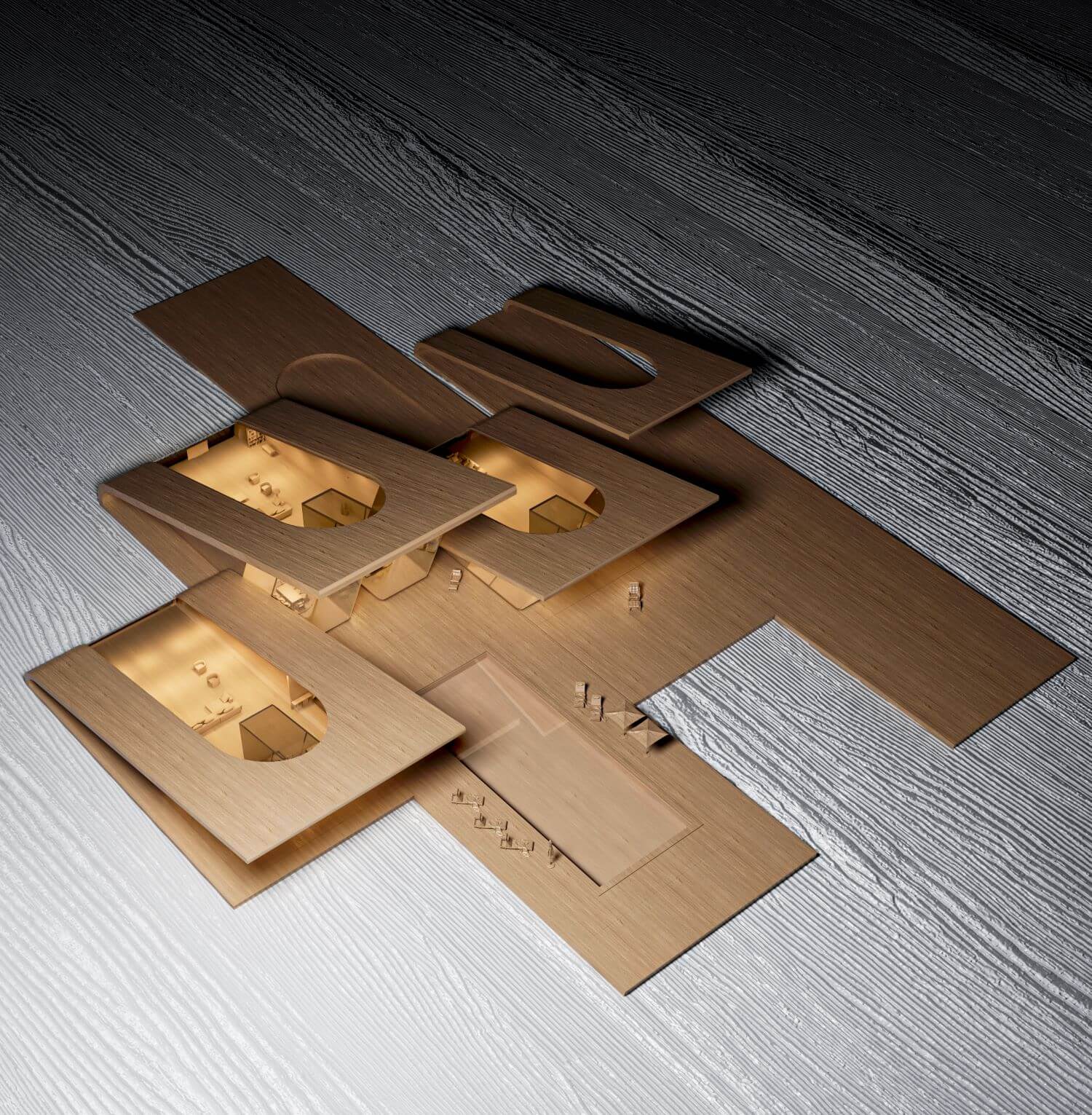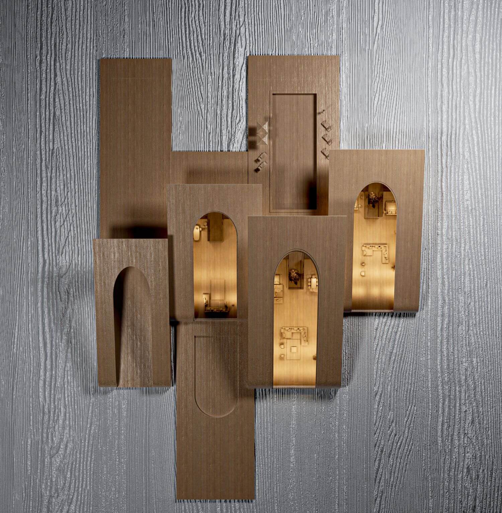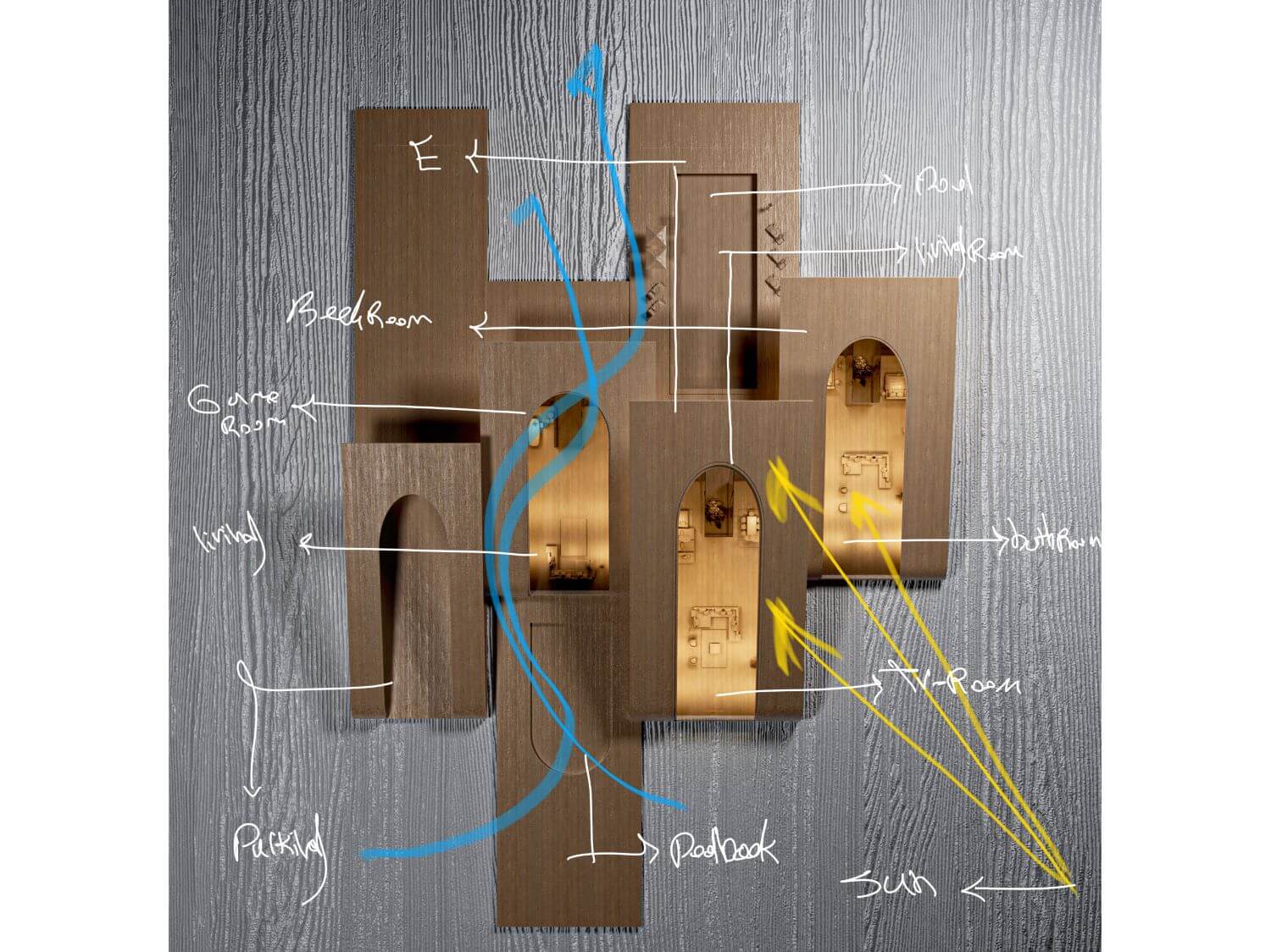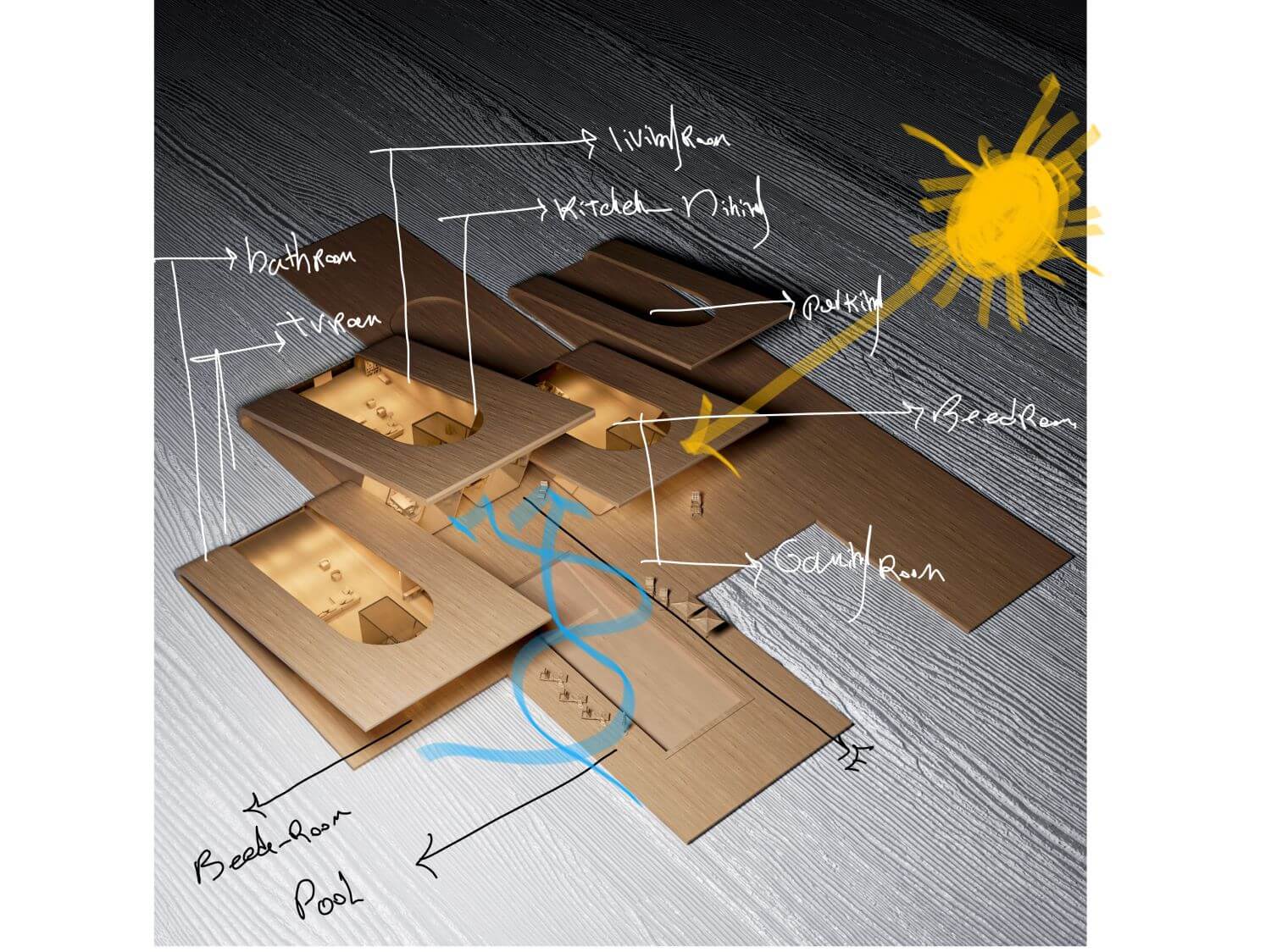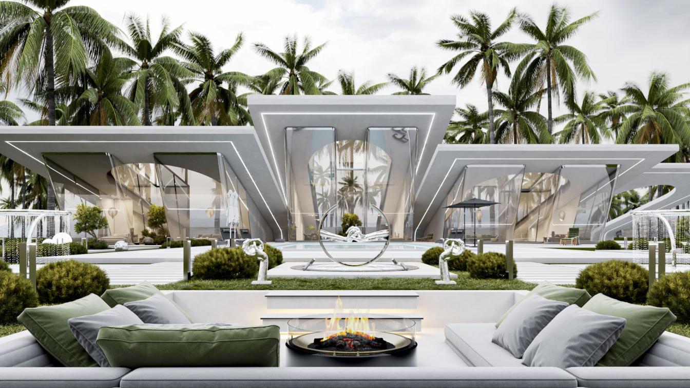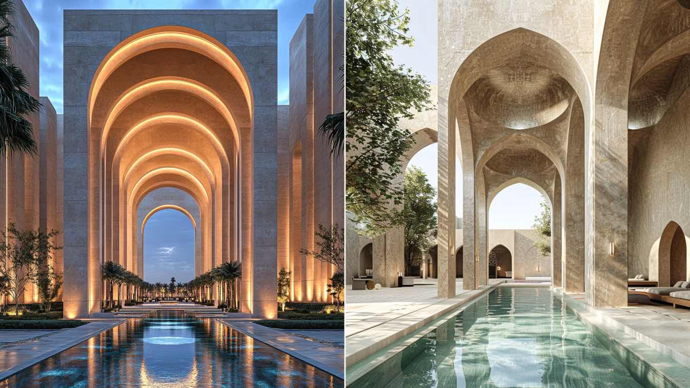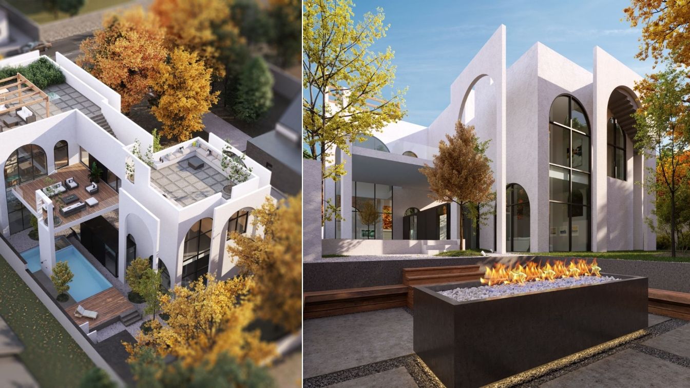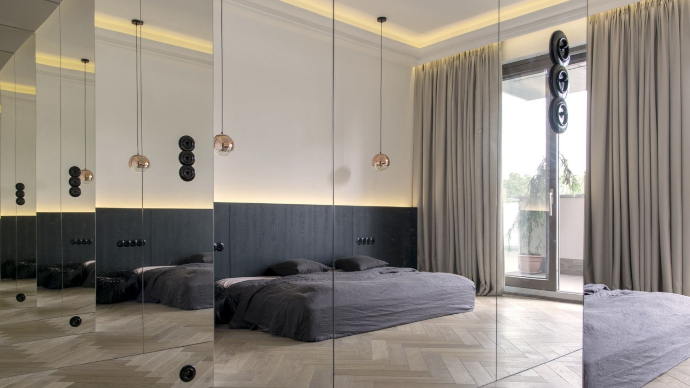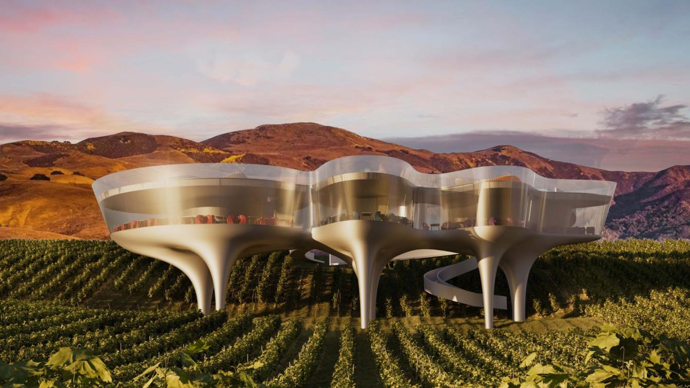Ufo Studio: Folded project The project consists of several plates,these plates forming are designed in a bending manner. The project has special folded plates with an arched opening. Form follows function and the project style is a combination of modern and traditional architectural style. The opening form of the project faces the entrance and the parking. The inside of the each opening considers and provide with a glass box and there is green space between them. The materials used in the project are concrete and microsement which is used in many parts of project. The total area of the project is 3000 meters which has 2230 meters of landscape and 770 meters of the construction for the main villa.
