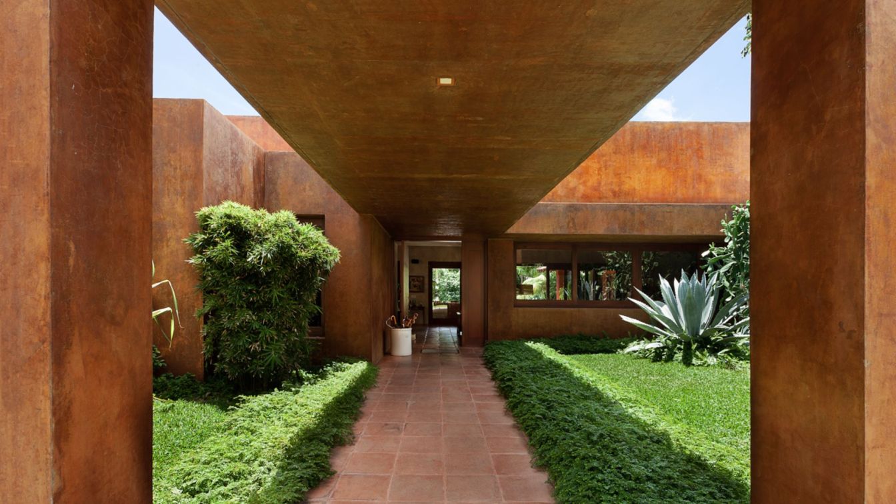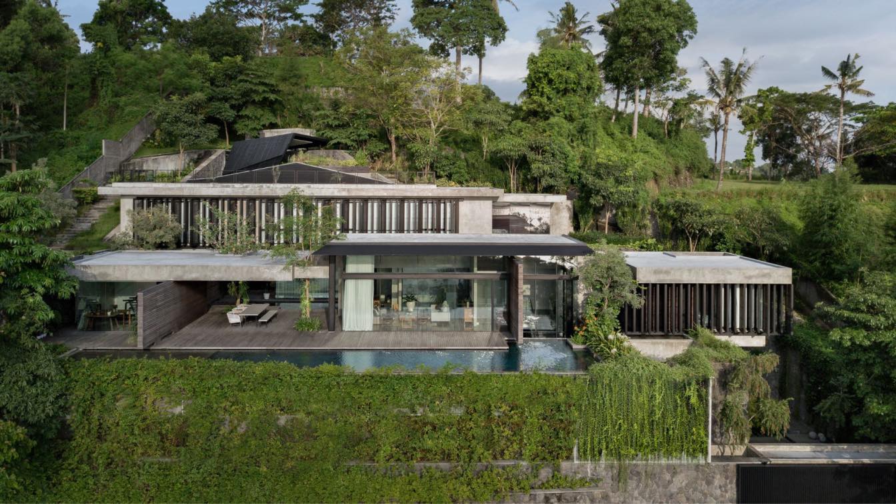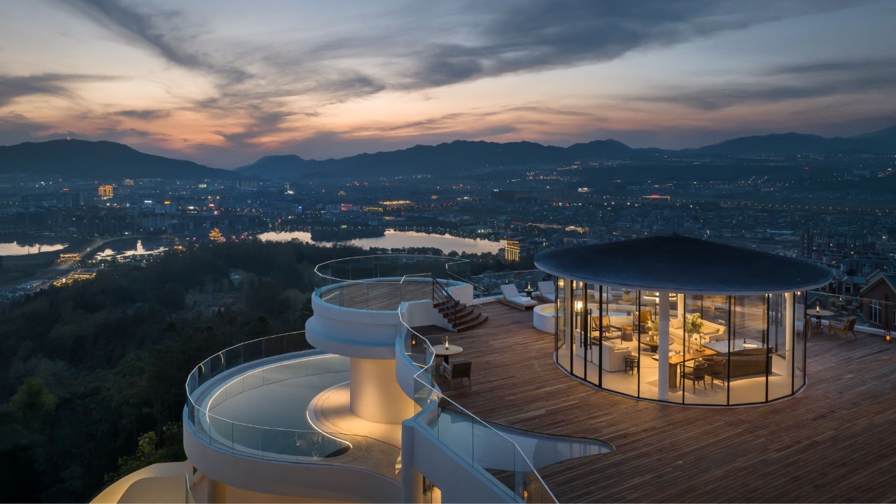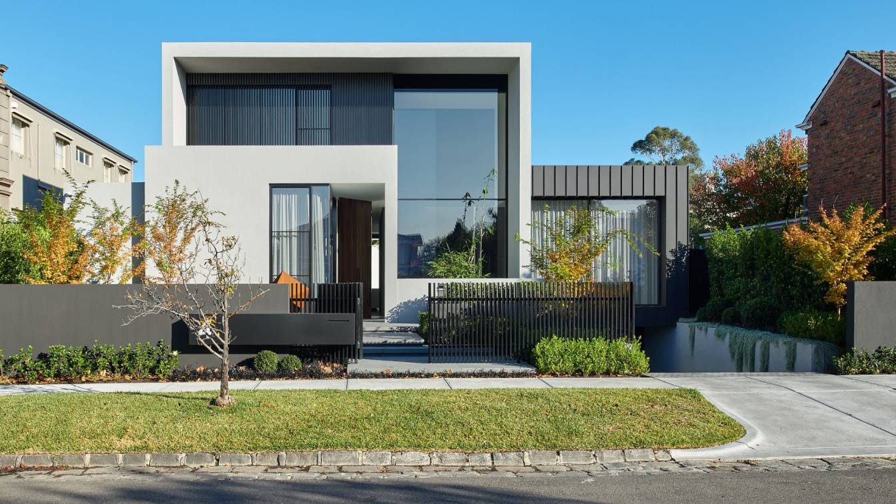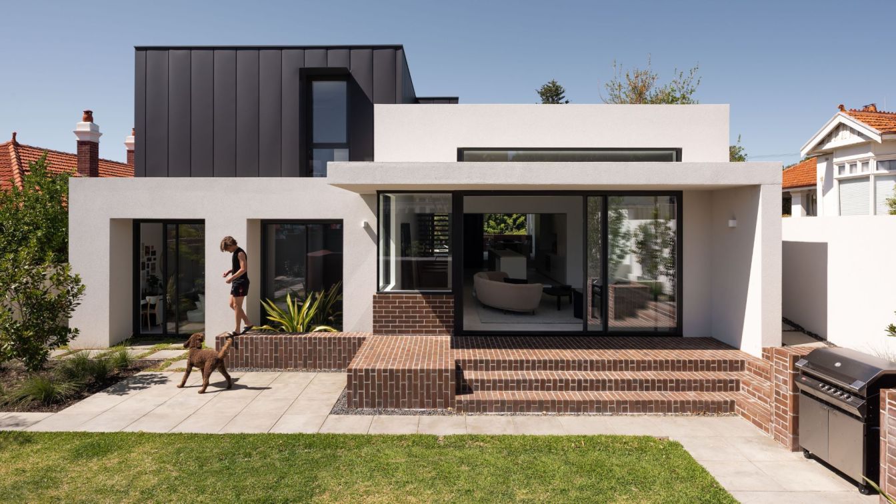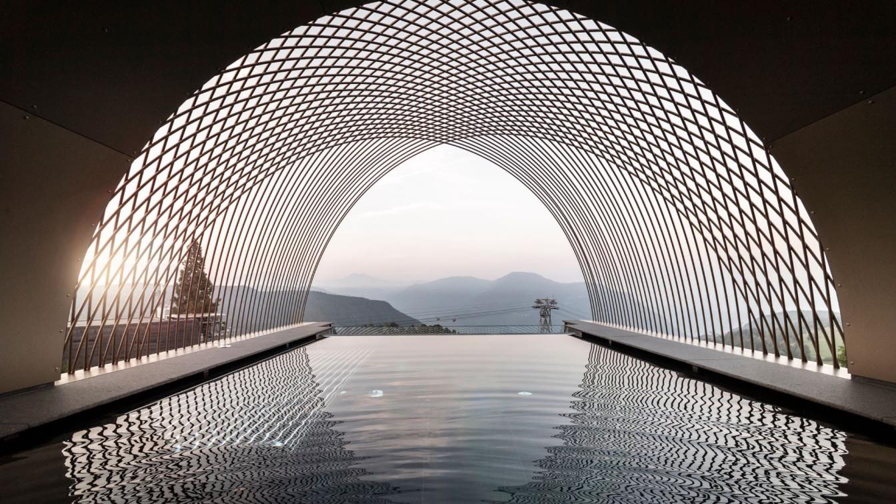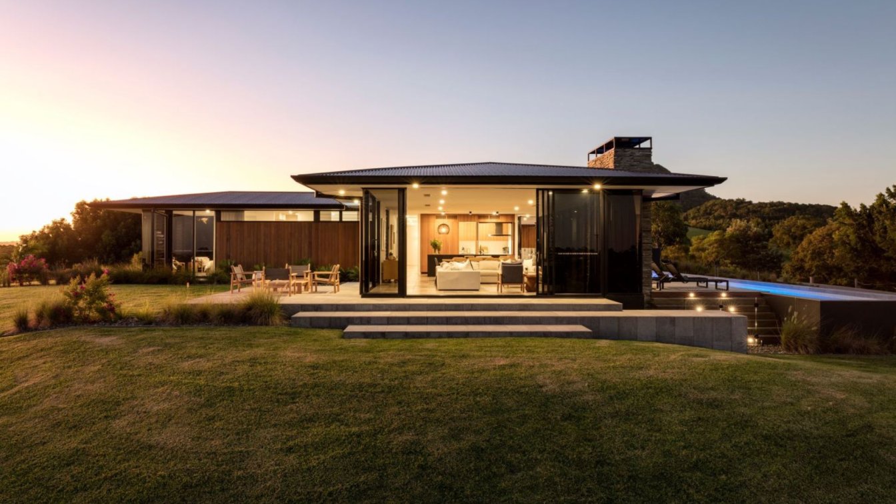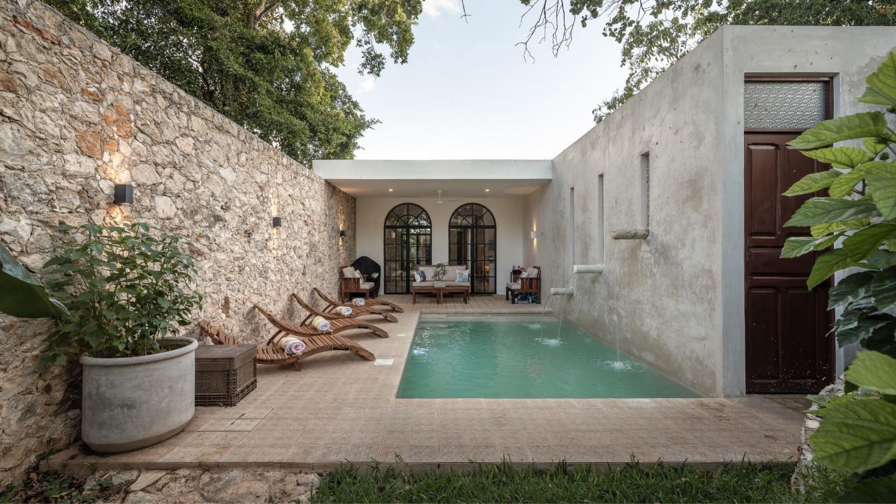CASA FT is a single-family residence for a retired couple, located in a forest context, outside of the urban perimeter of Managua. The earth movement in this project was minimized by placing the main house and social living on two different levels, adapting the project to the level of natural terrain. It is characterized by the unusual application...
Architecture firm
HRTD Hurtado Arquitectos
Location
Managua, Nicaragua
Photography
Carlos Berrios Photography
Principal architect
Daniel Hurtado
Design team
Daniel Hurtado, Rodolfo Glenton, Bismarck Mendoza
Collaborators
Daniel Hurtado, Rodolfo Glenton, Bismarck Mendoza
Civil engineer
Jose Gerardo Corrales
Structural engineer
Jimmy Altamirano
Environmental & MEP
Mech: M&M Mantica; Elec: Energiza; Plumbing: Orlando Bermudez
Supervision
HRTD Hurtado Arquitectos
Tools used
AutoCAD Architecture, Lumion, SketchUP, Lightroom, Adobe Photoshop
Construction
Jose Gerardo Corrales
Material
Acid Wash Texture Oxide; Clay Floor Tile, Clay Roof Tiles, Wood, Concrete.
Typology
Residential › House
This project is a home for young family with 3 kids with 1200 sqm building area. Located on a rocky hill in Senggigi, Lombok, this 1600 sqm land area has steep contour with approx. 25 meters difference between main road level with site end border, however offers immersive sea horizon vie potential.
Project name
The Hill House
Architecture firm
Wahana Architects
Location
Senggigi, Lombok, Indonesia
Principal architect
Rudy Kelana
Design team
Wongso Michael, Lidia Natalia, Paula Silalahi
Interior design
Wahana Architects
Civil engineer
Gin Contractor
Structural engineer
Ricky Theo Structure Engineer
Lighting
Artmosphere Lighting Consultant
Construction
Gin Contractor
Typology
Residential › House
The so-called “waste of time”. Turns out to be “the meaning of human life”. Tengchong, Yunnan Province, is endowed with a colorful scenery.On a fine weather day, fly to Tengchong, and you will capture the Yue Bo Ban Shan Hotspring Hotel before landing.
Project name
Yue Bo Ban Shan Hotspring Hotel
Architecture firm
CSD.DESIGN
Location
Tengchong, Yunnan, China
Principal architect
Zhang Can
Completion year
March 2023
Interior design
CSD.DESIGN Tang Ting, Zhou Xiaohui, Guo Yuting, Liu Wenjing, Deng Yu, Yang Yan, Tang Jun, Wang Liangfen, Mou Shasha
Landscape
Tengchong Xinwen Construction Engineering Co., Ltd.
Lighting
Ou Mo Lighting, Shangbao Lighting
Construction
Interior Construction Unit: Hangzhou Donggualiang Decoration
Client
Yuebo Banshan Hotel Management Company
Typology
Hospitality › Hotel
Located in the Sackville Ward, Kew, this contemporary design embodies a minimalist form, clean lines and a simple and natural palette. The scale of spaces create a sense of grandness when people walk through the door. The utilization of large expanses of glazing and double height ceilings elevate the visual experience of the user.
Project name
Bramley Residence
Architecture firm
Taouk Architects
Location
Kew, Victoria, Australia
Principal architect
Youseph Taouk
Interior design
Taouk Architects
Civil engineer
Lazer Consulting
Structural engineer
Lazer Consulting
Material
Glazing, render, timber battens
Typology
Residential › House
Situated on a busy street, the Hyde Park House seeks to maximise views to both the leafy Hyde Park across the road and the city skyline beyond, whilst maintaining the privacy of the family. Whilst not strictly a ‘heritage control zone’, both neighbouring properties had character homes on them, and the local council was very prescriptive and unyield...
Project name
Hyde Park House
Architecture firm
Robeson Architects
Location
Perth, Western Australia, Australia
Principal architect
Simone Robeson
Design team
Lauren Benson, Simone Robeson
Interior design
Robeson Architects
Structural engineer
Cenit Engineering
Environmental & MEP
The Study
Landscape
CAPA Landscape Architects
Tools used
Revit, Enscape
Construction
Double Brick & Reverse Brick Veneer
Material
Face Brick, Metal Cladding, Render
Typology
Residential › House
Few things have the ability to relax us quite so fast as a swimming pool. The water invites ease for mind and body alike, immersing us in a different mental space where time noticeably slows down. Sprinkled across Europe, THE AFICIONADOS properties offer an incomparable choice of pools, each of which reflects the unique personality of the hotel and...
Photography
Courtesy of The Aficionados
Low-slung and sprawling on top of the knoll of the hill, capturing 360-degree views of the Noosa hinterland from sunrise to sunset. With understated styling and visually simple detailing the vista can be appreciated and not detracted from. Design cues were taken from houses you would experience in Wanaka New Zealand.
Project name
Clark Residence
Architecture firm
Reitsma + Associates
Location
60 Ball Road, Eumundi, QLD 4562, Australia
Photography
Lucas Muro Photography
Principal architect
Trevor Reitsma
Design team
Isaac Stott, Mitchell Young, Jordan Lew
Interior design
Reitsma + Associates
Structural engineer
Structures Engineering
Landscape
Coco Dash – Jade Vernon
Visualization
Reitsma + Associates
Tools used
ArchiCAD, Enscape
Construction
Vanda Construct
Material
Western Red Cedar Timber Cladding, Rock Cladding, Rendered Brick Veneer, Vertical Stria Boards
Typology
Residential › House
The recovery of housing in Merida, Yucatan has left in evidence the different variations of properties in their aesthetic and programmatic characteristics, one of them is Pitahaya House; an introverted house due to its different alterations during its life, dark and spatially unpleasant.
Project name
Pitahaya House
Architecture firm
Taller Estilo Arquitectura S. de R. L. de C. V.
Location
Calle 47 por 80 y 82 Colonia Centro. Mérida, Yucatán, Mexico
Principal architect
Víctor Alejandro Cruz Domínguez, Iván Atahualpa Hernández Salazar, Luís Armando Estrada Aguilar
Collaborators
Andrea Balam Lizama, Jorge Escalante Chan, Juan Rosado Rodríguez
Structural engineer
Juan Diaz Cab
Construction
Juan Diaz Cab, Martha Acosta Pech
Material
Stone, Concrete, Steel, Glass
Typology
Residential › House

