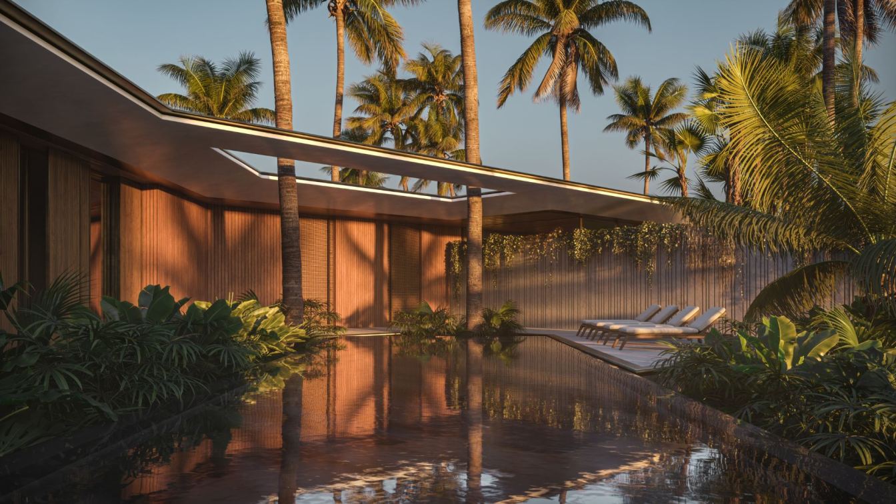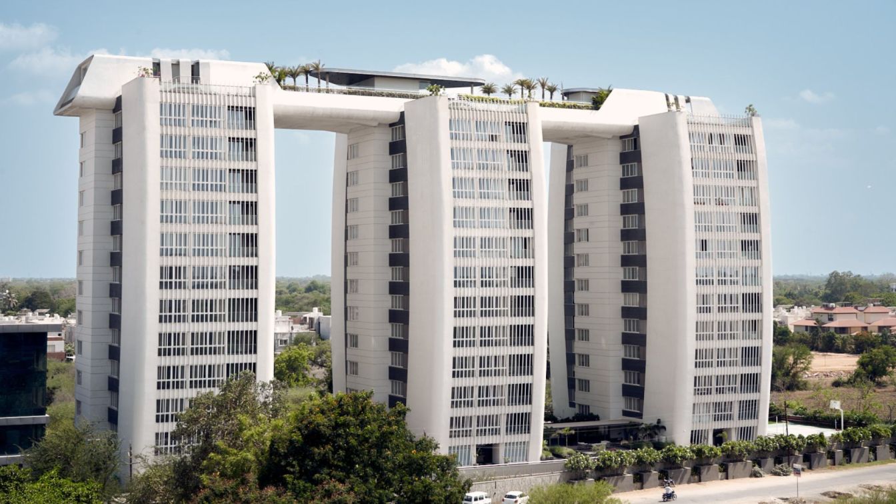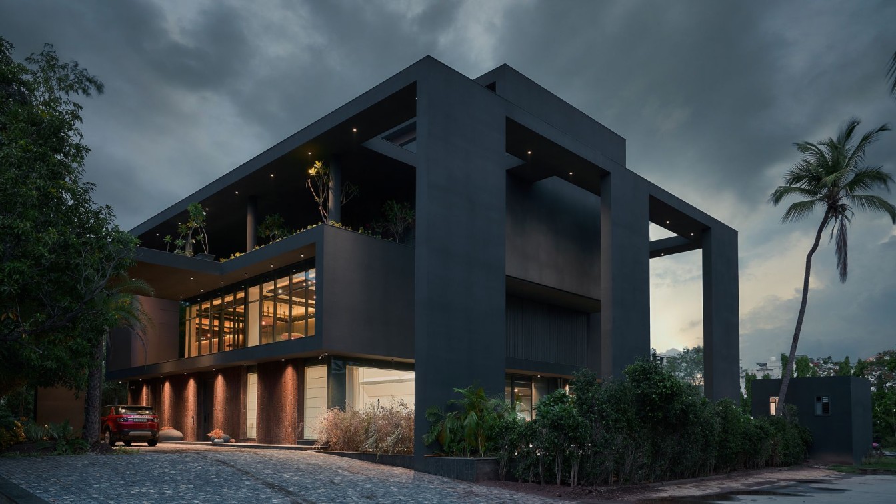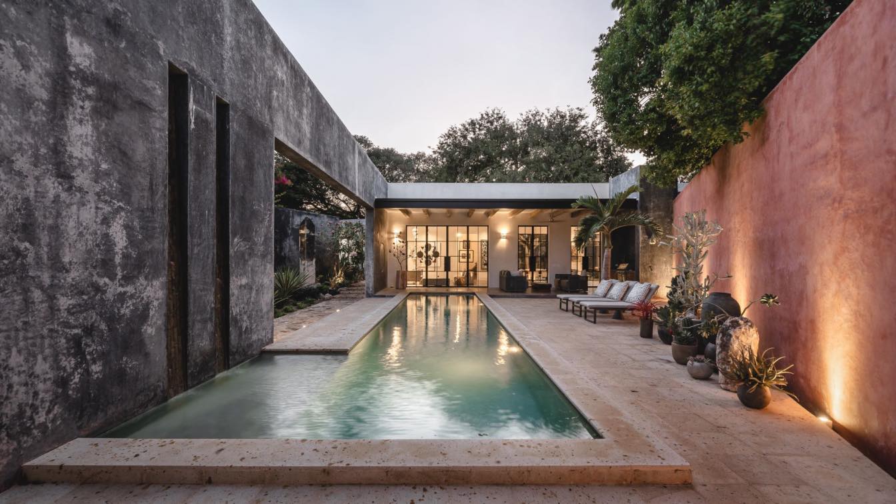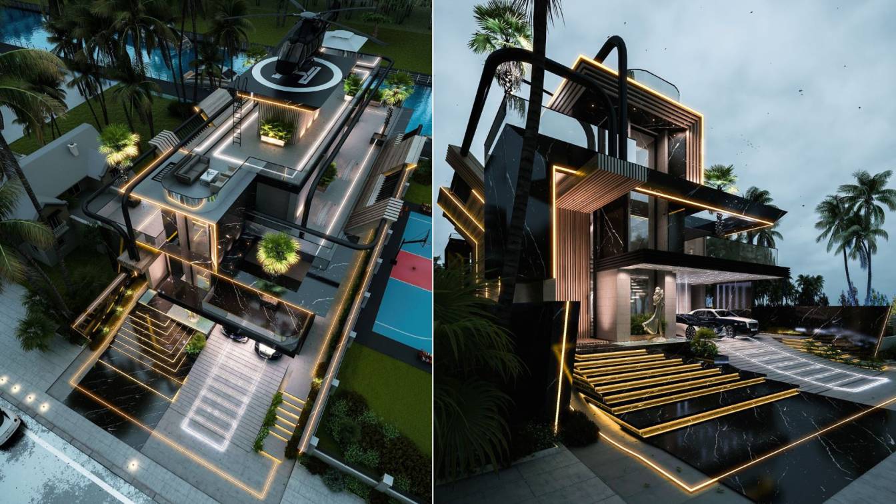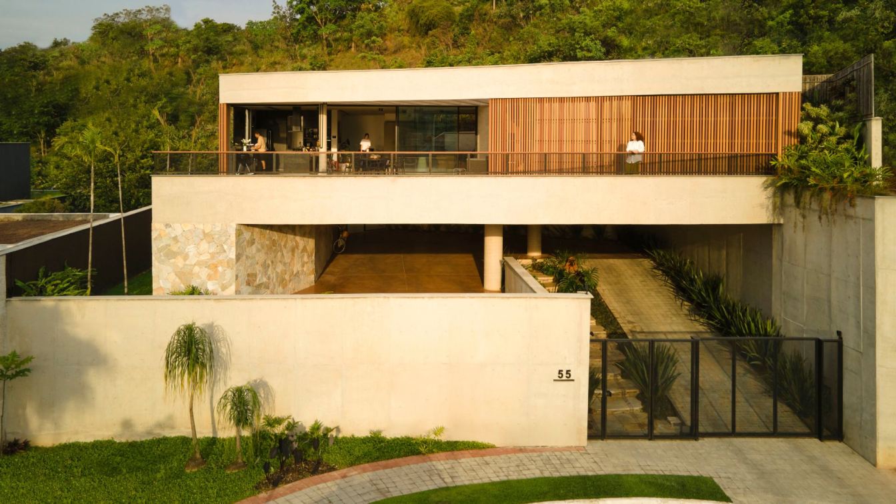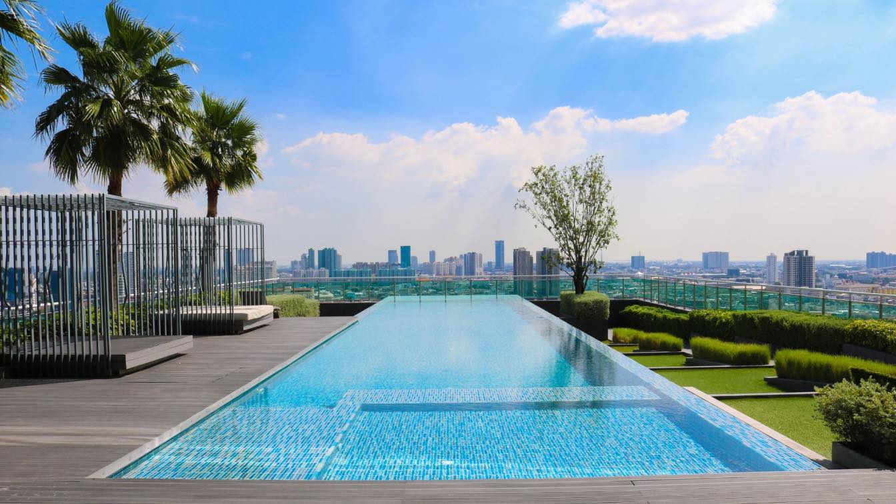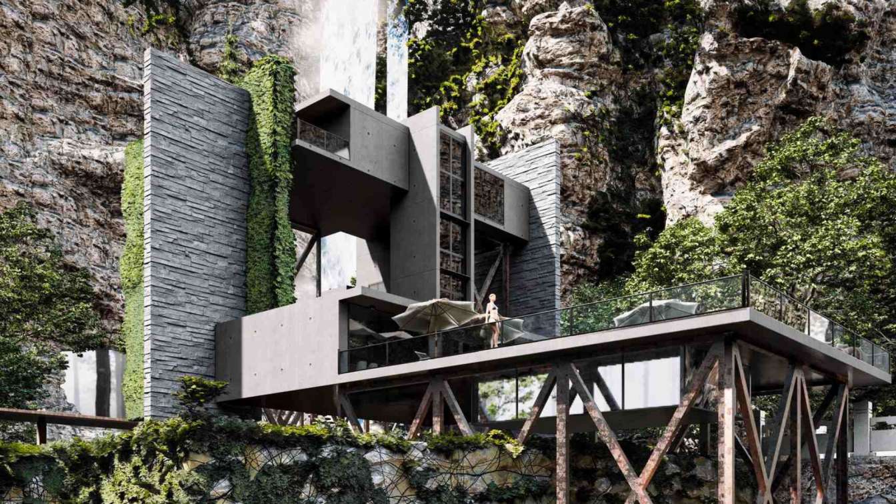The residence will be located on the oceanfront with a private beach in Las Terrenas, Dominican Republic. We tried to combine nature with architecture as much as possible and to preserve as many plants and trees as possible in the 300,000 square foot area. The location of the plot allows you to reach the airport and the center of Las Terenas in 15...
Architecture firm
Van Good Design
Location
Las Terrenas, Dominican Republic
Principal architect
Ivan Hud
Design team
Van Good Design
Collaborators
Tetiana Ostapchuk, Redblue point construction
Interior design
Tetiana Ostapchuk
Civil engineer
Van Good Design
Structural engineer
Van Good Design
Environmental & MEP
Van Good Design
Landscape
Van Good Design
Supervision
Redblue point construction
Visualization
Van Good Design
Tools used
ArchiCAD, Autodesk 3ds Max, Corona renderer, Adobe Photoshop, Nikon D5 Body XQD Black
Construction
Redblue point construction
Material
Concrete, Metal, Wood
Client
Redblue point construction
Status
Under Construction
Typology
Residential › House
One of the plushest residential projects in Vadodara, 33 contributes in changing the skyline of the city. It consists of 3 simple and elegant towers with wide spaces, and top-level amenities for a grand lifestyle. The towers are separate yet connected by the infinity pool that resides on the top level. Each tower is placed in a way that it creates...
Photography
Darshan Dave & Tejas Shah
Principal architect
Shourya Patel & Dexter Fernandes
Structural engineer
Aashutosh Desai
Tools used
AutoCAD, Autodesk 3ds Max
Material
Brick, RCC, Technical D-40 sliders, Façade in metal fins and glass
Typology
Residential › Apartments, High-end residential
The site is a huge plot of about 16,500 sqm. and the house itself is juxtaposed against an orchard. Focused on the concept of minimalism, clean spaces and simple yet very unique, this abode is all about neat lines, playful volumes and bold characteristics. All this is achieved by soothing textures and an uncomplicated structural design.
Principal architect
Shourya Patel & Dexter Fernandes
Structural engineer
Aashutosh Desai
Lighting
LedLum, Oorja, Hybec, customized by Uneven
Tools used
Autodesk 3ds Max, AutoCAD
Material
Brick, RCC, double-glazed glass, vitrified tiles, MDF, plywood, teakwood, wooden flooring
Typology
Residential › House
With the premise "He came first" El Tamarindo is a house that aims to explain the symbiosis between architecture and nature. Being the tree the main piece and axis of the architectural project.
Project name
El Tamarindo House
Architecture firm
Taller Estilo Arquitectura
Location
Barrio de San Sebastián, Mérida, Yucatán, Mexico
Principal architect
Víctor Alejandro Cruz Domínguez, Iván Atahualpa Hernández Salazar, Luís Armando Estrada Aguilar
Collaborators
Silvia Cuitún Coronado, Yahir Ortega Pantoja
Structural engineer
Rafael Domínguez Barjau
Construction
Rafael Domínguez Barjau
Typology
Residential › House
This is a modern villa in Fort Lauderdale. The client wanted us to design it so unique, but creating new ideas takes a lot of time! This house took us 4 month to complete.
517 was one of the most awesome experiences for me in architecture. We wanted a fantastic and new design, We designed it like a person, not a house.
Project name
Glide House or 517
Architecture firm
Amin Moazzen
Location
Miami, Florida, United States
Tools used
Autodesk 3ds Max, V-ray, Adobe Photoshop
Principal architect
Amin Moazzen
Visualization
Amin Moazzen
Typology
Residential › Villa
Concise, cohesive and coherent: these are the adjectives that synthesize the essence of Casa Prática. At the end of a dead-end street, surrounded by mountains and a green area, the building, located in Belo Horizonte, has a simplifying dynamic, both in terms of materiality and use.
Project name
Casa Prática
Architecture firm
Estúdio Zargos
Location
Belo Horizonte, Minas Gerais, Brazil
Photography
Jomar Bragança
Principal architect
Zargos Rodrigues
Design team
Zargos Rodrigues, Frederico Rodrigues, Rodrigo Pereira, Ika Okamoto e Daniele Castro
Civil engineer
Laso Engenharia
Structural engineer
ESTcon Projetos de engenharia
Environmental & MEP
Encad Projetos
Landscape
Rodrigo Pereira
Construction
Laso Engenharia
Material
Concrete, glass, wood, stone
Typology
Residential › House
Regular maintenance is vital for ensuring the optimal performance and longevity of pool heating systems. By following these essential tips, pool owners can maximize energy efficiency, prevent breakdowns, and extend the lifespan of their heating equipment.
Photography
Joe Ciciarelli
The design philosophy of this project depends on its name.....flyfall means flying and then falling. At the beginning of entering the project, in order to access more personal relationships and deeper levels of spatial relationships and circulation, one must climb to the central villa and then fell to the villa below.
Architecture firm
Rabbani Design
Tools used
Autodesk 3ds Max, Corona renderer, Lumion, Adobe Premier, Adobe Photoshop
Principal architect
Sadegh Noordelan
Collaborators
Landscape: Mohammad Hossein Rabbani Zade
Visualization
Mohammad Hossein Rabbani Zade
Typology
Residential › House

