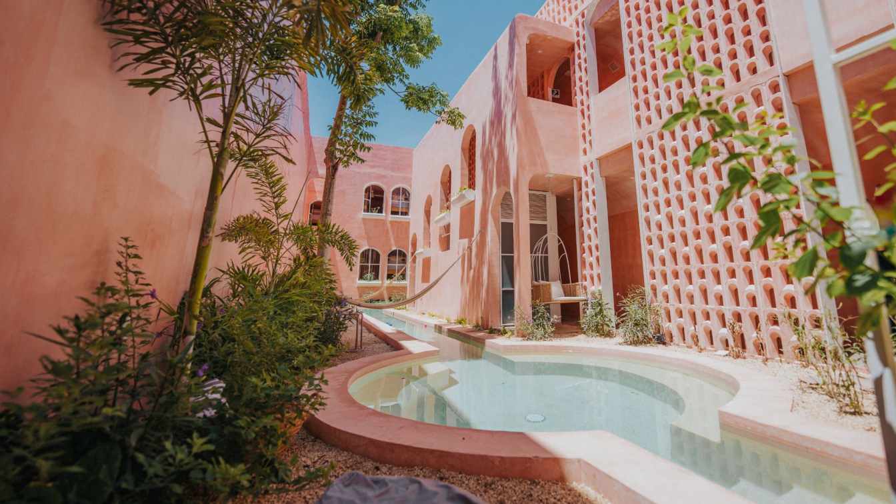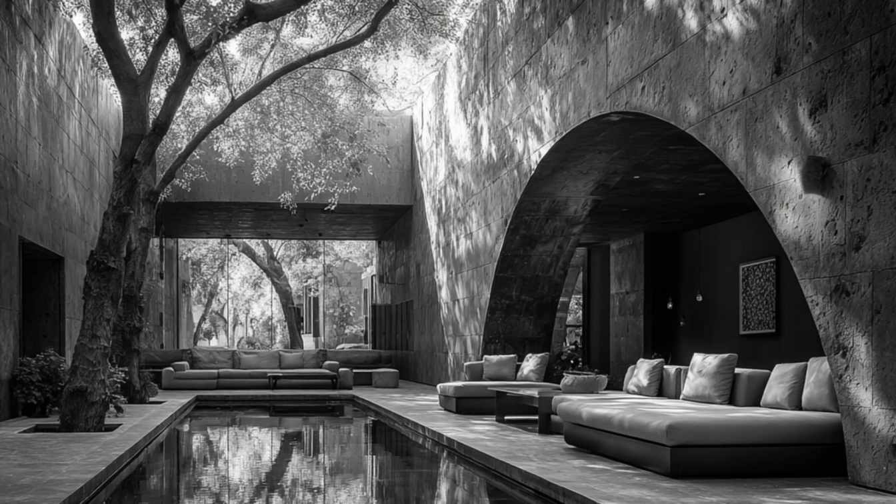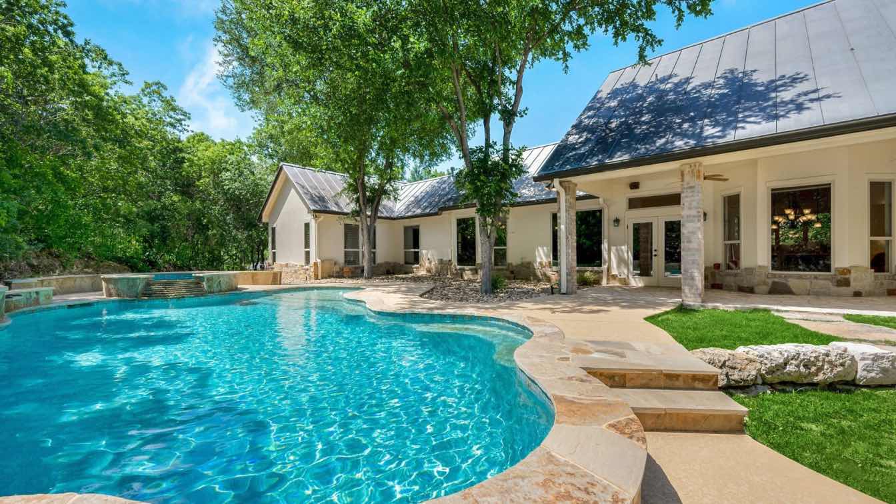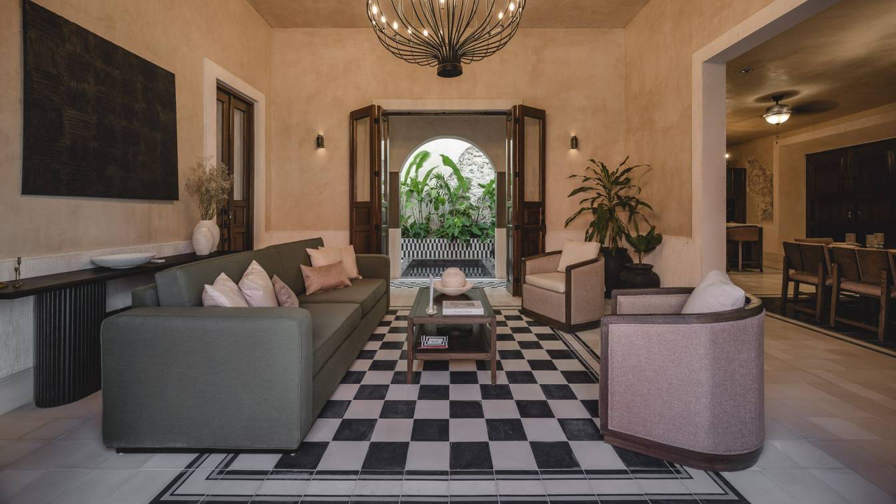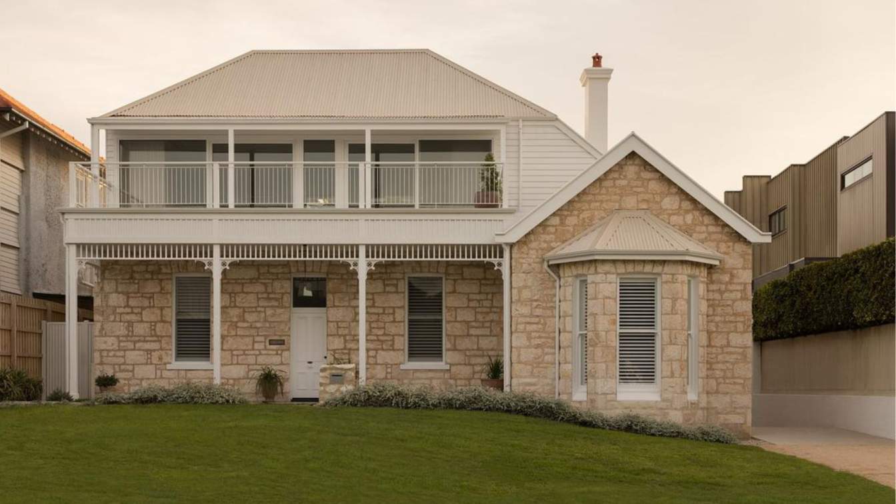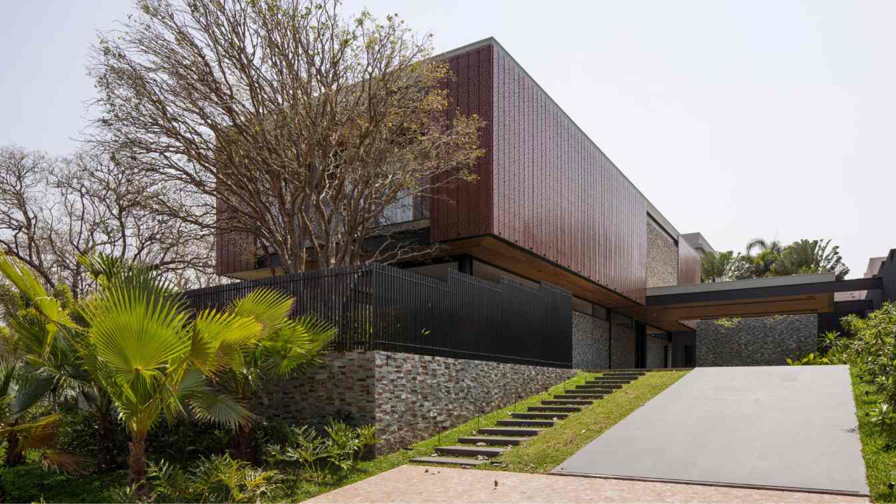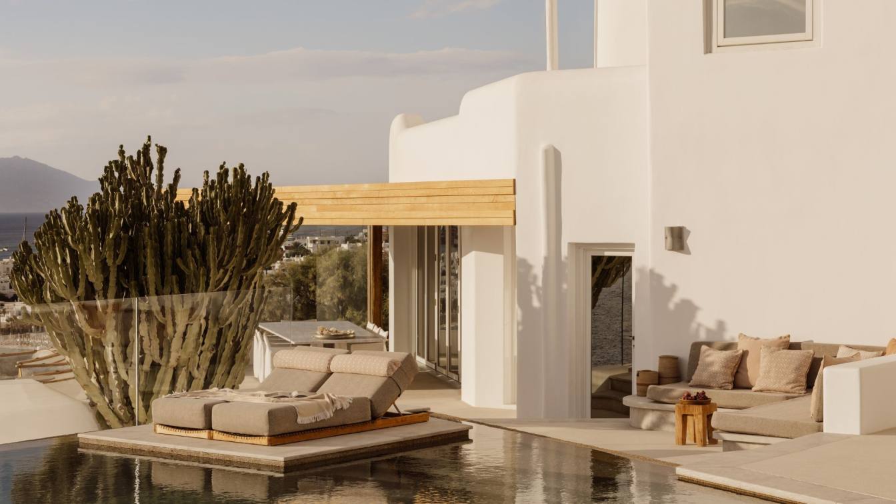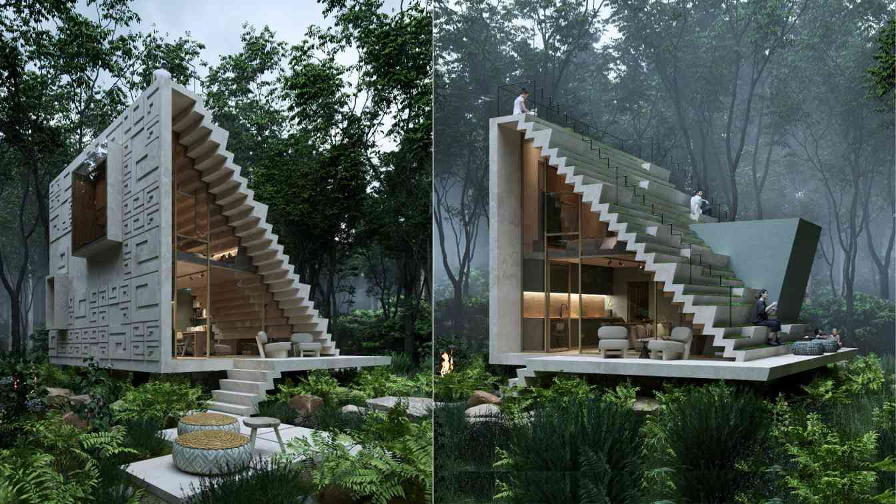Two emblematic properties located in historic neighborhoods—Casa Amate 61 and Casa Amate 62—offer an authentic experience that blends vernacular architecture, Art Deco aesthetics, local craftsmanship, and curated activities for travelers, digital nomads, and locals seeking cultural connection and contemporary comfort.
This villa is a conceptual fusion of Pahlavi-era architecture and contemporary Iranian design—an imagined collaboration between a prominent mid-20th-century architect and a present-day minimalist. Inspired by the grandeur, symmetry, and symbolic power of that historical period.
Project name
The Dome House
Architecture firm
Raad Group
Tools used
Midjourney AI, Adobe Photoshop
Principal architect
Shadi Farhadi
Collaborators
Visualization: Shadi Farhadi
Typology
Cultural Architecture > Villa
With so many swimming pool designs to consider for your home, where do you start? Here’s a list of stunning options to inspire your planning process.
Located in the heart of Valladolid, Yucatán's Magical Town, this architectural intervention represents a complete renovation of a historic property. The project focuses on rescuing the building's original structure, preserving its essence despite numerous past alterations and changes in use.
Architecture firm
Casa Raíz
Location
Valladolid, Yucatán, Mexico
Photography
Manolo R. Solis
Principal architect
Aldo Peniche, Ramón Sánchez
Collaborators
Yesenia Tamayo
Interior design
CASA RAÍZ
Material
Pasta Tiles: Chukum Walls, Exposed Stone Walls, Dark Stained Oak Wood, Calacatta White Quartz, Medusa White Marble, Aged Gold Fixtures
Typology
Residential › House
It’s the kind of house you remember long after you leave. Weathered limestone walls glow in the golden coastal light. A curved colonnade loops gently around a central courtyard, framing vistas of sandstone, water and sky. This is not a new build pretending to be old-nor a relic stuck in time-but a timeless retreat that embraces its past while livin...
Project name
A Coastal Alchemy
Architecture firm
Di Bartolo Architects (Marco Di Bartolo)
Location
Sorrento, Mornington Peninsula, Victoria, Australia
Principal architect
Marco Di Bartolo
Design team
Design team interiors: The Stylesmiths (Rebekah Hampshire)
Interior design
The Stylesmiths (Rebekah Hampshire)
Civil engineer
Shackelford Consulting Engineers (Craig Shackelford)
Structural engineer
Shackelford Consulting Engineers (Craig Shackelford)
Construction
Alt Construction
Material
Limestone and micro cement render
Client
Janette and Richard Di Bartolo
Typology
Residential › House
In Assis (SP), a project by Sabella Arquitetura offers creative solutions that integrate landscape, thermal comfort, and family life. Designed for a family that moved from São Paulo’s capital to the countryside, in the city of Assis, the 450 m² Casa Brise by Sabella Arquitetura is both modern and functional. Practical solutions
Architecture firm
Sabella Arquitetura
Location
Assis, São Paulo, Brazil
Photography
Carolina Lacaz
Design team
Sabella Arquitetura
Collaborators
Perforated metal panel: Hunter Douglas; Natural stone: Palimanan
Material
Concrete, Wood, Glass, Steel, Perforated metal panel: Hunter Douglas, Natural stone: Palimanan
Typology
Residential › House
With a design that balances between natural and man-made, raw and refined, order and disorder, this project creates a harmonious interplay of contrasts. Curves and straight lines provide rhythm to the geometry, while a carefully curated material palette adds depth and cohesion to the overall composition.
Project name
The Rock, the Grid and the Curve
Architecture firm
Micromega Architecture & Strategies
Location
Cyclades, Greece
Principal architect
Alexandros Zomas, Mara Papavasileiou, Natalia Tsakalaki-Karka
Interior design
Micromega Architecture & Strategies
Civil engineer
Emmanouil Roditis – Nathanail Kehagioglou
Structural engineer
Emmanouil Roditis – Nathanail Kehagioglou
Tools used
software used for drawing, modeling, rendering, postproduction and Photography: AutoCAD
Construction
Dim Xenarios
Material
Marble, palladiana floor, stucco
Typology
Residential › House
XUNAN was born as a contemporary tribute to the ancient Mayan pyramids, reinterpreted through a minimalist and brutalist lens that harmonizes with the jungle. Its name — which means “noble lady” in the Mayan language — symbolizes the bond between the sacred, the natural, and the intimate.
Architecture firm
Veliz Arquitecto
Location
Tulum, Quintana Roo, Mexico
Tools used
SketchUp, Lumion, Adobe Photoshop
Principal architect
Jorge Luis Veliz Quintana
Design team
Jorge Luis Veliz Quintana
Visualization
Veliz Arquitecto
Typology
Residential › House

