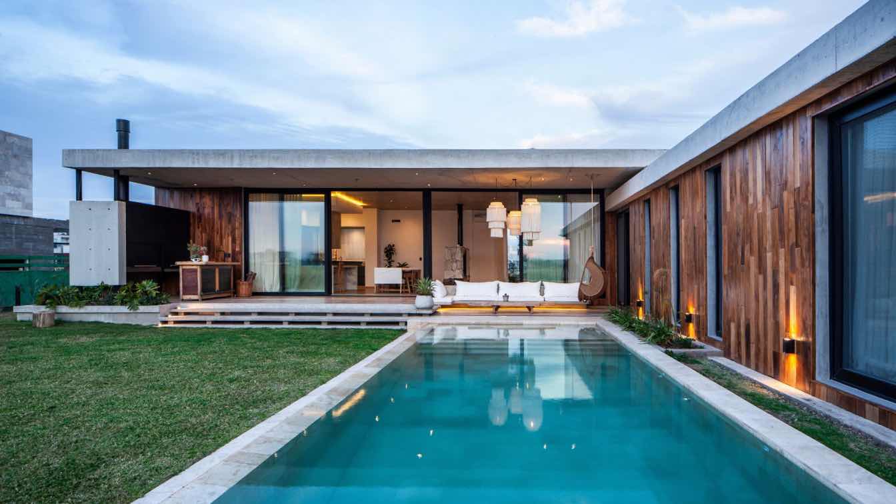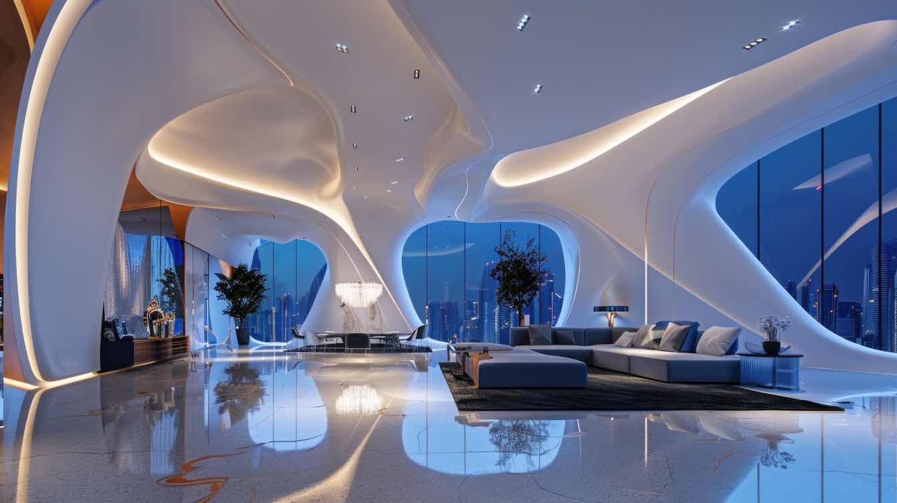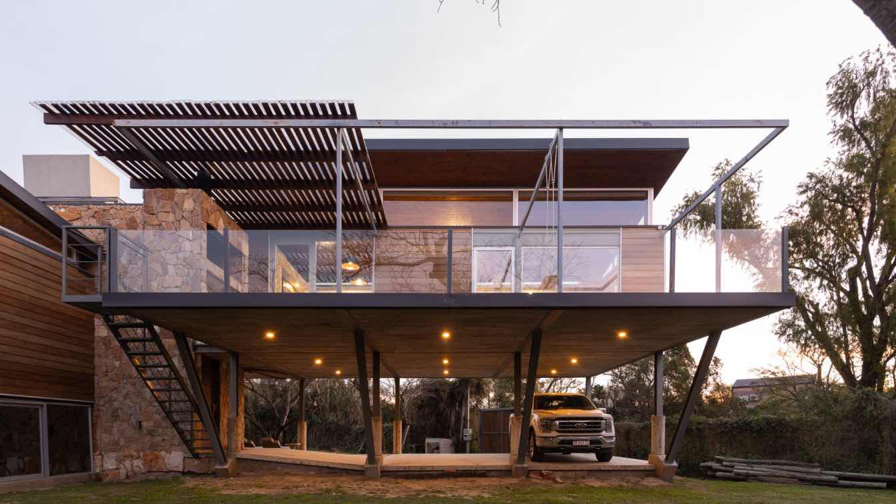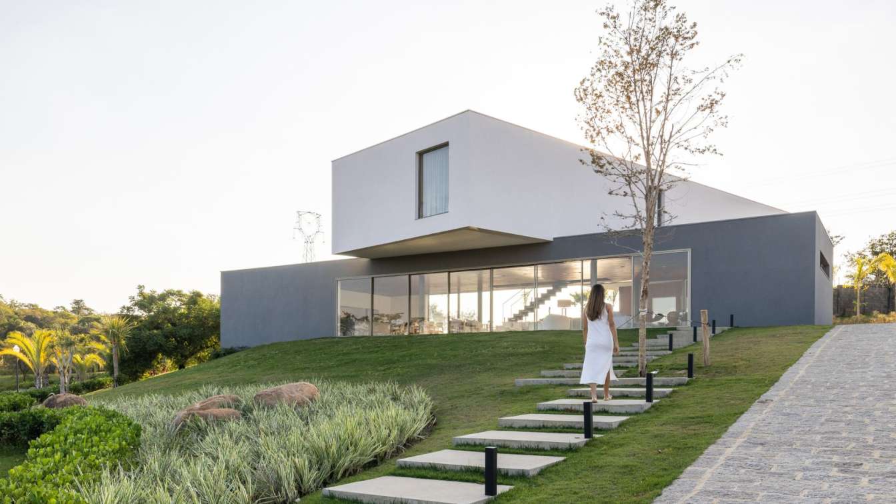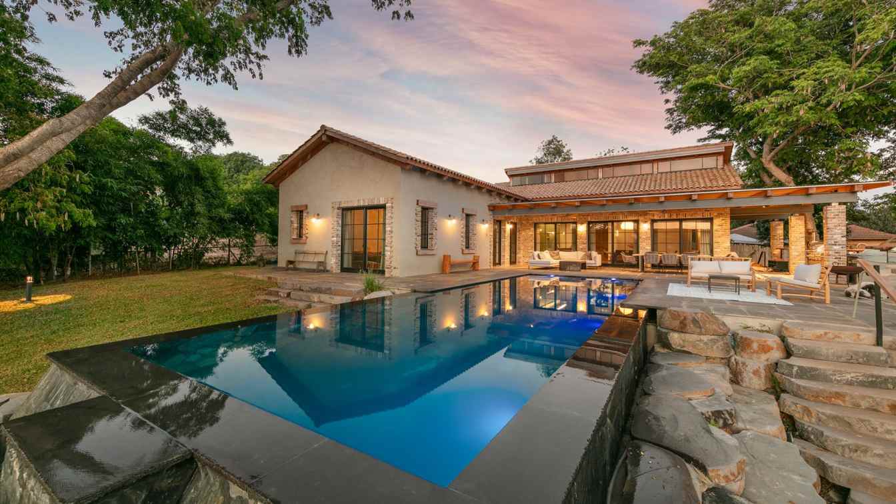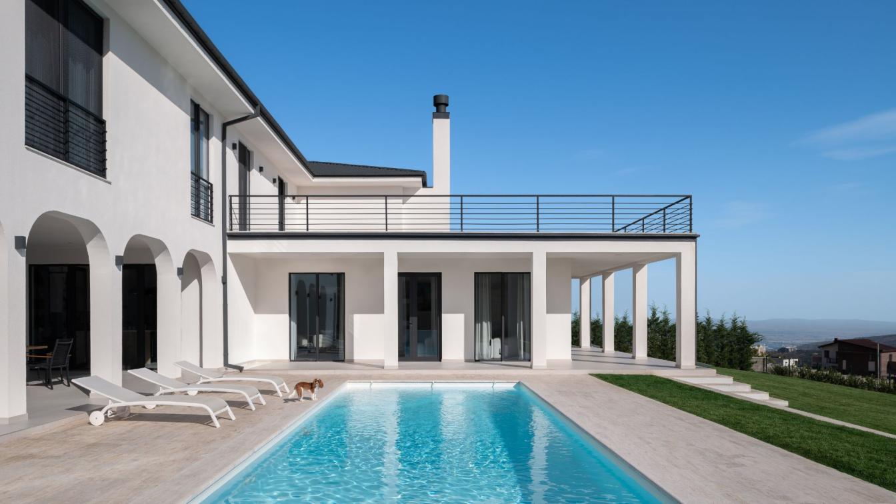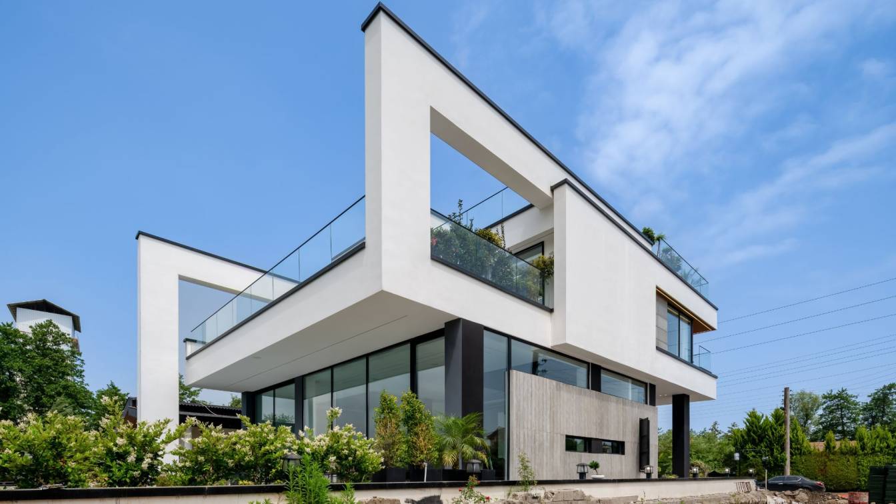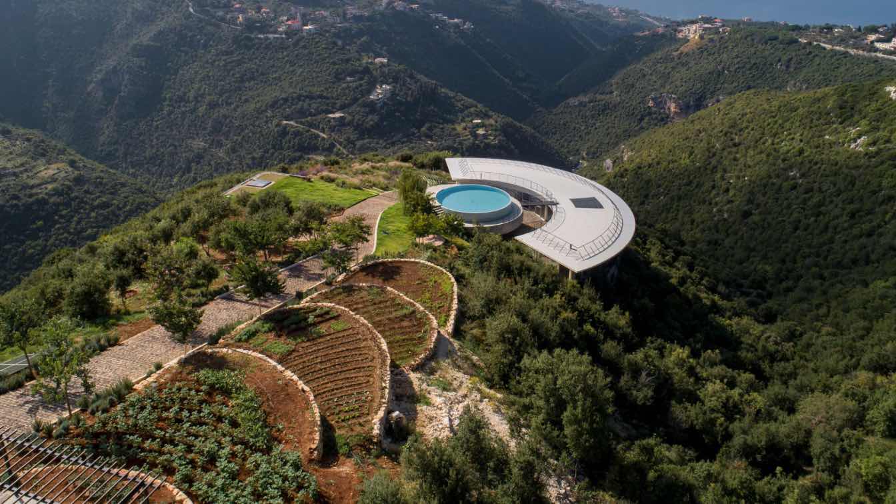We were entrusted with the design of a residence for a young couple on a 1,500 m² piece of land located in the prestigious La Providencia neighborhood, in Canning, Buenos Aires.
Architecture firm
TIM Arquitectos
Location
Canning, Buenos Aires, Argentina
Photography
Luis Barandiaran
Principal architect
Martín Aracama, Felipe Aracama
Design team
Felipe Aracama
Interior design
TIM Arquitectos
Structural engineer
Guillermo Heyaca Varela
Environmental & MEP
Guillermo Heyaca
Landscape
TIM Arquitectos
Tools used
AutoCAD, SketchUp, V-ray
Material
Concrete, Glass, Wood
Typology
Residential › House
The structure, envisioned as a living organism amidst the urban fabric, marries cutting-edge technology with the art of parametric architecture, bringing forth an unprecedented fusion of form and function.
Project name
The DAMAC Futuristic Skyscraper
Architecture firm
Rabani Design
Tools used
Midjourney AI, Adobe Photoshop
Principal architect
Mohammad Hossein Rabbani Zade, Morteza Vazirpour
Design team
Rabani Design
Visualization
Mohammad Hossein Rabbani Zade, Morteza Vazirpour
Typology
Commercial Architecture
Alfaro Juan Francisco & Lafranconi María Emilia: The project was conceived prioritizing the benefits offered by the natural environment of the property.
Project name
Casa en el río
Location
Arroyo Leyes, Santa Fe Capital, Argentina
Principal architect
Alfaro Juan Francisco, Lafranconi María Emilia
Collaborators
Hormigón elaborado: Santa Fe Materiales s.a. Materiales de construcción: Germat s.r.l. Estructuras metálicas: Asecid s.a. Losas: SHAP s.a. (distribuidor Scheyer). Steel Frame: Durlock (distribuidor AD interiores). Revestimientos: Superboard - Cedral. Griferías: FV s.a. Sanitarios: Roca. Amoblamientos: Reno.
Structural engineer
Estudio Panza
Supervision
Alfaro Juan Francisco
Material
concrete, steel, stone, wood and glass.
Typology
Residential › House
Designed by architects Luciana Bacin and Tiago Kuniyoshi, partners at HUM Arquitetos, Casa Grau is located in Itu, in the interior of São Paulo, to offer a unique experience of connection with nature. Designed to be a weekend home, the unusual design takes advantage of architectural solutions in conjunction with engineering.
Architecture firm
HUM Arquitetos
Location
Itu, São Paulo, Brazil
Principal architect
Luciana Bacin, Tiago Kuniyoshi
Collaborators
Air Conditioning: Logiproject
Interior design
Dias Estúdio
Structural engineer
Gama Z Engenharia
Environmental & MEP
AF Projetos
Landscape
Juliana Freitas
Visualization
Perspectivas: Estúdio Serifa
Construction
Prado Construções
Material
Concrete, Wood, Glass, Steel
Typology
Residential › House
The Property: The house is located on a farm in one of the Sharon region's moshavim, on a well-maintained area at the front of the plot, which covers about 2.5 dunams. The built-up area is about 280 square meters.
Project name
When the Stable is the Inspiration: A House that's All Nature
Architecture firm
Shpigel Architects
Location
Sharon region's Moshavim, Israel
Principal architect
Ron Shpigel
Material
Stone, concrete, glass, wood, brick
Typology
Residential › House
The interiors of this 600 m² villa were designed by Sabina Valieva for a family with three children.“The owners of this home are my long-term clients, with whom I am collaborating for the fourth time,” shares the designer. “Each of the spouses has their own business, and they value the time spent together, love traveling, and hosting guests.”
Project name
Modern villa in the mountains of Transcaucasia
Architecture firm
Sabina Valieva Interiors
Location
Transcaucasia, South Caucasus
Photography
Yaroslav Lukyanchenko
Design team
Style by Ekaterina Naumova
Interior design
Sabina Valieva
Typology
Residential › Villa
The text will be published as received. Please double-check credits and spelling! This villa is located in a town with a history of over 40 years, where most of the buildings were traditionally single-story. The previous building on this site was also single-story and was valued by its owner for its close connection between the interior spaces and...
Architecture firm
Space Experience Architecture Studio
Location
Mianki Village, Daryanavardan Town, Mazandaran, Iran
Principal architect
Majid Roudgarpour, Atefeh Amini
Interior design
Atefeh Amini
Structural engineer
Ali Seyyedi
Environmental & MEP
Electrical Engineer: Souroush Faghinasiri; Mechanical Engineer: Moein Biglarian
Landscape
Majid Roudgarpour
Lighting
Roholla Hoseinzadeh
Construction
Miankile Group
Material
Wood, Concrete, Glass
Typology
Residential › House
Situated on a spectacular hilltop in the Batroun region, the site overlooks a lush green valley with vistas towards the sea. Programmatically, the project consists of two houses within one envelope: one for the client and another for his parents.
Project name
SKYHAVEN Residence
Architecture firm
BLANKPAGE Architects
Photography
Wissam Chaaya
Principal architect
Walid Ghantous, Patrick Mezher
Design team
Walid Ghantous, Patrick Mezher, Omar Alameddine
Interior design
BLANKPAGE Architects
Structural engineer
Elie Turk
Environmental & MEP
Mechanical engineer Elias Abu-Khaled; Electrical engineer Charbel Khalife
Lighting
BLANKPAGE Architects
Supervision
BLANKPAGE Architects
Visualization
BLANKPAGE Architects
Construction
MAK Builders
Material
Concrete, Wood, Glass, Steel
Typology
Residential › House

