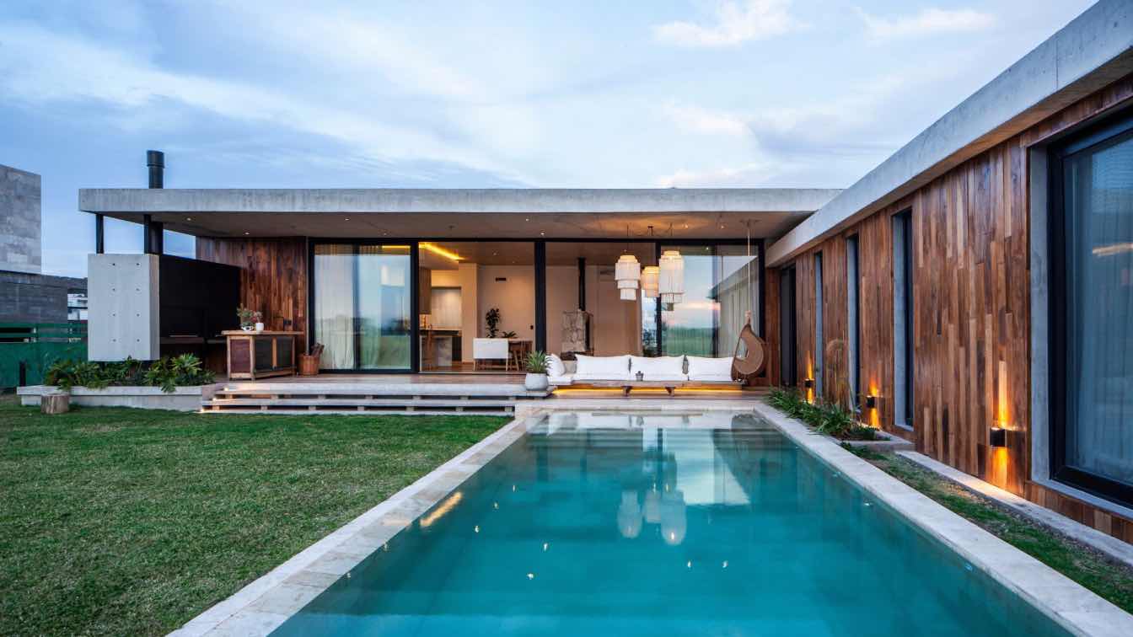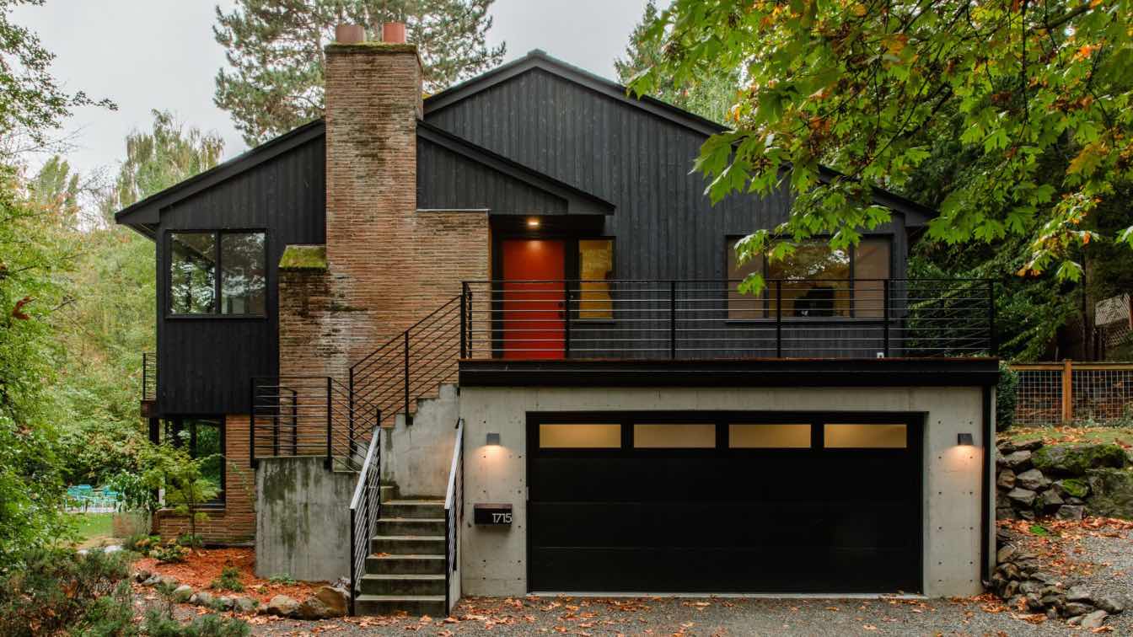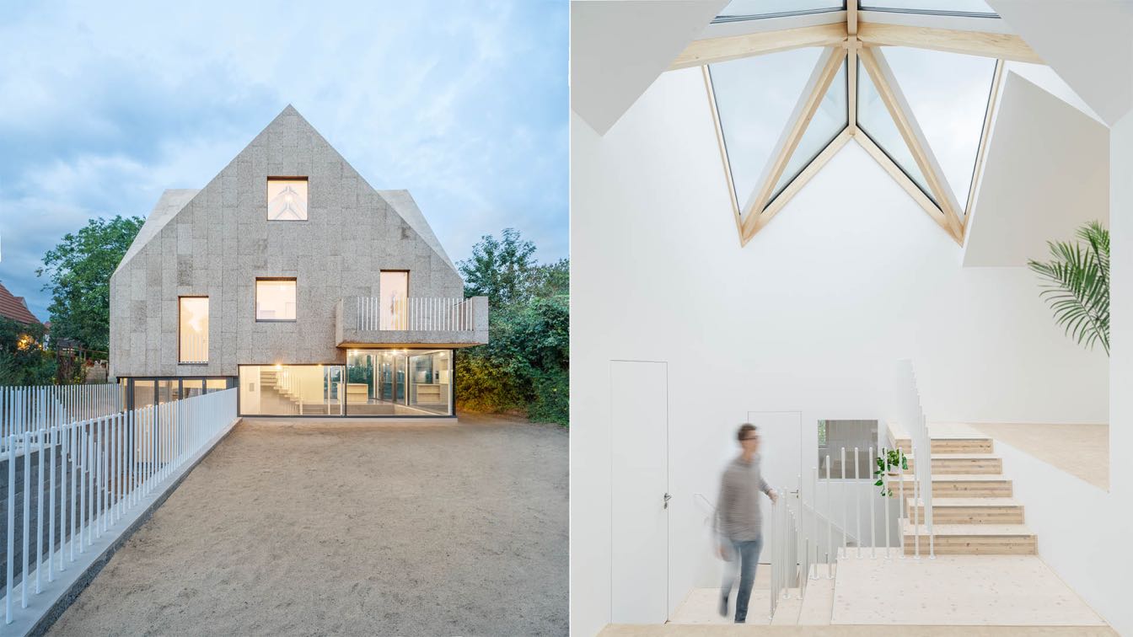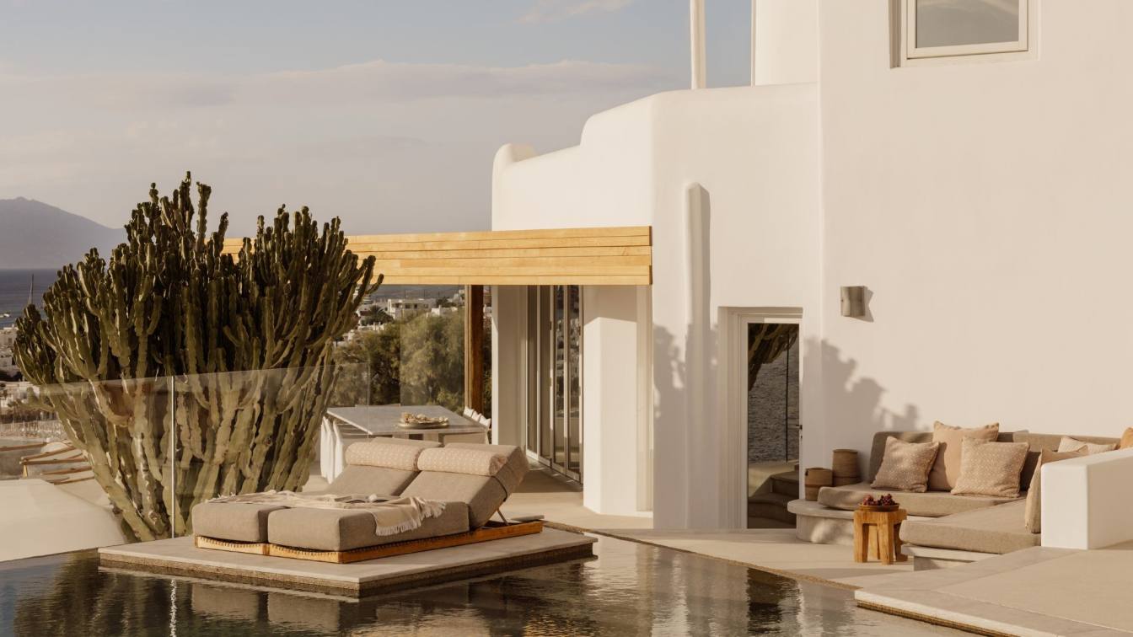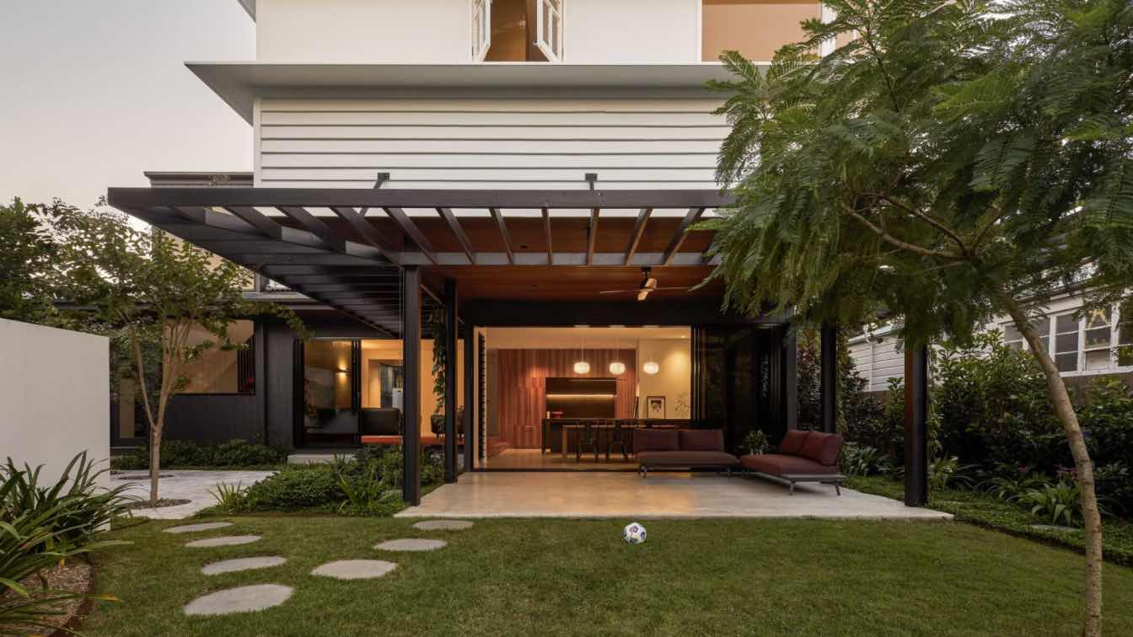TIM Arquitectos: We were entrusted with the design of a residence for a young couple on a 1,500 m² piece of land located in the prestigious La Providencia neighborhood, in Canning, Buenos Aires. The primary requirement that was put to us was to achieve a spatial and formal composition of marked sobriety.
The extension of the land allowed the implementation of a single-storey house, where two zones with different purposes are clearly distinguished: the social area and the private space. This functional distinction is manifested in the exterior morphology through the set of superimposed slabs both on the main façade and on the opposite façade. Inside, this differentiation is reinforced through level changes.
The area for social use was designed with special emphasis, giving it a leading role. The pool is located adjacent to the residence, fulfilling a visually valuable function from the inside and contributing to the creation of contemplation spaces, as can be seen in the relaxation area called "chill-out".
The social sector is made up of an elegant living room and a discreetly secluded cellar, divided by a mid-height designer fireplace. In this same space, you will find a high-quality kitchen, a refined dining room and a meticulously conceived service area. Additionally, the presence of a wide 5-meter-wide gallery stands out, which extends in a cantilever, capitalizing on the spaciousness of the environment. The predominant horizontal orientation blends harmoniously with the fire pit area adjacent to a swimming pool, culminating in a suite that not only offers panoramic views to the west and its spectacular sunsets, but also towards a serene golf course.

The engineering aspect plays a role of essential importance. From the beginning, it was conceived that the gallery should not have supports that would disturb the space. For this reason, the slab on the ground floor is supported by several inverted beams of considerable dimensions.
The private area comprises two bedrooms and a master suite, respecting the same attention to design and functionality.
From the aesthetic point of view, three predominant materials can be appreciated: concrete, which enhances the programmatic characteristics already mentioned; wood, which instills warmth; and the stone, which adds that distinctive Patagonian touch.
In summary, this project is characterized by a marked horizontality, volumes that are harmoniously interspersed, and an elegant simplicity in the spatial organization.





















