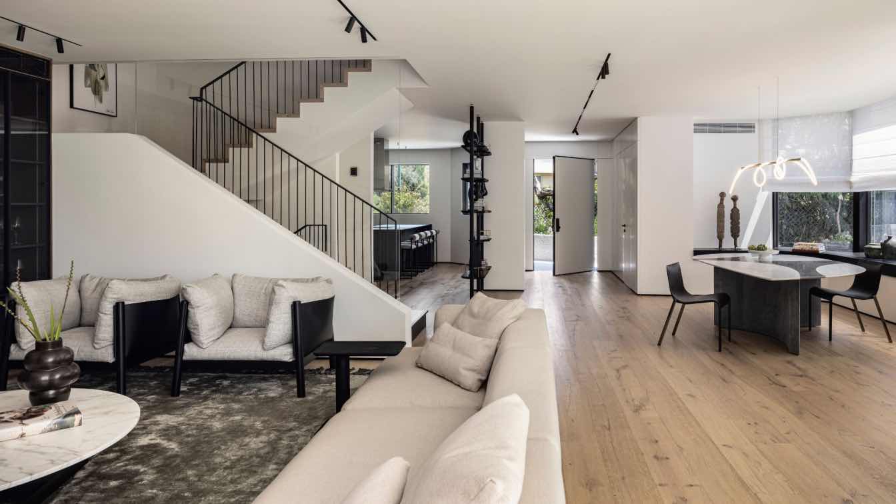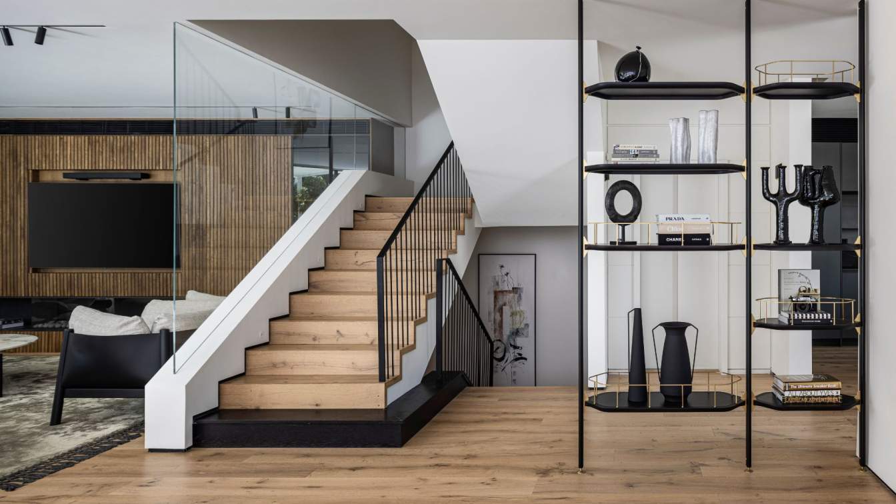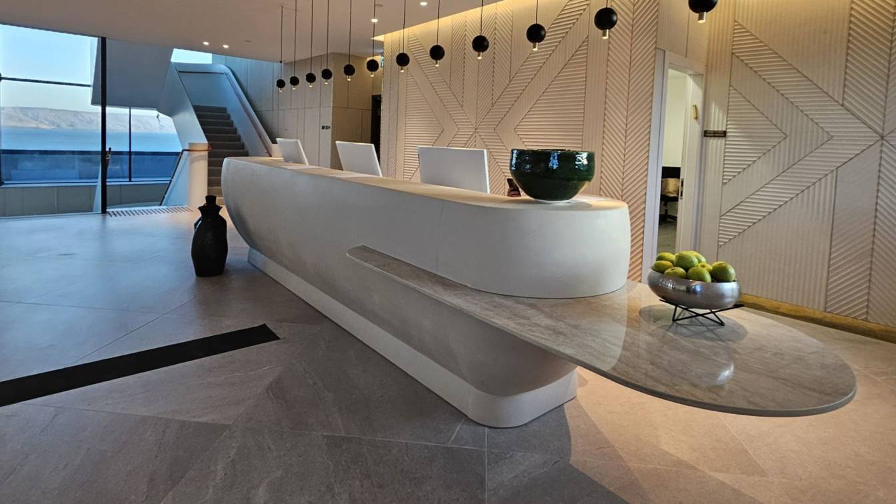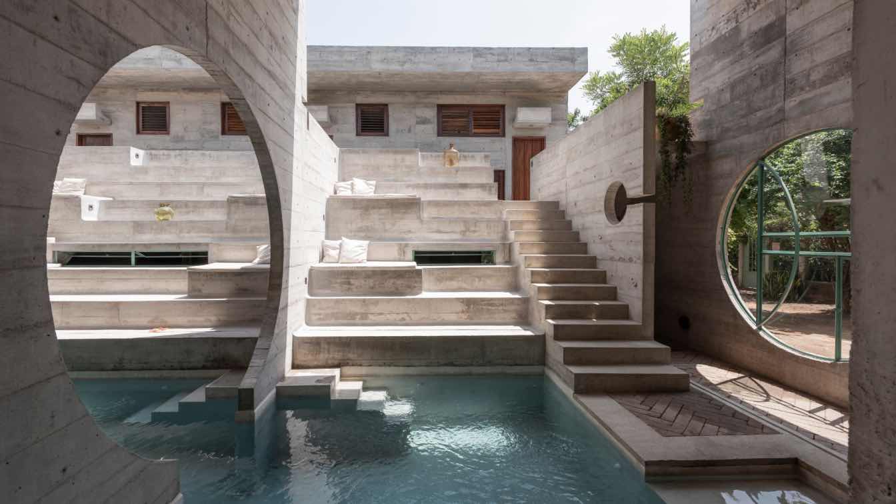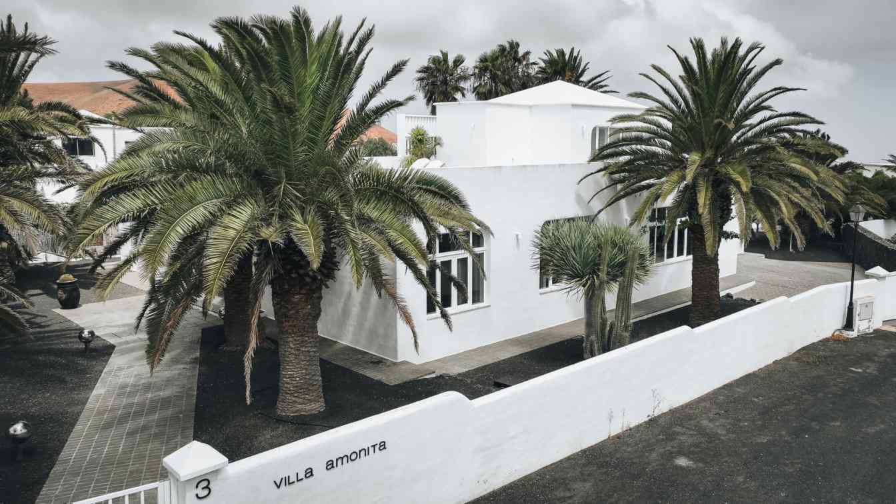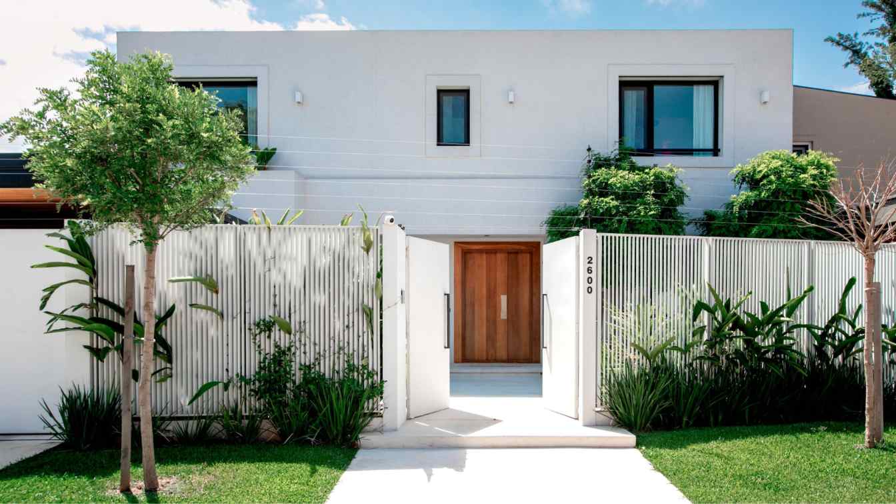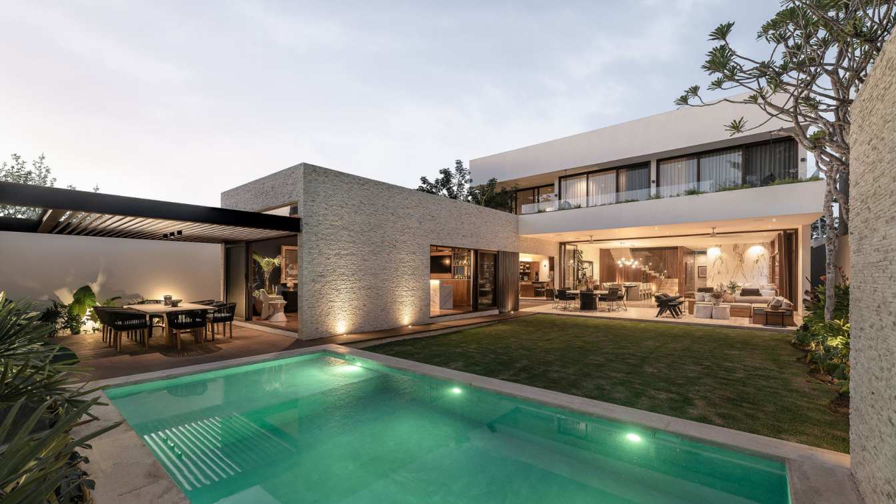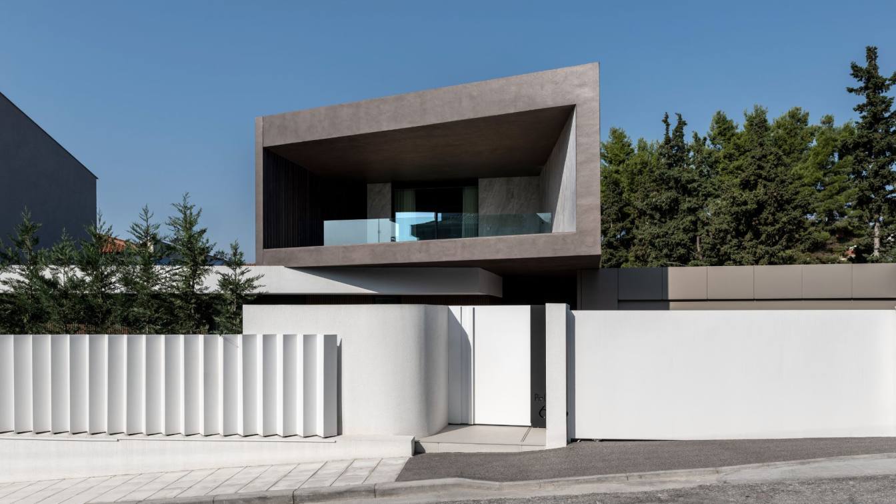When new clients step into our offices, one of the first questions we ask on the intake form is: "How did you come across us?" This inquiry provides valuable insight into our efforts and how they are perceived by the outside world. It helps us understand what aspects of our marketing or reputation have resonated.
Project name
Aesthetic Harmony Residence
Architecture firm
Tzvia Kazayoff
Location
Ra’anana, Israel
Principal architect
Tzvia Kazayoff
Design team
Tzvia Kazayoff
Collaborators
Kitchen – Modulnova. Custom carpentry – Roey Orenshten. Furniture – The box. Carpets – The box. Curtains and textiles – Ella Decor. Glazing – Vitreum. Bathroom utensils and tiles – Zahavi Atzmon. Kitchen surfaces and bathrooms – Boristone, Segev Carmel. Lighting – Kamchi lighting. Air conditioning - Bet Hamatkinim. Doors – Shoval Doors. Windows - Kolo Issey. Home Automation – Vitrea. Audio/Visual suppliers – Vitrea. Accessories - The Box, Limor Chaer, Steimatzky. Fireplace – Ortal Fireplaces. Artwork - Ifrat Ilan, Limor Chaer
Interior design
Tzvia Kazayoff, Zlil Gani
Site area
250 m² garden and pool
Supervision
Tzvia Kazayoff, Zlil Gani, Luis Guzman Gonzalez Medina
Tools used
AutoCAD, SketchUp
Material
Cooncrete, stone, wood, glass, textile, ceramics, tiles
Typology
Residential › House
On the surface, the private house in Ra'anana, Israel, is a perfect property, enjoying a fantastic location in one of the city's most sought-after neighborhoods and large, well-lit spaces.
Project name
"I turned the lemon into limoncello"
Location
Ra’anana, Israel
Design team
Tzvia Kazayoff, Zlil Gani
Interior design
Tzvia Kazayoff
Construction
Luis Guzman Gonzalez Medina
Typology
Residential › House
The Sea of Galilee in Israel - as well as the churches, holy sites, and ancient mosaics surrounding it - serve as a historical and cultural focal point attracting many. Very recently, the Nevel David Galilee Resort was inaugurated nearby - a unique and inspiring complex that springs from the earth and resembles in its shape King David's harp.
Project name
Between Past, Present and Future
Architecture firm
Miloslavsky Architects
Photography
Michael Azoulay
Design team
Michael Azoulay
Interior design
Michael Azoulay
Visualization
Michael Azoulay
Client
Nevel David Galilee
Typology
Hospitality › Hotel
The Brutalist architecture that defies convention and blends harmoniously with the lush nature of the Oaxacan coast defines the sublime experience of Casa TO, in vibrant Punta de Zicatela.
Architecture firm
Ludwig Godefroy
Location
La Punta Zicatela, Puerto Escondido, Oaxaca, Mexico
Photography
Jaime Navarro
Principal architect
Ludwig Godefroy
Design team
Surreal Estate
Collaborators
Bamburen (Furnishing)
Interior design
Daniel Cinta
Landscape
Gisela Kenigsberg and Daniel Cinta
Material
Concrete, steel, clay, and wood
Typology
Hospitality › Boutique Hotel
The assignment (or our wish) was to find and renovate one of the Lanzarote houses while respecting the "national" colors of Lanzarote - i.e. white and green. On this Canary Island, there are very strict regulations regarding building height, building density and, above all, its color.
Project name
Villa Amonita Lanzarote
Location
Calle Tara 3, Tiagua, Lanzarote, Las Palmas, Spain
Photography
Romana Ella Plaček
Principal architect
Radka Valová
Material
Concrete blocks - bed bases, partitions, screens against the wind. Cast concrete - counters under the sinks in the bathrooms, terrace dining table, barbecue kitchen. Natural lava stone - patio wall cladding, the largest piece used as a support for the bathroom sink counter. Plasterboard - shelves in the living room, false ceiling in the shower. Aluminum - stair railing. Solid wood - entrance and interior doors, dining table, chairs. Lacquered mdf - visible surfaces of the kitchen. Artificial stone - kitchen worktop. Ceramic tiles - bathrooms. Special waterproof paint - floors, showers, pool. Fabric - shading, upholstered headboards, furniture
Client
Radka Valova, Jakub Vala
Typology
Residential › Villa
Strategically located in a quiet area of the city, this house emerges as a contemporary oasis where light and connection to nature take center stage. Designed with a holistic vision to adapt to the new post-pandemic dynamics, this residence becomes a cozy and functional refuge for a modern family.
Architecture firm
Estudio FH
Location
San Fernando, Tigre, Buenos Aires, Argentina
Principal architect
Florencia Hermann
Landscape
Mechi Gil Belloni
Tools used
SketchUp, Lumion
Construction
Alonso Constructora
Typology
Residential › House
Discovering a sober house that poses a blind volumetry from the exterior, hiding from the street the richness that dwells inside. A continuous space full of light that merges the indoor and outdoor social areas. Made up by a palette of materials that emanates tranquility.
Location
Merida, Yucatán, Mexico
Photography
Manolo R. Solis
Principal architect
Roberto Ramirez Pizarro
Design team
Lilian Escalante, Alia Peraza, Sergio Ríos
Collaborators
Lilian Escalante, Alia Peraza, Sergio Ríos
Interior design
Artesano, Daniela Alvarez, Jaime Peniche
Civil engineer
Juan Cervera
Structural engineer
Carlos Cárdenas
Environmental & MEP
Jorge Rosado / HE Instalaciones
Landscape
Servi – jardines
Lighting
Iván Palmero / Lightstyle & Co
Supervision
Roberto Ramirez Pizarro
Visualization
Sergio Ríos
Tools used
AutoCAD, Autodesk 3ds Max, Revit
Construction
Juan Cervera
Material
Piso Marmoles y Granitos MIDO Mobiliario y Ambientación ARTESANO
Typology
Residential › House
At the suburbs of Thessaloniki, in Oreokastro , you can find Villa PieL, designed by the office Ark4lab of Architecture, based in Greece. The building is developed in two levels, astride a linear axus, in a way that the volume formation conveys the different functions of the space.
Architecture firm
Ark4lab of Architecture
Location
Thessaloniki, Greece
Photography
Giorgos Sfakianakis
Principal architect
George Tyrothoulakis
Design team
Giorgos Tyrothoulakis, Evdokia Voudouri, Giannis Papakostas, Dimitris Georgiou
Collaborators
Alexandros Theologou, EMDC
Interior design
Ark4lab of Architecture
Landscape
Ark4lab of Architecture
Structural engineer
Dimitris Georgiou
Civil engineer
Alexandros Theologou
Construction
Ark4lab of Architecture
Supervision
Ark4lab of Architecture
Visualization
Ark4lab of Architecture
Typology
Residential › Villa

