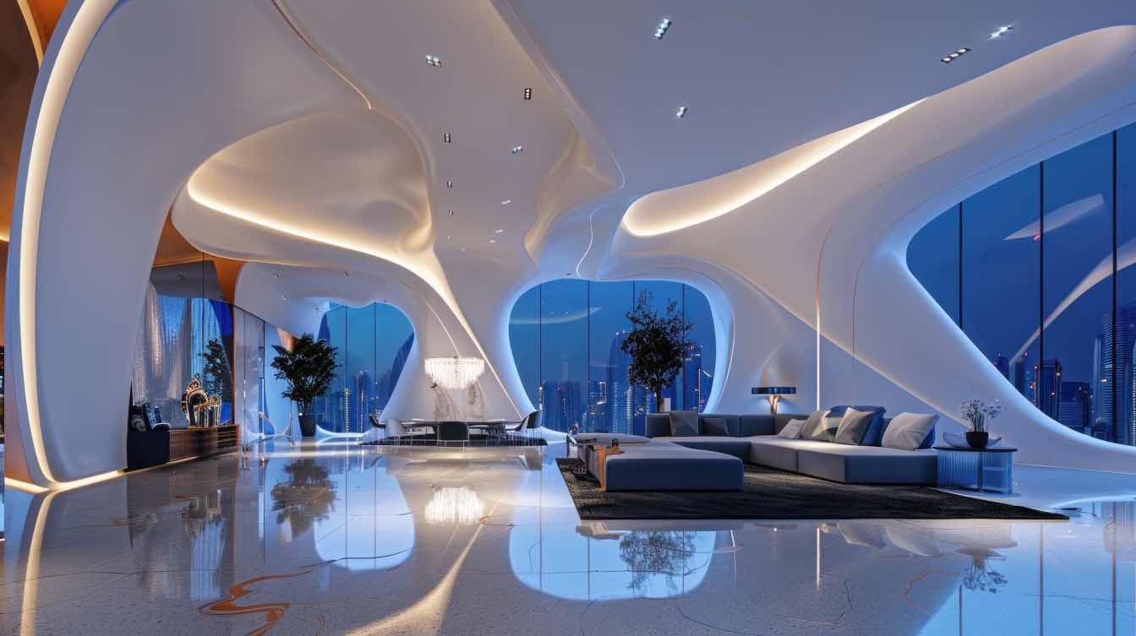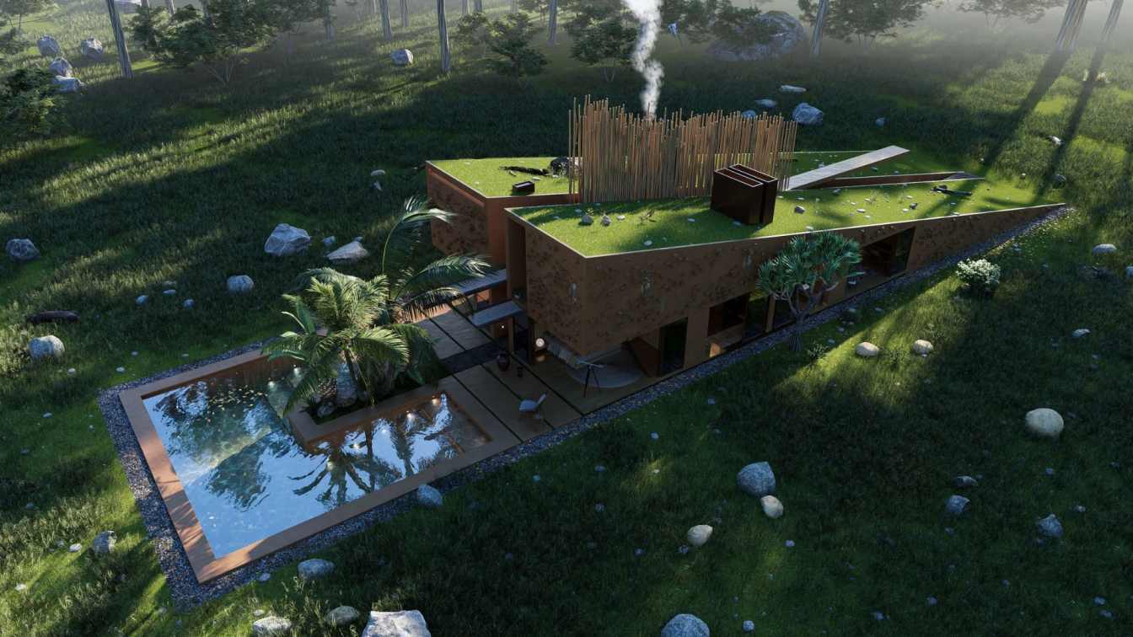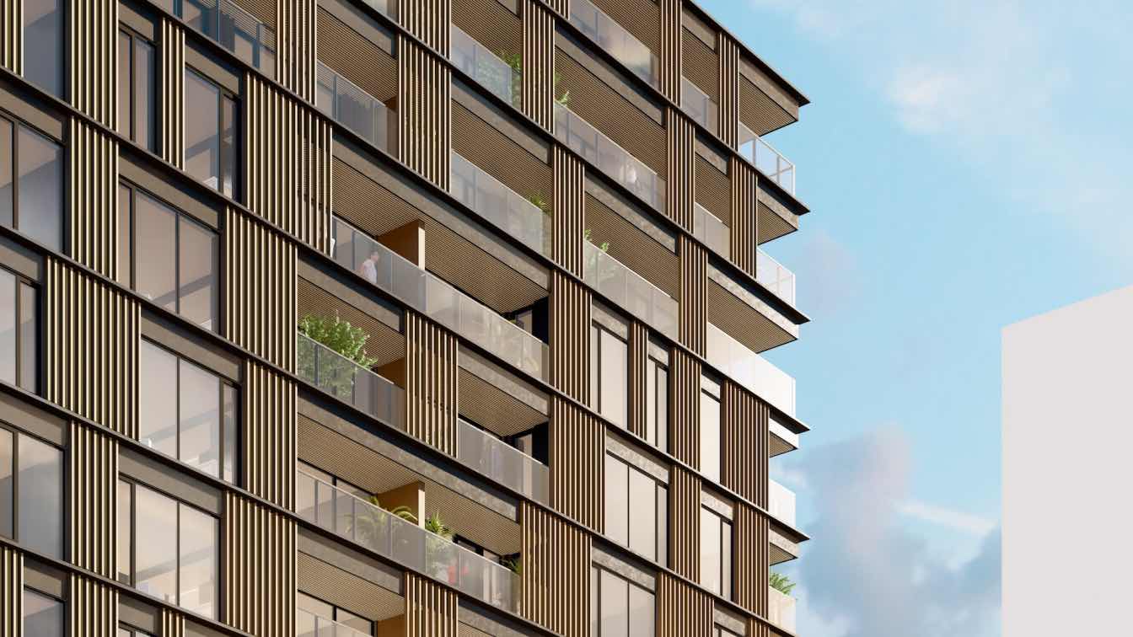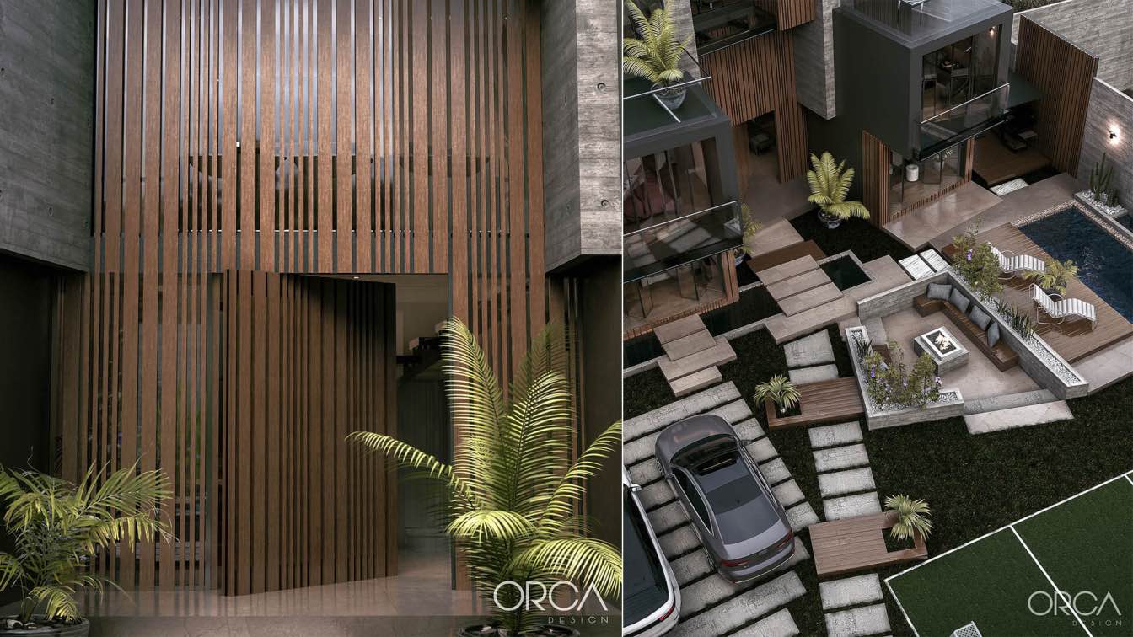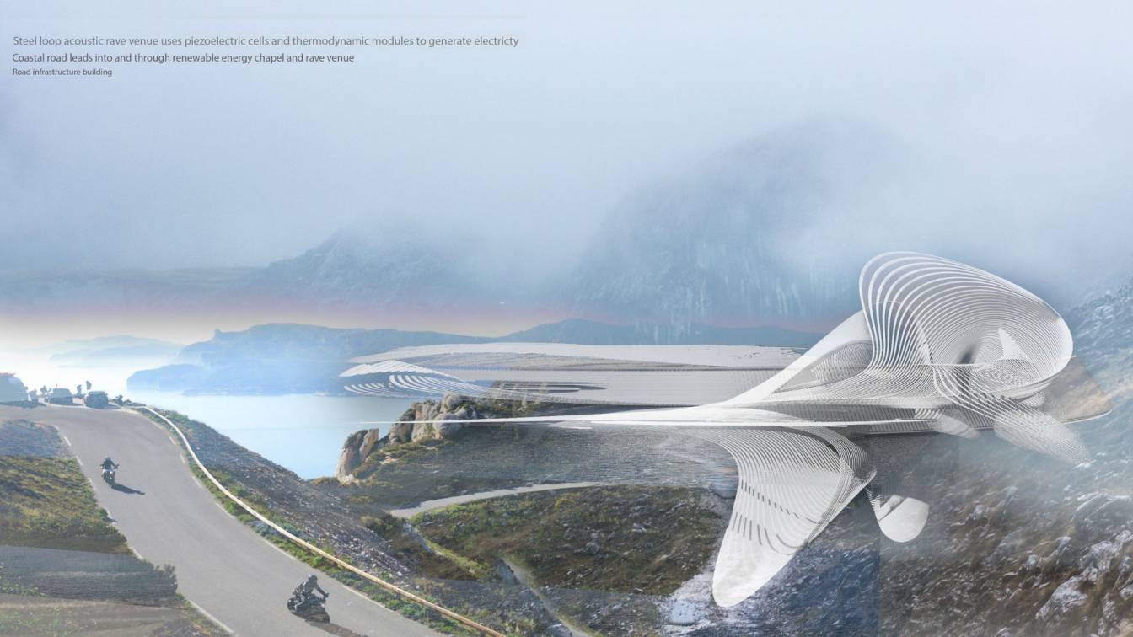Mohammad Hossein Rabbani Zade: Positioned at the heart of Dubai's glittering skyline, this avant-garde skyscraper concept for DAMAC Group redefines the parameters of modern luxury and futuristic design. The structure, envisioned as a living organism amidst the urban fabric, marries cutting-edge technology with the art of parametric architecture, bringing forth an unprecedented fusion of form and function. Conceived as a beacon of innovation, the skyscraper not only enhances the urban silhouette but also offers a pioneering vision for sustainable and intelligent high-rise living.
Architectural Concept
At the core of this concept lies an intricate parametric facade that pulses with life, embodying the dynamic spirit of Dubai’s ever-evolving architectural language. This exterior skin is designed to resemble a living organism, opening and closing in response to environmental factors. The facade’s responsive shells provide adaptive shading and natural ventilation, giving the building an organically futuristic aesthetic that reacts intelligently to its surroundings. The sculpted lines, flowing curves, and sharp angles of the facade create a rhythmic dance of light and shadow, giving the skyscraper a signature identity that is both distinctive and forward-thinking.
This ambitious design also introduces the concept of outer-space access, a visionary leap that bridges terrestrial architecture with futuristic dreams of space exploration. A dedicated area within the skyscraper serves as a high-tech launch platform, symbolically positioning the structure as a gateway between Earth and the stars. This feature is not only a nod to the future of interplanetary travel but also reinforces the skyscraper’s thematic focus on transcending boundaries—be they material, atmospheric, or even spatial.

Spatial Configuration
The interior of the skyscraper is a seamless extension of its futuristic vision. Entering the building, visitors are greeted by an expansive lobby, which immediately impresses with its soaring ceilings, illuminated glass surfaces, and a central aquarium. The aquarium adds a tranquil element to the reception area, contrasting with the vibrancy of the building's digital interfaces and interactive design elements. The lobby’s fluid design, paired with soft ambient lighting, creates a luxurious atmosphere that blends futuristic aesthetics with natural elements.
This skyscraper houses a diverse array of ultra-luxury spaces that cater to every conceivable need of its elite occupants. From private cinema rooms designed with immersive soundscapes and plush seating to opulent bedrooms with sweeping panoramic views of Dubai, every space has been meticulously curated to deliver a sense of exclusivity and comfort. The architecture harmoniously integrates these spaces while ensuring optimal flow and connectivity, enhancing both privacy and social interaction as needed.
One of the focal points of the skyscraper is its collection of luxury gardens. These vertically distributed oases are placed at intervals throughout the building, providing a sensory retreat amidst the high-rise environment. These gardens are not merely ornamental; they serve to improve air quality, offer serene sanctuaries, and create a harmonious contrast to the building’s bold futuristic form. These elevated gardens also act as green lungs for the skyscraper, aiding in its sustainability goals by incorporating biophilic design principles.
Innovative Features and Spaces
The building’s lobby also serves as the threshold to several luxury amenities that cater to both residents and high-profile visitors. The cinema and entertainment rooms offer state-of-the-art technology and luxurious design, elevating the cinematic experience into a private, exclusive affair. Dedicated conference rooms and office spaces within the tower are designed with the modern executive in mind. These areas combine cutting-edge technology, ergonomic design, and world-class amenities to support high-level decision-making and productivity.
Meanwhile, the luxury car park, equipped with automated valet systems, sets new standards in convenience, blending high-tech solutions with opulent aesthetics. The building also features dedicated spaces for elite automotive collections, with car display areas as visually striking as art galleries. Adding to the luxury amenities, a fully equipped gym and dedicated massage rooms provide wellness facilities that meet the highest standards. In keeping with the skyscraper’s overall futuristic theme, the gym features holographic trainers and fully immersive virtual fitness environments.

Sustainability and Technology Integration
A major driving force behind this concept is sustainability, achieved through the integration of advanced smart technologies and eco-conscious design solutions. The parametric facade not only creates a stunning visual identity but also plays a critical role in energy efficiency. The facade’s ability to adapt to environmental conditions ensures reduced energy consumption, while the use of advanced solar panels and rainwater collection systems further enhances the building’s green credentials.
Furthermore, the inclusion of vertical gardens within the structure serves as a natural cooling system and a source of fresh air, helping the skyscraper achieve a delicate balance between high-tech solutions and natural elements. Advanced sensor technologies throughout the building monitor and optimize energy use, while automated climate control and lighting systems respond to the movements and preferences of the occupants.More over, the outer-space access feature is more than symbolic; it offers potential for future integration with space travel infrastructure, keeping the building at the forefront of technological innovation.
Sky-High Luxury
Moving upward, the tower continues to impress with its exclusive luxury spaces, culminating in a rooftop helipad that serves as both a functional and symbolic extension of the building’s reach beyond the terrestrial. The helipad caters to the globe-trotting elite, offering seamless access to Dubai’s global network. The rooftop’s design also incorporates a sky garden—a place where the boundaries between earth and sky dissolve into a seamless experience of luxury.
The penthouses and top-tier residential units take full advantage of Dubai's iconic skyline, with floor-to-ceiling windows, sky-high pools, and terraces that redefine the concept of indoor-outdoor living at high altitudes. These residential areas are marked by unparalleled opulence, where every detail—from the materials used to the arrangement of spaces—has been carefully considered to ensure an atmosphere of ultimate luxury.
Conclusion
This skyscraper is more than a building; it is a manifestation of futuristic aspirations, symbolizing Dubai’s ceaseless ambition to push the boundaries of architectural design and human ingenuity. Its dynamic facade, innovative features, and luxurious amenities redefine what it means to live and work in a skyscraper in the 21st century. It offers not just a living space but a vertical city in itself, where residents and visitors alike are immersed in a world of cutting-edge technology, sustainability, and ultra-luxury. The skyscraper stands as a testament to DAMAC Group’s dedication to delivering visionary projects that shape the future of urban living, while simultaneously anchoring Dubai's status as a global center for luxury, innovation, and forward-thinking architecture.


































































