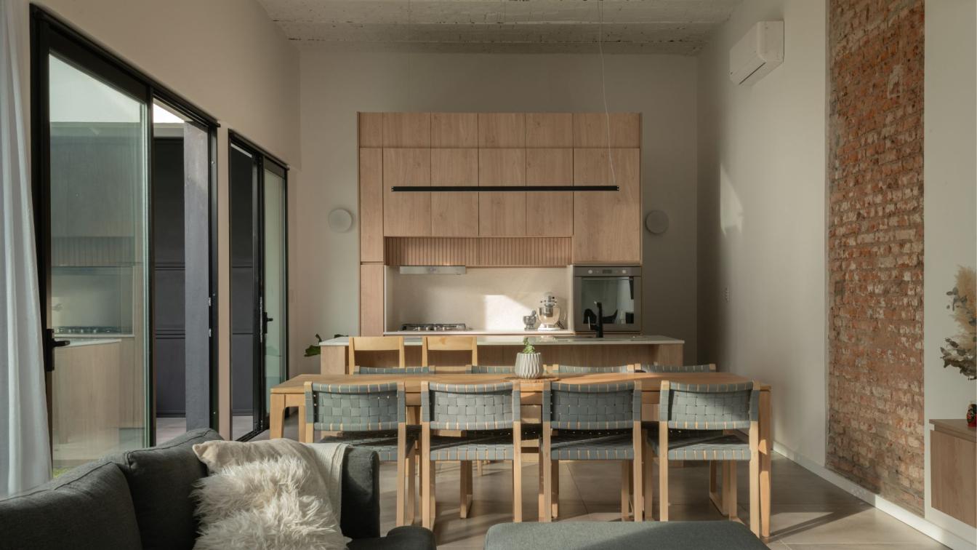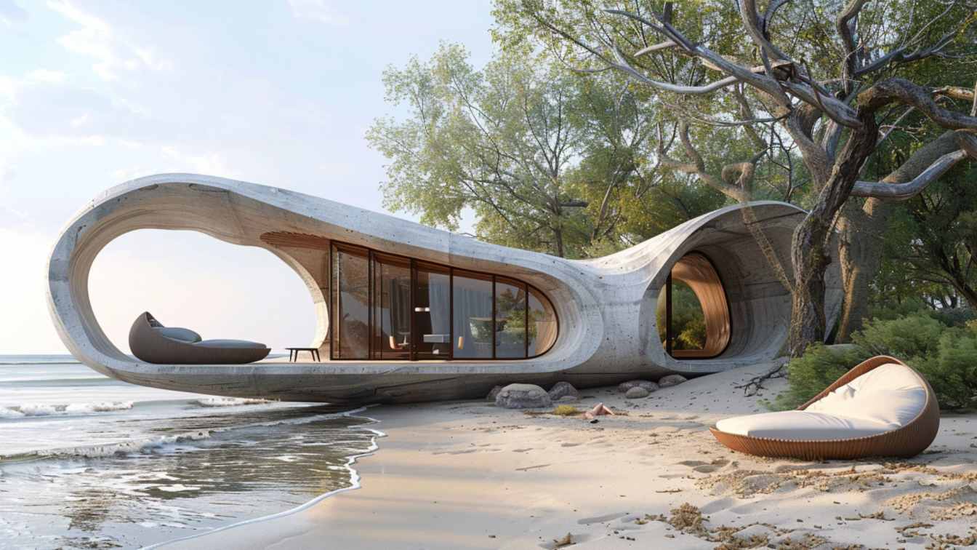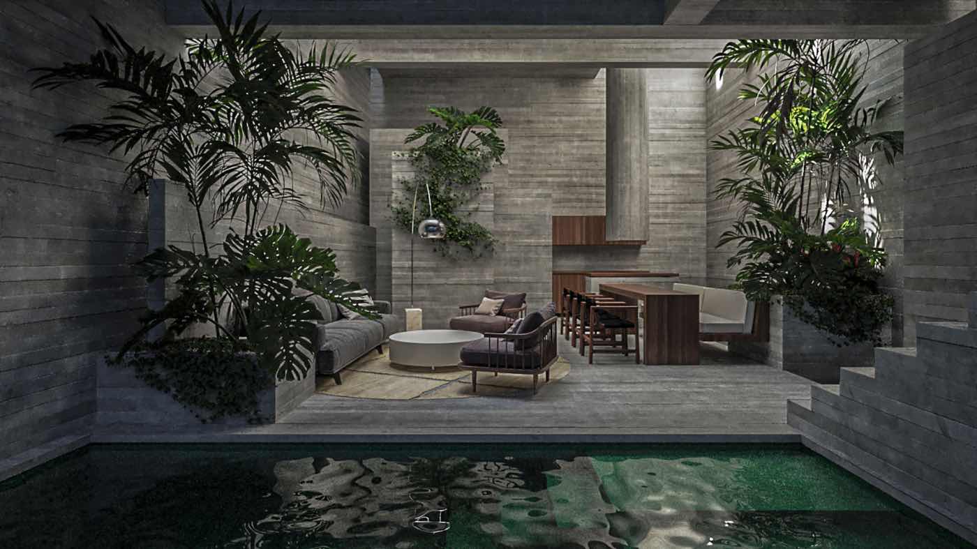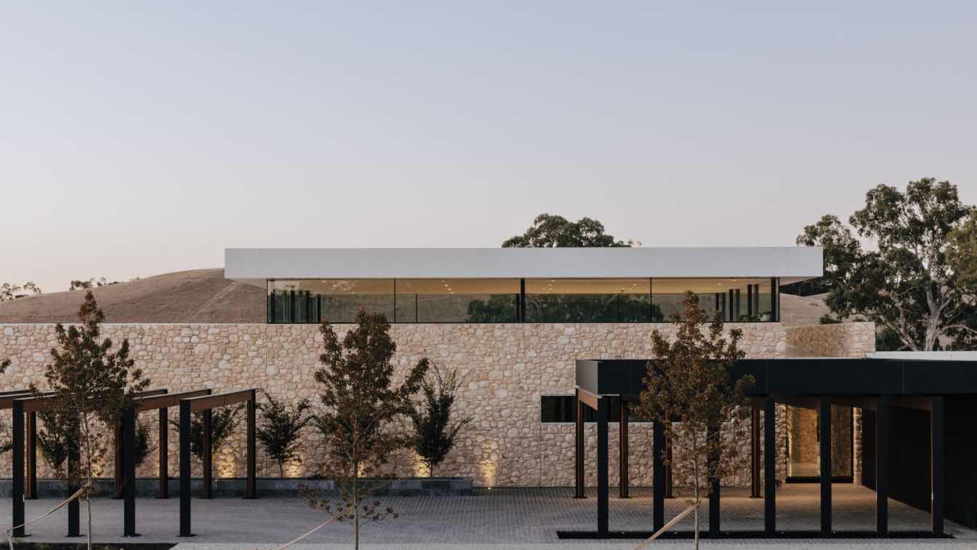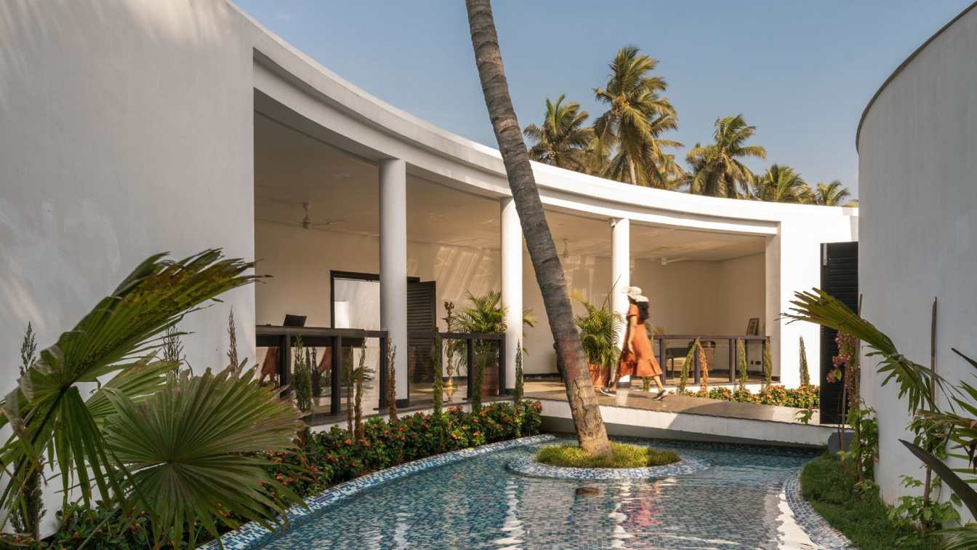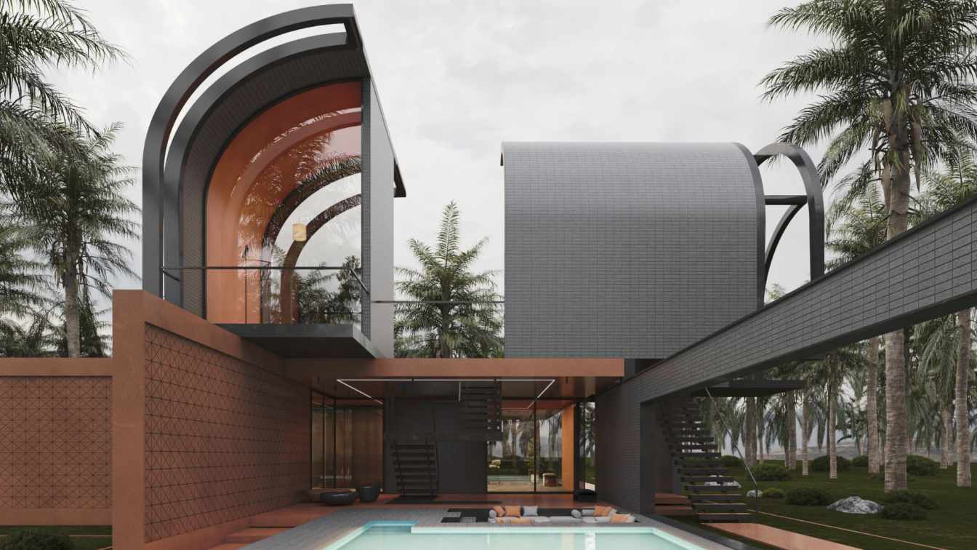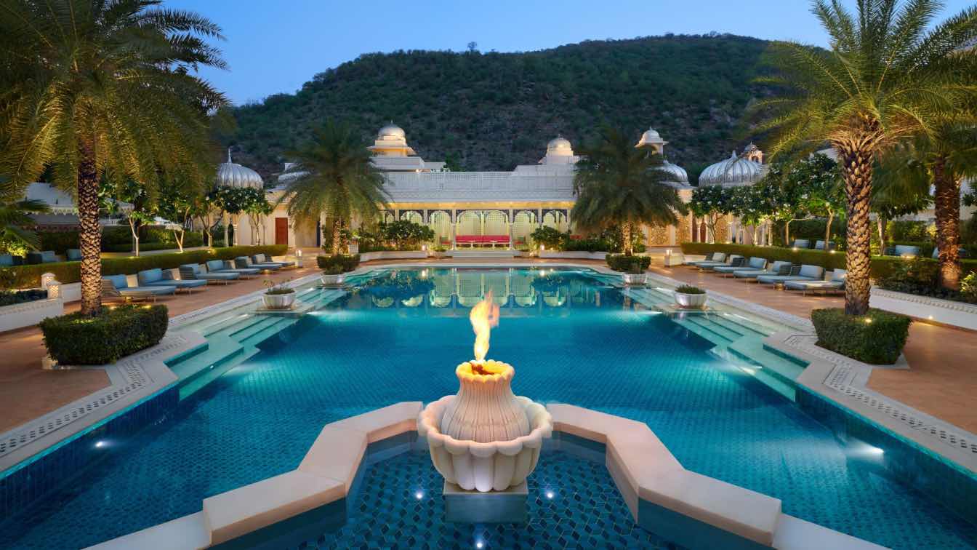This particular urban house of 140m² is located in a small street passage called “la blanqueada”, in a residential area of Villa Devoto, Buenos Aires City. Its name comes not only from the passage where it’s located but also from the color of its walls -blanqueada means whitened.
Project name
La Blanqueada
Architecture firm
Muro Studio
Location
Villa Devoto, Buenos Aires, Argentina
Principal architect
Carolina Rovito, Valeria Munilla
Interior design
Muro Studio
Civil engineer
Sergio Loscalzo
Structural engineer
Sergio Loscalzo
Environmental & MEP
Muro Studio
Visualization
Muro Studio
Tools used
Revit, AutoCAD, Lumion
Material
Bricks, Concrete, Steel, Wood
Typology
Residential › House
In an era where tomorrow is no longer a distant vision but a reality today, the concept of a Small Dream House embodies the future that we all deserve. Built with a vision of a sustainable and just future, this innovative design integrates dynamic development with future construction methodologies to create a living space that is both eco-friendly...
Project name
Small Dream House
Architecture firm
nasostudio_ai, Pedram KI-Studio
Location
Royan, Mazandaran, Iran
Tools used
Midjourney AI, Adobe Photoshop
Principal architect
nasostudio_ai, Pedram KI-Studio
Design team
nasostudio_ai, Pedram KI-Studio
Collaborators
nasostudio_ai, Pedram KI-Studio
Visualization
nasostudio_ai, Pedram KI-Studio
Typology
Residential › House
Lucio Muniain et al: Strategically located in the center of Zihuatanejo, this residence stands as an architectural testament that seamlessly blends modernity with the local constraints of the picturesque port in the state of Guerrero.
Architecture firm
Lucio Muniain et al
Location
Zihuatanejo, Mexico
Tools used
AutoCAD, Autodesk 3ds Max, Adobe Photoshop
Principal architect
Lucio Muniain
Design team
Michel Hernandez, Carlos García
Visualization
Carlos García
Client
Héctor y Margot Álvarez
Typology
Residential › House
Located at the confluence of the mountains and the sea, the project has been carefully integrated into the Sintra-Cascais Natural Park, creating a subtle transition between urban and rural landscapes. The immediate surroundings are characterized by vernacular architecture, with stone walls and cottages nestled in the mountains.
Project name
House in Malveira da Serra
Location
Malveira da Serra, Portugal
Principal architect
João Jesus
Design team
Julião Pinto Leite, Diogo Brito, Rodrigo Vilas-Boas, Francisco Lencastre, João Jesus, Joana Anacleto, Cesare Mazzocato, Jonás Gomez, Tomás Neves, Beatriz Robalo e Joao Simões
Collaborators
Landscape: Baldios
Status
Ongoing, Licensing
Typology
Residential › House
Kersbrook Estate stands as a project like no other, where the breathtaking beauty of the landscape intertwines seamlessly with the grand scale of the build and meticulously detailed specifications. This project exemplifies how modern design can embrace and enhance its natural surroundings, creating a residence that is both awe-inspiring and deeply...
Project name
Kersbrook Estate
Architecture firm
Glasshouse Project
Location
Kersbrook, South Australia
Photography
Christopher Morrison
Principal architect
Don Iannicelli
Design team
Angela Gianquitto, Scott Blenkiron
Interior design
Glasshouse Projects
Site area
92 Acres / 372,310 mts
Civil engineer
MQZ Consulting Engineers
Structural engineer
MQZ Consulting Engineers
Environmental & MEP
Secon
Construction
Glasshouse Projects
Material
Limestone, Concrete, Glass, Ironback Hardwood
Status
New Build: Completed
Typology
Residential › House, Rural, Pastoral, Sloping
Nestled within a lush coconut farm, our 25-room luxury villa resort embodies the essence of contemporary minimalism while seamlessly blending with its tropical surroundings. The design approach prioritizes natural lighting, ventilation, and sustainable practices, creating a tranquil retreat that harmonizes with nature.
Project name
Blanche by the Bay
Architecture firm
Architecture_Interspace
Location
Auroville, Tamil Nadu, India
Photography
Mr. Dinesh (Studio f8)
Principal architect
Goutaman Prathaban, Madhini Prathaban
Design team
Thamizharasan, Abhijith, Anirudh
Collaborators
M Prathaban
Interior design
Architecture_Interspace
Landscape
Architecture_Interspace
Civil engineer
Mr Dhinesh
Material
Brick, Concrete, Glass
Visualization
Architecture_Interspace
Typology
Hospitality › Resort
Arco villa project is located on a rectangular site in the north of Nowshahr, Iran. The project is built on two floors, the main spaces are on the ground floor and the bedrooms are on the first floor. Considering the needs of the employer the project process consists of two main volumes.
Architecture firm
UFO Studio
Tools used
Autodesk 3ds Max, V-ray, Adobe Photoshop
Principal architect
Bahman Behzadi
Visualization
Bahman Behzadi
Typology
Residential › Villa
IDEAS develops a new design language for the heritage hotel where old-world grandeur meets contemporary hospitality.
Project name
The Leela Palace, Jaipur
Location
Jaipur, Rajasthan, India
Photography
IDEAS | Sourced from Client
Design team
Gyanendra Shekhawat, Girish Khandelwal, Sanjay Goyal
Structural engineer
Vijaytech Consultant Pvt. Ltd.
Environmental & MEP
MJC Consultants
Client
Tulsi Palace Resorts Pvt.Ltd
Typology
Hospitality › Hotel

