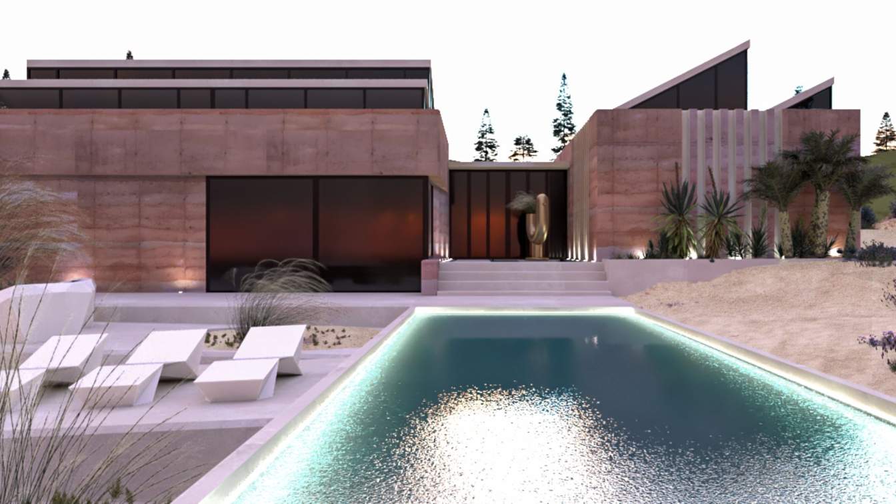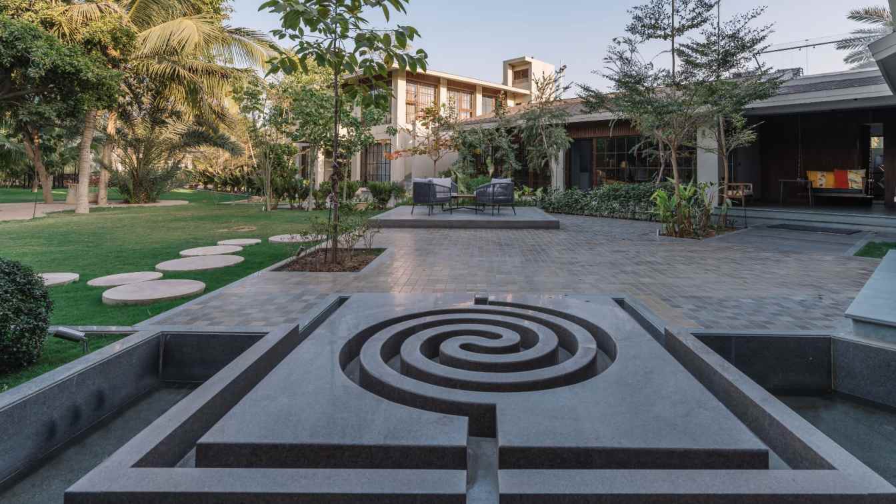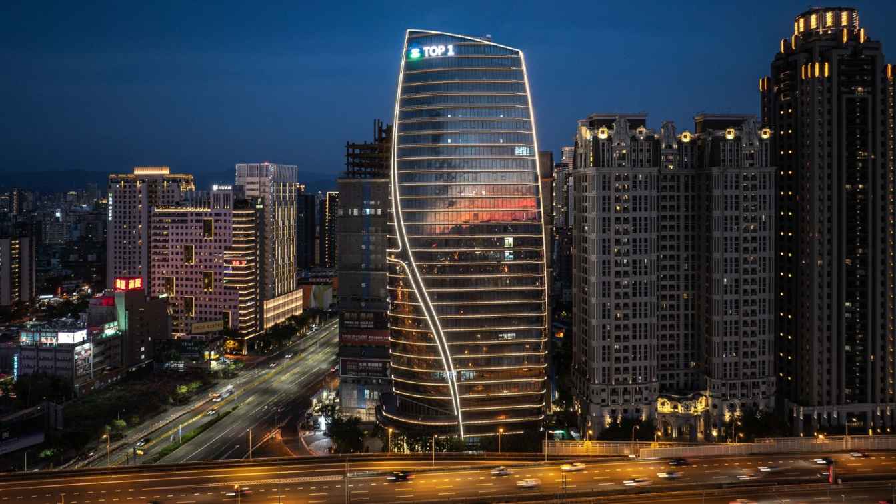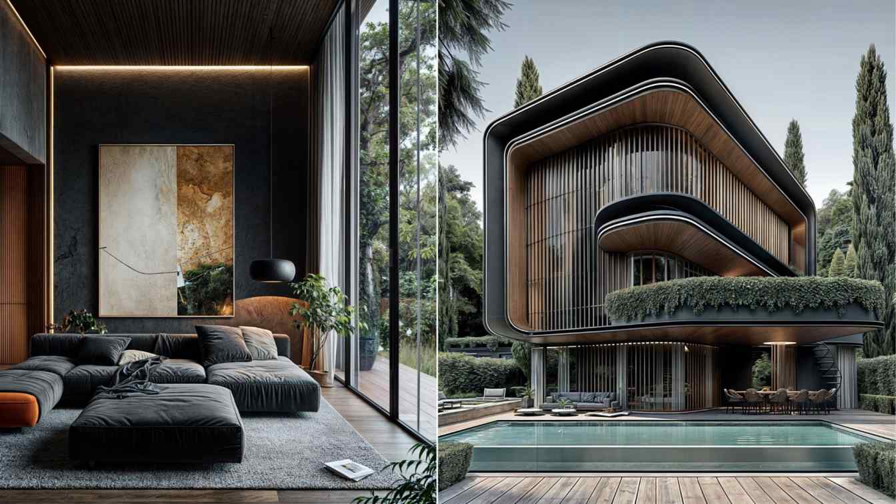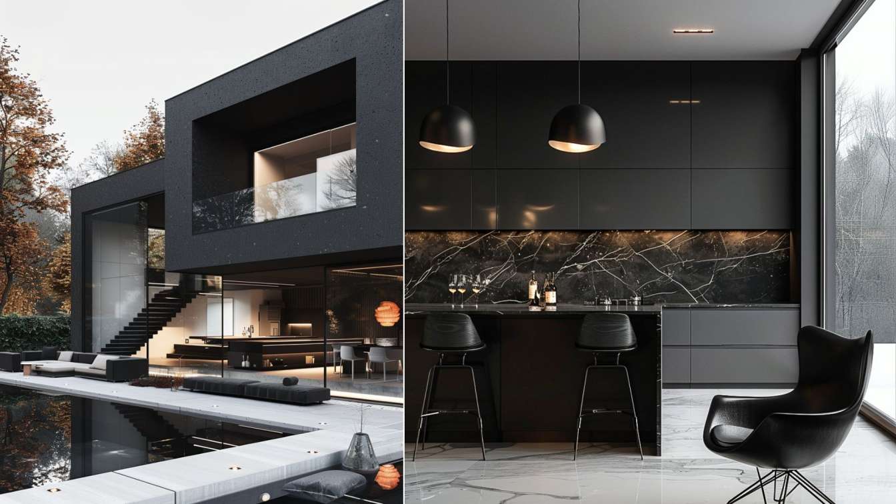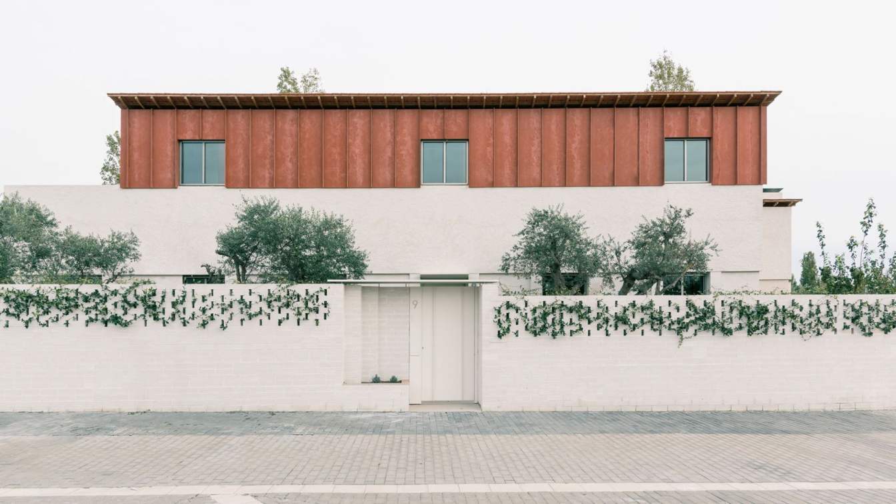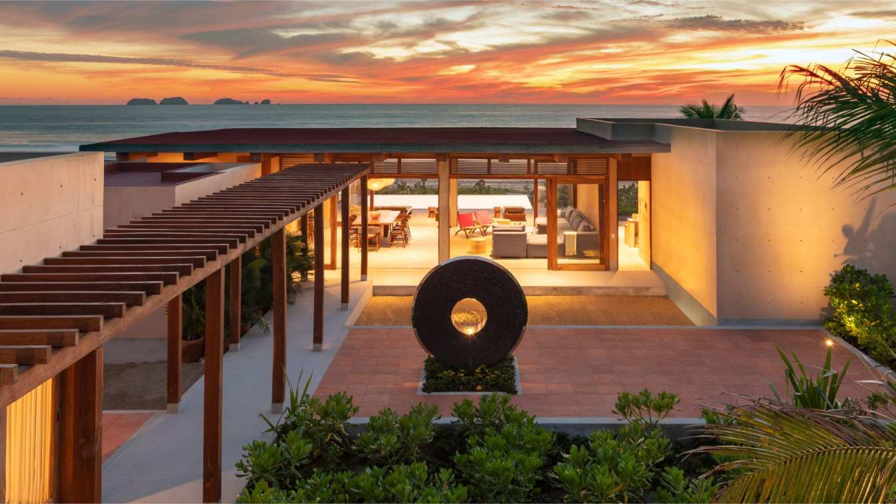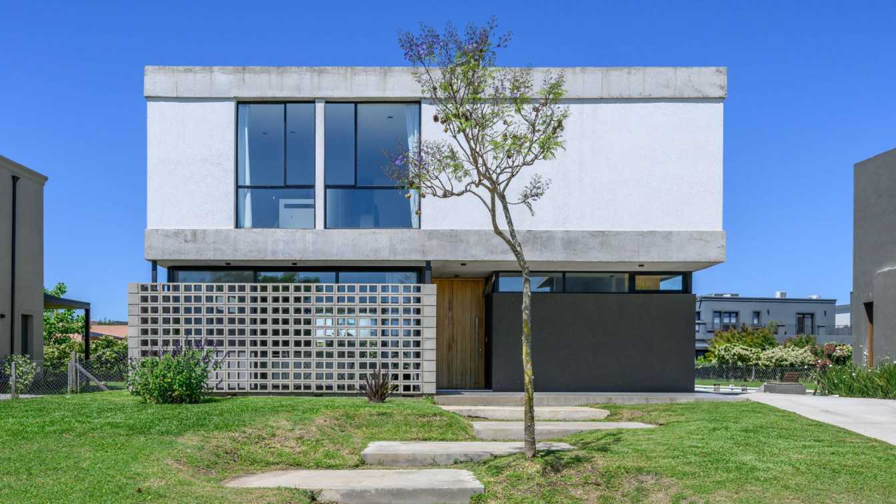Casa Baló is a vacation home located on the outskirts of Barcelona, set on a plot of approximately 2,300 m², including an olive grove of around 1,000 m². The house is composed of two main elements connected by a corridor with a monolithic slab that appears to float above the glass enclosures.
Architecture firm
Iñaqui Ponce
Location
Barcelona, Spain
Tools used
AutoCAD, SketchUp, Vray, Adobe Photoshop
Principal architect
Iñaqui Ponce
Visualization
Iñaqui Ponce
Typology
Residential › House
The project is about creating a third place in architecture. The client required a space where they could hold their formal professional meetings. During the weekends and festive, they can use the same space to socialize and enjoy with the kids and the family. The project required to conceal the dichotomy of formal and informal expression of spaces...
Project name
Bellevue - A House in Park
Architecture firm
UA Lab (Urban Architectural Collaborative)
Location
Ahmedabad, India
Photography
Maulik Patel, Inclined Studio
Principal architect
Vipuja Parmar
Design team
Vipuja Parmar, Krishnakant Parmar, Zeel Jani, Fenny Patel
Material
Exposed Ceiling with natural RCC ceiling. Natural stone is used for flooring. Furniture works are done with wood and veneer. The finishes are selected to give a natural and serene experience to the entire space.
Typology
Residential › Leisure Space
The office tower uses streamlined lines to break the rigid building mass, retreating inward through the curved outline to create sufficient open space along the street, facilitating an inviting arrival experience. A retail space is designed underneath the office floors, complemented with a clubhouse at the top, which offers stunning panoramic views...
Project name
Taichung Top1 Global Trade Centre
Location
Taichung, PRC, China
Photography
Yi-Hsien Lee Photography Studio
Collaborators
Design Directors: Dr. Andy Wen, Global Design Principal and Nicole Liu, Executive Director
Built area
Gross Floor Area: 31,912 sqm
Client
Highwealth Construction CO., LTD.
Typology
Commercial › Skyscraper
"Yeganeh" villa is an example of contemporary design, seamlessly blending nature, technology, and architectural artistry. Moving away from traditional forms, this structure embraces fluid lines and soft curves, reflecting a futuristic and innovative approach to architecture.
Project name
“Yeganeh” Villa
Architecture firm
studioedrisi, hourdesign.ir
Location
Ramsar, Mazandaran, Iran
Tools used
Midjourney AI, Adobe Photoshop
Principal architect
Hamidreza Edrisi, Houri Taleshi
Design team
Hamidreza Edrisi, Houri Taleshi
Collaborators
Hamidreza Edrisi, Houri Taleshi
Visualization
Hamidreza Edrisi, Houri Taleshi
Typology
Residential › Villa
Step into the serene elegance of minimalist interior design, where simplicity meets functionality in a carefully curated black & white space. This living room and modern kitchen combination celebrates clean lines and open spaces, creating an atmosphere of effortless sophistication. The monochrome palette adds a timeless charm while allowing every d...
Project name
Monochrome Haven
Architecture firm
Mah Design
Tools used
Midjourney AI, Adobe Photoshop
Principal architect
Maedeh Hemati
Design team
Mah Design Architects
Visualization
Maedeh Hemati
Typology
Residential › Villa House
This house in the Spanish coastal town of Salou is the result of a collaborative effort with our clients. Alba's vision of a sloping roof with exposed wooden beams and Oriol's desire for a house that connects with the garden without sacrificing privacy led us to explore openness, proportion, and shape.
Project name
Alba & Oriol (On Proportion: A Catalan Poultry Barn with a Colombian Soul)
Architecture firm
MH.AP Studio
Location
Salou, Tarragona, Spain
Photography
Simone Marcolin
Principal architect
Marina Huguet Blasi, Andy Penuela Betancur
Design team
Florence Robinson
Collaborators
Xavi Aguado (Structural engineer), M7 Enginyers (MEP engineer), AV/AT (Technical Architect), Anna Vilarnau (landscape), Ton Sentís (construction)
Structural engineer
Xavi Aguado
Environmental & MEP
M7 Enginyers
Typology
Residential › House
The clients sought a space for meditation, which led to a distinctive design that integrates comfort and well-being in harmony with its natural surroundings. This project is presented as a family retreat where architecture blends seamlessly with nature.
Project name
Lyons Complex
Architecture firm
CAAM + Arquitectos (formerly Co Lateral)
Location
Zihuatanejo, Guerrero, Mexico
Photography
Claudio Napolitano
Design team
Camilo Moreno Oliveros, Héctor Campagna Oliveros, Daniel Moreno Ahuja
Interior design
Laboratorio de Interiorismo y Apropiación (LIA), Pamela Basañez
Completion year
2019 - 2020
Material
Concrete, Stone, Wood, Glass
Typology
Residential › House
We understand this work as a succession of defined areas that are put into relation with each other to make a whole function. This is what we try to develop from its imprint. Volumetric clarity consists of determining these areas, giving them a formal identity, and putting them into relation with other areas composed with the same logic.
Architecture firm
Barrionuevo Villanueva Arquitectos
Location
Escobar, Buenos Aires, Argentina
Photography
Gonzalo Viramonte
Principal architect
Juan Villanueva, Nicolás Barrionuevo
Design team
Juan Villanueva, Nicolás Barrionuevo
Collaborators
M.M.O. Daniel Nuñez Rivarola
Structural engineer
Andrés Moscatelli
Material
Brick, Concrete, Wood, Metal and Glass
Typology
Residential › House

