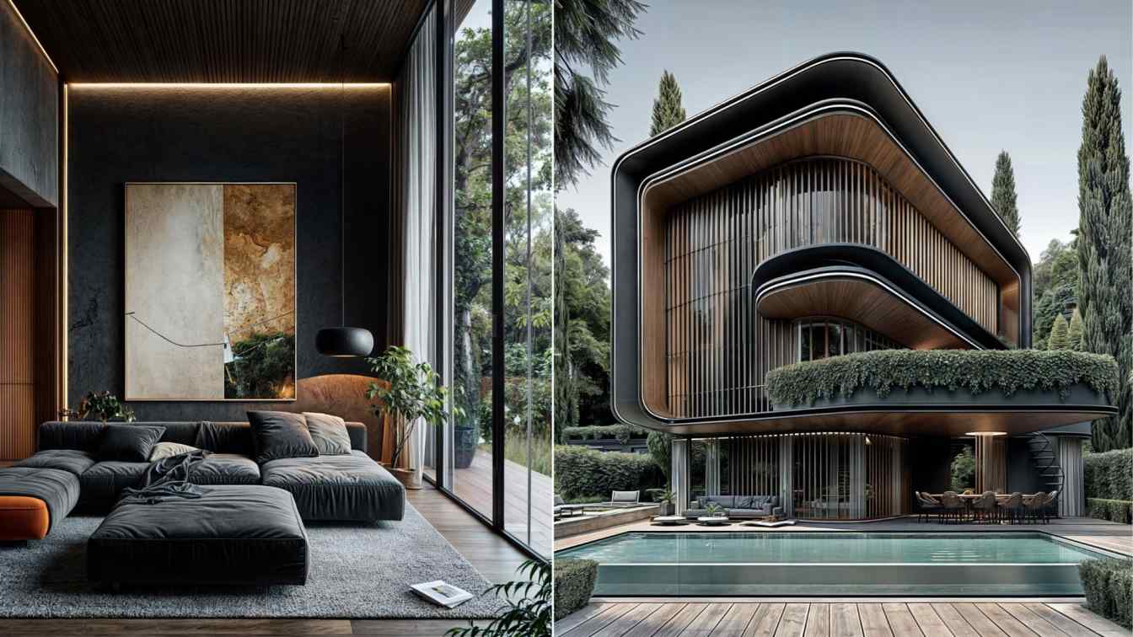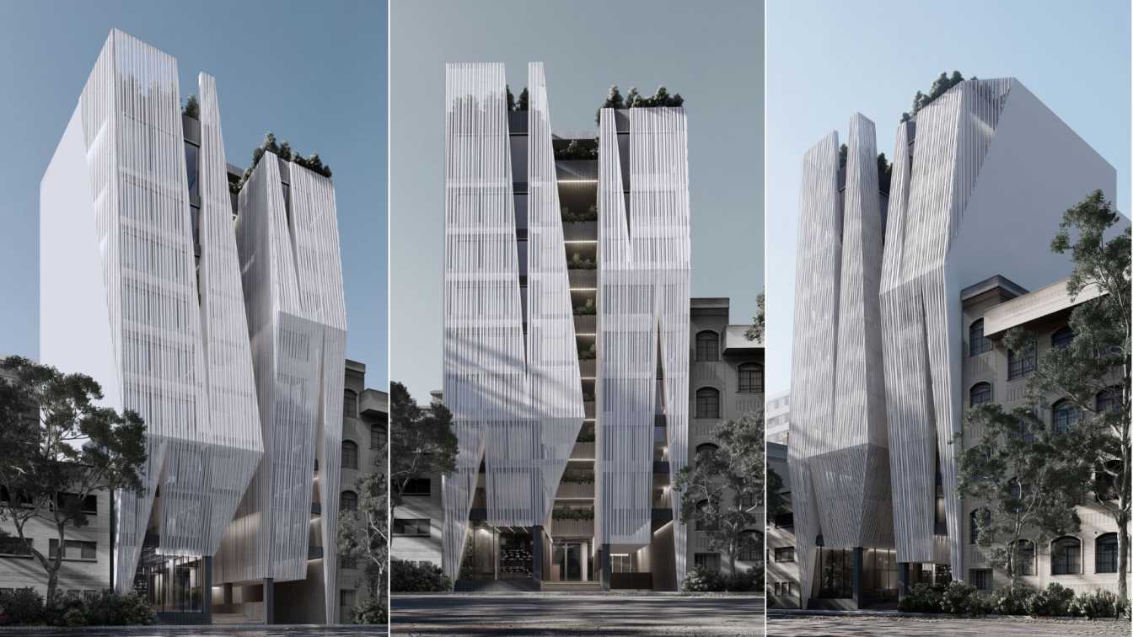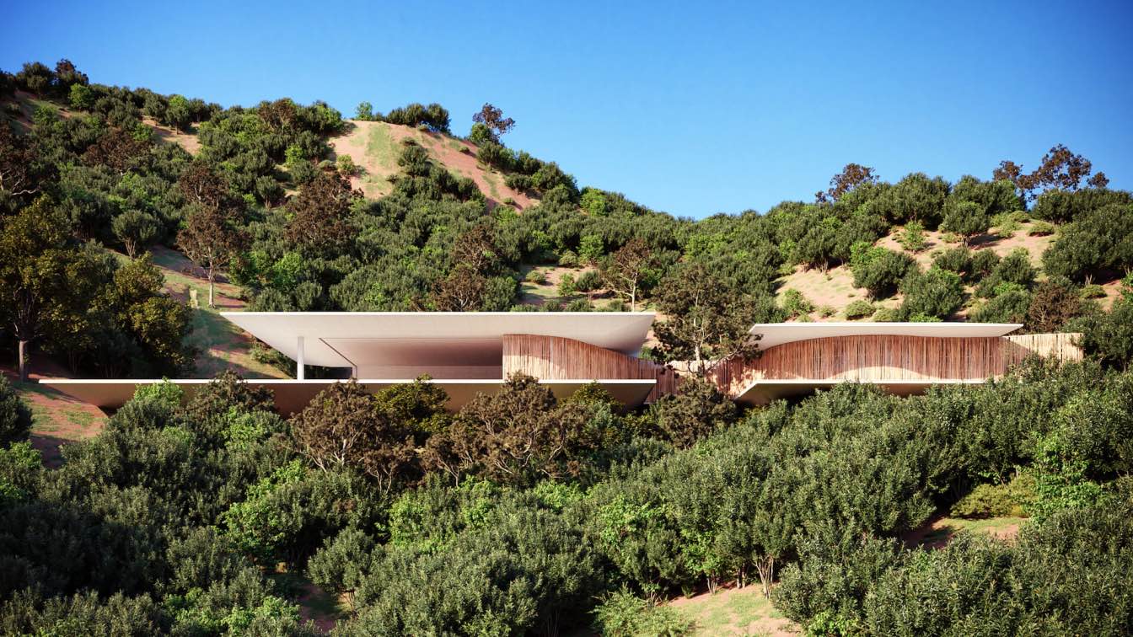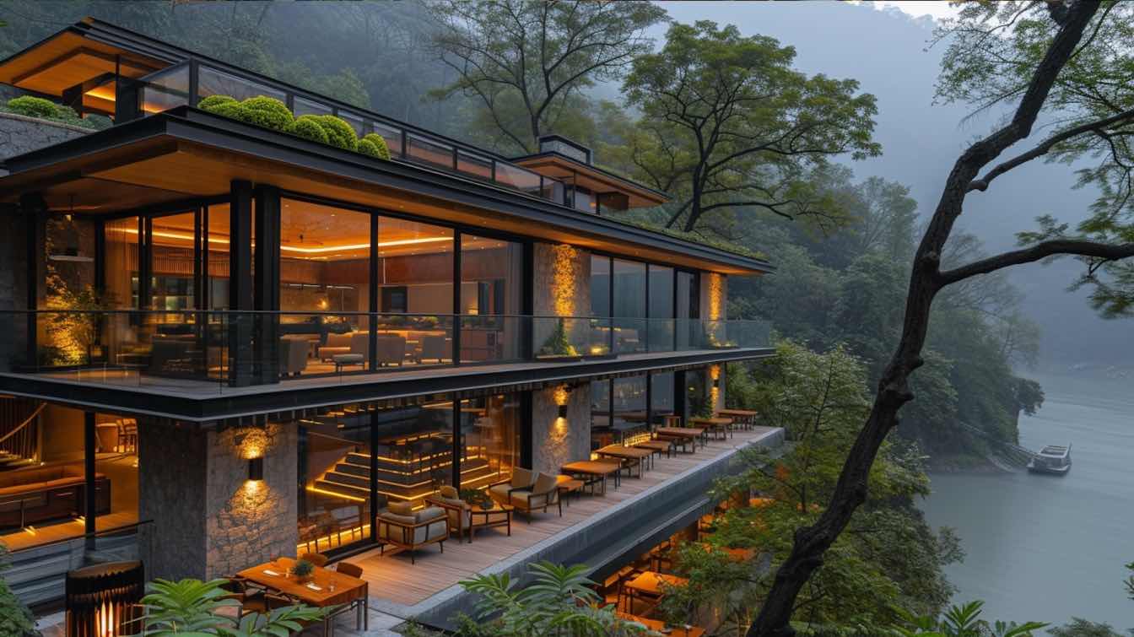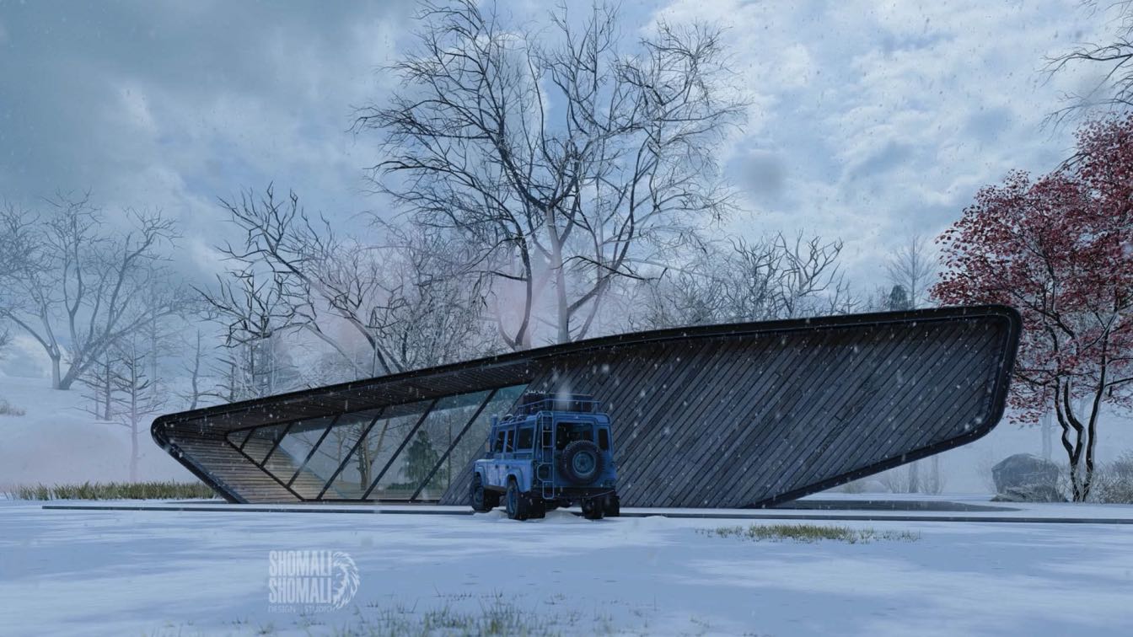Hamidreza Edrisi, Houri Taleshi: "Yeganeh" villa is an example of contemporary design, seamlessly blending nature, technology, and architectural artistry. Moving away from traditional forms, this structure embraces fluid lines and soft curves, reflecting a futuristic and innovative approach to architecture.
The facade prominently features a harmonious combination of wood and metal. The vertical wooden slats, arranged in a rhythmic sequence and gracefully curved from the ground floor to the roofline, create a sense of movement and dynamism. These elements are not only visually striking but also serve functional purposes, such as controlling natural light and ensuring privacy for the residents.
The matte black exterior serves as a sophisticated backdrop, offering a striking contrast to the warmth of the wooden elements. This juxtaposition enhances the villa's luxurious and modern aesthetic. Floor-to-ceiling glass windows allow ample natural light to flood the interiors while providing unobstructed views of the surrounding landscape.

Suspended gardens and vertical greenery are thoughtfully integrated into the design, particularly along the wooden panels. These natural elements bring life to the facade, enhancing its environmental appeal while also contributing to air quality and thermal comfort.
The pool, with its clear and reflective water, serves as a focal point, adding serenity and balance to the overall design. Subtle, minimal lighting fixtures are strategically placed both inside and outside the building, adding depth and elegance to the structure, especially at night.
This villa is not just a residential structure; it’s a masterpiece of modern architecture that captures the essence of harmony between form, function, and aesthetics. Every detail, from the curvature of the wooden slats to the interplay of natural and artificial lighting, reflects a deep consideration for both beauty and practicality. It stands as an inspiring example for architects and designers, showcasing how architecture can blend luxury, sustainability, and timeless design into one cohesive vision.












