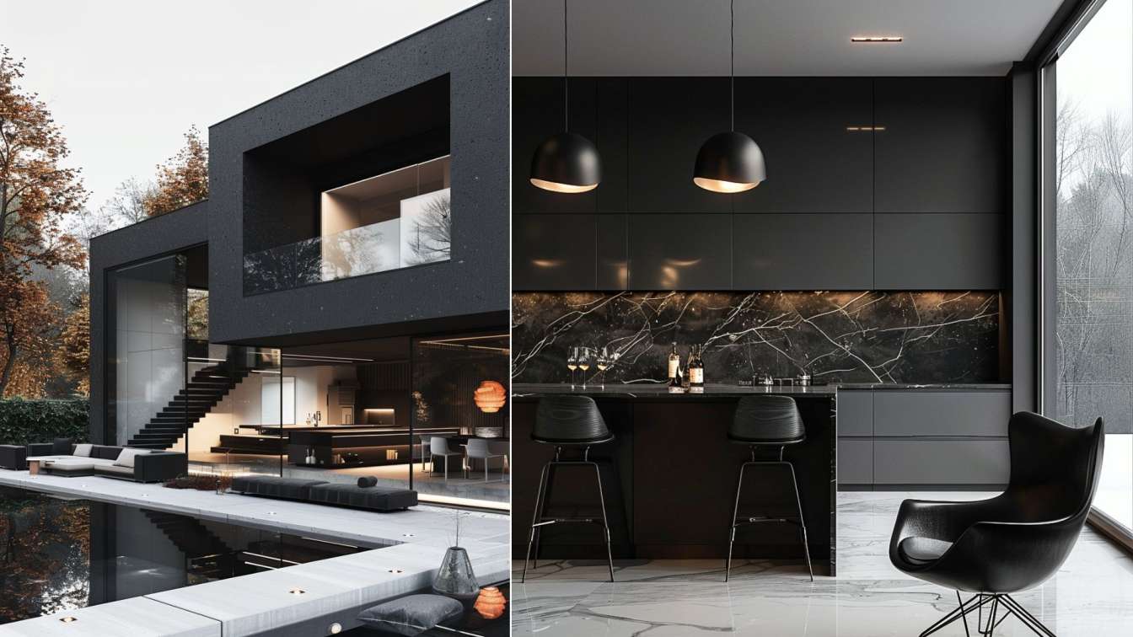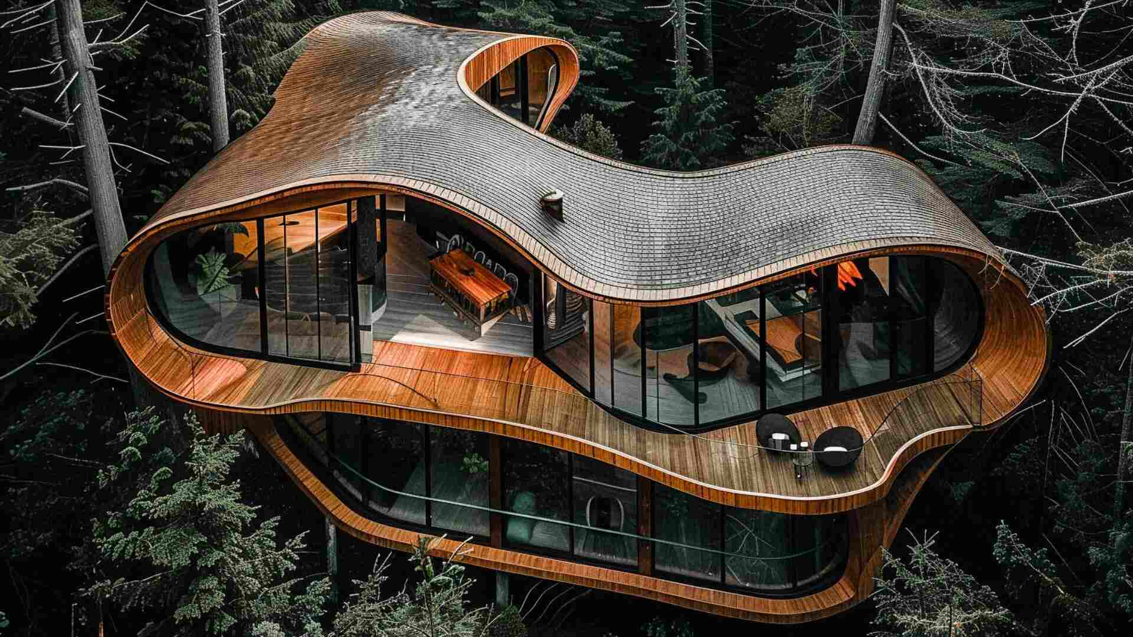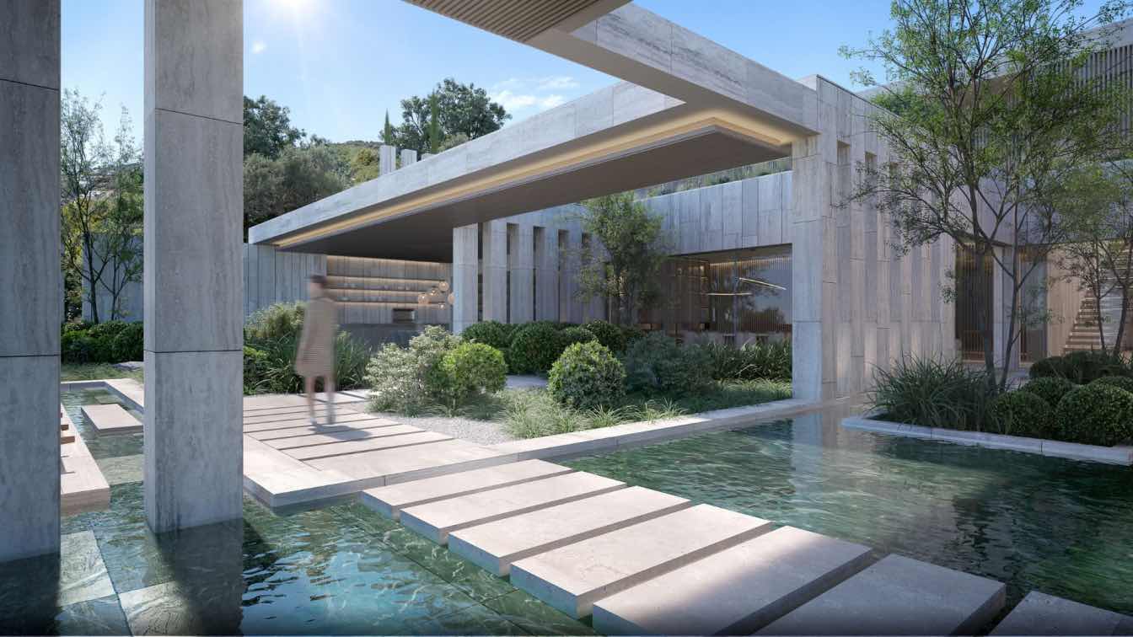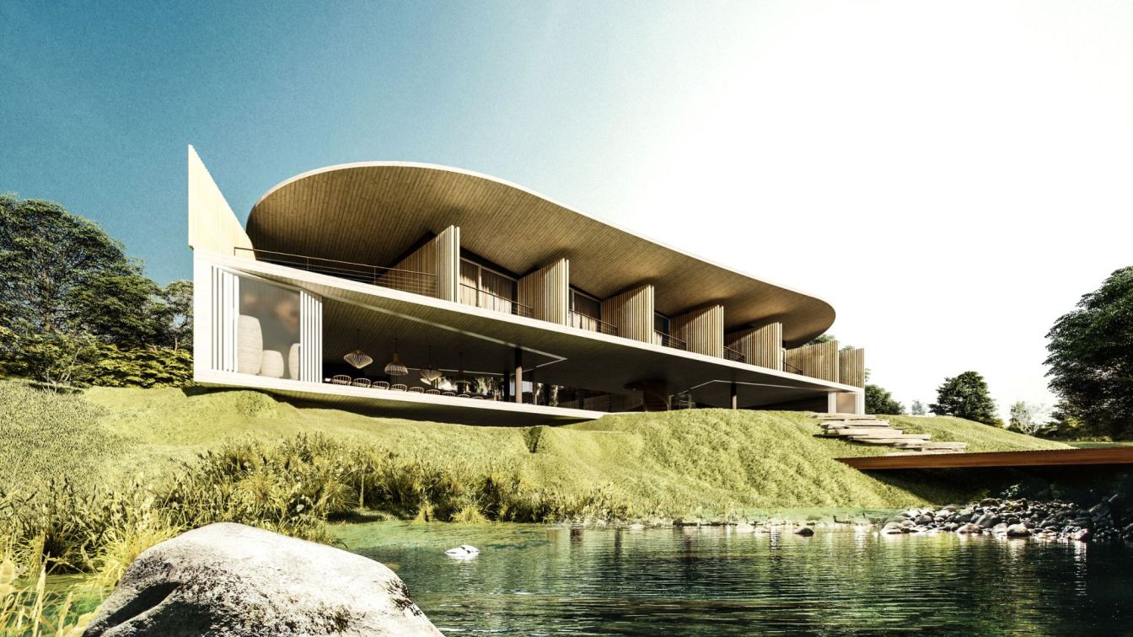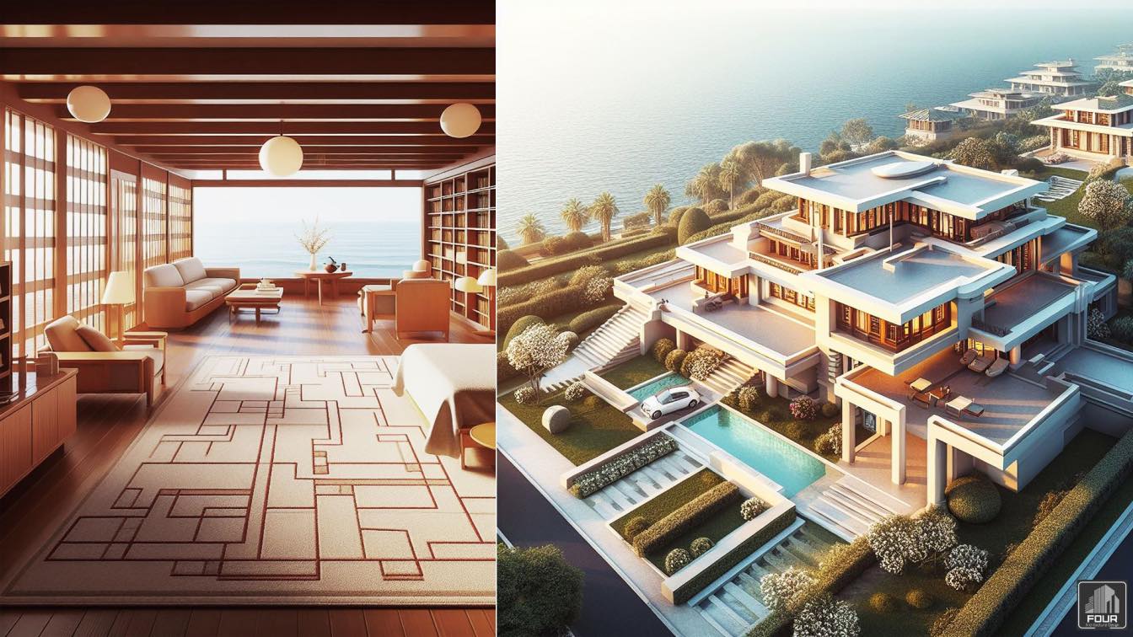Maedeh Hemati: Step into the serene elegance of minimalist interior design, where simplicity meets functionality in a carefully curated black & white space. This living room and modern kitchen combination celebrates clean lines and open spaces, creating an atmosphere of effortless sophistication. The monochrome palette adds a timeless charm while allowing every detail to shine.
The use of glass elements amplifies the natural lighting, bringing in an abundance of sunlight that enhances the room's airy and welcoming vibe. At night, the space transforms under the glow of incandescent lamps and linear lighting, creating a warm and inviting ambiance. The interplay of light and shadow, heightened by ray tracing reflections, adds depth and dimension to the design, turning the room into a true visual masterpiece.
This design isn't just about aesthetics; it's about how light, materials, and space interact to form a cohesive experience. From the reflective surfaces that bounce light in captivating ways to the natural materials that ground the space, this is a room designed for living and entertaining. Whether you’re cooking in the sleek kitchen or relaxing in the minimalist living area, this design proves that less is more. It’s a celebration of simplicity, innovation, and the beauty of modern interiors.






