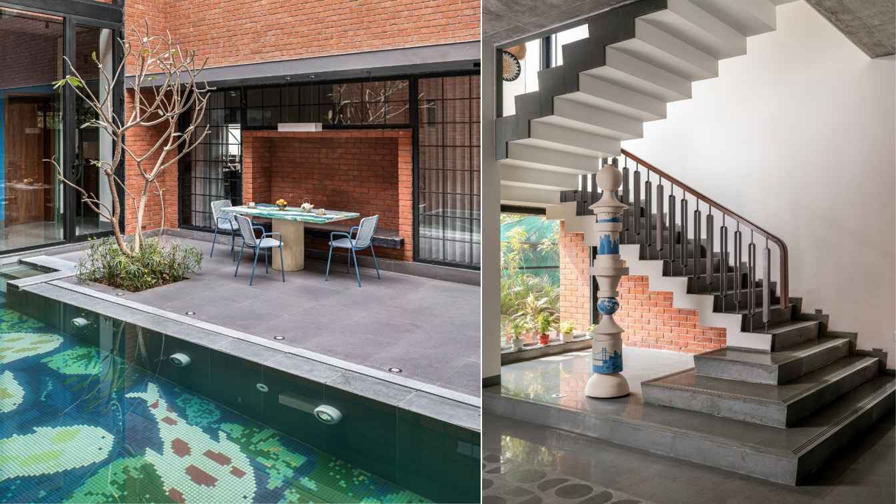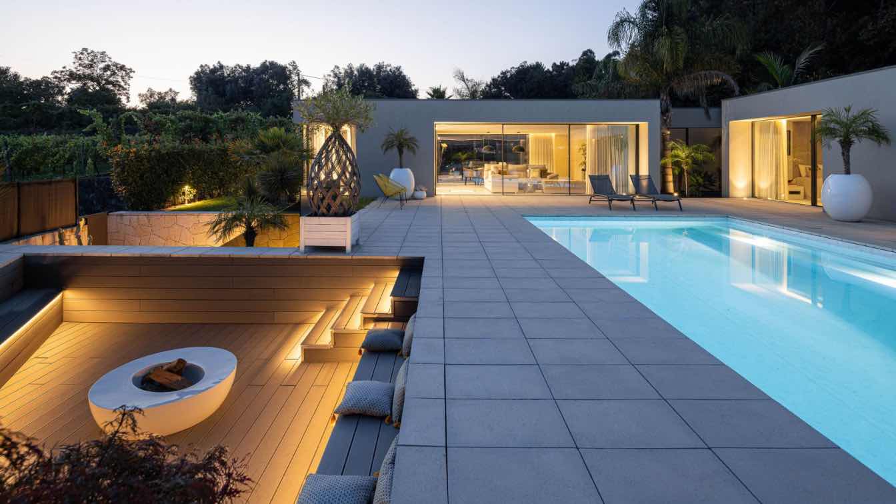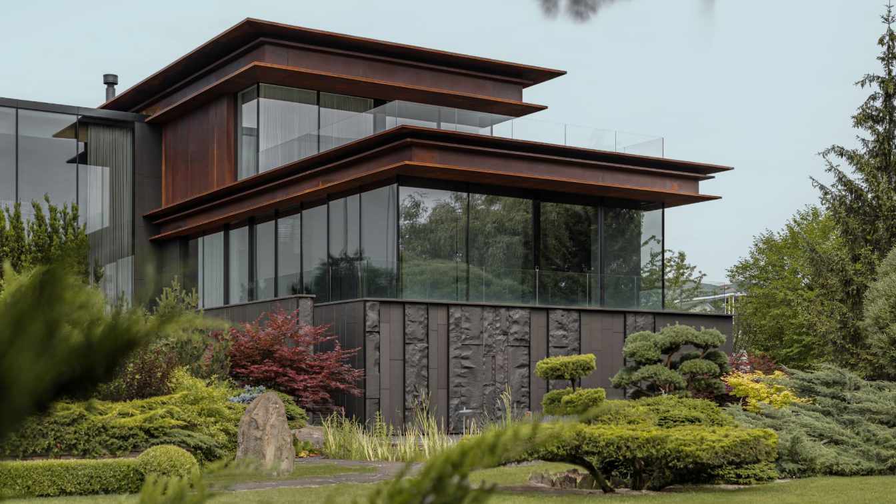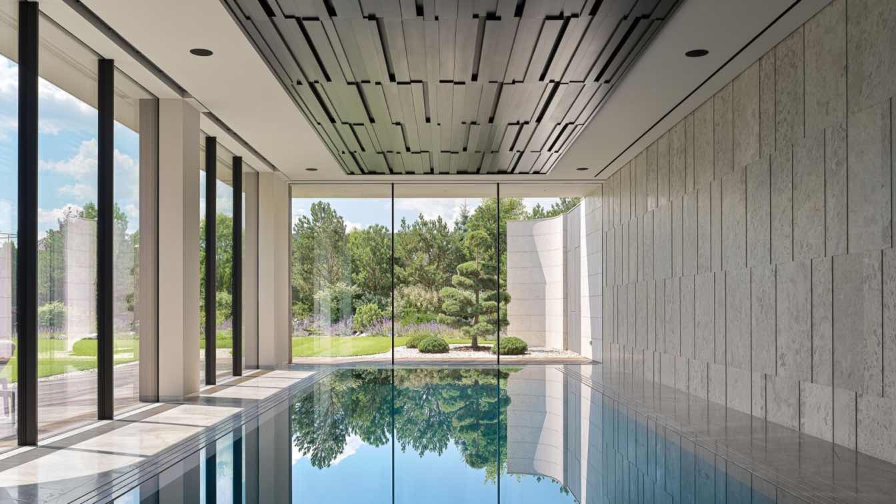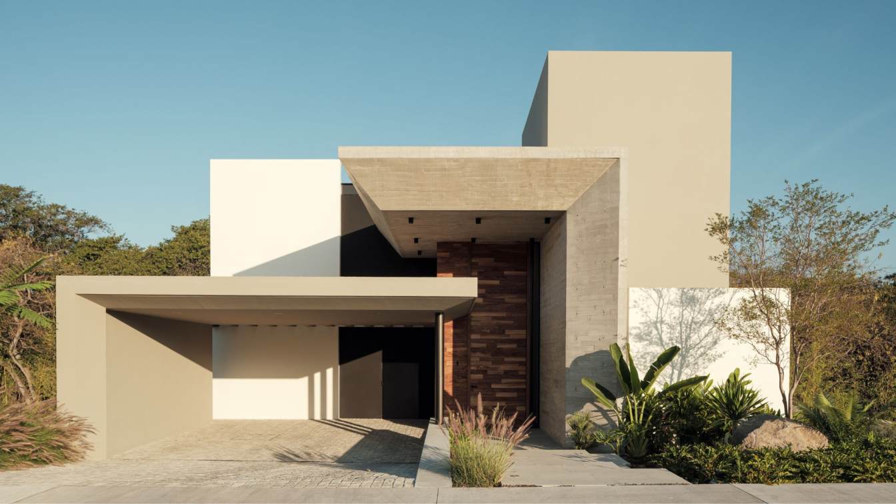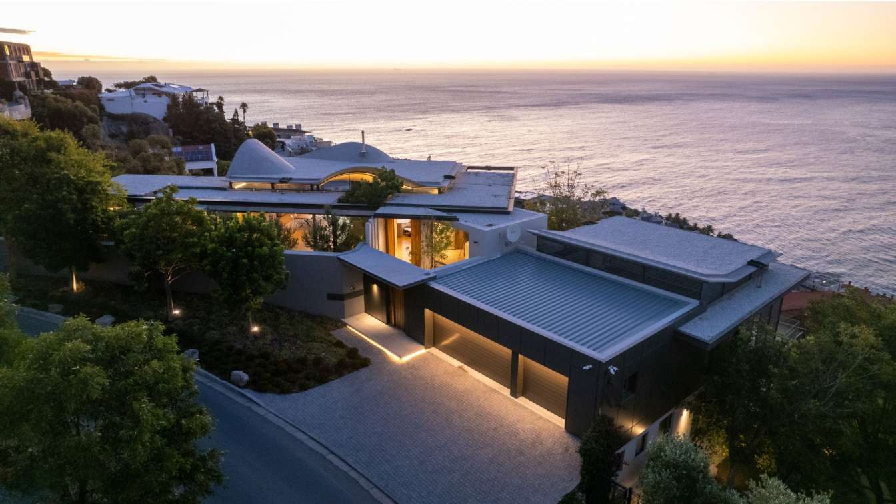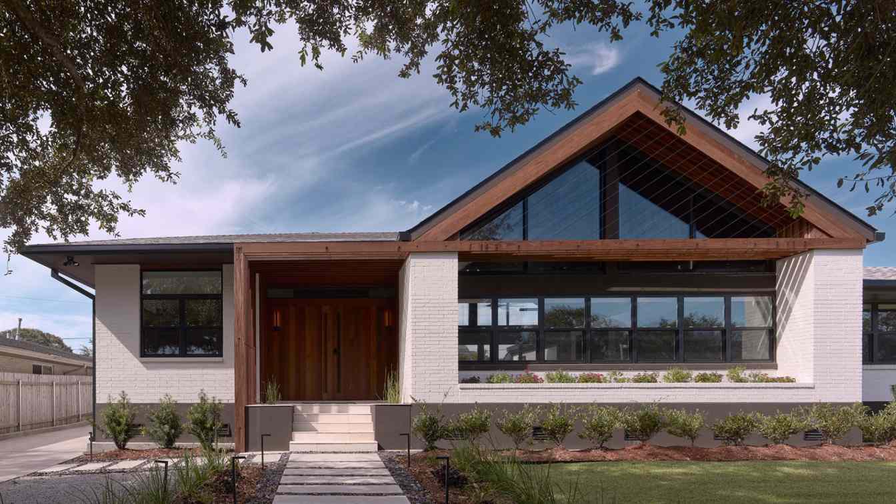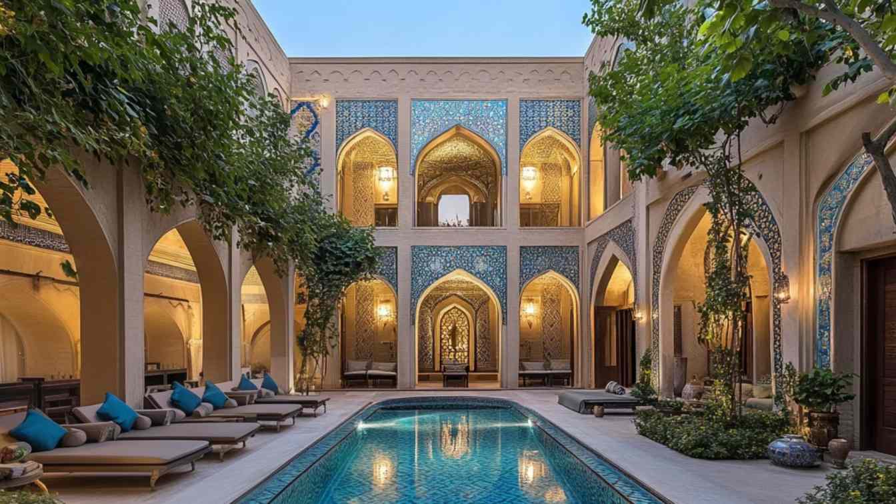Our clients, Ekta and Dhruv’s love for their daughters, Rianna and Zoya is incomparable. It’s as if they've got a "Parental Love" button stuck on high volume permanently. This love is the genesis of the home which was the ultimate roller coaster ride of mad hustle.
Architecture firm
MuseLAB
Location
Ahmedabad, India
Principal architect
Jasem Pirani, Huzefa Rangwala
Design team
Trupti Desai, Aviva Dedhia
Collaborators
Shailesh Rajput Design Studio, Flos India
Material
Brick, Concrete, Wood, Metal and Glass
Typology
Residential › House
Inception Architects Studio: This contemporary house features a unique cellar visible underfoot.
Located in the parish of Barreiros, Amares, HC House is set in a landscape marked by the serenity of nature, where architecture blends with the lush green of the countryside. This project reflects respect for the surrounding environment, while introd...
Architecture firm
Inception Architects Studio
Location
Barreiros, Amares – Braga, Portugal
Photography
Ivo Tavares Studio
Structural engineer
Cividaco – Engenharia e Serviços
Typology
Residential › House
The Sierra House stands as a testament to YODEZEEN's commitment to pushing creative boundaries and redefining the concept of residential design. The project embodies a bold and provocative modern aesthetic by seamlessly integrating raw natural materials like basalt.
Project name
The Sierra House
Architecture firm
YODEZEEN
Location
Kyiv region, Ukraine
Photography
Andrii Shurpenkov
Design team
Artem Zverev, Artur Sharf, co - founders and lead architects
Built area
2,500 m² (approximately 8,202 ft²)
Typology
Residential › House
“Each project for me is like a small life, filled with beauty and creativity,” shares Ekaterina Yakovenko, the designer behind the spacious Bionica Villa — a 1,400 m² project in the Moscow region. Work on the interior design began at the architectural planning stage. The challenge was considerable: complete all construction and finishing work withi...
Project name
Outstanding modern 1400 m2 Bionica villa in Moscow region
Photography
Sergey Krasyuk
Design team
Style by Natalia Onufreichuk
Collaborators
Text by Margarita Prokopovich
Interior design
Ekaterina Yakovenko
Lighting
Henge, Emmemobili, Macrolux, Aromas del Campo, Goccia
Material
Six different types of stone, including Fior di Bosco marble in the communal areas. Semi-precious Crystallo (onyx) by Henge adorns the ceiling, while rare granite pairs beautifully with quartzite on the kitchen backsplash and fireplace. The dining table is crafted from marble slabs
Typology
Residential › House
A space where architecture and life connect naturally. This residence, designed for people seeking tranquility and comfort on a single level, presents itself with a discreet calm, as if it had always been there, waiting to be inhabited.
Architecture firm
Di Frenna Arquitectos
Location
Altozano, Cuauhtémoc, Colima, Mexico
Photography
Lorena Darquea
Principal architect
Matia Di Frenna Müller
Design team
Matia Di Frenna Müller, José Omar Anguiano de la Rosa, Juan Gerardo Guardado Ávila
Design year
7 diciembre 2021
Completion year
20 junio 2023
Material
Concrete, Wood, Glass, Steel
Typology
Residential › House
ARRCC has re-envisioned this home on Cape Town's Atlantic Seaboard at the foot of Lion's Head. Their new design retained the existing footprint but remodelled the envelope and the interior to create a flowing, open-plan arrangement connecting the gardens and terraces topanoramic ocean views.
Location
Cape Town, South Africa
Principal architect
Jon Case, Clive Schulze
Design team
Jon Case, Clive Schulze
Collaborators
Copy by: Graham Wood
Structural engineer
Mocke Engineering
Civil engineer
Mocke Engineering
Typology
Residential › Villa
The home located in the suburbs of New Orleans had a low ceiling that provided its exterior (and interior) with an aesthetic (and proportion) that was familiar to other mid-century homes built in this region but lacked many of the components that often distinguish these homes as remarkable works of Architecture.
Project name
Vaulted House (Renovation)
Architecture firm
Nathan Fell Architecture
Location
Metairie, New Orleans, Louisiana, USA
Photography
Jeremy Jachym
Principal architect
Nathan Fell
Design team
James Babin, Kyra Nasser, Jace Ambwani
Interior design
Nathan Fell Architecture
Structural engineer
Cali & LaPlace Engineers
Landscape
Nathan Fell Architecture
Visualization
Nathan Fell Architecture
Tools used
Revit, Lumion, Enscape
Construction
C&G Construction
Material
Wood, Steel, Stucco, Brick, Concrete
Typology
Residential › House
This project showcases a luxurious hotel design that draws deep inspiration from traditional Iranian architecture, merging elegance with cultural heritage. The grand entrance sets a majestic tone, featuring tall arches adorned with intricate tile patterns that echo Iran’s storied architectural legacy.
Project name
Negarineh Hotel
Architecture firm
Sarvenaz Nazarian
Tools used
Midjourney AI, Adobe Photoshop
Principal architect
Sarvenaz Nazarian
Visualization
Sarvenaz Nazarian
Typology
Hospitality › Hotel

