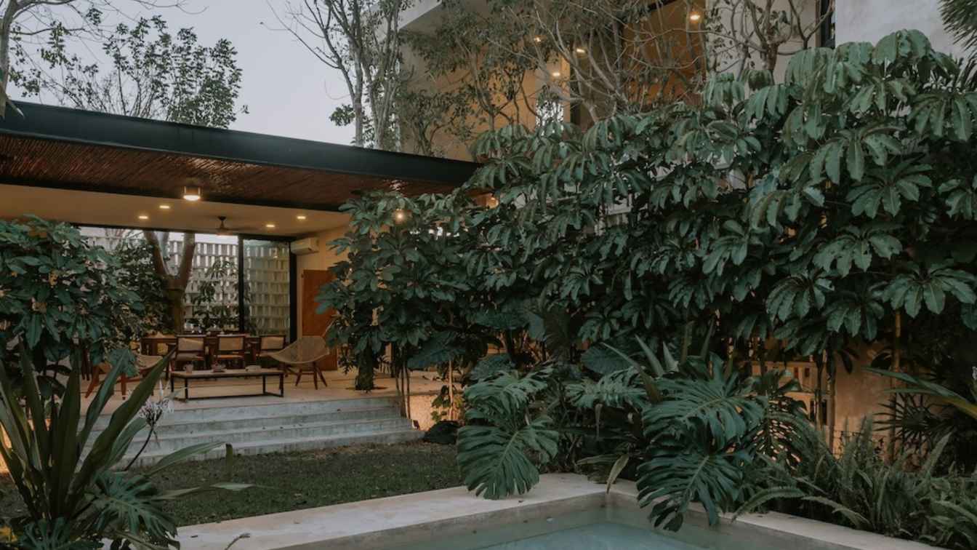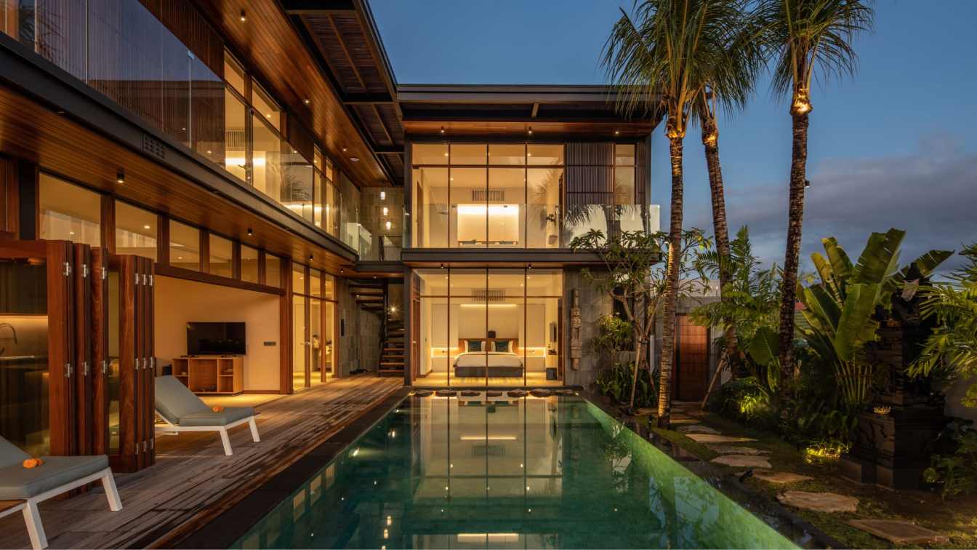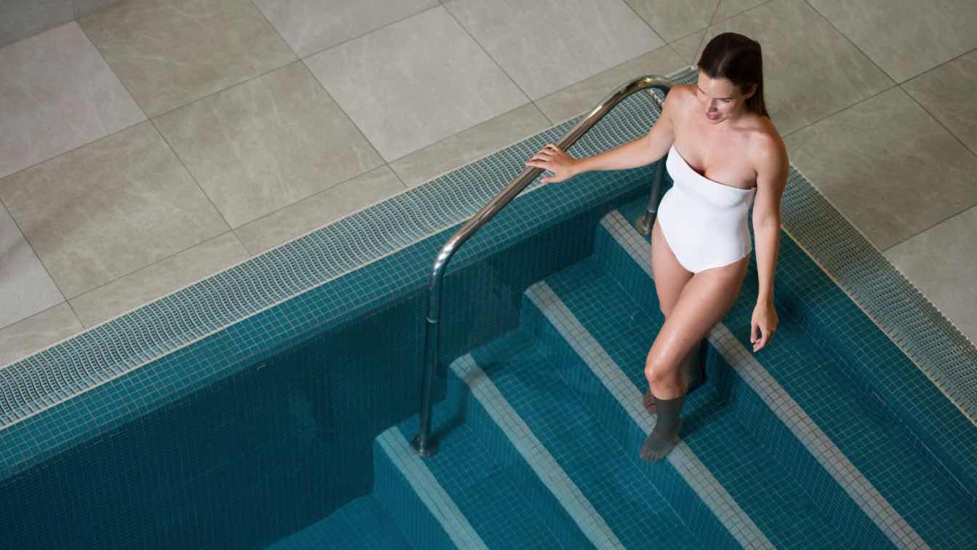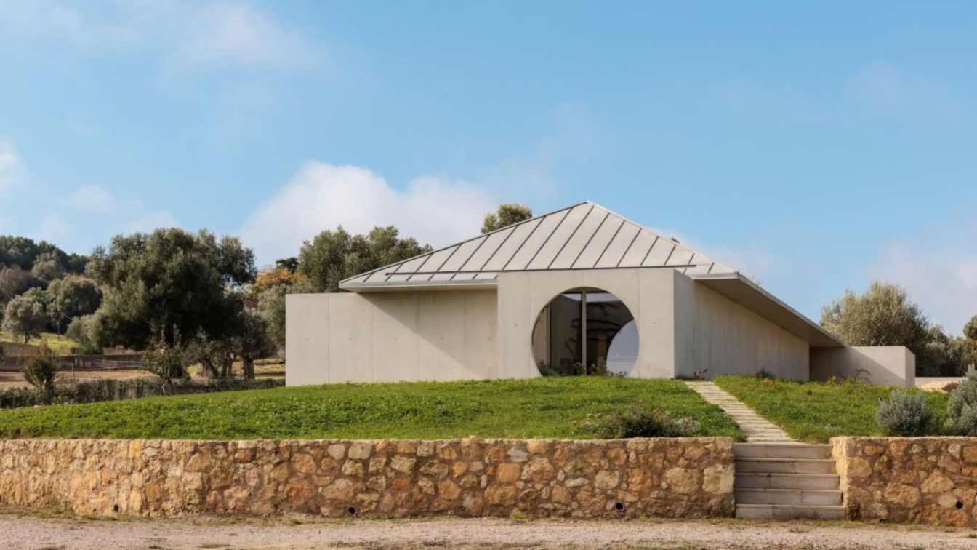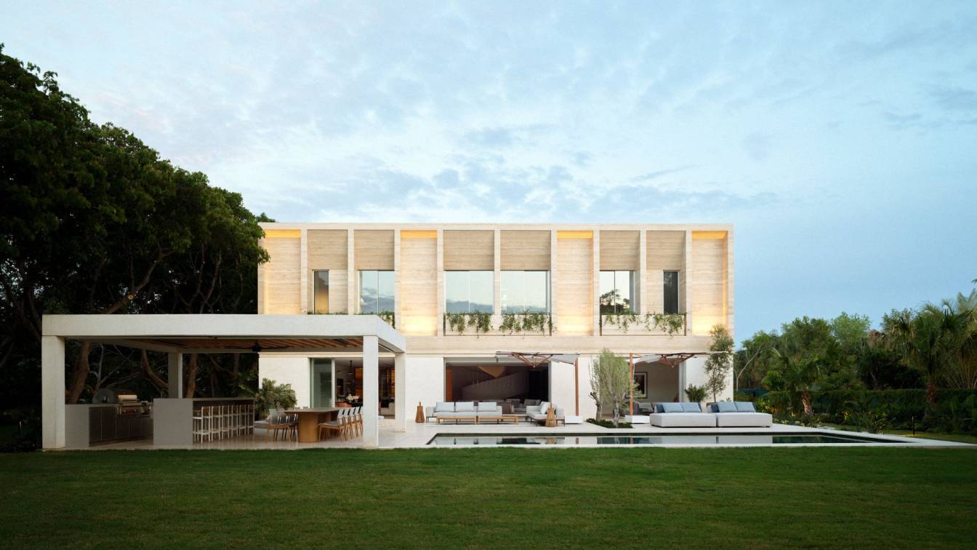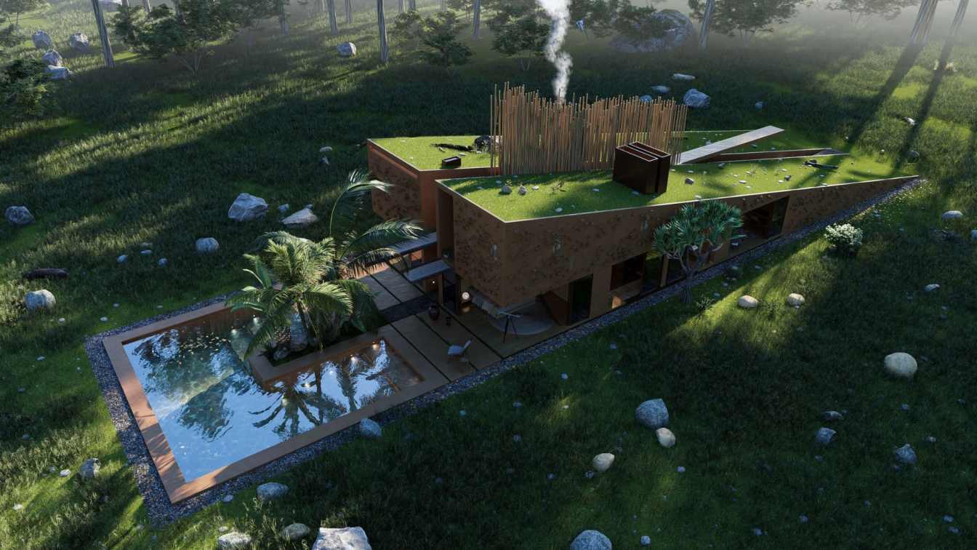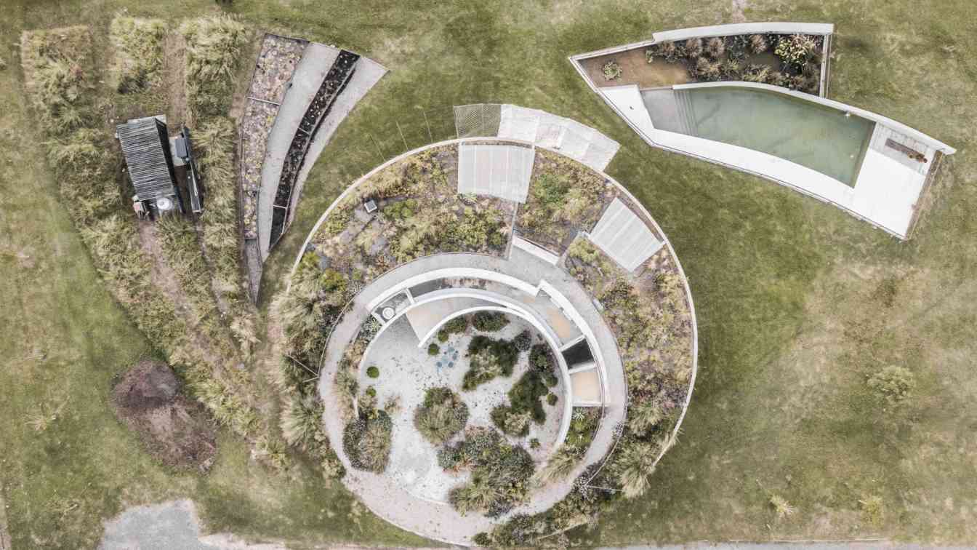By thoughtfully considering and implementing the right features and options, upgrading your pool area with a slide can transform it into a vibrant space filled with joy and laughter. Investing in durable and exciting slides enriches your outdoor environment and deepens relationships through shared experiences.
The "Eya" house is located in the city of Mérida, Yucatán, and is the result of a deep analysis and interpretation of the clients' needs and their way of seeing and appreciating life. The main objective of the "Eya" house arises from conceptualizing the project as an entity that preexists on the site, for which the architectural intervention.
Architecture firm
TARA Arquitectura
Photography
Jasson Rodriguez
Principal architect
Armando Palma, Raul Santos
Design team
Luis Felipe Ramirez, Rafael Che
Interior design
Tara Arquitectura
Tools used
AutoCAD, Autodesk 3ds Max, Corona Renderer, V-ray, Adobe Photoshop
Construction
Tara Arquitectura
Typology
Residential › House
MOA Villa is a six-bedroom residence located in the vibrant neighborhood of Canggu, Bali. Completed in 2023, the villa was designed by Ilot Architects to create a seamless connection between modern architectural design and the lush tropical environment. The design reflects a clean and contemporary aesthetic while prioritizing functionality.
Architecture firm
Ilot Architects
Principal architect
Arman Sarram
Design team
Mitra Sentosa Team
Interior design
Mitra Sentosa Team
Structural engineer
Mastema Team
Civil engineer
Mastema Team
Environmental & MEP
Mastema Team
Construction
Mastema Team
Visualization
Ilot Architects
Tools used
AutoCAD, SketchUp, Lumion
Material
Main Structure: Steel Finishing: 1. Wood: Bengkirai Wood, Iron Wood 2. Stone: Andesit, Sukabumi 3. Granite 4. Glass
Typology
Residential › Villa
The construction of the pool becomes a big investment that one needs to kiddingly refer to and place trust for the person that the homeowner has chosen a reliable product. They are wise to follow these guidelines if they want to be assured of a trustworthy, skilled, and experienced pool builder to make their water dreams come to life.
Located in Serra do Louro, within the Arrábida Natural Park, this house is built at the highest point of the land, where a ruin in an advanced state of disrepair previously stood. This structure was demolished, and the stones from the old masonry walls were reused to build the boundary walls, integrating the intervention into the surrounding rural...
Project name
House in Serra do Louro
Architecture firm
cimbre / João Completo
Location
Palmela, Portugal
Photography
Francisco Nogueira
Principal architect
João Completo
Civil engineer
Luís Teixeira Engenheiros
Structural engineer
Luís Teixeira Engenheiros
Environmental & MEP
Luís Teixeira Engenheiros
Construction
cimbre / João Completo
Material
Concrete, zinc, birch plywood, stainless steel
Typology
Residential › House
Situated on a peninsula in Culiacán, Sinaloa, this beige concrete residence with travertine cladding boasts unobstructed 360° views of the expansive lake and surrounding landscape. The design strategically positions social areas and bedrooms to emphasize these vistas.
Project name
Gaxiola House
Architecture firm
Ezequiel Farca
Location
Culiacán, Sinaloa, Mexico
Photography
Fernando Marroquín
Principal architect
Ezequiel Farca Studio
Design team
Jorge Quiroga, Alonso Pérez, José María Gaona, Germán Lomelí, Ericka Solares, Isis Guerrero
Interior design
Ezequiel Farca Team
Visualization
Carlos Lara
Tools used
AutoCAD, Rhinoceros 3D, Autodesk 3ds Max, V-ray
Material
Beige Concrete, Travertine, Marmol, Wood
Typology
Residential › House
This architectural project consists of a one-story house that integrates modern elements inspired by African vernacular architecture, standing out for its sustainable design and harmony with the natural environment.
Project name
Cradle of Mud House
Architecture firm
Veliz Arquitecto
Tools used
SketchUp, Lumion, Adobe Photoshop
Principal architect
Jorge Luis Veliz Quintana
Design team
Veliz Arquitecto
Visualization
Veliz Arquitecto
Typology
Residential › House
Just like human body, the way we position ourselves in relation to our surroundings is defined by our orientation. It’s not the same to be in front of something, than staring from a rotated angle. Ultimately, It’s Geometry what defines orientation. As seen like this, it becomes clear that geometry guides the articulation of spaces.
Architecture firm
AtelierM
Location
Capilla del Señor, Buenos Aires Province, Argentina
Principal architect
Matias Mosquera
Design team
Camila Gianicolo, Cristian Grasso, Nicolas Krausse, Sebastian Karagozlu
Civil engineer
Marcelo Vita
Structural engineer
Gustavo Carreira
Tools used
Rhinoceros 3D, Grasshopper
Construction
Francisco Gomez Paratcha, Ivon Strk
Material
Concrete, Green Roof, Wood
Typology
Residential › House


