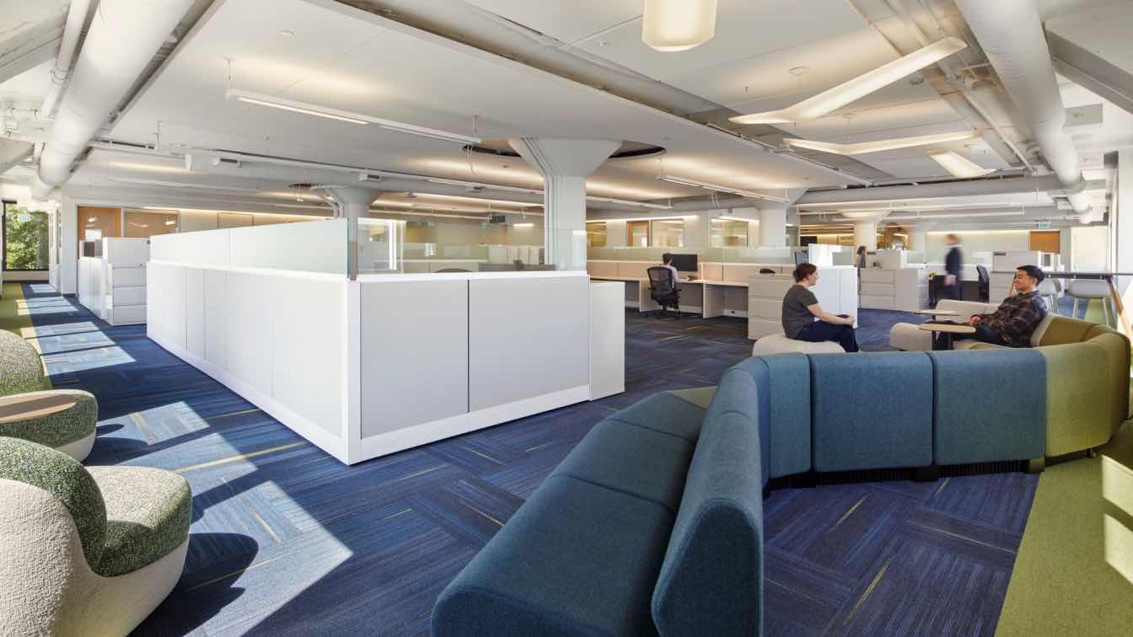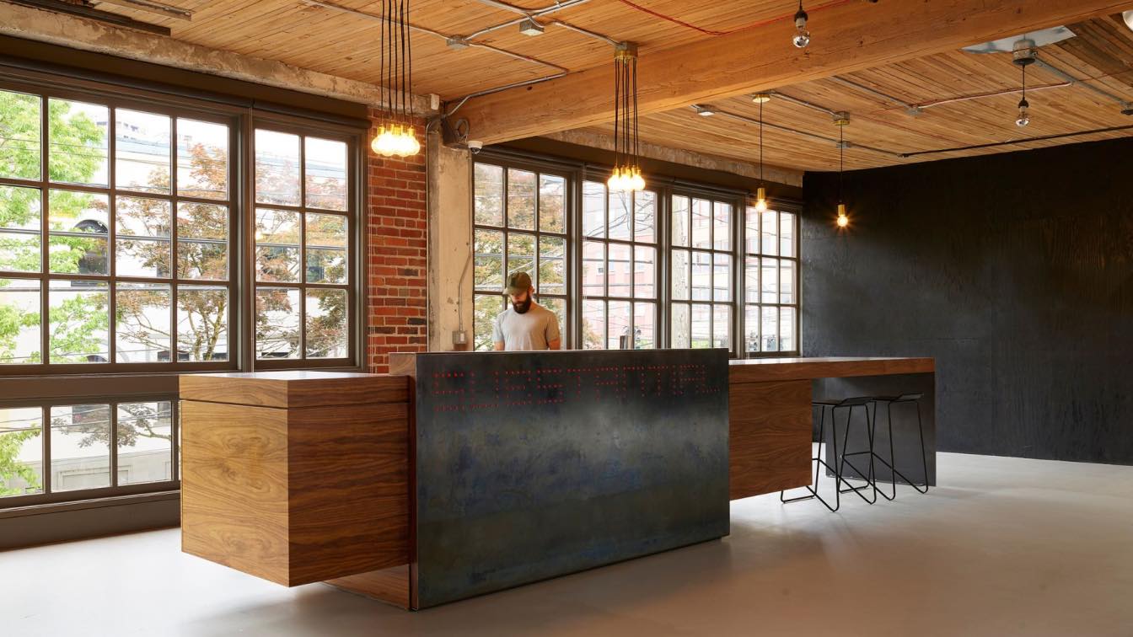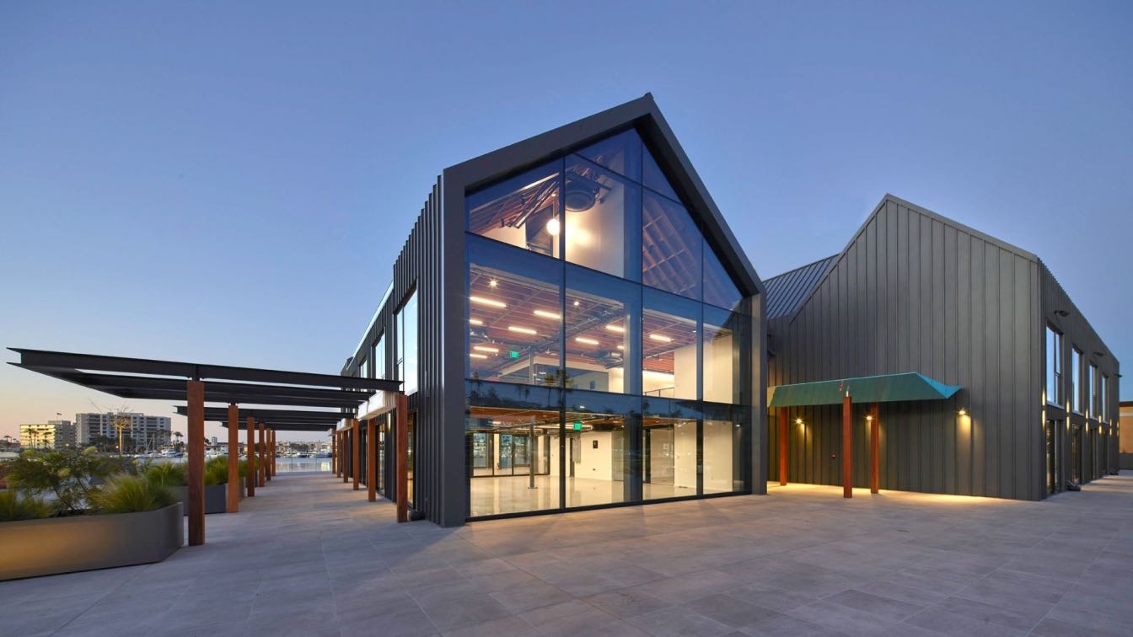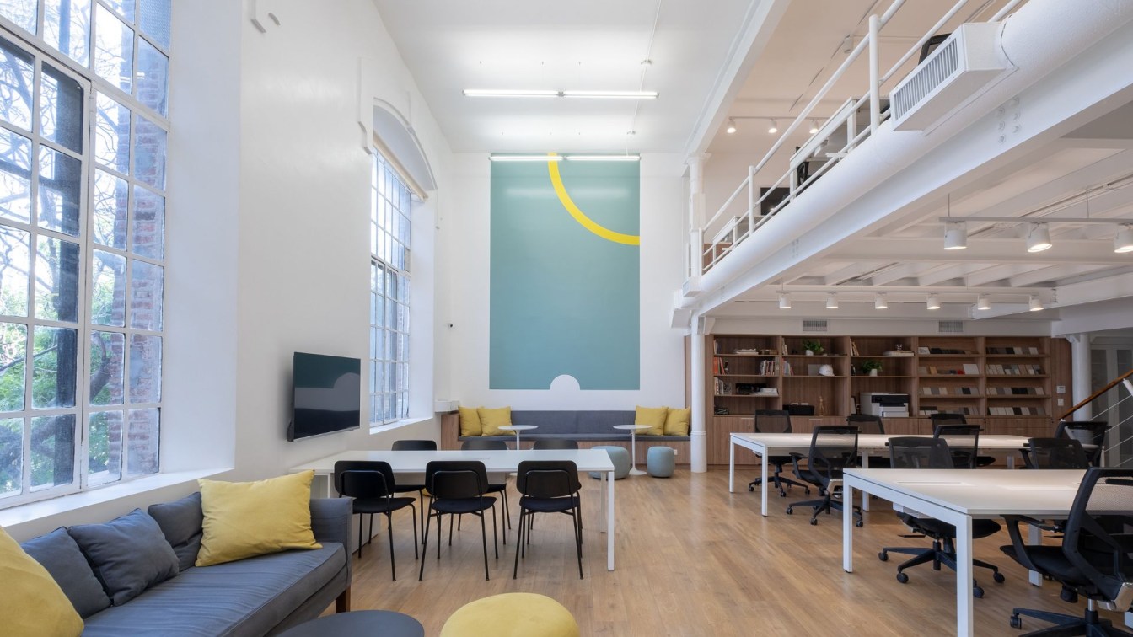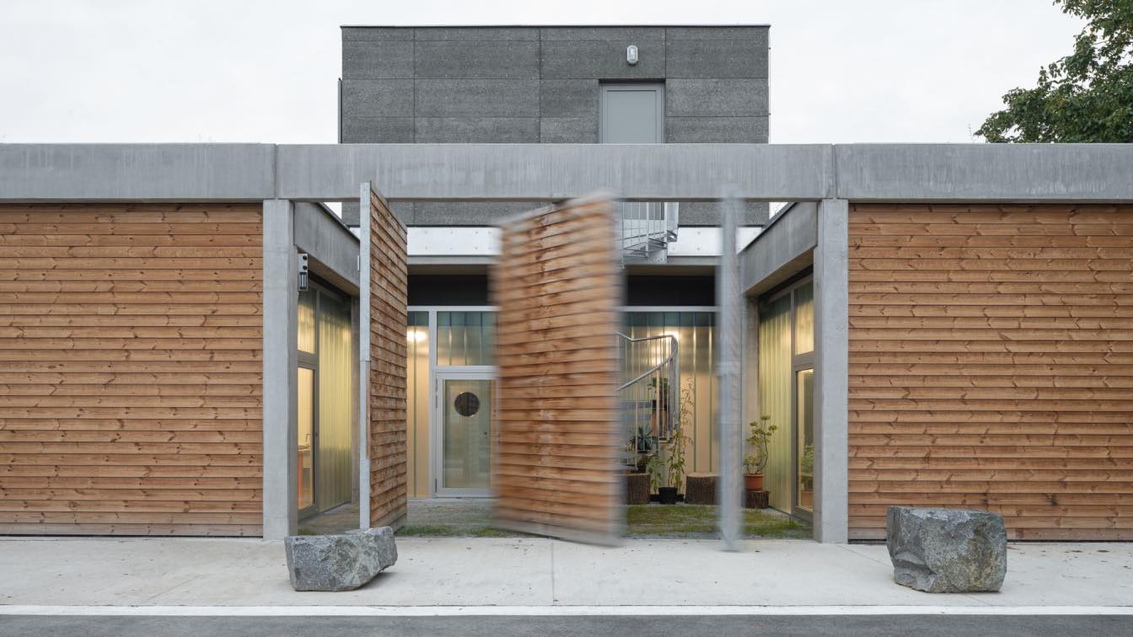Following the successful initial workplace build-out of the Bay Area Metro Center, TEF Design was engaged under a term contract to provide ongoing interior architectural services supporting the evolving needs of the Bay Area Headquarters Authority.
In addition to the subsequent tenant buildout of the fifth floor and the ground floor multiuse community event space known as the Temazcal Room, TEF led a comprehensive visioning process to reimagine the Bay Area Headquarters Authority’s 1,325-square-foot workspace through the lens of hybrid work. The team examined both agency-specific and shared spaces to assess how the building could evolve to meet the changing demands of the workplace. This process led to the creation of a "Kit of Parts," a set of adaptable packages with recommendations for work, collaboration, and amenity spaces. Workshops were held to gather feedback and refine the design based on real-world usage. The final result is a flexible, future-ready environment that empowers the agencies to adapt to evolving workstyles while enhancing collaboration and operational efficiency.


















