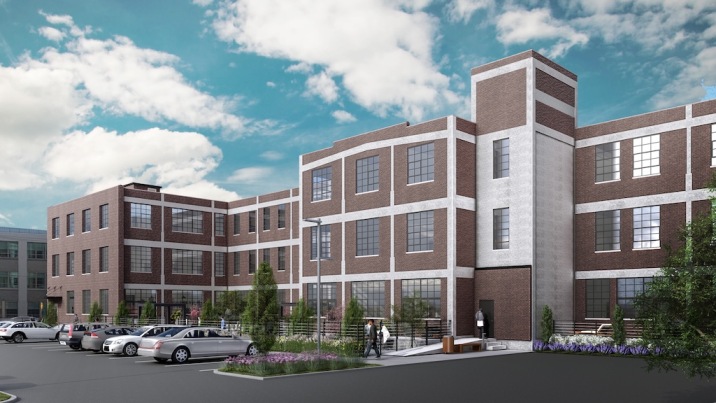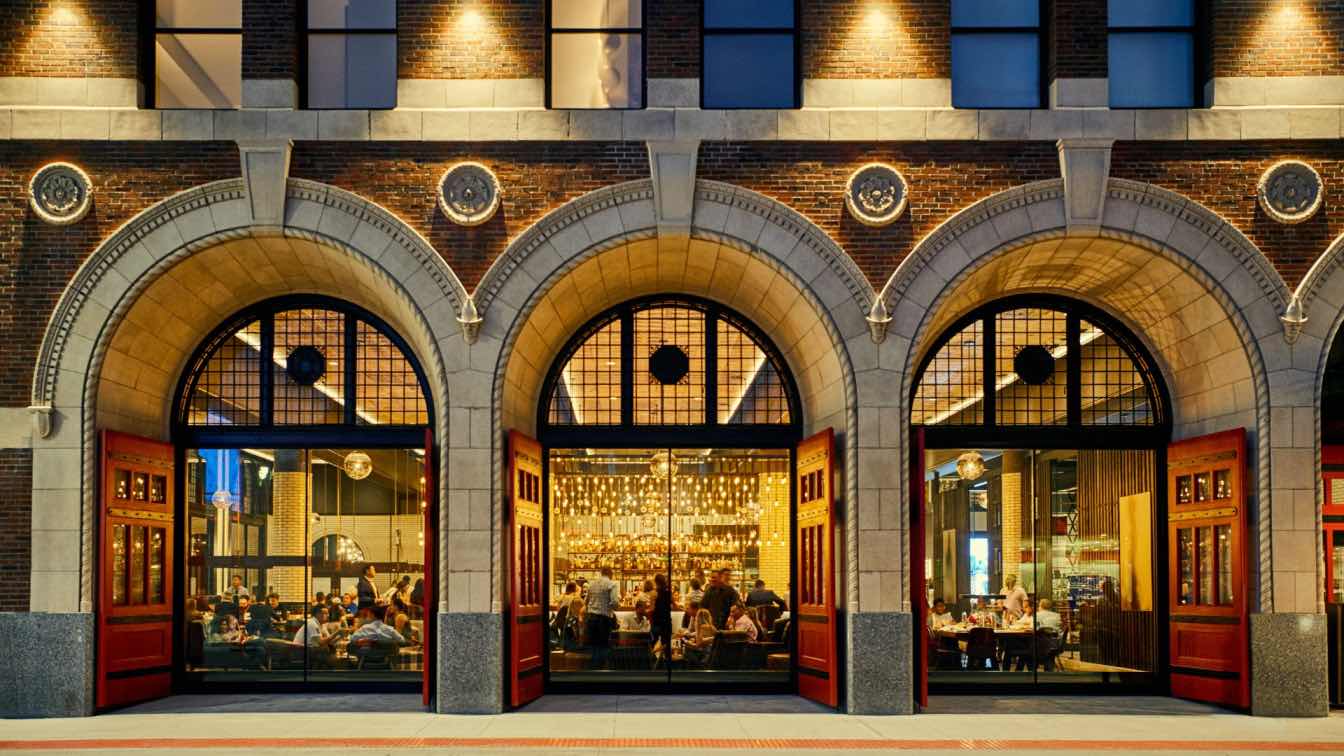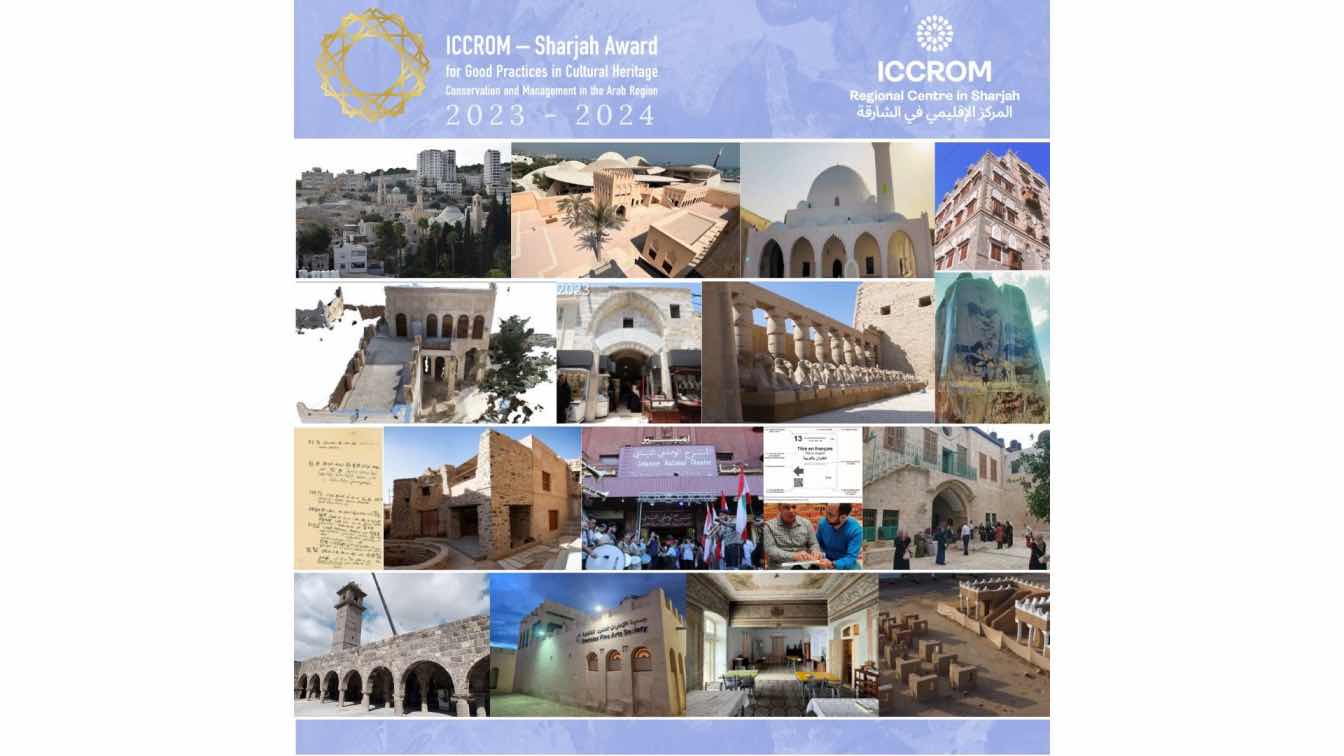McIntosh Poris Architects Creates 90 Housing Units in First Reinforced Concrete Factory Building.
Detroit, MI—Once a hub of early automotive innovation, the historic Cadillac Assembly Plant at 450 Amsterdam Ave. is being reborn as The Amsterdam Lofts, a bold adaptive-reuse project by McIntosh Poris Architects (MPA). The collaboration with developer Greatwater Opportunity Capital is delivering 90 new loft apartments to Detroit’s vibrant New Center neighborhood, preserving the building’s rich local and automotive history while addressing the city’s current residential needs.
Constructed in 1905 as part of the automaker’s first Cadillac Assembly Plant campus, the landmark building listed on the National Register of Historic Places was the world’s first reinforced-concrete automobile factory. Designed by renowned architect George D. Mason, FAIA, the three-story building was engineered by Julius Kahn, a pioneer in steel-reinforced concrete construction and brother of famed architect Albert Kahn, FAIA. Cadillac operated at this site until 1920, after which the building transitioned to Westcott Paper Products which occupied it until recently. Despite changes, the structure retained much of its industrial character and historical significance.
Michael Poris, AIA, Principal and Founding Partner of McIntosh Poris Architects, shared his excitement for the adaptive-reuse effort: “The Amsterdam Lofts show MPA’s commitment to preserving Detroit’s architectural legacy and our enthusiasm for adapting historic buildings for transformative, contemporary purposes. In retrofitting this building as housing, we’re hoping to contribute to Detroit’s future with great living spaces that honor the city’s industrial roots and automotive history.”

The innovative “Kahn System,” developed and patented by its namesake engineer, introduced diamond-shaped steel reinforcement bars with angled flanges, modernizing industrial architecture by enhancing structural integrity and allowing for open floor plans with large spans and windows. This approach shaped the 1905 Cadillac plant, which was constructed in 67 days, and set the precedent for modern factory design worldwide, ensuring its place in architectural history.
MPA’s design for The Amsterdam Lofts retains the 73,609-square-foot former auto plant’s industrial character while transforming the building into a modern residential community. Historic constraints and tax-credit criteria call for preserving the original façade, which will be carefully restored with repaired masonry and energy-efficient windows that echo the building’s early-20th-century design. Former loading docks will find new life as private patios, blending the structure’s industrial roots with contemporary living.
Inside, the original column grid and open floor plates will be preserved, honoring the building’s early industrial origins while accommodating new residential units. The loft-style apartments will feature exposed ductwork beneath 13-foot ceilings, brick walls, and expansive warehouse-style windows that provide the space with more daylight than typical residential units do.

Greatwater challenged MPA to design compact, comfortable units that maximize living spaces while keeping bedrooms efficient in size, including a mix of studio, one-bedroom, and two-bedroom layouts. To maximize the unit count, the original freight elevator was repurposed as studio apartments on the second and third floors. Contemporary upgrades include in-unit laundry, stainless-steel appliances, quartz countertops, custom millwork, and ceramic-tile backsplashes.
Shared amenities, such as a clubroom overlooking a landscaped courtyard with gas grills and firepits, a fitness center, and secure bike storage, enhance the living experience.
Matt Temkin, Co-Founder of Greatwater Opportunity Capital, emphasized the historic nature of the project: “This project was very organic. The historic brick, concrete, glass, and steel of the factory are the quintessential elements of loft living, and the location is convenient for anyone working at Henry Ford Health, CCS, Wayne State, or any of the other employers in the Midtown/New Center areas.”
In addition to Poris, the MPA design team includes project lead Reid Mauti, designer Kiyone Tuazon, and lead interior designer Katelyn McCoy. The building team includes general contractor Jonna Construction, landscape architect and civil engineer Giffels Webster, structural engineer Resurget Engineering, MEP engineer Matrix Consulting Engineers, preservation consultant Kidorf Preservation Consulting, and historic consultant Albert Kahn Legacy Foundation.




About McIntosh Poris Architects
Detroit-based McIntosh Poris Architects—AIA Michigan’s 2024 Firm of the Year—believes in the power of design as a catalyst for change, transforming communities through creative, interactive city building. Since 1994, the architects and urbanists of McIntosh Poris Architects have delivered architecture, interior, and urban design services for commercial, residential, and institutional clients across the U.S. Led by principals Michael Poris, AIA, Laurie Hughet-Hiller, AIA, and John Skok, AIA, McIntosh Poris Architects has won more than 160 design awards, including 30 regional and national AIA awards and a ULI Global Award for Excellence. Poris is a recipient of the prestigious Charles Blessing Award from Detroit AIA.





