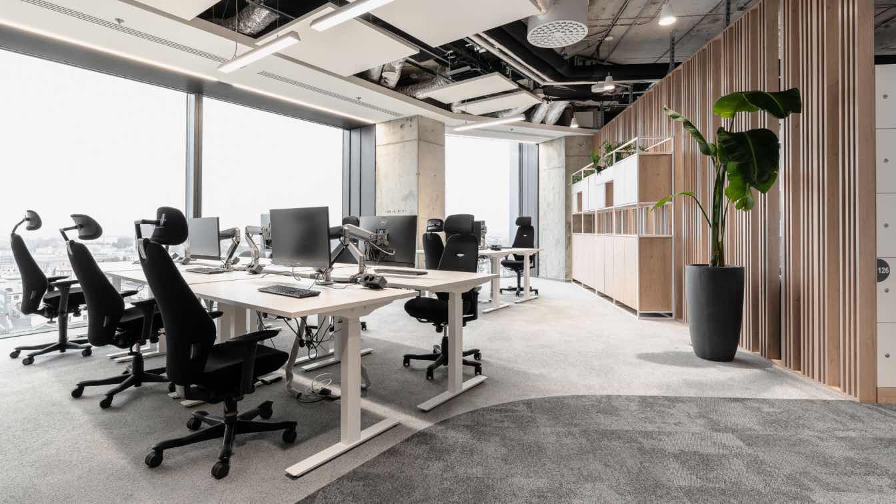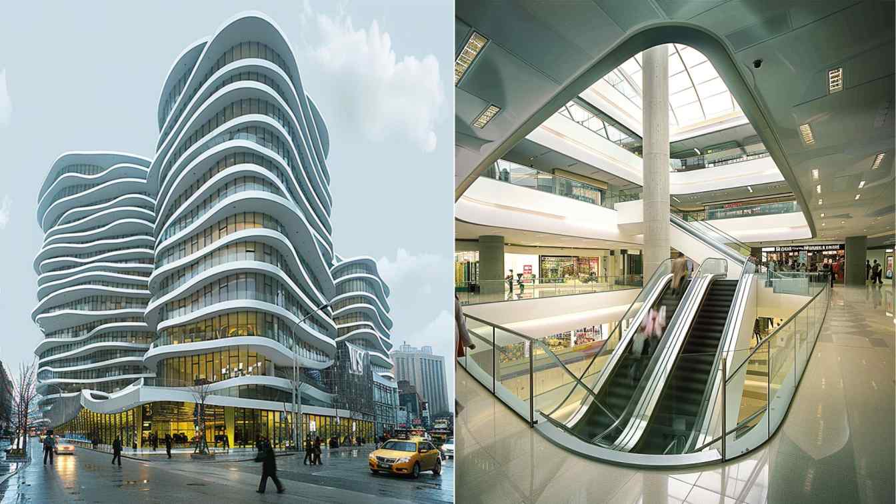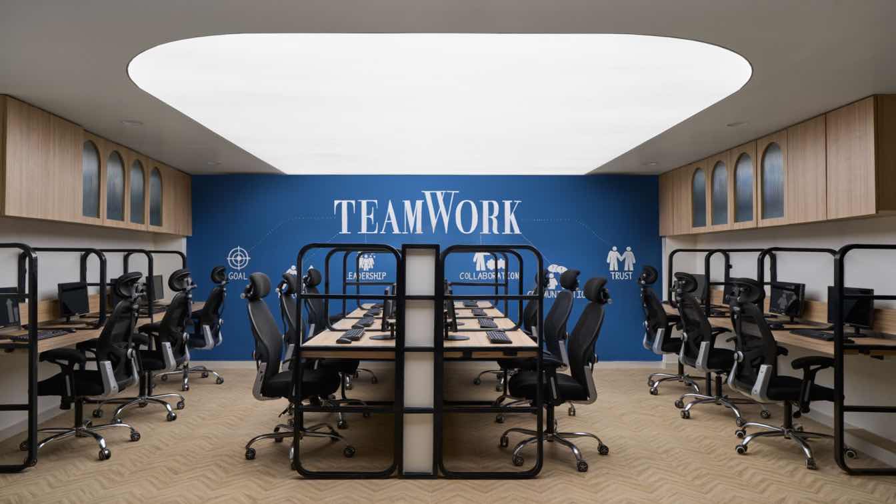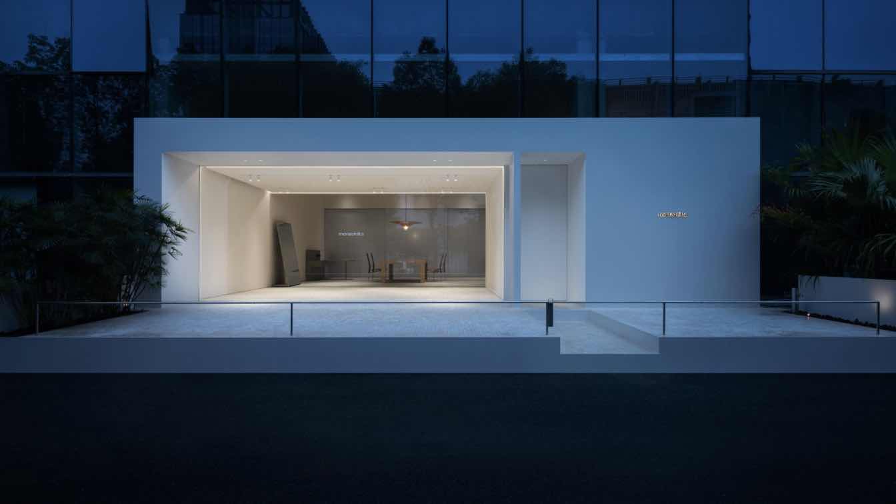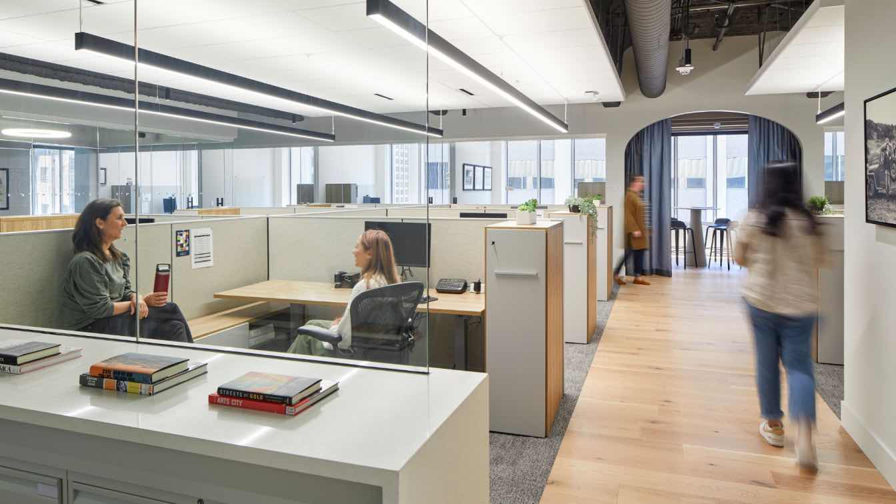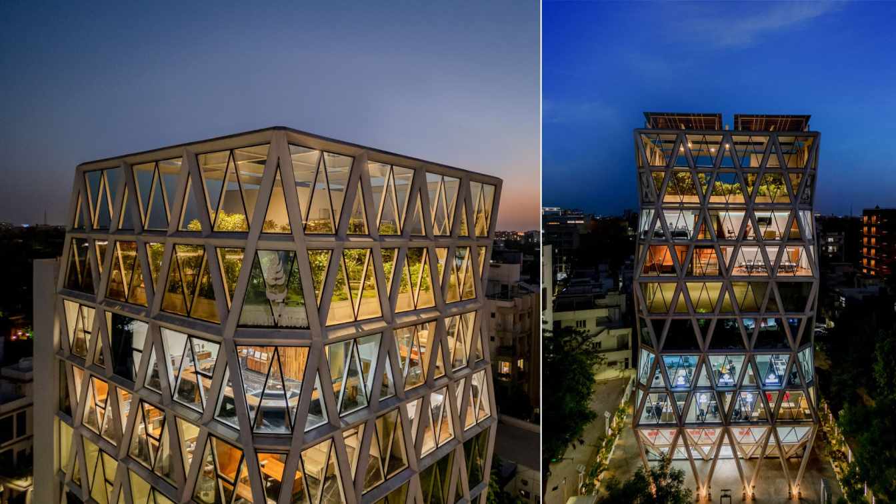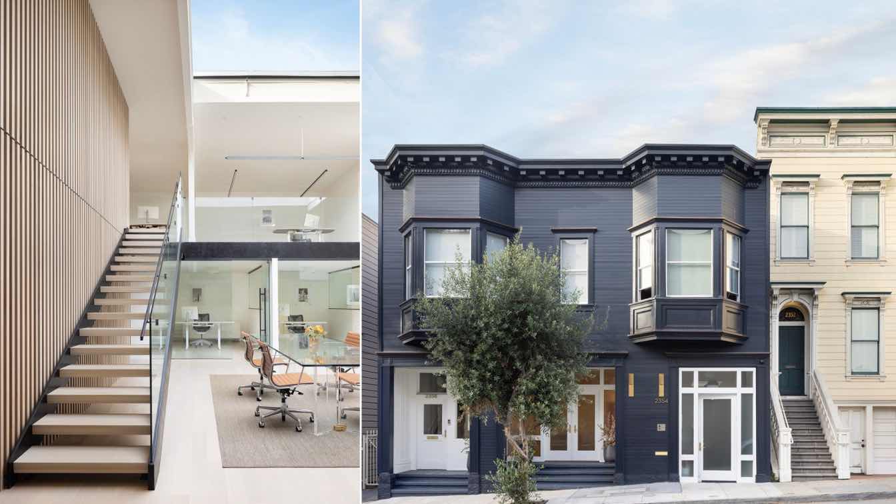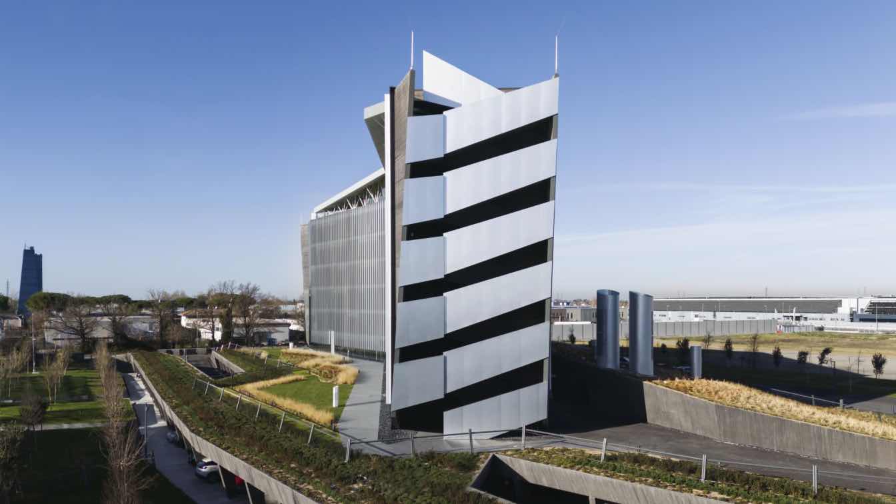In the heart of Warsaw, on Chmielna Street, where the windows of the Varso Tower office building overlook the Palace of Culture and Science, is the Polish headquarters of Page Group - a global leader in the HR industry.
Project name
Page Group Headquarters
Architecture firm
BIT CREATIVE
Location
Varso Tower, Warsaw, Poland
Design team
Barnaba Grzelecki, Jakub Bubel, Agata Krykwińska, Zuzanna Wojda
Client
Michael Page Poland
Typology
Commercial › Office
Sony's multipurpose business center in Japan stands as a testament to modern architectural excellence. With its striking mesh exterior and unique design, this building has become an iconic landmark in the heart of the urban landscape.
Project name
Sony's Architectural Multipurpos Center: A Symbol of Innovation
Architecture firm
Rezvan Yarhaghi
Tools used
Midjourney AI, Adobe Photoshop
Principal architect
Rezvan Yarhaghi
Visualization
Rezvan Yarhaghi
Typology
Commercial Architecture › Office Building
A substantial power that design holds is transformation. Studio Knest took up the challenge of designing a 1600 sq.ft BPO office in the heart of the city of Kanpur, India. The brief was to accommodate the following spaces in the office.
Project name
The Kanpur Oasis
Architecture firm
Studio Knest
Photography
theendlessforms
Principal architect
Nidhi Bhatt, Kunal Gupta
Design team
Nidhi bhatt, Kunal Gupta
Interior design
Nidhi bhatt, Kunal Gupta
Visualization
reet_studiio
Material
Wood, Tiles and Team Wood
Typology
Commercial › Office Building
Manzanilla is a Spanish word meaning “daisy”, aiming to integrate the reckless, lazy and natural personality into the clothes, and show the self-contained. Commissioned by the brand, Unknown Design completed the manzanilla Hangzhou studio.
Architecture firm
Unknown Design
Location
Hangzhou, Zhejiang Province, China
Principal architect
MK . ZHU . Jeffrey
Design team
MK, ZHU, Jeffrey
Construction
Jiuwei Decoration Engineering Co.
Material
Art Paint, Galvanized Sheet, Lime Stone
Typology
Commercial › Office
For more than 70 years, the Evelyn and Walter Haas, Jr. Fund (Haas Jr. Fund) has advanced the philanthropic impact of the Levi Strauss family legacy through $695 million in grants to organizations working to expand rights and create opportunities.
Project name
Haas Jr. Foundation Headquarters
Architecture firm
TEF Design
Location
San Francisco, California, USA
Photography
Mikiko Kikuyama
Design team
Douglas Tom, FAIA. Kate Thorson. Samantha Rose. Rebecca Cisneros
Collaborators
Shaw Carpet Tile, Heath Ceramics, Artemide Lighting, Knoll Systems Furniture, LightArt Acoustical Baffles
Interior design
TEF Design
Structural engineer
FTF Engineering, Inc.
Environmental & MEP
MHC Engineers
Lighting
Architecture & Light
Construction
GCI General Contractors
Typology
Commercial Architecture › Office Building
In the contemporary landscape of corporate architecture, the design of office spaces transcends mere functionality. It becomes an embodiment of brand identity, a reflection of corporate ethos, and an enabler of productivity. The Indian Potash Limited Corporate Tower is an embodiment of this ethos.
Project name
Potash Tower
Architecture firm
INI Design Studio
Location
Ahmedabad, Gujarat, India
Photography
Vinay Panjwani, India. Video Credits: Indian Potash Limited, INI Design Studio
Design team
Project Mentor - Jayesh Hariyani; Project Director - Bhrugu Gangadia; Project Architect - Jinkal Panchal, Mayuri Kapadia; Project coordinator - Shambhu Jadav; MEPF Director - Parth Joshi
Collaborators
PMC Consultants: CBRE
Interior design
INI Design Studio
Completion year
January 2024
Built area
4,795 m² / 5,1613 ft²
Landscape
INI Design Studio
Structural engineer
CBM Engineers
Environmental & MEP
INI Infrastructure & Engineering
Construction
Civil Contractor: PSP Projects Limited; Steel Fabricator Consultants: Vedang Infra Projects LLP; Interior Contractor: Archistocc Designs Private Limited
Typology
Commercial › Office Building
A property investment firm approached Feldman Architecture to reimagine the first floor of a charming, quintessentially San Francisco building in Lower Pacific Heights that previously housed a health center and gym.
Project name
Seven Hills SF Office Space
Architecture firm
Feldman Architecture
Location
San Francisco, California, USA
Principal architect
Jonathan Feldman
Design team
Jonathan Feldman, FAIA, Project Principal. Nicholas Tedesco, Project Architect
Construction
Brian Mac Namara Construction
Typology
Commercial › Office
The building is situated on the outskirts of the city of Forlì, within an industrial zone that the town planning authorities have located on the edge of the ancient Roman centuriation. The site is located in close proximity to the motorway exit and just a few kilometres from the old town centre.
Project name
Sidera | headquarters CIA Conad
Architecture firm
tissellistudioarchitetti
Photography
Pietro Savorelli, Marcin Dworzynski
Principal architect
Filippo Tisselli
Design team
Filippo Tisselli, Cinzia Mondello, Marcin Dworzynski
Collaborators
Massimiliano Urbini, Giorgia Alessandrini
Interior design
tissellistudioarchitetti
Landscape
Paisa’ Architettura del Paesaggio
Structural engineer
AEI progetti, Gabriele Casadio
Environmental & MEP
Idrotermica Coop, SBE
Lighting
Bega, Simes, Viabizzuno, Lucifero’s, Supermodular, Neri, Artemide, Vibia, Flos, Louis Poulsen, Folio
Supervision
tissellistudioarchitett
Material
Pigmented concrete, glass
Typology
Commercial › Office Building

