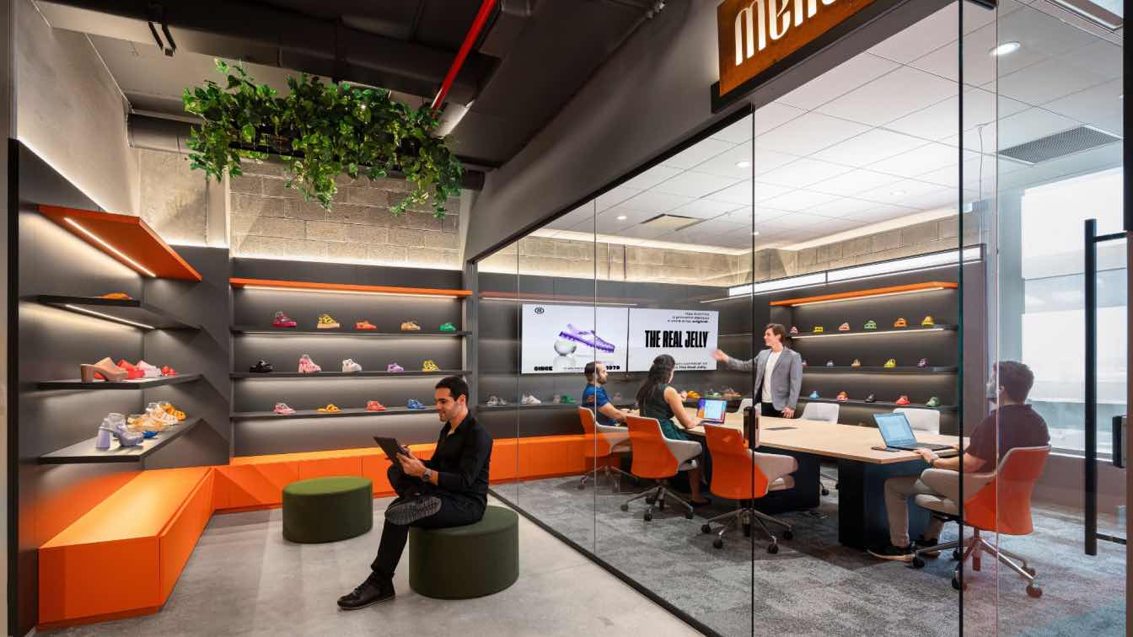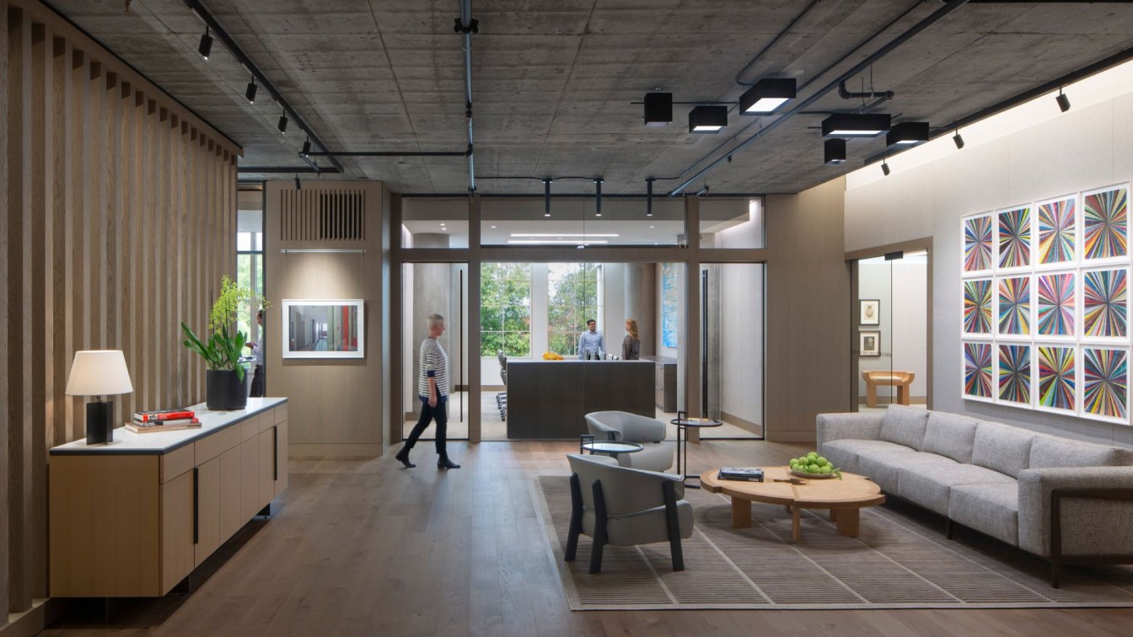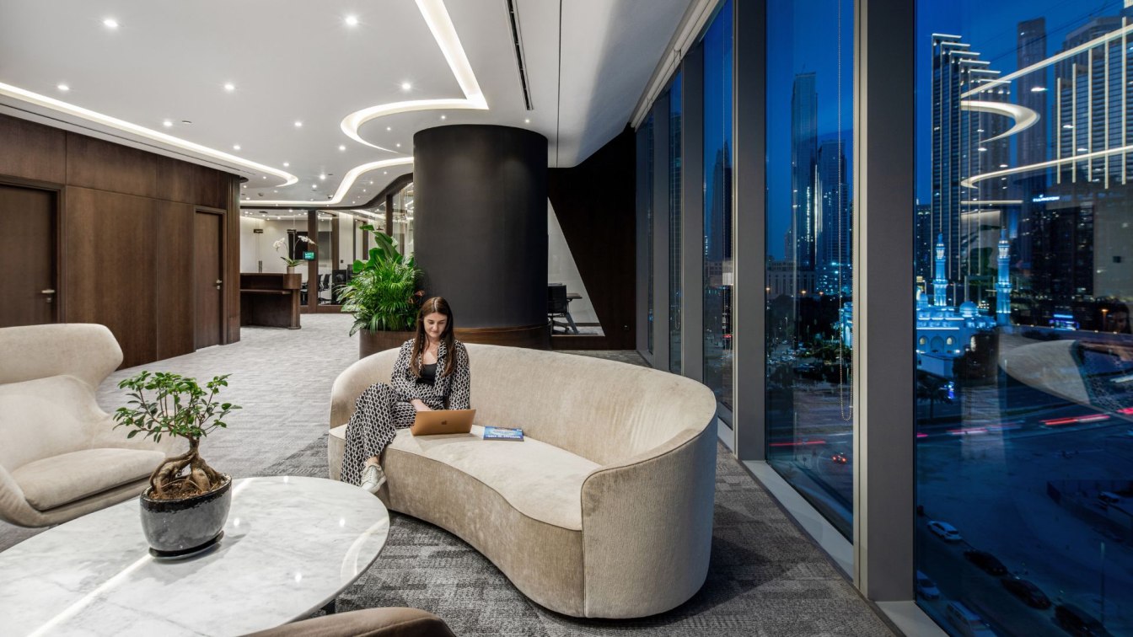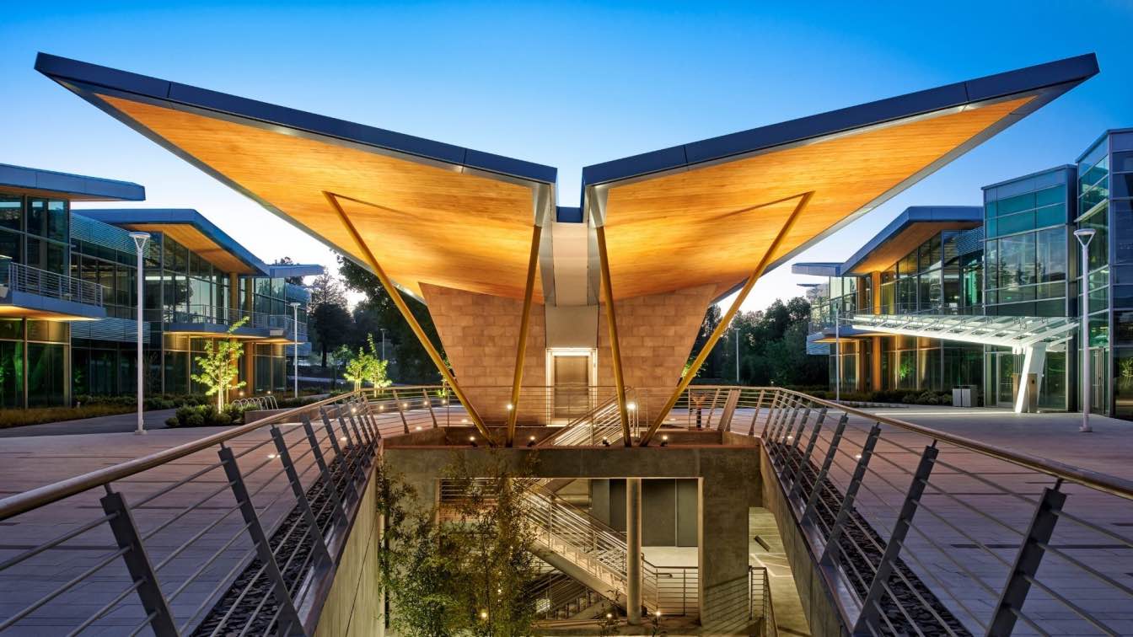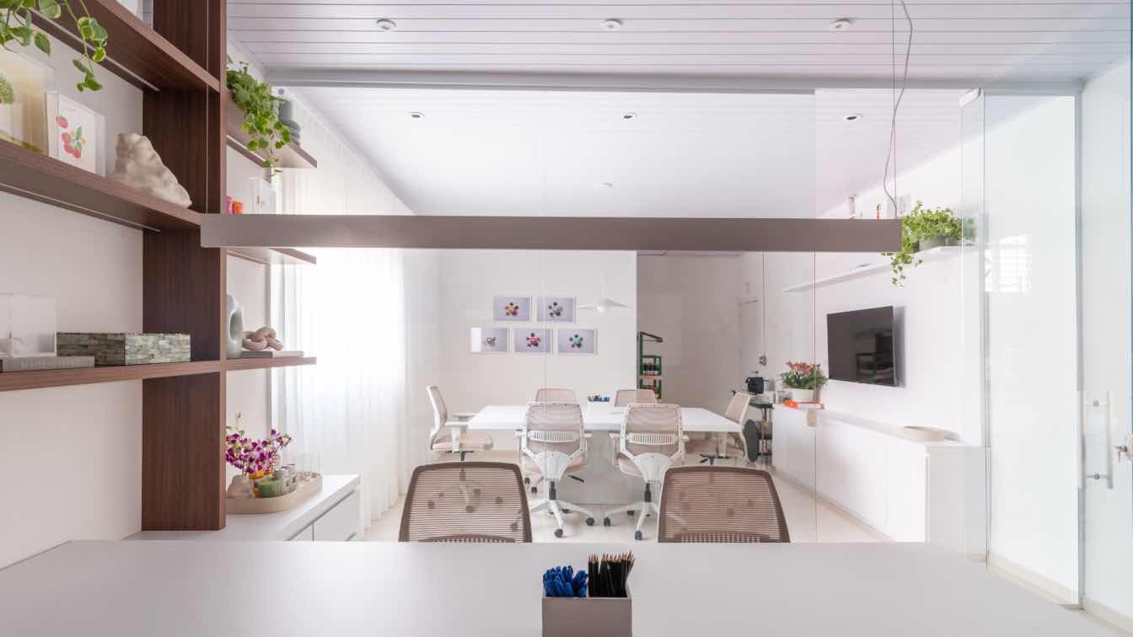Grendene’s global headquarters is located in the heart of Wynwood, Miami, and was designed by Nar Design Studio. The interior concept embraces a relaxed atmosphere that merges tropical culture with fashion and design. The color palette features orange — the brand’s signature hue — in harmony with light wood and soft gray tones. In addition to brand identity, elements of the local industrial context were incorporated into the project, contributing to a space that feels both creative and authentic.
The layout was carefully planned to optimize functionality and meet the team’s day-to-day needs. Despite the structural constraints of the existing building, no major renovations or demolitions were required. Cosmetic interventions were enough to transform the office into an efficient and contemporary workspace. The strategic repositioning of furniture, lighting fixtures, and finishes gave the space a new identity.
Spanning 278 square meters, the office now features product display areas and a visually impactful atmosphere designed to highlight the brand’s collections. Upon entering, visitors are welcomed by large-scale forest murals that immerse them in Grendene’s tropical universe. The reception also acts as a showcase, spotlighting the brand’s latest footwear launches. A U-shaped display area, divided by a glass partition, reinforces the brand narrative in both the reception and the main meeting room.
The open-plan workspace was divided into three zones, catering to different working styles. A collaborative table serves as a central point for meetings and brainstorming sessions; non-assigned desks offer flexibility for rotating employees; and dedicated desks provide structure for the permanent staff. Near the windows, two lounge areas with comfortable seating and two acoustic booths provide space for relaxation and privacy during calls.

Grendene’s identity is present throughout the project — not only in the choice of materials and colors but also through iconic brand elements, such as the half-wall inspired by the mesh pattern of Melissa’s first and most classic shoe, the “Aranha” sandal, which adds a nostalgic and recognizable touch.
Beyond the main office area, three huddle rooms were created for private meetings. Each one represents a different sub-brand — Ipanema, Rider, and Zaxy — and features a dedicated mural and unique color palette, creating inspiring and personalized environments for creative collaboration.
The project emphasizes elements that promote wellness in the workplace. Vertical moss gardens and hanging planters introduce nature into the interiors, balancing the raw aesthetic of concrete floors and exposed brick walls. Acoustic clouds were strategically positioned to enhance sound comfort and define zones within the office, reinforcing the welcoming and functional atmosphere throughout the space.























