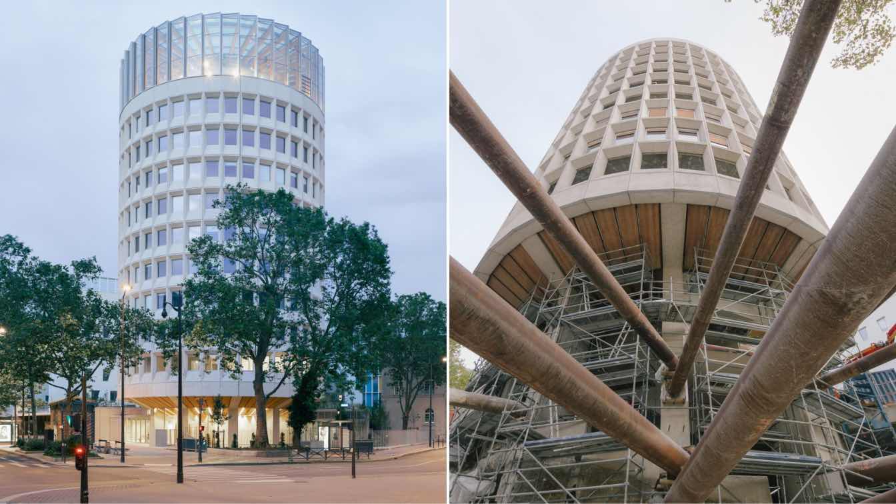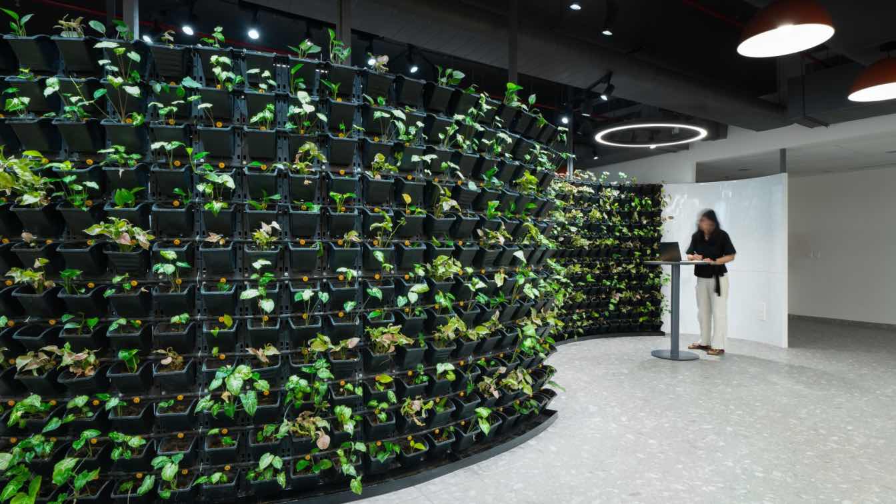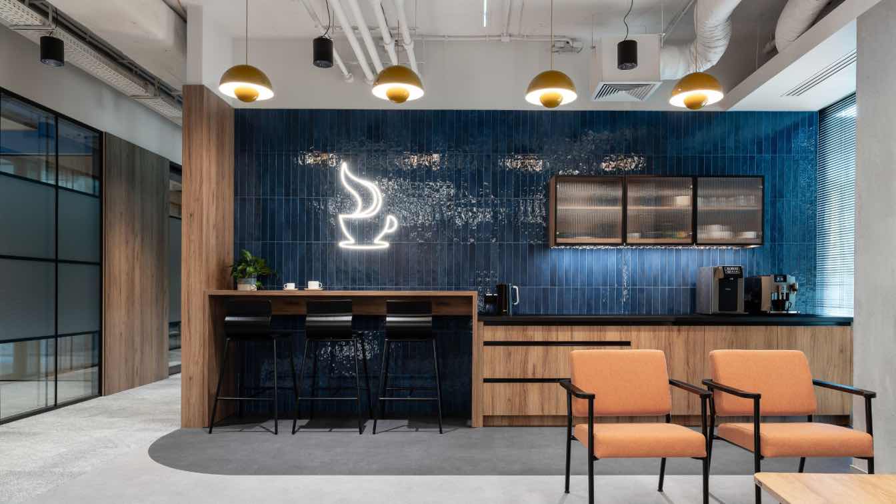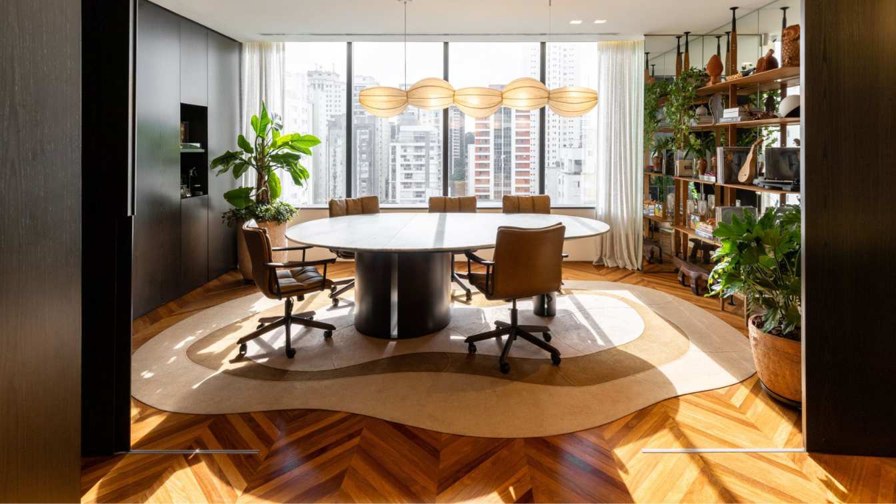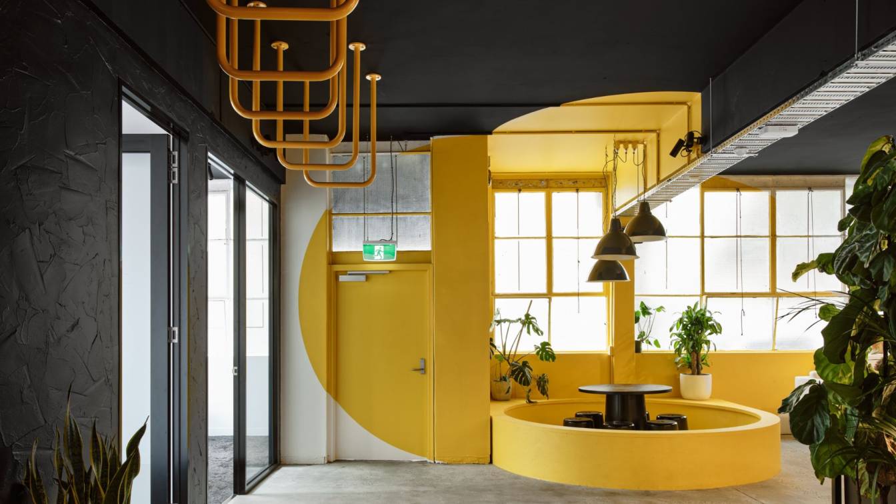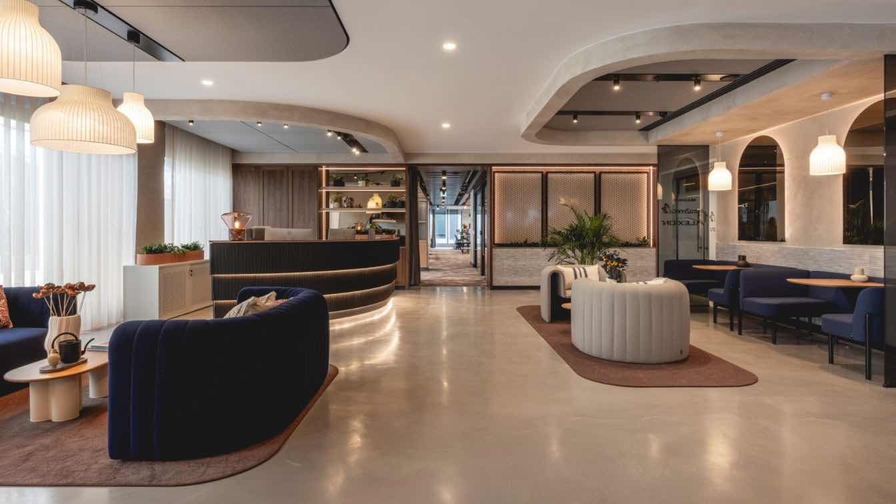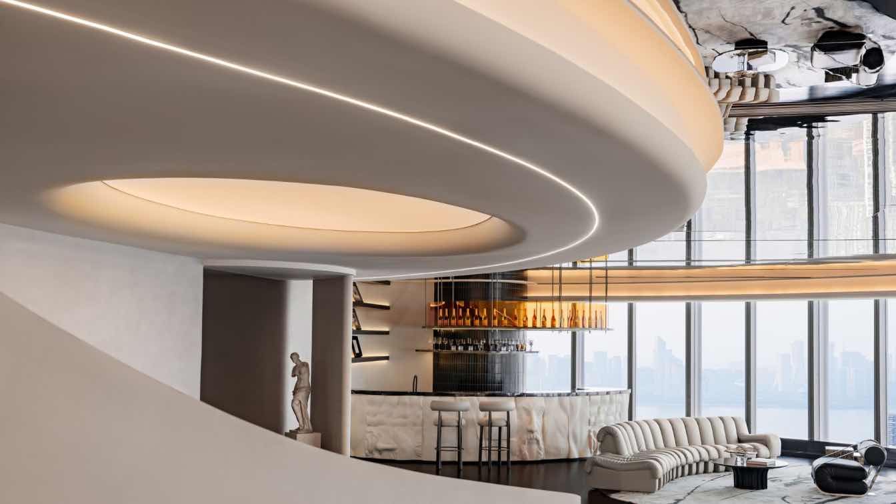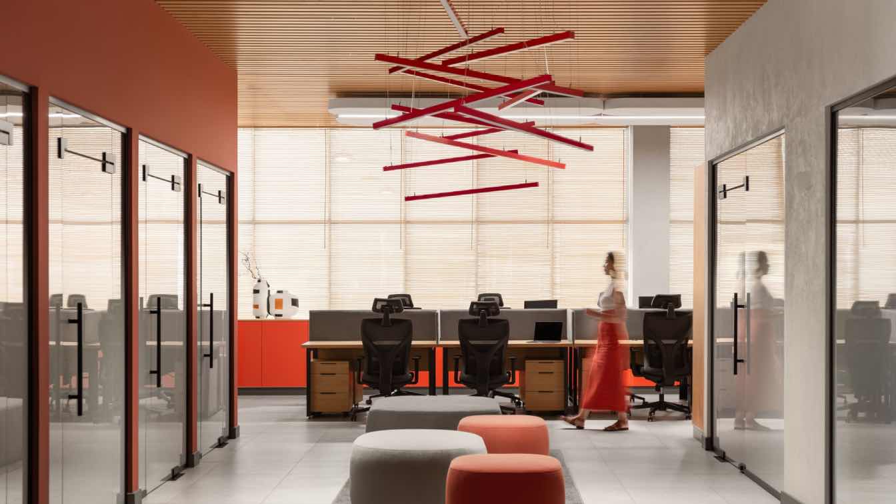In November 2024, Maud Caubet Architectes completed the Racine project in Paris's 12th arrondissement for Alderan (SCI EWOK), the project owner. The project involved the renovation of the former headquarters of the Office National des Forêts (ONF), a 35- meter-high tower built in 1970.
Architecture firm
Maud Caubet Architectes
Location
12th District, Paris, France
Photography
Fabrice Fouillet, J.F. Dary Colonna, Giaime Meloni, Laurent Kronental
Design team
Pauline Reysset, Nastasia Thiriet, Thomas Jacques
Collaborators
Nina Maeno, Arnaud Housset
Structural engineer
Structureo
Supervision
Btp Consultants, Arcora, And Effectis
Construction
Fayat Bâtiment
Material
Wood Glass Vegetation
Typology
Commercial › Office Building
Nestled in Mohali’s Sector 6, the office space for IOTA Analytics, designed by Gagan Chandhoke of CAPL Architects, offers a fresh perspective on workspace design. Spanning the 7th and 8th floors of the building, the 10,000-square-foot area departs from the typical corporate layout.
Project name
IT Office for IOTA Analytics Private Limited
Architecture firm
Chandhoke & Associates (P) Ltd.
Location
Iota Analytics Private Limited, 7th and 8th Floor, C-138, Phase 8 Industrial Area, SAS Nagar, Punjab 160071, India
Principal architect
Gagan Chandhoke
Design team
Ramandeep Singh Rathour, Parminder Kaur
Site area
45000 ft² (building premises)
Interior design
Chandhoke & Associates (P) Ltd.
Lighting
Light Arch India
Construction
SN Associates
Supervision
Ramandeep Singh Rathour
Visualization
Abhishek Mishra
Client
IOTA Analytics- Ishika Gupta, Arsh Main
Typology
Commercial › Office
Hoogwegt is the largest independent supplier of dairy products and ingredients in the world, operating in over 130 countries. Operating under the motto ‘We add vision & value’, it provides high quality products, real-time market information, intelligent logistics services and tailored risk management solutions.
Project name
Hoogwegt Office
Architecture firm
BIT CREATIVE
Location
Lixa office building, Daszyńskiego Roundabout, Warsaw, Poland
Design team
Barnaba Grzelecki, Jakub Bubel, Zuzanna Wojda
Typology
Commercial › Office
The new headquarters of Truvian Arquitetura, located in the Pinheiros district of São Paulo, seeks to bring a piece of Mato Grosso, a state in the center-west of the country, to the heart of the city. With Brazilian art playing a central role in the composition of the space.
Project name
Truvian Arquitetura headquarters in São Paulo
Architecture firm
Truvian Arquitetura
Location
Pinheiros, São Paulo, Brazil
Interior design
Truvian Arquitetura
Lighting
Adriana Yazbek - O Luz Iluminação
Typology
Office Building › Interior Design
Yellow Desk breaks the conventions of a traditional coworking space. As a space for creatives, entrepreneurs, and people who thrive on collaboration, Leftfield studio had the freedom to create a space where functionality and creativity collide.
Architecture firm
Leftfield Studio
Location
Melbourne, Australia
Construction
SAW Building Services
Typology
Office Building › Interior Design
Ekho Studio has completed a 7,000 sq ft office design for pharmaceutical company Alexion, recently acquired by AstraZeneca. The new workspace is located within AstraZeneca’s existing offices at St Pancras Square, London, with the scope also including a business meeting suite for AstraZeneca,
Project name
Offices for Alexion and AstraZeneca
Architecture firm
Ekho Studio
Location
St Pancras Square, London, UK
Design team
Ekho Studio (Sarah Dodsworth and Ellie McCrum)
Collaborators
Joinery Subcontractor: J Careys. Project Management: Mott Macdonald. Furniture supplier: The Furniture Practice. Feature lighting in the boardroom + table lamp on reception: Brokis. Ceilings / wall panels: Kvadrat
Interior design
Ekho Studio
Supervision
Project Manager - Mott McDonald
Visualization
Jacob Kirk Visualisation
Typology
Commercial Architecture › Office, Workplace
ZN DESIGN: The project is a music education brand, specializing in classical music, orchestral music, piano, voice, media, film, television and opera. The Group's headquarters is located in the high floors of the Twin Towers called “Gate of Wisdom” in Hangzhou, in the core sector of Binjiang District, adjacent to the Olympic Sports Centre.
Project name
Wisdom Gate Urban Cultural Salon
Architecture firm
ZN DESIGN
Principal architect
Amy Shen
Collaborators
ZHISHANG ART, Artist Liu Yi, Ugan Flooring, Lohan Lighting
Completion year
January 2024
Typology
Commercial › Office
The automotive company ALLUR selected a spacious 1,500 square meter area for its new office. The primary goal was not only to double the number of workstations but also to maintain a sense of openness and comfort for employees.
Project name
A Vibrant Office for the Automotive Company Allur, Almaty by Alena Krasatulina
Architecture firm
Alena Krasatulina
Location
Almaty, Kazakhstan
Photography
Yakunin Roman
Design team
Style by Zhanar Kurmanaliyeva
Interior design
Alena Krasatulina
Typology
Commercial › Office

