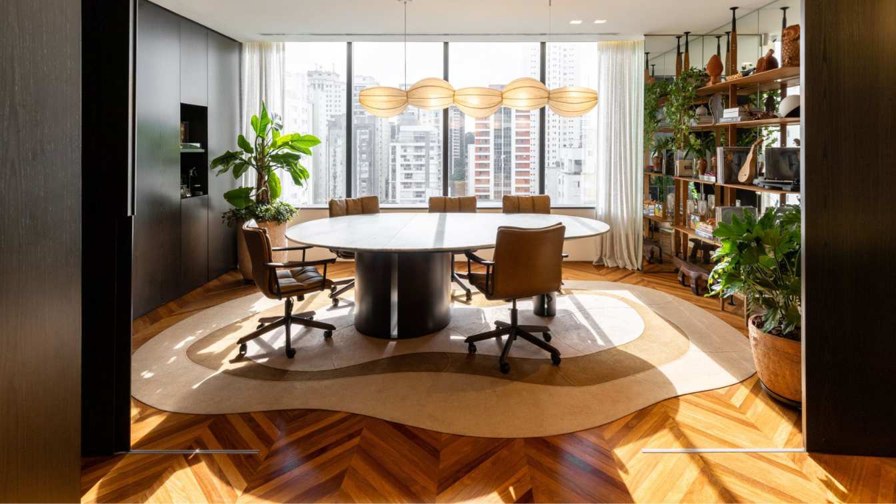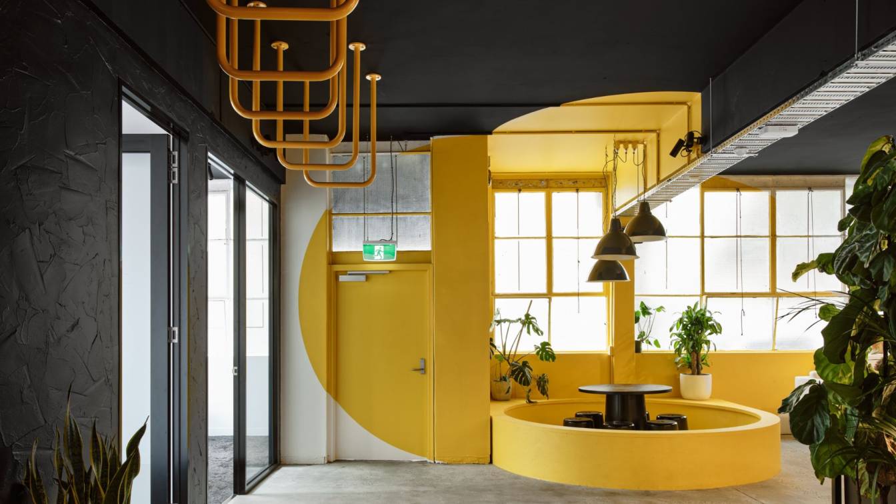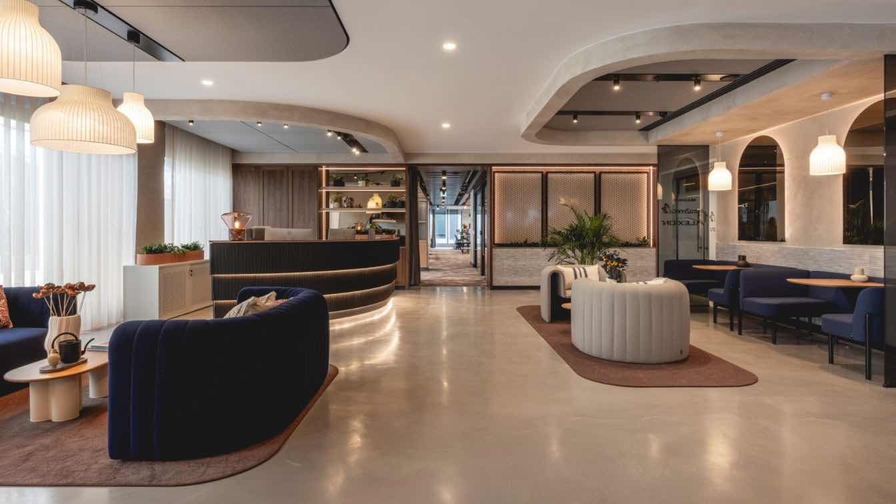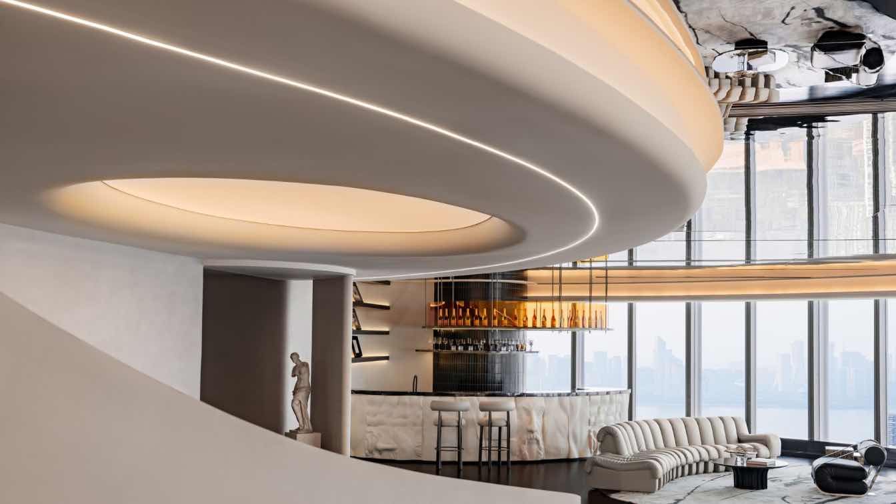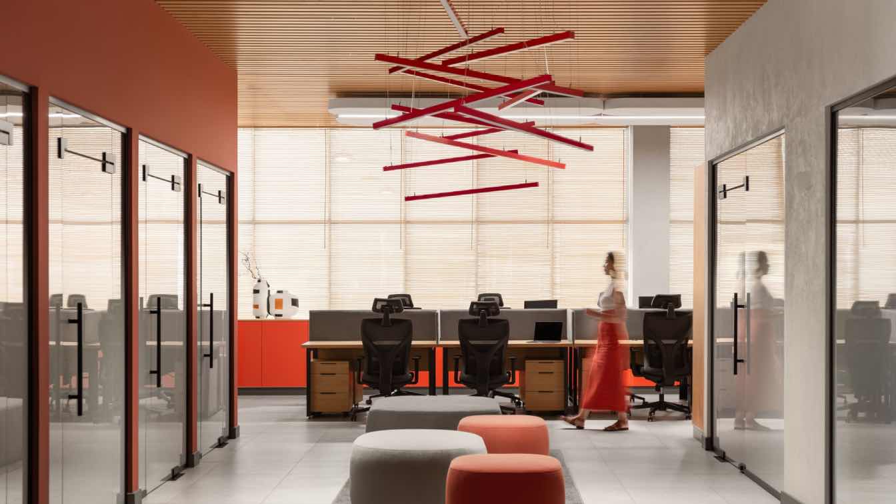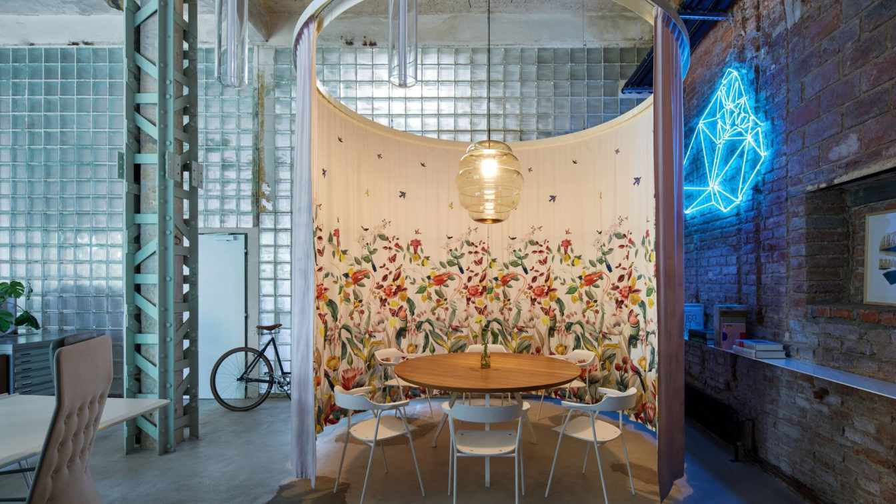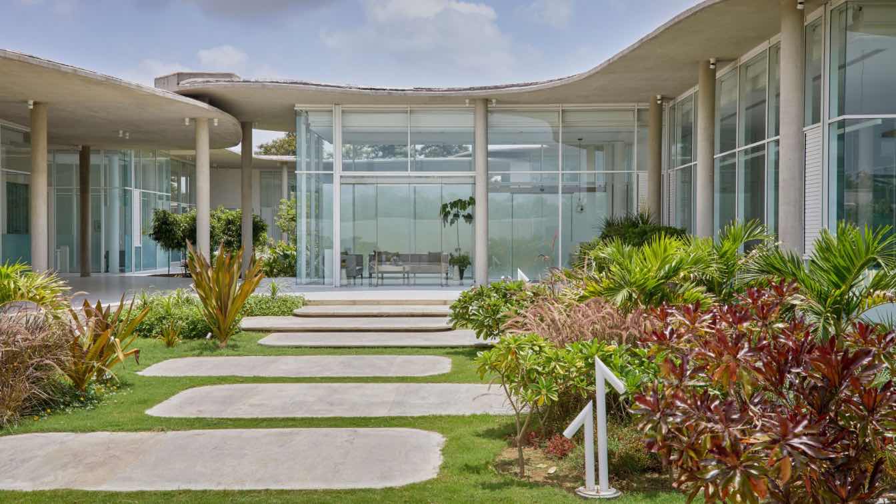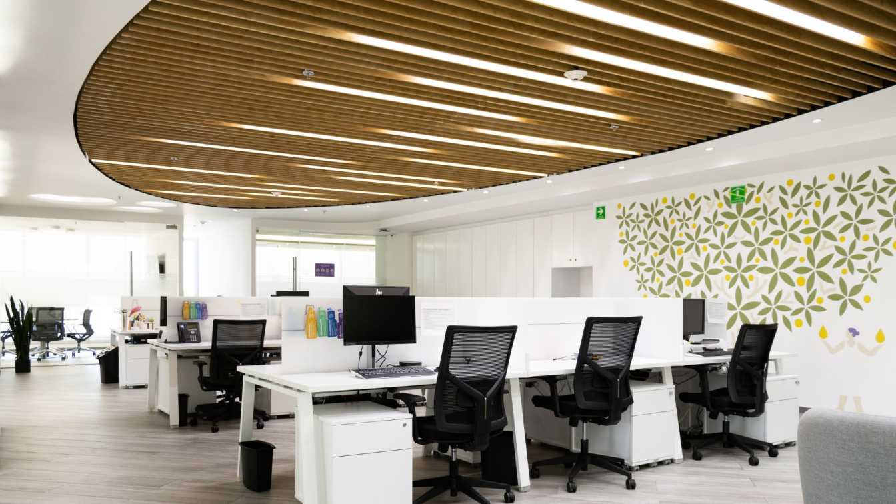The new headquarters of Truvian Arquitetura, located in the Pinheiros district of São Paulo, seeks to bring a piece of Mato Grosso, a state in the center-west of the country, to the heart of the city. With Brazilian art playing a central role in the composition of the space.
Project name
Truvian Arquitetura headquarters in São Paulo
Architecture firm
Truvian Arquitetura
Location
Pinheiros, São Paulo, Brazil
Interior design
Truvian Arquitetura
Lighting
Adriana Yazbek - O Luz Iluminação
Typology
Office Building › Interior Design
Yellow Desk breaks the conventions of a traditional coworking space. As a space for creatives, entrepreneurs, and people who thrive on collaboration, Leftfield studio had the freedom to create a space where functionality and creativity collide.
Architecture firm
Leftfield Studio
Location
Melbourne, Australia
Construction
SAW Building Services
Typology
Office Building › Interior Design
Ekho Studio has completed a 7,000 sq ft office design for pharmaceutical company Alexion, recently acquired by AstraZeneca. The new workspace is located within AstraZeneca’s existing offices at St Pancras Square, London, with the scope also including a business meeting suite for AstraZeneca,
Project name
Offices for Alexion and AstraZeneca
Architecture firm
Ekho Studio
Location
St Pancras Square, London, UK
Design team
Ekho Studio (Sarah Dodsworth and Ellie McCrum)
Collaborators
Joinery Subcontractor: J Careys. Project Management: Mott Macdonald. Furniture supplier: The Furniture Practice. Feature lighting in the boardroom + table lamp on reception: Brokis. Ceilings / wall panels: Kvadrat
Interior design
Ekho Studio
Supervision
Project Manager - Mott McDonald
Visualization
Jacob Kirk Visualisation
Typology
Commercial Architecture › Office, Workplace
ZN DESIGN: The project is a music education brand, specializing in classical music, orchestral music, piano, voice, media, film, television and opera. The Group's headquarters is located in the high floors of the Twin Towers called “Gate of Wisdom” in Hangzhou, in the core sector of Binjiang District, adjacent to the Olympic Sports Centre.
Project name
Wisdom Gate Urban Cultural Salon
Architecture firm
ZN DESIGN
Principal architect
Amy Shen
Collaborators
ZHISHANG ART, Artist Liu Yi, Ugan Flooring, Lohan Lighting
Completion year
January 2024
Typology
Commercial › Office
The automotive company ALLUR selected a spacious 1,500 square meter area for its new office. The primary goal was not only to double the number of workstations but also to maintain a sense of openness and comfort for employees.
Project name
A Vibrant Office for the Automotive Company Allur, Almaty by Alena Krasatulina
Architecture firm
Alena Krasatulina
Location
Almaty, Kazakhstan
Photography
Yakunin Roman
Design team
Style by Zhanar Kurmanaliyeva
Interior design
Alena Krasatulina
Typology
Commercial › Office
The design of Kabelovna seamlessly integrates raw original elements with new features, creating an inspiring and flexible workspace characterized by exposed brick walls and reinforced concrete beams.
Project name
Kabelovna: Mar.s Base
Architecture firm
mar.s architects
Location
Dělnická 27, 170 00 Prague, Czech Republic
Principal architect
Martin Šenberger
Design team
Romana Šteflová
Collaborators
Bespoke lights designer: Vojtěch Kálecký. Furniture and accessories supplier: Marslab
Material
Original building materials in their purest form. Epoxy floor trowel
This real estate office, designed by Hiren Patel Architects transcends conventional workspace concepts, embodying the firm’s dedication to harmonizing human creativity with the tranquility of nature. Spanning over 12,500 sq ft, the office stands as a testament to HPA’s pioneering spirit.
Architecture firm
Hiren Patel Architects
Location
Ahmedabad, India
Photography
Talib Chitalwala
Principal architect
Hiren Patel
Built area
12,752.1213 ft²
Site area
50,593.2846 ft²
Interior design
Hiren Patel Architects
Landscape
Hiren Patel Architects
Civil engineer
Jayantibhai
Lighting
Design alumination
Budget
INR 4000 - 5000 per sq.ft
Typology
Commercial › Office
With the intention of remodeling and expanding the headquarters offices in Mexico City, the company DoTerra Internacional requests the executive project and work of its new offices located in "INSURGENTES SUR 810 CORPORATIVO".
Project name
Corporativo DoTerra Internacional
Architecture firm
In Out Arquitectura
Location
México City, Mexico
Photography
Ariadna Padilla
Principal architect
Isaac Figueroa Romero
Design team
In Out Arquitectura
Collaborators
Radio Floors, Iluminación Dilight, Mármoles ARCA, Inofe Home, Showroom 53
Supervision
Isaac Figueroa Romero
Material
Porcelain Tiles, Woods, Drywall, Acoustic Panels, Tempered Glass, Stretch Fabric For Lighting • Budget: Undisclosed
Typology
Office Building › Commercial

