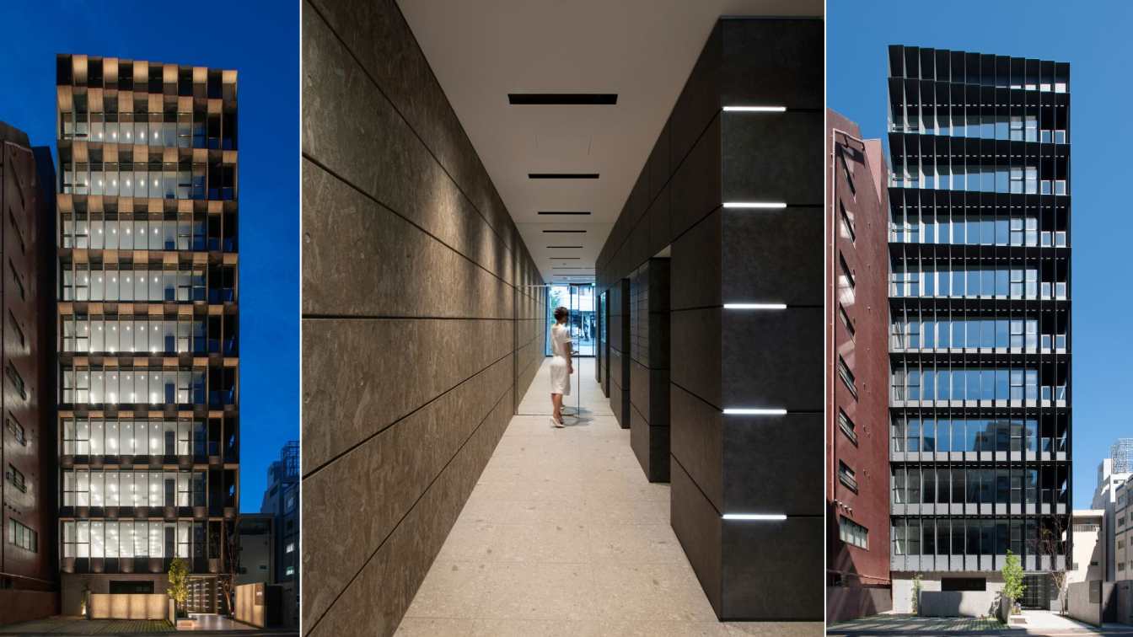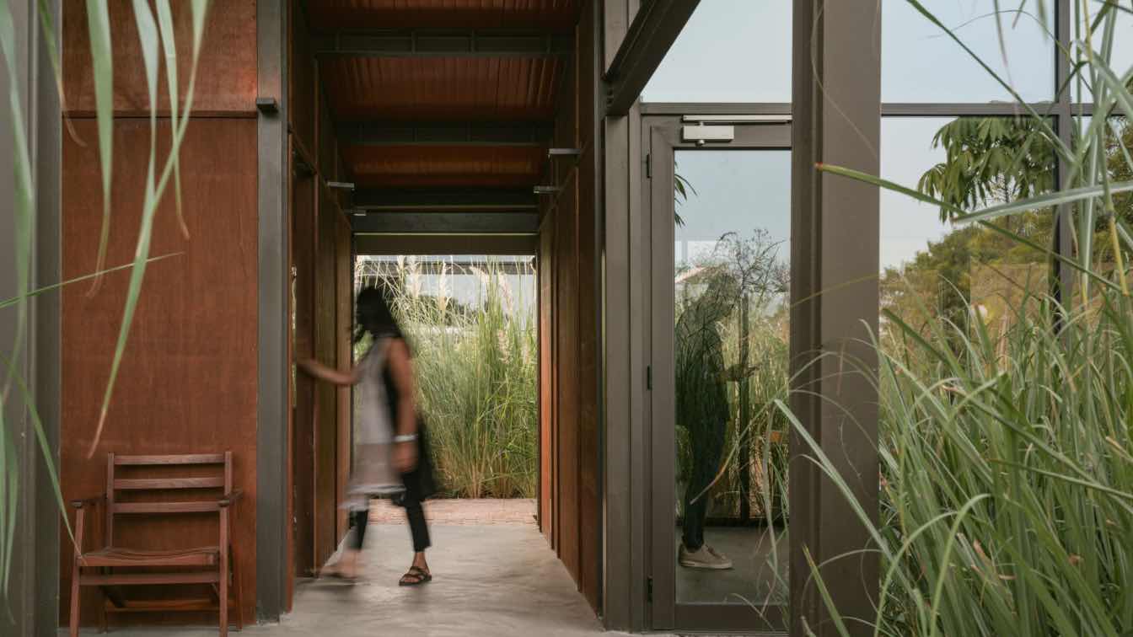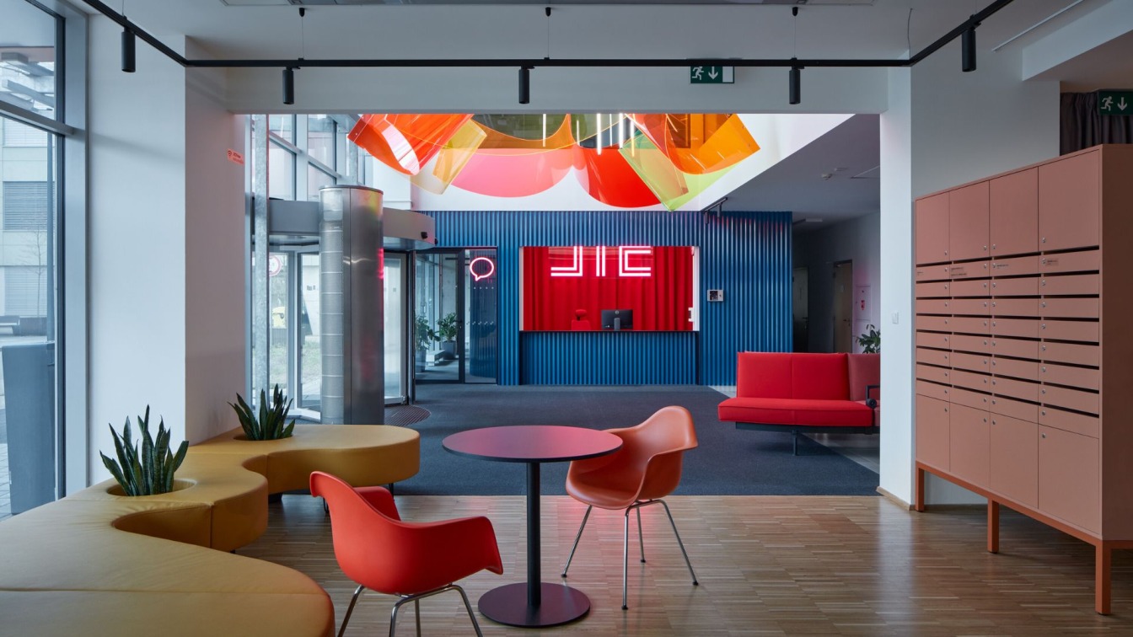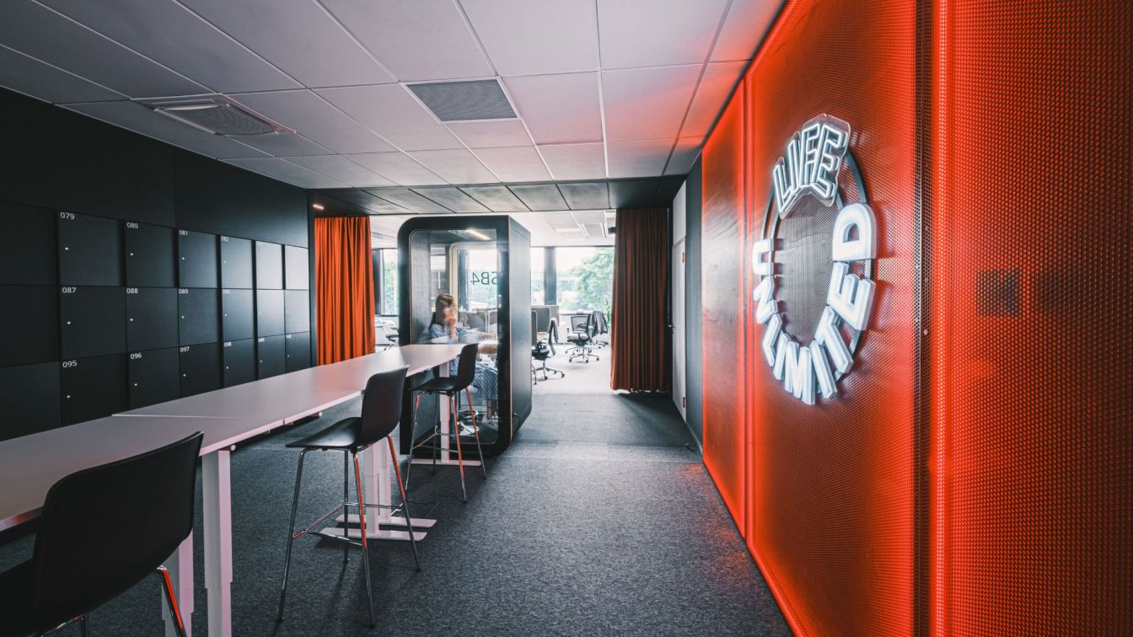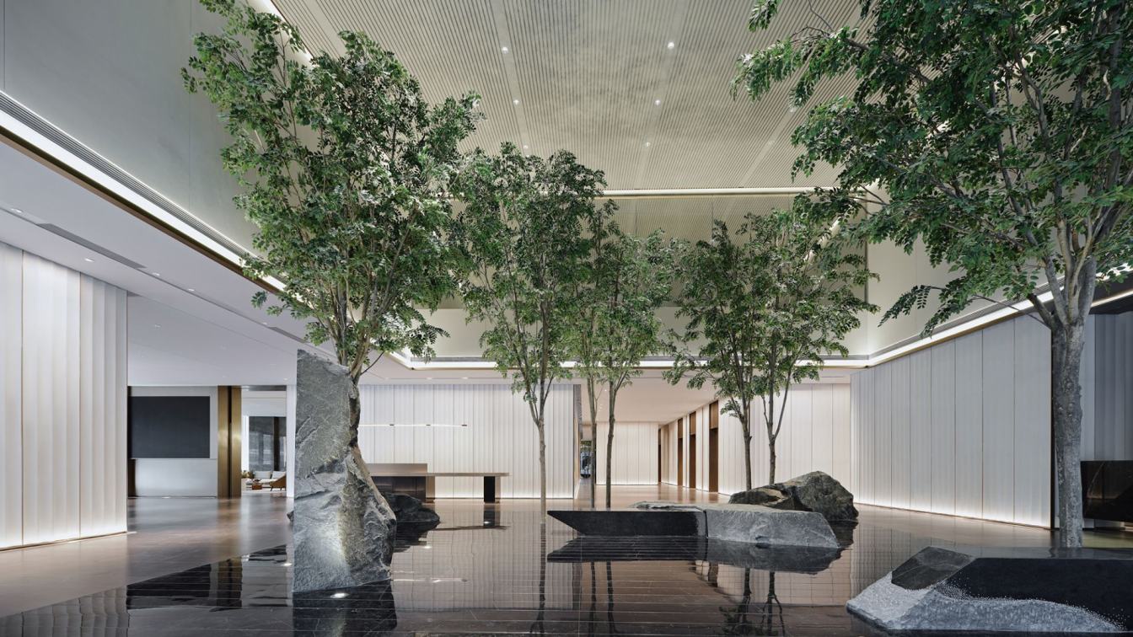“VECTORS in Fukuoka” is a ten-story sustainable office building located in the Tenjin district of Fukuoka, Japan. Designed by Keiichiro Sako of SAKO Architects, the project reconsiders the potential of mid-scale office buildings in regional cities undergoing rapid urban transformation. It proposes a new spatial system that integrates architectural performance, environmental strategy, and urban connectivity.
Urban Context and Design Challenge
Situated in the Tenjin district, this project explores the possibilities of mid-scale office architecture within regional cities experiencing redevelopment. Fukuoka, the fastest- growing designated city in Japan, is undergoing a wave of central urban revitalization, resulting in increasingly diverse demands on the workplace. In response to complex challenges—including rising temperatures and humidity, increasing energy costs, and the urban heat island effect—this project offers a new model for urban workplaces by unifying architectural design, environmental performance, and spatial responsiveness.
Façade System and Environmental Performance
The building’s defining feature is its façade: a lattice-like louver system made from 9mm- thick steel plates. Comprising 120 modular cells, the grid subtly curves in three dimensions, generating dynamic shadows through millimeter-scale depth adjustments. While the orientation of the louvers remains consistent, their depth varies across the façade in response to solar angles, surrounding buildings, and view corridors—forming a spatially optimized shading system. These calibrations, informed by solar simulations and contextual analysis, are expected to reduce the building’s annual HVAC energy load by approximately 4.3%, exemplifying the fusion of environmental strategy and design intent.
Light, Material, and Day-Night Transformation
The façade presents a dual character between day and night. During daylight, the razor- thin edges of the steel plates cast sharp, elegant shadows, giving the building a refined presence. At night, LED uplights embedded at the base of each cell illuminate the louvers in a checkerboard pattern. As the thin plate edges deflect direct light, the steel’s material presence recedes, leaving only a floating matrix of light—a visual phenomenon that contrasts the hardness of steel with the weightlessness of illumination. This shift in perception between day and night transforms the urban experience, inverting how the building is read across time and light.

Material Strategy and Steel as Innovation
One of the project’s key innovations lies in its choice of material: steel rather than conventional aluminum cladding. With a Young’s modulus roughly three times that of aluminum, steel enables thinner, more delicate louvers while ensuring structural stability. Its thermal expansion coefficient is about half that of aluminum, minimizing the number of required joints. Steel also offers superior weather resistance, workability, and finish options. For this project, hot-dip galvanization followed by a phosphate treatment was used to create a deep, matte texture. Leveraging a nationwide network of steel fabricators allowed for highly precise custom detailing while maintaining cost efficiency.
Urban Integration and Spatial Configuration
The building is also carefully integrated into its urban context. By maximizing the building- to-sky ratio, the design avoids setback constraints while achieving a clean, rectilinear massing and refined elevation. The ground floor features a landscaped approach with benches, serving as a small pocket park within the pedestrian network. On the rooftop, a shared terrace with a counter facing Hakata Bay is accompanied by a private terrace for the tenth-floor tenant—ensuring comfort and a connection to the city across all levels, from street to skyline.
Construction Process and Conceptual Framework
In terms of construction, the louvers were directly anchored to the structural frame, minimizing the need for mounting hardware. Laser scanning enabled accurate error correction, reducing on-site adjustments to nearly zero. This technical precision is reflected in the project’s high level of execution. Additionally, the building received the ★4 rating under the DBJ Green Building certification system—an uncommon achievement for a mid- scale office primarily due to its energy-efficient design, while also being recognized for its disaster resilience and contributions to the local community.
The project title, “VECTORS in Fukuoka,” encapsulates its conceptual essence: a confluence of directional forces—both literal and metaphorical—interacting within the urban fabric. The varying depths of louvers that respond to solar angles, the ever-changing shadows, and the transformations between interior and exterior, day and night, together form a quiet yet intricate accumulation of vectors. This is architecture as a sophisticated response—merging urban sensitivity, structural ingenuity, and environmental logic—within the constraints of a modest office building.




























