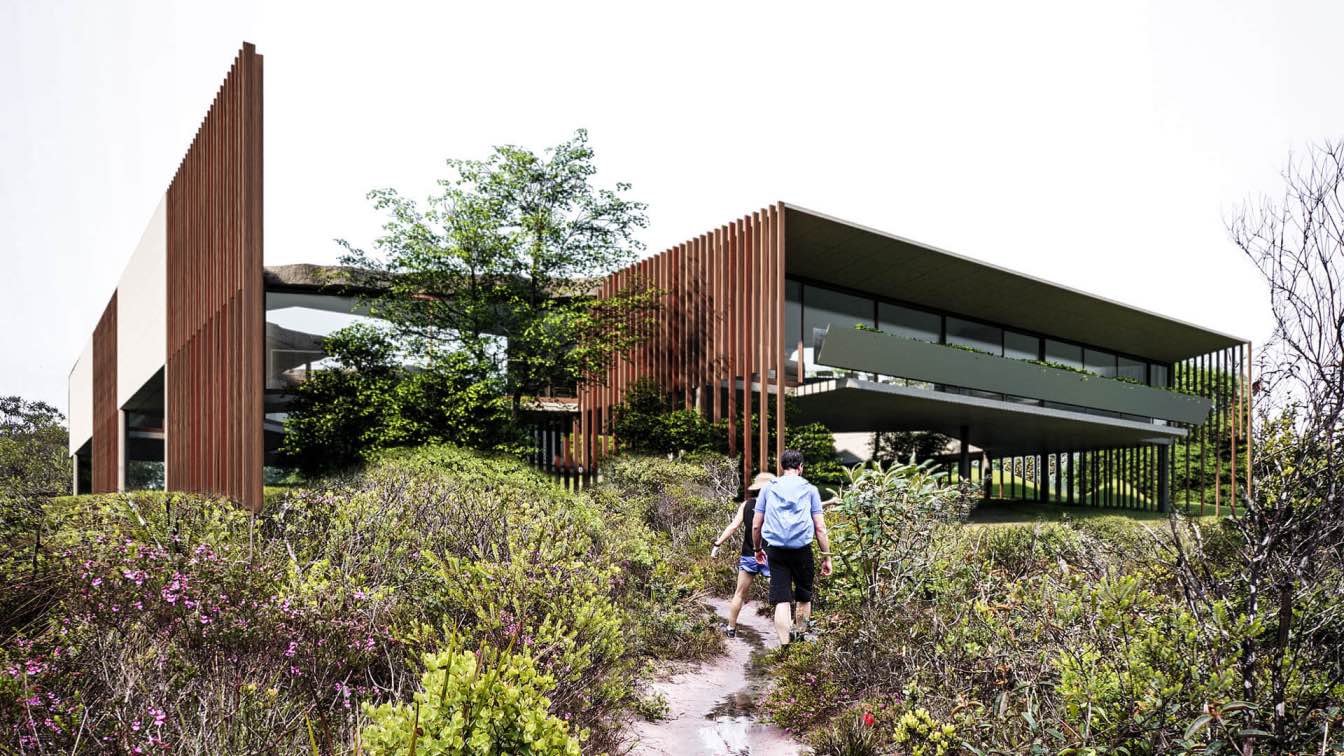Tetro Arquitetura: The Veredas house is among twisted trees, fences, owls and dryness. The house is a continuous path that exposes objects that tell the story of the residents.








Connect with the Tetro Arquitetura

Tetro Arquitetura: The Veredas house is among twisted trees, fences, owls and dryness. The house is a continuous path that exposes objects that tell the story of the residents.








Connect with the Tetro Arquitetura