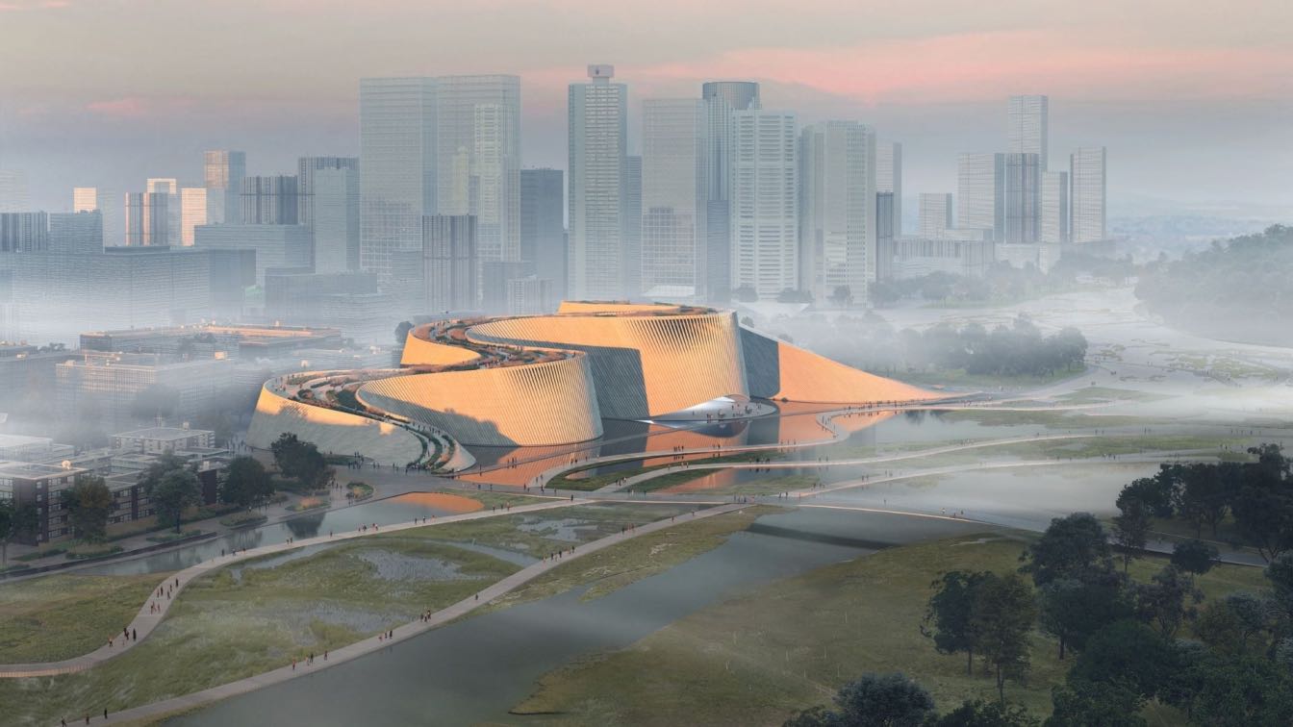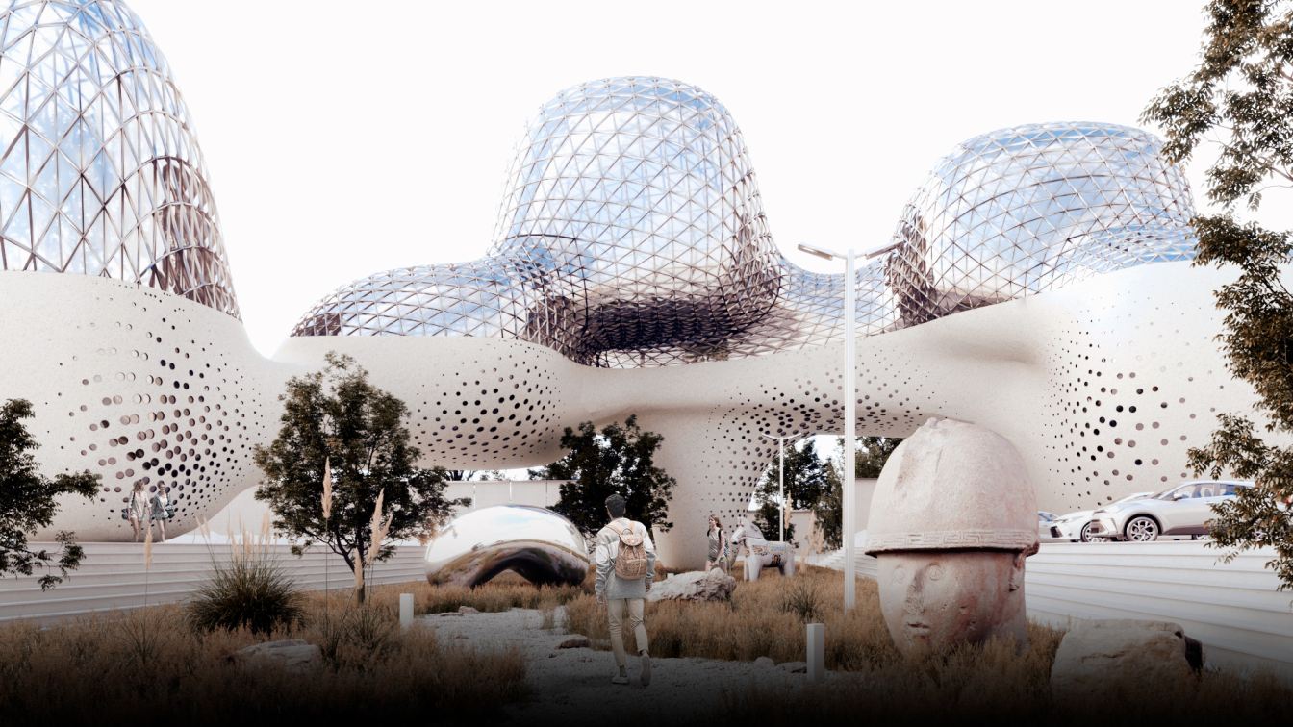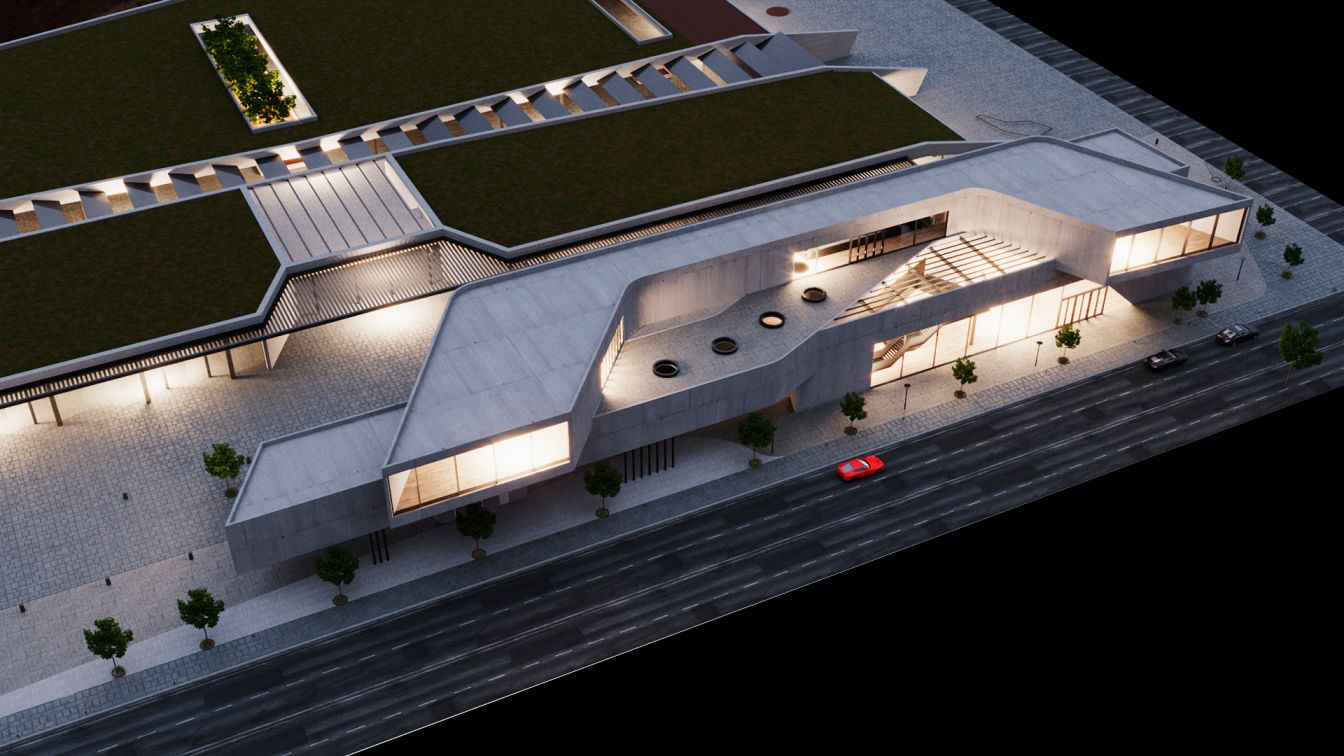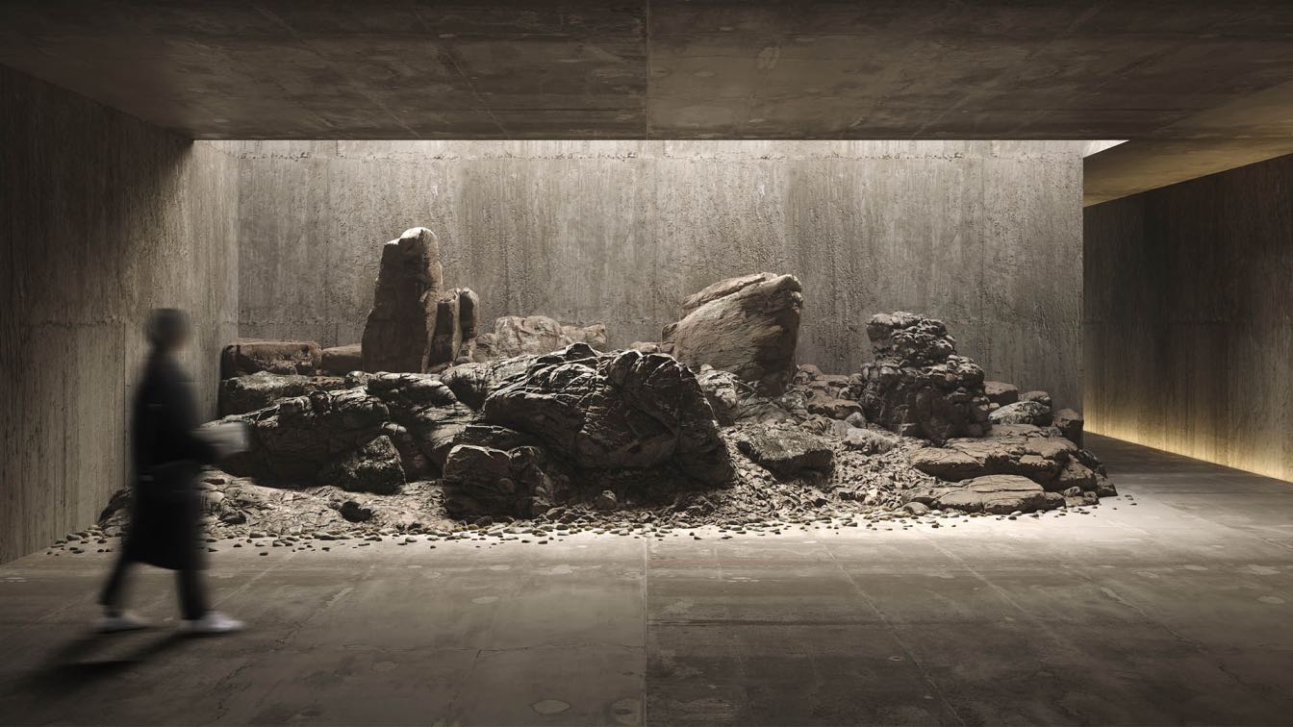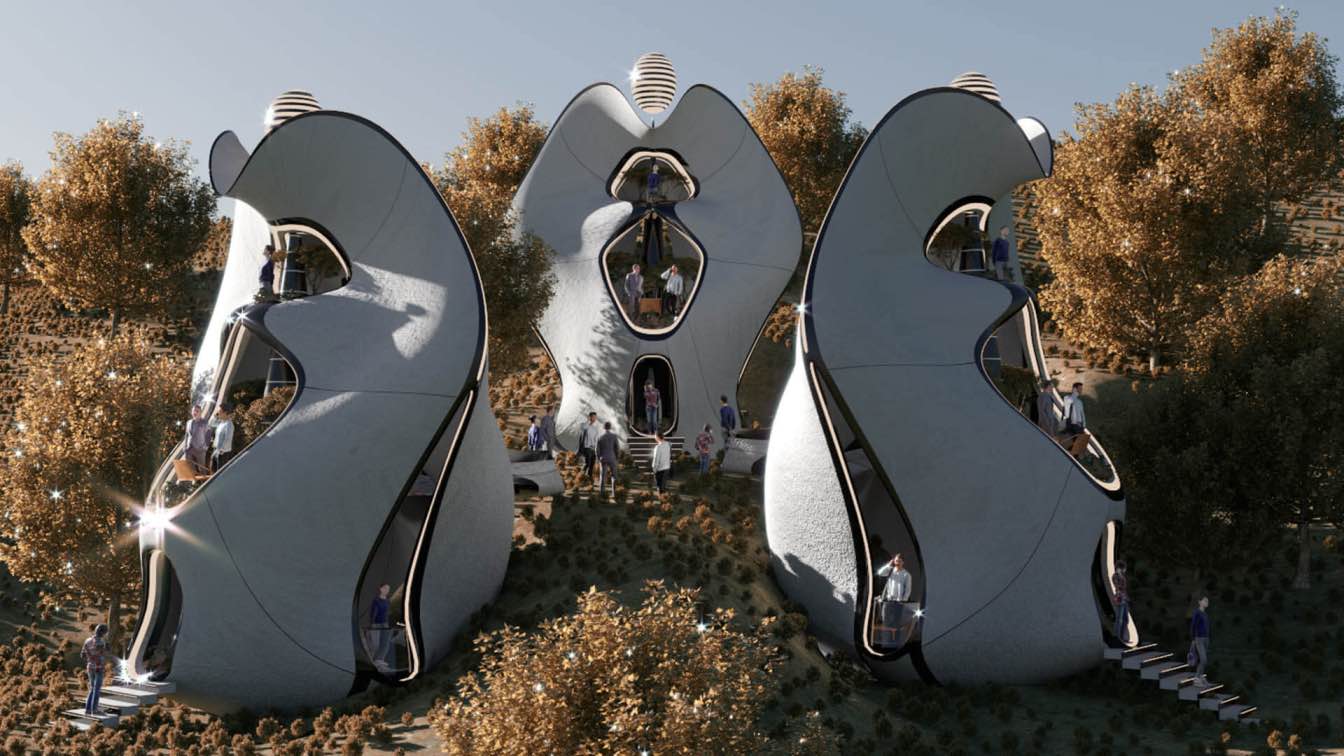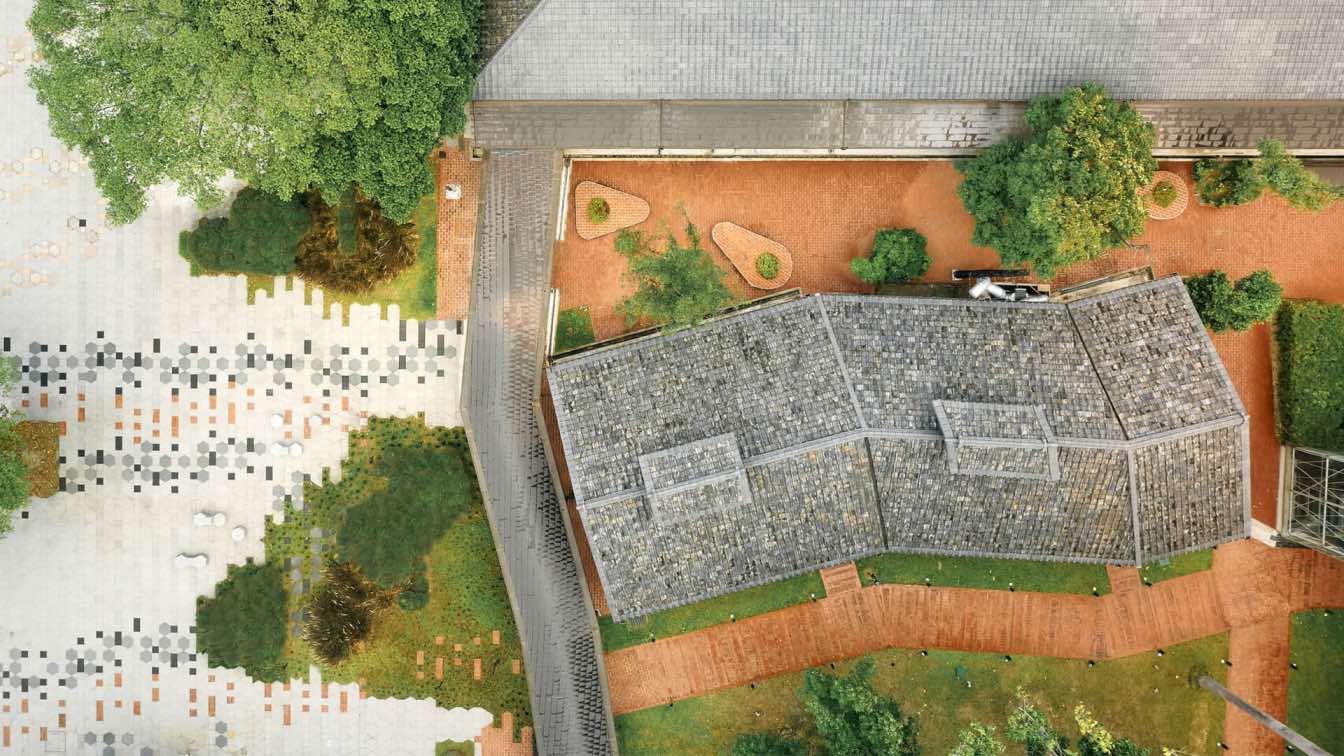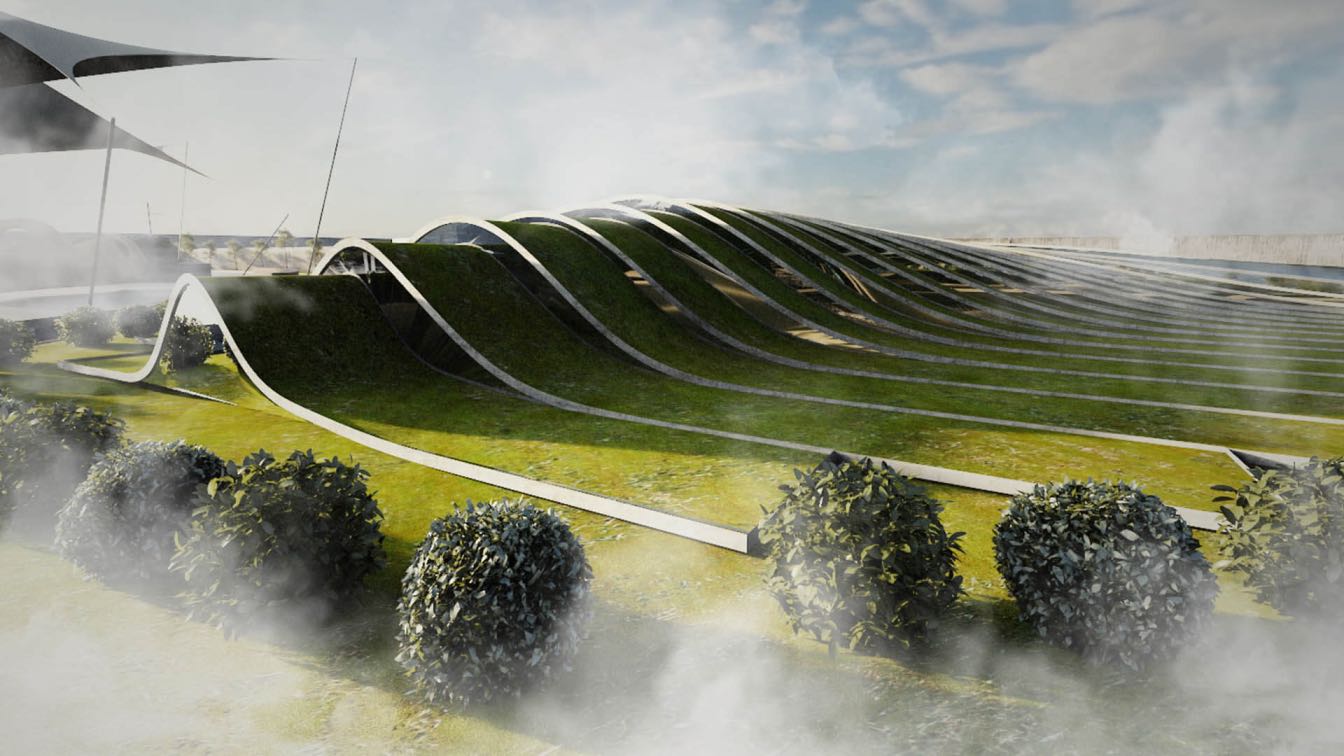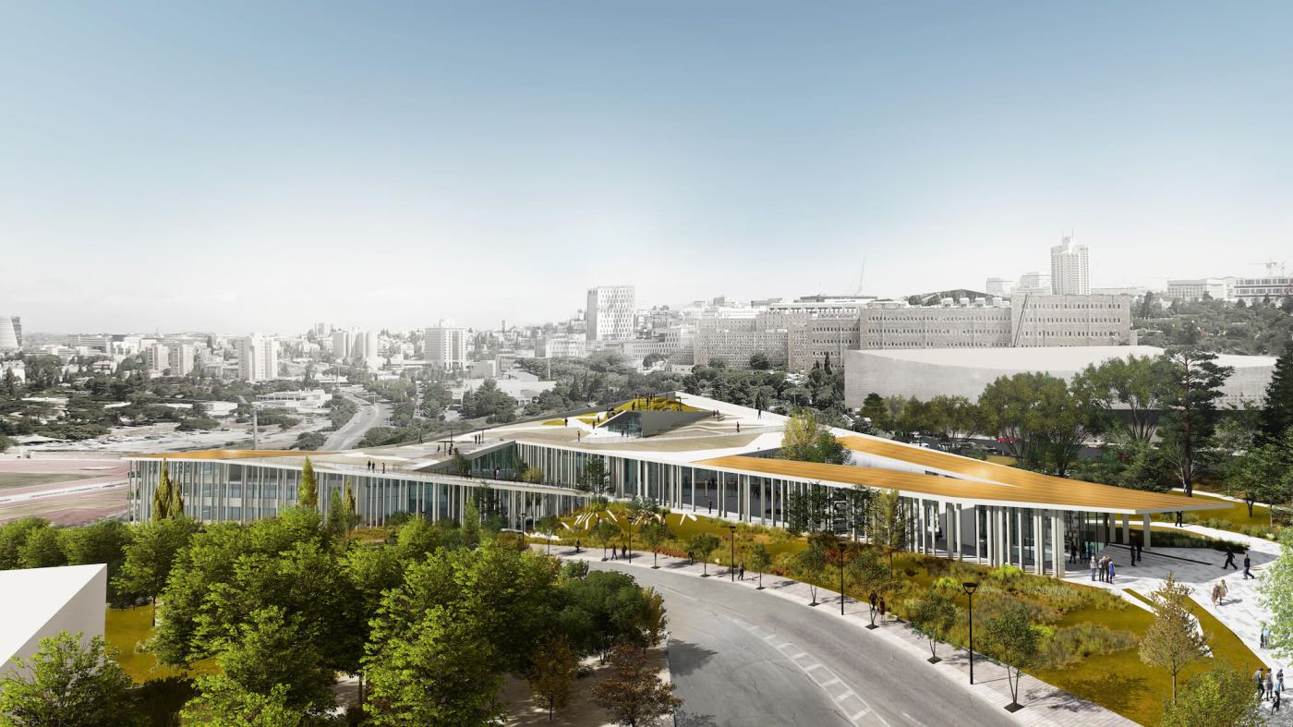3XN, B+H and Zhubo Design were recently awarded first place in an international design competition for the new Shenzhen Natural History Museum, set to be one Shenzhen’s "Ten Cultural Facilities of the New Era" and the first large-scale comprehensive natural museum Southern China once complete.
Project name
Shenzhen Natural History Museum
Architecture firm
3XN, B+H Architects and Zhubo Design
Location
Yanzi Lake, Pingshan Dist., Shenzhen, China
Collaborators
B+H Architects and Zhubo Design
Visualization
Courtesy of 3XN
Built area
42,000 m² (Planned construction area), 100,000 m² (GFA: tentatively)
Budget
About 3.5 billion yuan (excluding costs for the tender)
Client
Engineering Design Management Center of Shenzhen Municipal Construction and Public Works Administration
Typology
Cultural › Museum
Conceptual project for organic modern art museum located in the ruins of Mexico City to contrast ancient architecture with modern.
Project name
Conceptual Modern Art Museum Mexico
Architecture firm
Aldo Elihú Avila Ayala
Location
Mexico City, Mexico
Tools used
Rhinoceros 3D, Grasshopper, V-ray
Design team
H7 Mantenimiento Y Construcción
Visualization
Aldo Elihú Avila Ayala
The MUNA Argentinean Naval Museum is a building where flows and pathways overlap and connect in order to create a dynamic and interactive space. Although the programme is clear and organised on the ground plan, flexibility of use is the main objective of the project.
Project name
MUNA - Naval Museum
Architecture firm
Tc.arquitectura
Location
Buenos Aires, Argentina
Tools used
AutoCAD, Autodesk Maya, Autodesk 3ds Max, Corona Renderer
Principal architect
Thomas Cravero
Visualization
Thomas Cravero
Shelter on the ruins is a conceptual project of museum the «Nossa Senhora da Luz» Fortress. It is located in Peniche, Portugal among powerful natural landscapes. Built in the XVII century, the fortress was an important strategic point along the coastal defense system of the peninsula.
Project name
Museum «Shelter on the ruins» in Peniche, Portugal
Architecture firm
WORS Architects
Location
‘Nossa Senhora da Luz’ Fortress, Peniche, Portugal
Tools used
Autodesk 3ds Max, Corona Renderer, Autodesk Revit, Adobe Illustaror, Adobe Photoshop
Principal architect
Ekaterina Voronova, Alexander Simonov
Design team
Alexander Simonov
Visualization
WORS Architects
Typology
Cultural › Museum
MASK Architects has designed the world's first steel 3D printed structure of modular houses for Nivola Museum’s visitors,Tourists and Artists in Orani, city of Sardinia.Öznur Pınar Çer and Danilo Petta have Inspired from the work of "Costantino Nivola", they have designed “Exosteel Mother Nature” modular houses which they have taken inspiration fro...
Project name
Exosteel Mother Nature Modular Prefabricated Living Museum Houses
Architecture firm
MASK Architects
Location
Orani, Sardinia, Italy
Tools used
Rhinoceros 3D, Grasshoper, Autodesk 3ds Max, CATIA Design, Corona Renderer, Adobe Photoshop
Principal architect
Öznur Pınar Çer and Danilo Petta
Collaborators
Sarje Nagda (Press Report)
Visualization
MASK Architects
Built area
127 m² (3.Floor)
This Rail Museum site carries 130 years of Taiwan’s urban transformation. Started as a munitions factory where the first railway originated during the Ching dynasty, the site is now a Rail Museum Park adjacent to Taipei Main Station, the main transportation hub for both the city and northern Taiwan.
Project name
Landscape Of Traces
Architecture firm
XRANGE Architects
Photography
Studio Millspace
Principal architect
Grace Cheung
Landscape Architecture
XRANGE Architects
Collaborators
B.Y.Hsu Architect, ZC Architect & Associates
Client
National Taiwan Museum
Typology
Railway department park
Emergence of new technologies in information century has changed using various sciences basically. Accurate understanding of these phenomena and trying to localize them and appropriate applying it for dissemination of information and knowledge, especially in presentation of Islamic and Iranian art, results in further development of art and progress...
Project name
Modern Art Museum
Architecture firm
Milad Eshtiyaghi Studio
Tools used
Rhinoceros 3D, Autodesk 3ds Max, V-ray, Adobe Photoshop
Principal architect
Milad Eshtiyaghi
Visualization
Milad Eshtiyaghi Studio
Typology
Cultural › Museum
Mayslits Kassif Roytman Architects have been selected to design the new Academy and Museum of the Hebrew Language in the national cultural district of Jerusalem. Mayslits Kassif Roytman Architects were chosen out of 100 proposals in one of the largest international architecture competitions ever conducted in Israel.
Project name
The New Academy and Museum of the Hebrew Language
Architecture firm
Mayslits Kassif Roytman Architects
Location
National Cultural District of Jerusalem, Israel
Principal architect
Ganit Mayslits Kassif, Udi Kassif and Maor Roytman
Design team
Igal Tartakovsky
Visualization
Mayslits Kassif Roytman Architects
Client
The Academy of the Hebrew Language
Status
Competition Proposal- First place
Typology
Cultural › Museum

