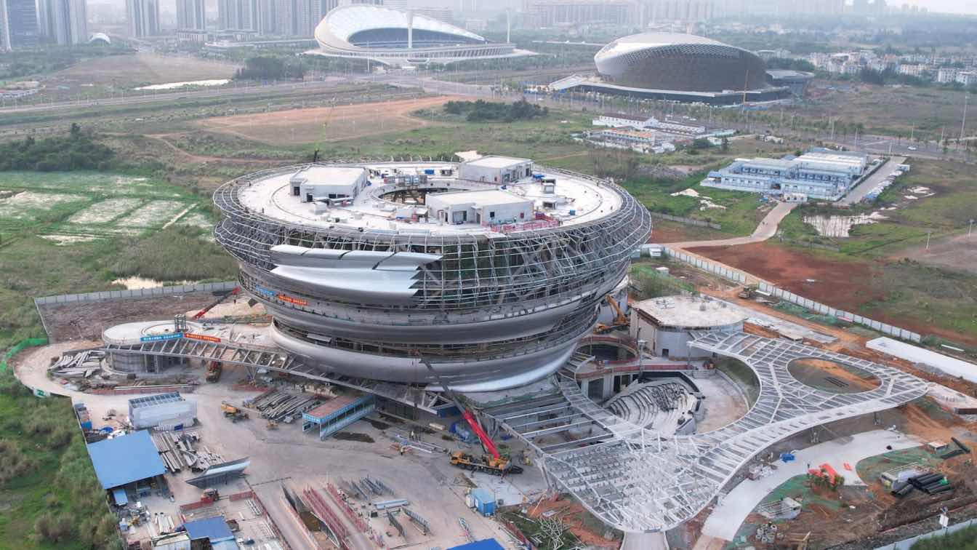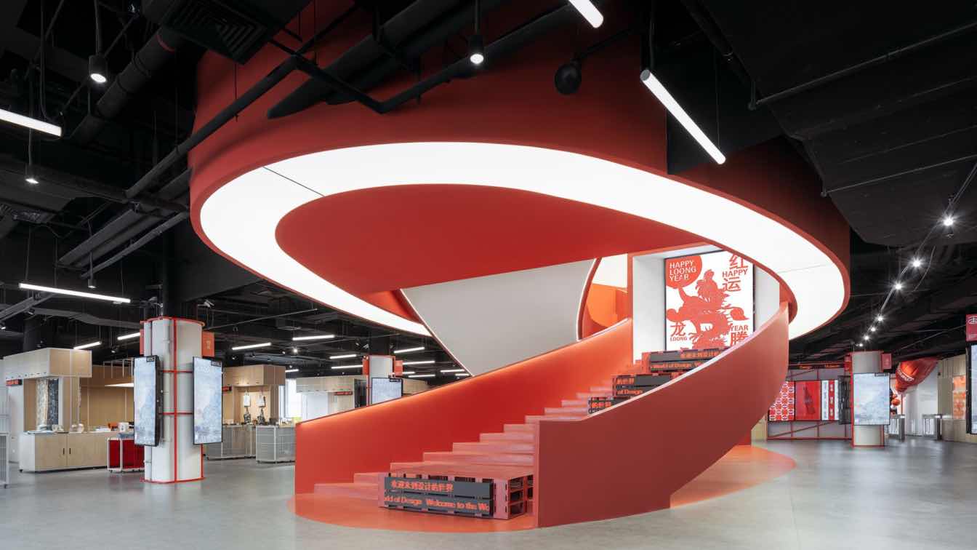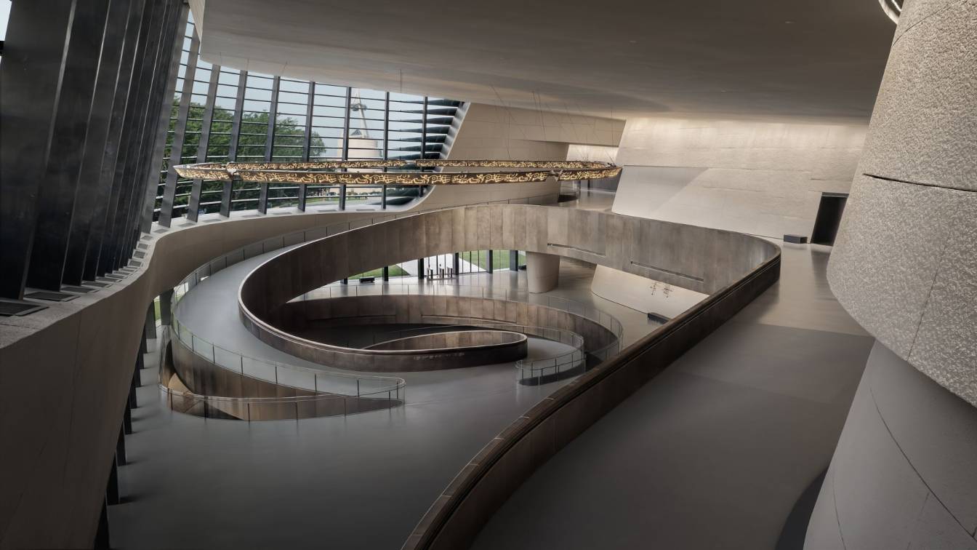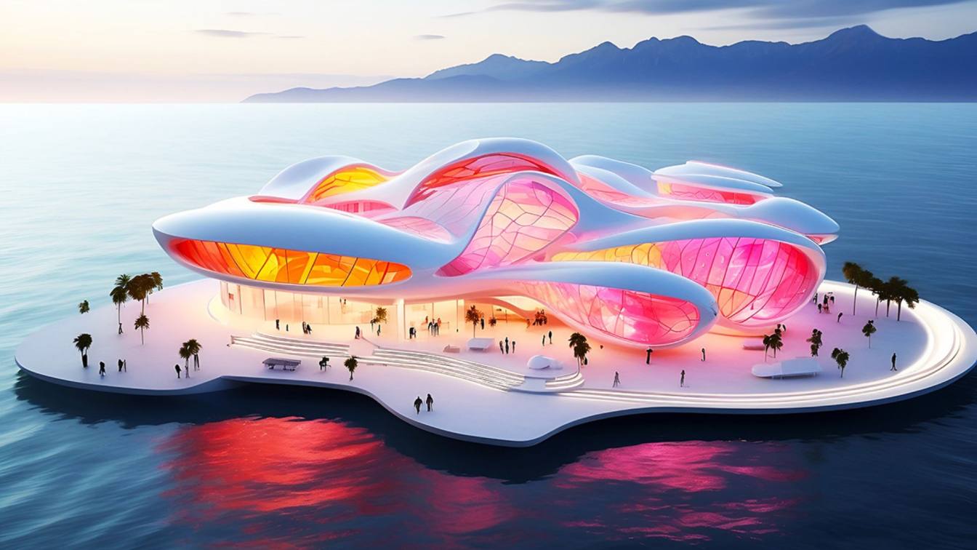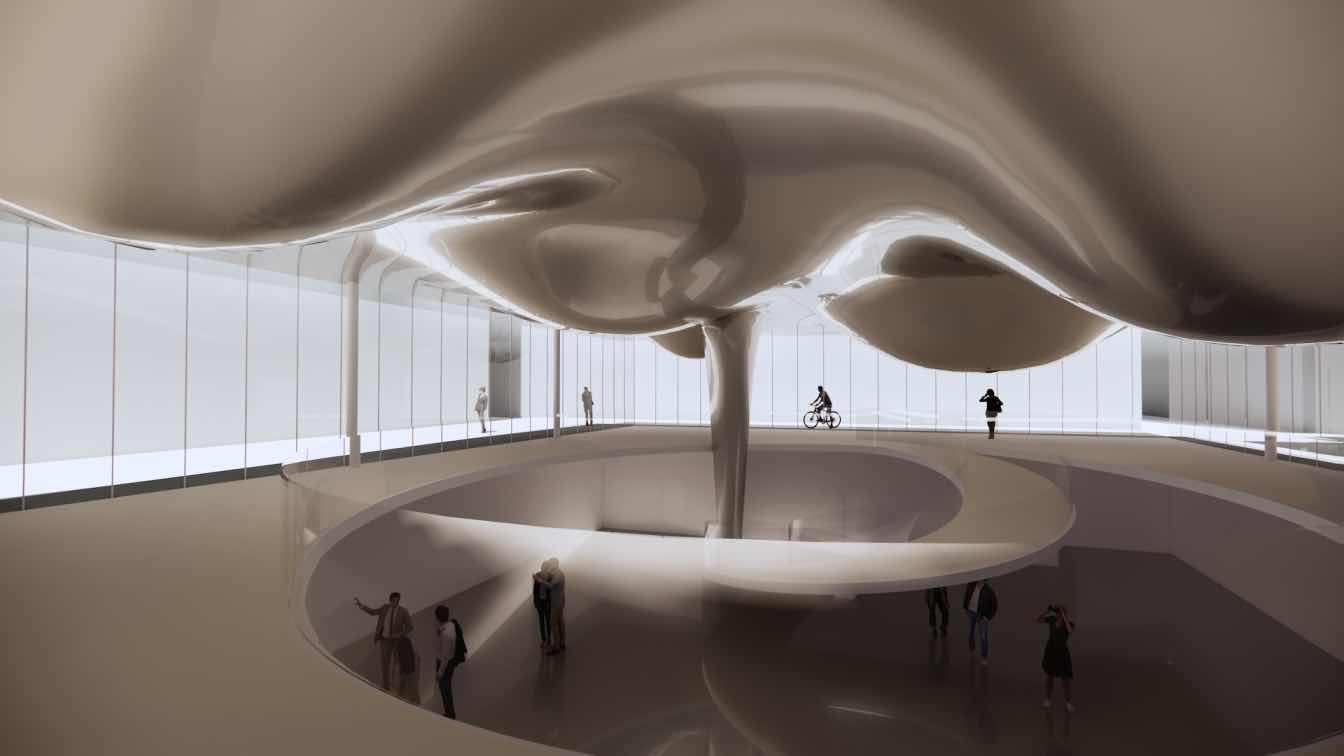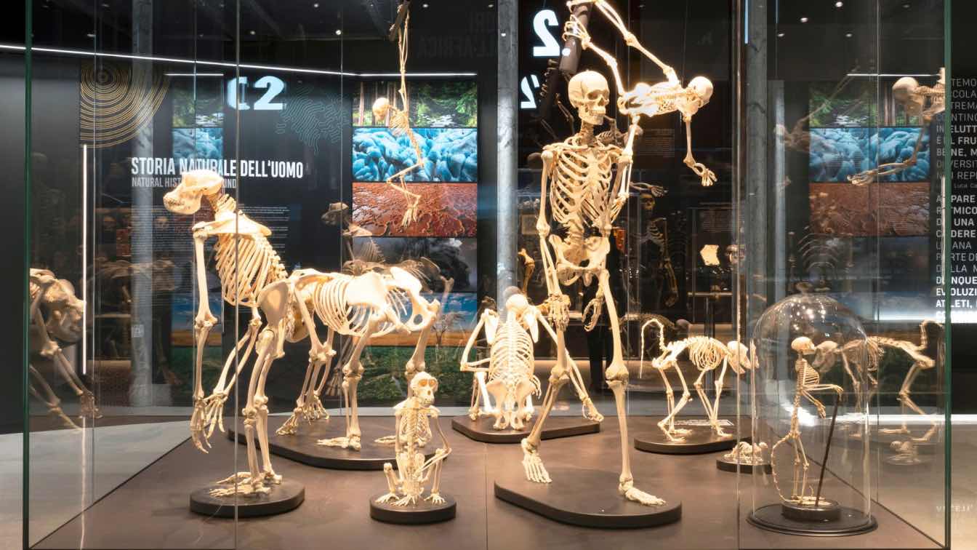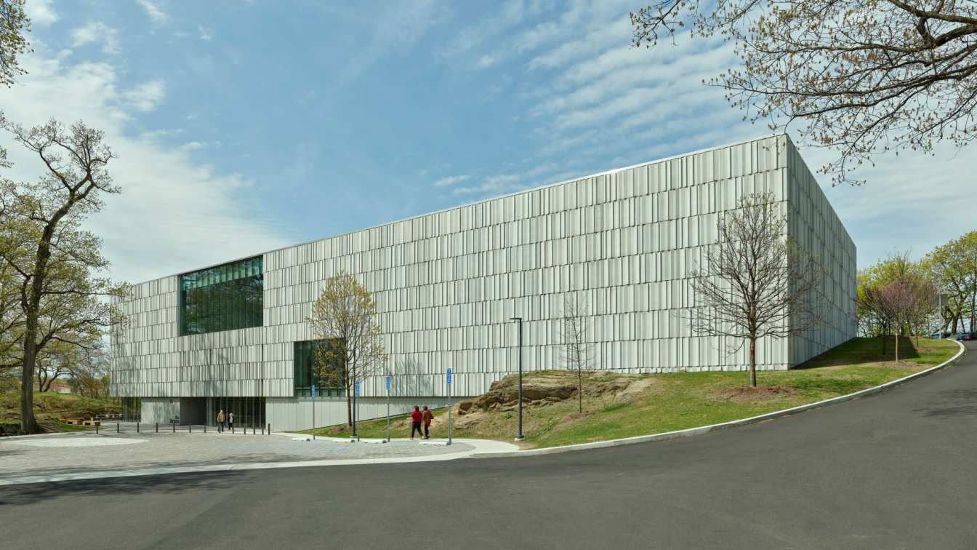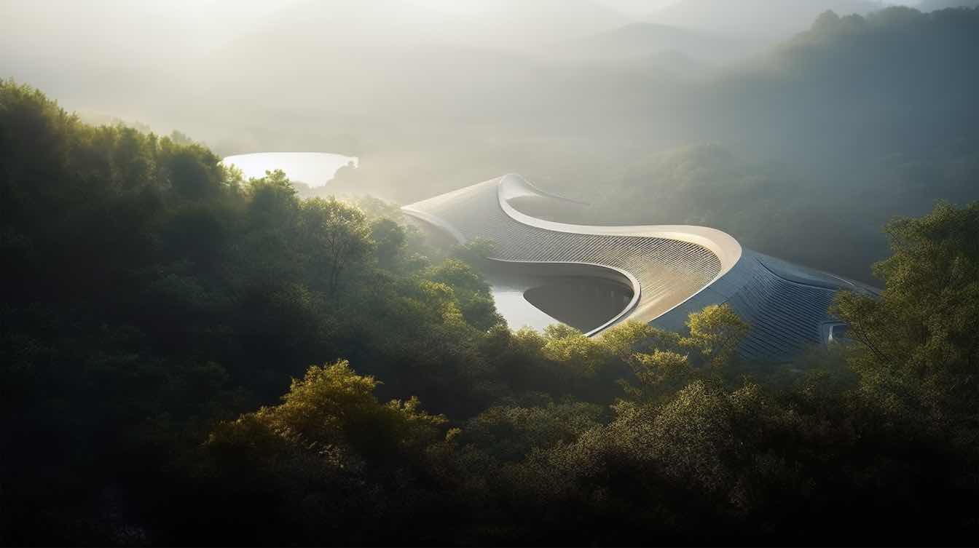The Hainan Science Museum, designed by Ma Yansong / MAD Architects, is steadily advancing through its construction phases. The project, which began its design phase in 2020, broke ground in November 2021 and reached the completion of its main structure in June 2023.
Project name
Hainan Science Museum
Architecture firm
MAD Architects
Photography
China Construction Eighth Engineering Division Corp., Ltd
Principal architect
Ma Yansong, Dang Qun, Yosuke Hayano
Design team
Wang Yiding, Dayie Wu, Yin Jianfeng, Sun Feifei, Reem Mosleh, Pan Siyi, Alan Rodríguez Carrillo, Anri Gyuloyan, Chen Yi Wen, Rozita Kashirtseva, Wu Qiaoling, Zheng Chengwen, Feng Yingying, Zhu Yuhao, Edgar Navarrete, Yang Xuebing
Collaborators
Associate Partners: Fu Changrui, Kin Li, Tiffany Dahlen. Signage Consultant: CCDI. Exhibition Project Management: Haikou Construction Engineering Group Co., Ltd. Executive Architect: CCDI. Facade Consultant: RFR Shanghai Consultant: Tongji Architectural Design (Group) Co., Ltd.
Interior design
MAD Architects, CCDI
Built area
Building Area: 46,528 m²; Above Ground: 27,782 m²; Underground: 18,746 m²
Lighting
Ning Field Lighting Design Corp., Ltd.
Construction
China Construction Eighth Engineering Division Corp., Ltd
Client
Haikou Association for Science and Technology
Status
Under Construction
Typology
Cultural › Museum
Red Dot Design Museum in Xiamen is the third Red Dot Design Museum globally and the second in Asia. Different with traditional museum, Red Dot Design Museum mainly exhibit industrial design products that are close to people’s daily life, which naturally inspires us with the relation of consumer culture.
Project name
Red Dot Design Museum · Xiamen
Architecture firm
STEPS Architecture, Network Party
Location
Chengyi International Business Center, No. 502, Xinglinwan Road, Jimei District, Xiamen, Fujian, China
Photography
CreatAR Images (Ai Qing)
Principal architect
Wu Yu, Ji Zixiao
Design team
Cai Kai (Network Party), Li Chenshu (Network Party), Chen Yanping (Network Party), Zeng Tian (Network Party), Zhao Yueming, Li Tao, Zhao Hui, Wang Kaiping, Cheng Guangxiao, Yan Ruiqi, Liu Yu, Sadiq, Wang Bo, Shi Luhang, Li Chunrong
Collaborators
Wayfinding design: out.o studio. Multi-media design: Network Party. Exhibition design: STEPS Architecture, Network Party, Weitian Design.
Material
Fluorocarbon paint, plywood, PC sheet, PVC flooring
Typology
Cultural › Museum
In the historical building, the spiraling ramp that ascends symbolizes reverence towards the heavens and deities, often referred to as the "Eye of Heaven." Within the atrium of the modern museum, this motif is carried forward through a spiraling descent passageway, serving as a metaphor for delving into the origins of ancient Shu, known as the "Eye...
Project name
Sanxingdui Museum Public Area and Tourist Reception Center(Sanxingdui Museum Public Area Interior Design)
Architecture firm
CSD.DESIGN
Principal architect
Can Zhang, Wenting Li
Design team
Wei Lai, Pengchong Jiang, Jing Yang, Wenjie Dong, Wenjing Liu, Jun Tang, Jinli Fan, Yan Yang, Zhangping Wang, Guangchao Li, Jia Tang, Maoya Xu
Design year
April 2022 to August 2022
Completion year
July 2023
Material
epoxy grinding stone, artistic concrete hanging board, imitation old copper stainless steel, imitation old black iron stainless steel, sound-absorbing coating
Typology
Cultural Architecture > Museum
Inspired by the Venetian rich cultural heritage and the intricate craft of glassmaking, the Floating Glass Museum blends tradition and innovation, with cutting-edge design and a dedication to sustainability: through meticulous research of materials and attention to the surroundings, the museum will be a sanctuary where the history of glass meets th...
Project name
Floating Glass Museum
Architecture firm
Luca Curci Architects
Location
Dubai, New York, Hong Kong, Singapore, Busan
Tools used
AutoCAD, Rhinoceros 3D, Adobe Suite, AI Tools
Principal architect
Luca Curci
Visualization
Luca Curci Architects
Typology
Cultural Architecture > Museum
The new Museo Giardino Santa Rosalia marks a further stride in the Fondazione Sicilia's ongoing commitment to cultural enrichment in Palermo. The project addresses a dual imperative: to expand the exhibition floor area of Palazzo Branciforte by incorporating a new structure dedicated to temporary exhibitions which, at the same time
Project name
Museo Giardino Santa Rosalia
Architecture firm
Mario Cucinella Architects
Principal architect
Mario Cucinella
Design team
Project Manager and Design Leader: Alessio Naldoni. Architects: Eurind Caka, Stefano Bastia
Design year
2022 on going
Collaborators
Visual Unit Manager: Alessia Monacelli. Visual Artist Specialist: Chiara Giammarco. Structures project: GAe Engineering. Plant design and fire prevention: GAe Engineering. Landascape design: Greencure Landscape and Healing Garden
Client
Fondazione Sicilia
Typology
Cultural › Museum
Innovation and plurality of narration. The Migliore+Servetto design studio designs the new permanent installation for the room on human evolution within the Natural History Museum of Milan. A narrative landscape conceived around visitors’ actions and perceptions.
Project name
The design of the new permanent installation by Migliore+Servetto for the room on Human Evolution within the Natural History Museum of Milan.
Architecture firm
Migliore+Servetto
Location
Corso Venezia, 55, 20121 Milan, Italy
Photography
Andrea Martiradonna
Principal architect
Ico Migliore and Mara Servetto
Interior design
Migliore+Servetto
Lighting
Migliore+Servetto
Client
The Natural History Museum of Milan
Typology
Cultural Architecture › Museum, Installation
The Bruce Museum is a regional cultural institution located in Greenwich, Connecticut with a multi-disciplinary collection and exhibition program bringing together art, science, and natural history. In 2014, following a national design competition, the Bruce embarked on a journey to revitalize its campus to carry the institution into the future.
Project name
Bruce Museum
Architecture firm
EskewDumezRipple
Location
Greenwich, Connecticut, USA
Design team
Steve Dumez, FAIA, Principal-in-Charge. Noah Marble, AIA, Design Principal. Shawn Preau, AIA, Project Manager. Javier Marcano, AIA, Project Architect. Haley Allen, AIA, Project Architect. Guan Wang. Vanessa Smith-Torres, AIA. Kyle Digby, AIA. Sam Levison, AIA. Mark Thorburn, AIA. Max Katz, AIA
Collaborators
Geotechnical Engineer: Melick-Tully and Associates; Acoustical Engineer: Jaffe Holden; Theatrical/AV: Jaffe Holden; Security: Ducibella Venter Santore; Food Service: Futch Design Associates; Museum Programming: M. Goodwin Museum Planning; Envelope: Simpson Gumpertz & Heger; Cost Estimating: Stuart-Lynn; Code Consultant: Bruce J. Spiewak, Consulting Architect; Owner’s Representative: Stone Harbor Land Company; Commissioning: The Stone House Group
Interior design
EskewDumezRipple
Landscape
Reed Hilderbrand
Lighting
Fisher Marantz Stone
Construction
Turner Construction
Typology
Cultural Architecture > Museum
The project takes the form of a captivating art competition situated in Rushan, Weihai, Shandong, China, drawing inspiration from the awe-inspiring Great Wall, the distinctive pagoda roofs, and the timeless allure of ancient mountains veiled in ethereal mist.
Architecture firm
KOHLERSTRAUMANN
Location
Wei Hai Shi, Shan Dong Sheng, China
Principal architect
Aaron Kohler, Marc Straumann
Visualization
KOHLERSTRAUMANN
Typology
Cultural Architecture › Museum

