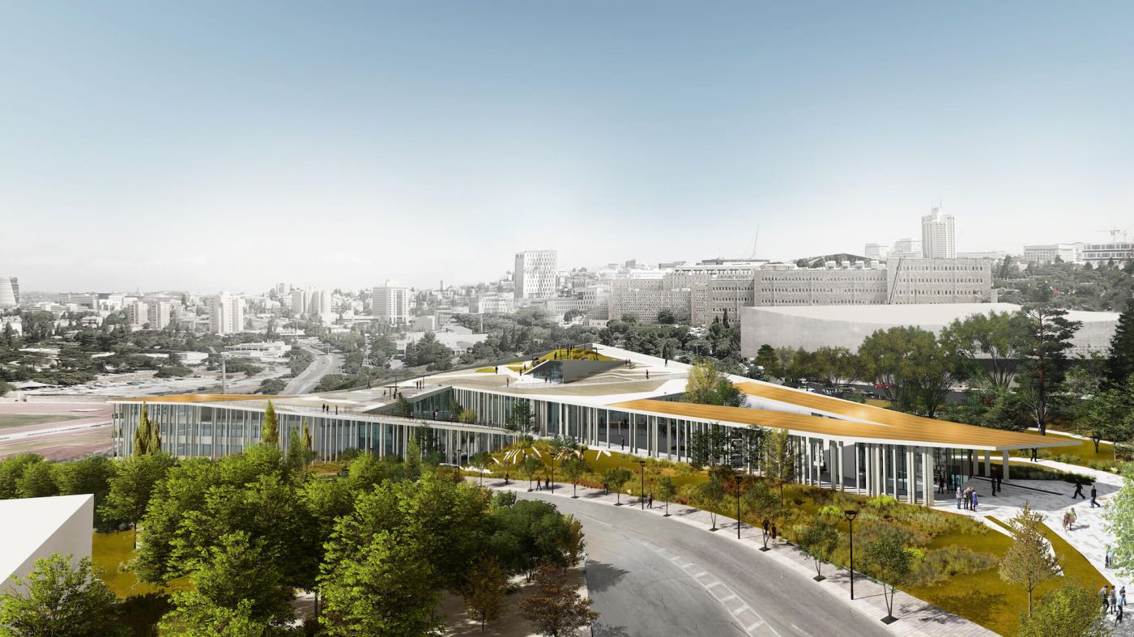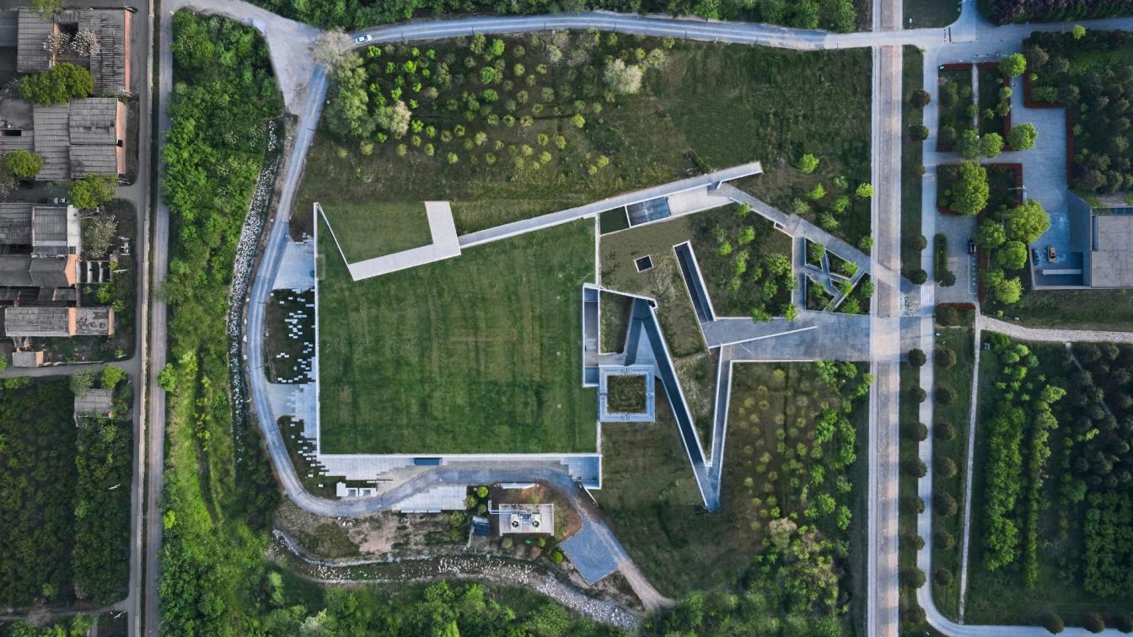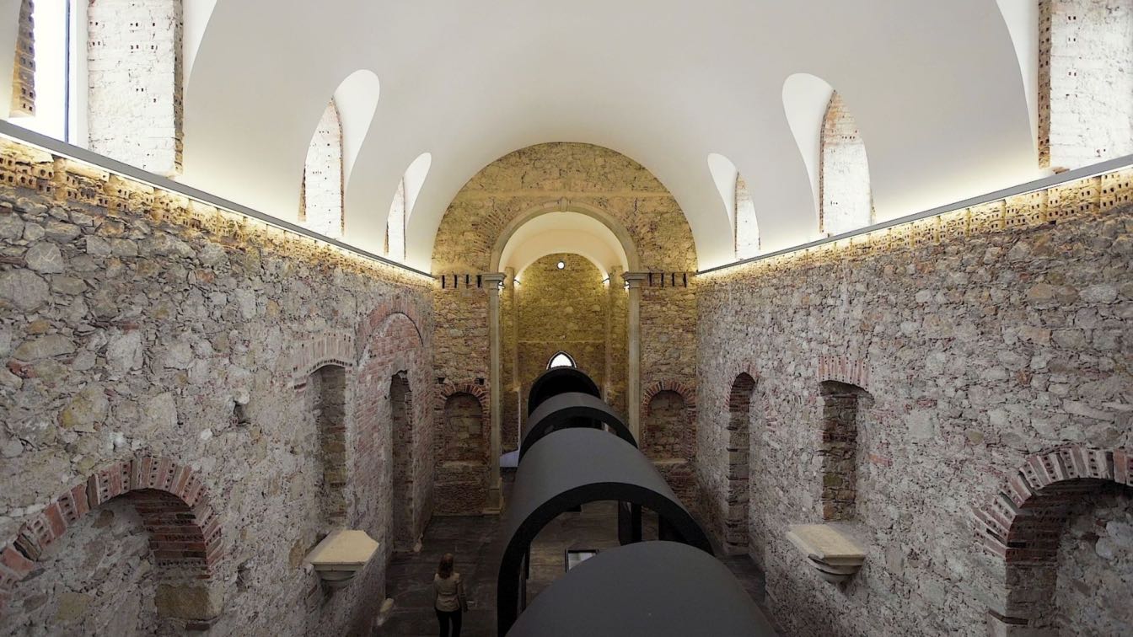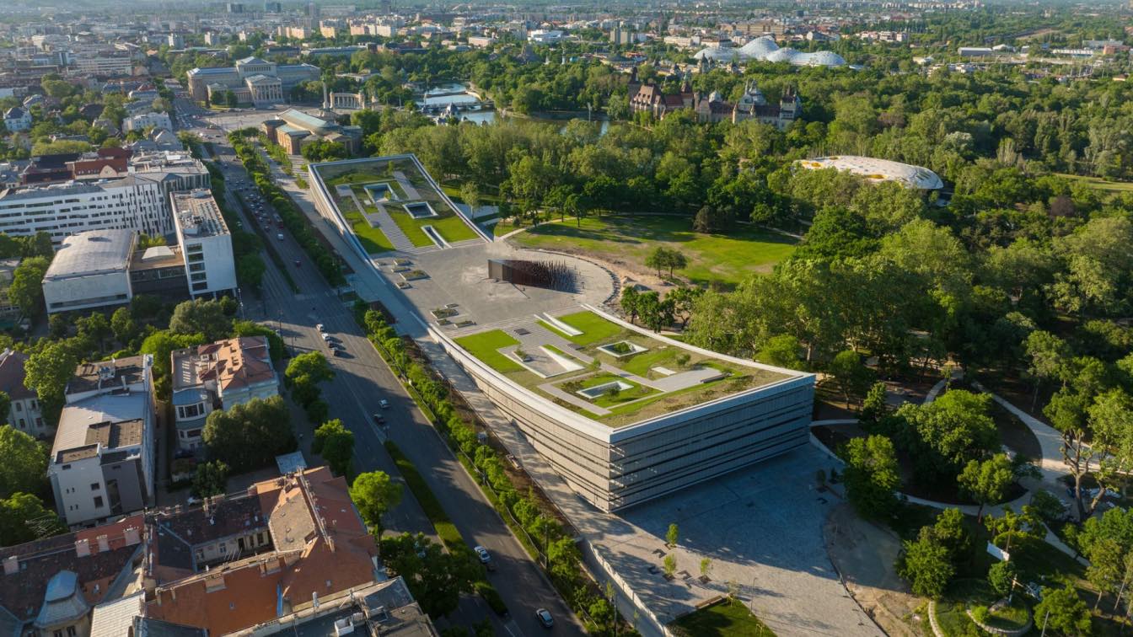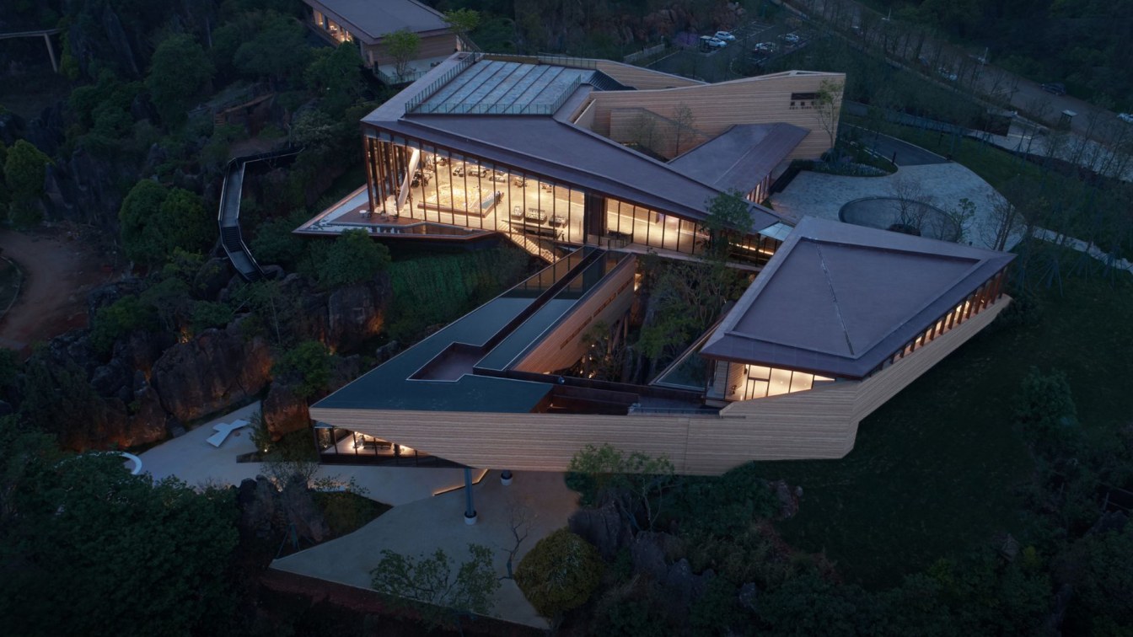Mayslits Kassif Roytman Architects have been selected to design the new Academy and Museum of the Hebrew Language in the national cultural district of Jerusalem. Mayslits Kassif Roytman Architects were chosen out of 100 proposals in one of the largest international architecture competitions ever conducted in Israel. The new center will be built in the National Cultural District of Jerusalem, adjacent to the new National Library of Israel designed by Herzog & de Meuron.
The Academy of the Hebrew Language selected Mayslits Kassif Roytman Architects, a leading Israeli architecture firm, as the winner of a national architecture competition. The new academy’s plot (1.5 acres), nestled in a spectacular natural setting, forms part of Jerusalem’s National Cultural District, also home to the Knesset (Israeli Parliament), The National Library, The Israel Museum, and The Hebrew University.
With a unique architecture that weaves building and nature, the new cultural icon will serve both academic researchers and museum visitors. The 9.000 m2 four-story building will offer the world’s first museum of the Hebrew language, including interactive exhibition galleries, learning center and auditoriums. The research wing will include a public library and archive, researchers’ offices and special conference rooms for the Academy Assembly. This is where the Scientific Secretariat and the academy members will converge, a few times a year, for directing development of the Hebrew language by setting its modern lexicon, grammar and transliteration.
The new center, proposed by MKR Architects, offers an innovative gradient between indoor functions and outdoor public space. Integrating patios, walkways, ramps, roof scape, and outdoor galleries as part of the architectural layout, the academy will offer a wide array of spatial experiences, with rich views of the Jerusalem scenery and lively encounters with the adjacent urban street levels.

Mayslits Kassif Roytman Architects is one of the top Israeli Architecture firms, founded in Tel Aviv by Ganit Mayslits Kassif and Udi Kassif. In 2008 Maor Roytman joined as a partner. Since its establishment, the practice fuses various disciplinary categories and scales including public buildings, landscape architecture, urban design, and strategic planning, all reflecting the firm’s belief that architecture is a leading agent of cultural and environmental transformation. MKR Architects have won several major public competitions and notable national and international awards reflecting their prominent and transformative contribution within the urban and public sphere. Few of their most known projects include: 2.5 km Tel Aviv’s Central Beach Promenade, the renovation of Tel Aviv Port area, ANZAC Memorial Museum in Be’er Sheva, Remez Arlozorov Civic Center in Tel Aviv, Acre South Beach recreation, and the winning award proposal for Shenshan SuperNatural Waterfront (China).





























Connect with the Mayslits Kassif Roytman Architects

