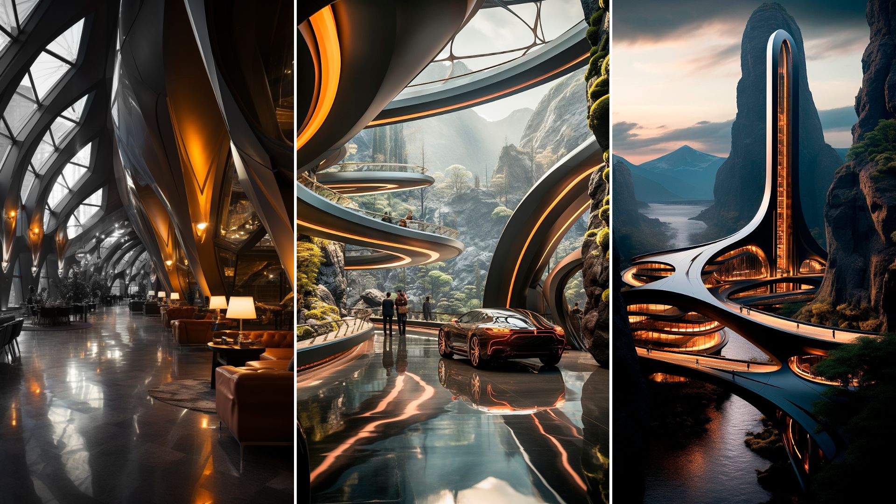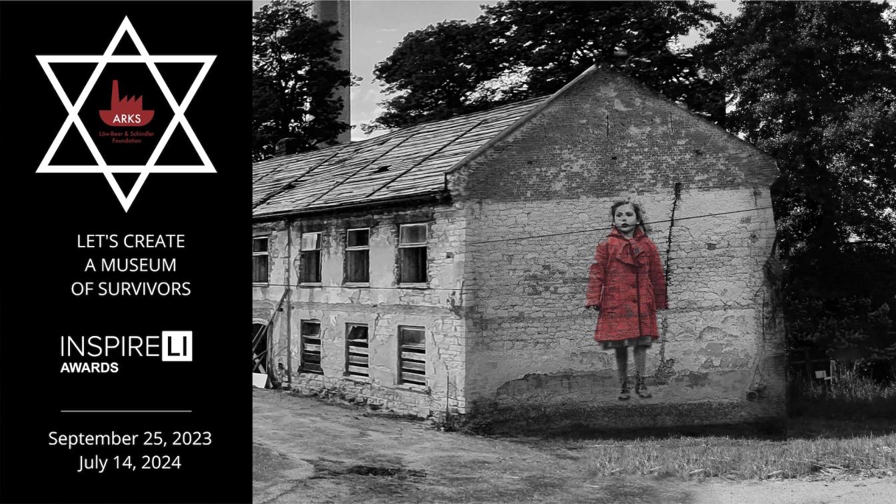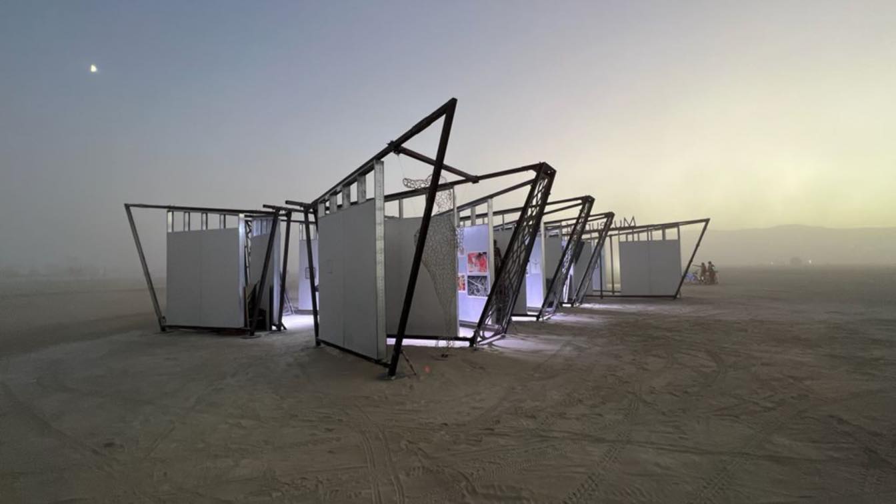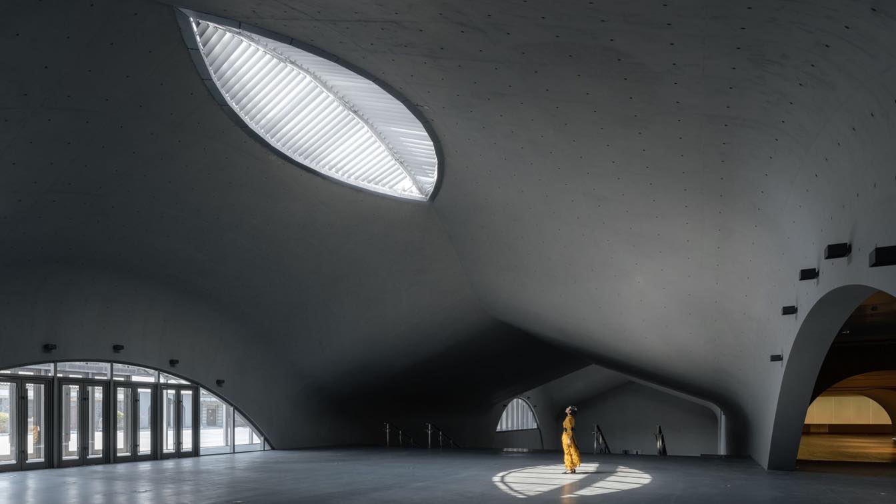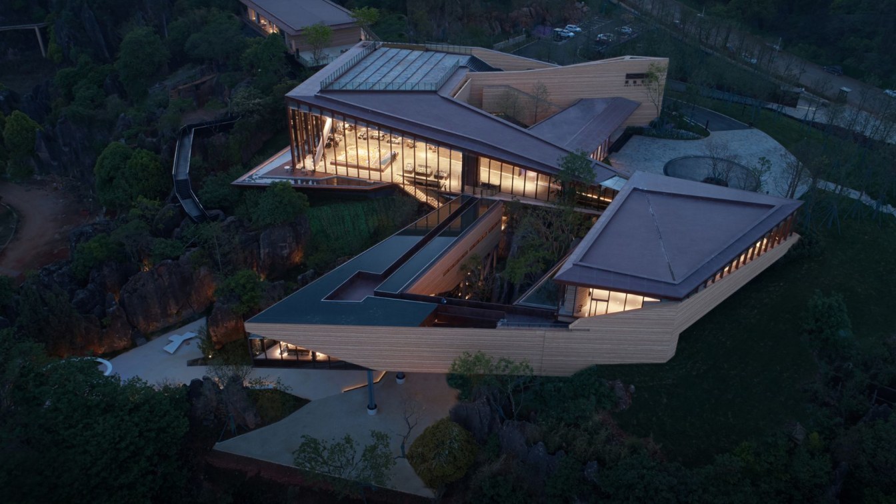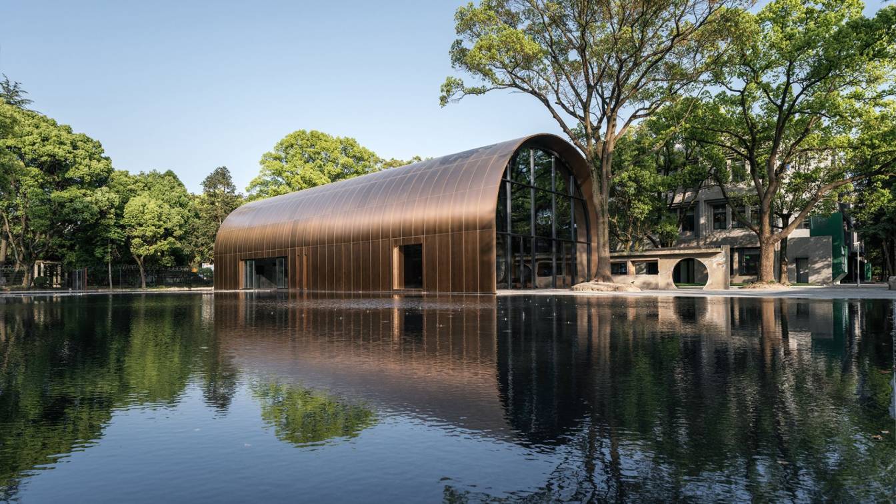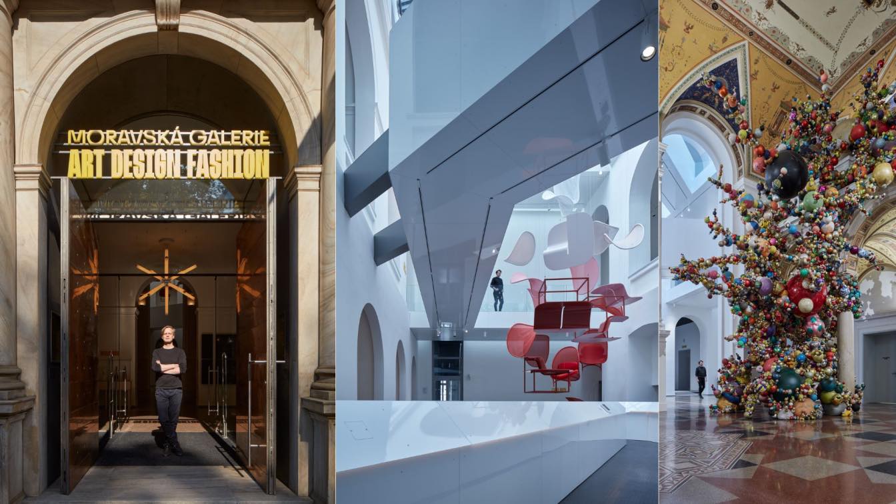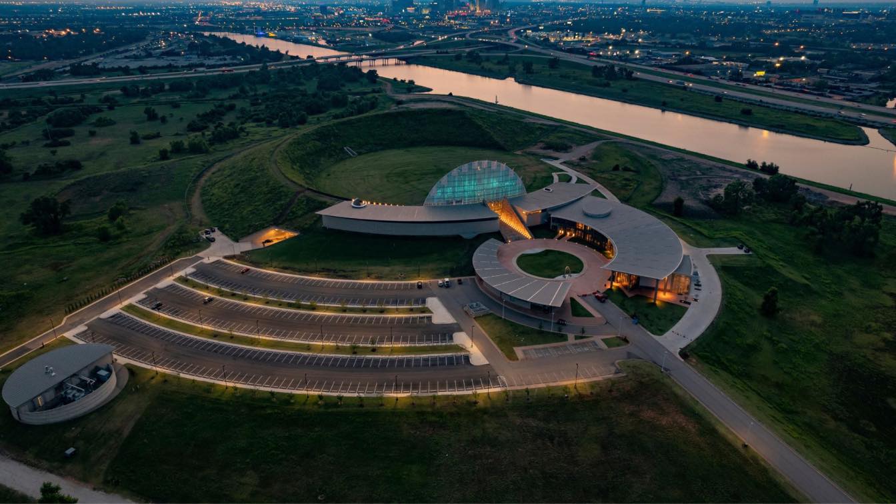Welcome to the Museum of The Future, an architectural wonder nestled amidst the rugged beauty of Black Canyon of the Gunnison National Park in Colorado, USA. This futuristic masterpiece, seemingly born from the very rocks it stands upon, is a testament to the incredible fusion of innovative design and the untamed majesty of nature.
Project name
Black Museum of The Future
Location
Black Canyon of the Gunnison National Park in Colorado, USA
Tools used
Midjourney AI, Adobe Photoshop
Principal architect
Delnia Yousefi
Design team
Studio Lasifa Architect
Visualization
Delnia Yousefi
Typology
Cultural Architecture > Museum
The factory from the famous movie Schindler’s list by Steven Spielberg will be resurrected. A global architectural student competition INSPIRELI AWARDS introduces the new topic for 2024 Inspireli Competition -The Schindler’s Ark - creating the Museum of Holocaust Survivors and Sustainable living area in the Schindler’s factory.
Organizer
Inspireli Awards & Arks Foundations
Category
Architecture, Urban Design, Interior Design
Eligibility
University and middle school students
Register
https://www.inspireli.com/en/awards/schindler-ark
Awards & Prizes
1st Prize – winner of each of two categories will work with the team in contributing to the design of the site, be given paid stipends for 1-6 weeks, travel, names will be permanently included in the museum, first textiles designed in the site and a signed book The Arks: the Low-Beer story behind Schindler’s List and the Tugendhat Villa, private tour of the factoryand Vila Tugendhat. Best Design idea – The ten best design ideas will be part of the online design team to advise on the site. Names included at the museum. The 30 best contributors will be provided with a signed book on the project, music developed for the museum on survivors, and invited to an online seminar on the history and plans for the site. Free entrance to the museum. To all participants – All people who submit projects will be provided with a video and the song Survivors based on the project Saving Schindler’s Ark. They will be updated on progress and given a free entrance visit to the Museum
Entries deadline
July 14, 2024 at 23:59 local time
Venue
Brněnec, Czech Republic
The Museum of No Spectators (MoNS), a pop-up museum project that challenges the traditional museum experience, will return to Burning Man in 2023 with new artwork and features. The museum, which was founded in 2019 by architect John Marx and artist Absinthia Vermut, encourages visitors to participate in the creation of its annual exhibition.
Written by
Julie D. Taylor, Hon. AIA
Photography
Hannu Rytky, John Marx
The concrete palace designed by Wutopia Lab, namely The Eye of The Museum of the Palace Museum of the Manchurian Regime (Changchun), which is the first decorative fair-faced concrete building in Jilin Province, the largest fair-faced concrete building in Northeastern China, and the largest thin-shell large-span earth-sheltered swept surface undergr...
Project name
Deep Time Palace
Architecture firm
Wutopia Lab
Location
No. 5 Guangfu North Road, Kuancheng District, Changchun City, China
Photography
CreatAR Images
Principal architect
Yu Ting, Huang He (Project Architect), Pu Shengrui (Project Manager)
Design team
Pu Shengrui, Pan Dali, Sun Liran (Conceptual Design Phase), Xie Jialin (Drawing Compilation Phase)
Collaborators
Installation Design: Kuang Zhou, Huang He, Xie Jialin. Design Consultants: Wei Minfei, Miao Binhai, Zhang Zhun, Qian Yanmin, Lin Xingchun, Zhang Kejie. Chloe Zhang, Zang Yanting, Deng Xiaodan. Low-voltage System Design: Jilin Beihua Electric Power Technology Design & Research Institute Jilin Yongji Branch
Interior design
Jilin Wuyi Construction Co., Ltd. Shanghai Hip-pop Architectural Decoration Design Co.,Ltd. (Concept)
Landscape
Changchun Garden Planning Research Institute Co.,Ltd.
Lighting
Gradient Lighting Design
Construction
Owner Construction Committee: Wang Zhiqiang, Hu Hailong, Zhou Bo, Ai Xuesong, Su Zhenda, Liu Yongwei, Wei Wei. Construction Proxy: Changchun Municipal Government Investment Construction Project Management Center. Construction Drawing: Tianjin Architectural Design Institute Co.,Ltd. Construction Side: China Construction Eighth Engineering Division Co.,Ltd.(North China)
Material
Fair-faced Concrete
Client
Palace Museum of the Manchurian Regime
Typology
Cultural Architecture › Museum
The art museum, situated in the west of Kunming City, is an important public building in the Cuifeng Ecological Park. The meaning of “Mountain & Sea” comes from its position, keeping away from the hustle and bustle of the city and appearing vividly on the mountain, as well as from its location at the north end of the Dianchi Lake system, with excel...
Project name
Mountain & Sea Art Museum
Location
Kunming, Yunnan Province, China
Photography
Guangkun Yang
Design team
Jiangfeng Wang, Wei Wang, Jiaying Chen, Chao Zhang, Yinghui Deng, Xin Li, Ziyi Yan, Sheng Sun, Hui Xu
Collaborators
Project Director: Jiangfeng Wang; Project Creator: Jiafeng Wang, Jiaying Chen; Structure: Jie Wang, Yuan Ren, Liang Huang, Long Zhang, Zhan Shi, Zhuo Chen, Yichao Xi; Water Supply and Drainage: Ning Tuo, Mengxiao Wang, Hao Zheng, Hai Sun
Interior design
Shenzhen Matrix Interior Design Co., Ltd. (IDM Studio)
Completion year
April 2020
Environmental & MEP
HVAC: Dake Mao, Zhifeng Xu, Yafeng Wei; Electrical Engineering: Jin Wang, Xiaoyun Chen, Feng Sun, Jianpeng Zhang, Weijie Yan
Landscape
ZhongDi Landscape Design Co., Ltd.(Beijing, Shanghai)
Visualization
Construction Drawing Design: gad
Client
Yango Group Co., Ltd.
Typology
Cultural Architecture > Museum
In 2021, I was invited by my friend Qiye, to design a central building in the center of the creative industry park that I renovated for him. However, we are both spaced out those days as our wives are facing a similar dilemma. We are distracted yet tried to take our minds off anxiety by working, but it was hard to fully concentrate.
Project name
Copper blockhouse
Architecture firm
Wutopia Lab
Location
Pudong, Shanghai, China
Photography
CreatAR Images
Principal architect
YU Ting
Design team
MI Kejie, XU Nan, DAI Ruoyu
Collaborators
Project manager: MU Zhilin; Construction drawing design firm: Shanghai Southeast United Engineering Design Co., Ltd
Construction
Shanghai Qikufangyun Culture Technology Co., Ltd
Material
Copper, stainless steel, micro cement, glass
Client
Shanghai Jiayun Investment Management Development Co., Ltd
Typology
Museum › Cultural Architecture
Art Design Fashion and the Museum of Applied Arts. The new concept and a breath-taking genius loci have put the best exhibition space of the Moravian Gallery in Brno on the design map of Europe. Indeed, the museum is attractive to visitors of all generations, from ground floor to rooftop, in every corner.
Project name
Moravian Gallery | ART DESIGN FASHION
Architecture firm
Catwalks: Olgoj Chorchoj. Respirium: David Karásek. Black & Light Depot: Maxim Velčovský, Radek Wohlmuth, edit! Café Robot, The Cloud: Marek Jan Štěpán. Designshop: Eva Eisler. Architectural design of the expositions Cave, Prostor Pro, 2000+ Design, 2000+ Fashion: Tomáš Svoboda
Location
Husova 18, 662 26 Brno, Czech Republic
Collaborators
The Demon of Growth: Krištof Kintera. Graphic design: Lukáš Kijonka. Illustrations: Jiří Franta. Support in equipping the Museum and acquisitions to the Moravian Gallery collections: members of the Association of Czech Industrial Design
Construction
IM Development
Typology
Cultural Architecture › Gallery, Museum
Oklahoma Building by Johnson Fain Widely Awarded for Expressing Mission Through Design. Twenty-five years in the making, First Americans Museum (FAM) in Oklahoma City is a testament to mission and perseverance. It was created to honor the 39 tribes in Oklahoma today, reflecting their history through design metaphors of nature’s elements of earth, w...
Project name
First Americans Museum
Architecture firm
Johnson Fain
Location
Oklahoma City, Oklahoma, USA
Photography
Scott McDonald; McNeese Studios; Mel Willis
Design team
Scott Johnson, FAIA, design partner. William H. Fain, Jr., FAIA, managing partner/director of urban design and planning. Larry Ball, AIA, principal. Juan Carlos Begazo, AIA, principal. James (Jed) Donaldson, AIA, LEED AP BD+C, principal. Daniel Janotta, AIA, principal. Suma Spina, AIA, principal. Craig Lawrence, AIA, senior associate
Collaborators
Associate Architect: Hornbeek Blatt ( David Hornbeek, AIA, NCARB. Anthony J. Blatt, AIA, NCARB, RID)
Civil engineer
Benham Group, Cardinal Engineering
Structural engineer
Arup, KFC Engineering, Nabih Youssef Associates
Environmental & MEP
Darr & Collins, Stantec
Landscape
Hargreaves Jones
Lighting
Lighting Design Alliance, David Weiner Design
Construction
Centennial Builders (joint venture of Flintco and Manhattan Construction)
Client
American Indian Cultural Center Foundation (AICCF)
Typology
Cultural › Museum, Cultural Center & Museum Master Planning

