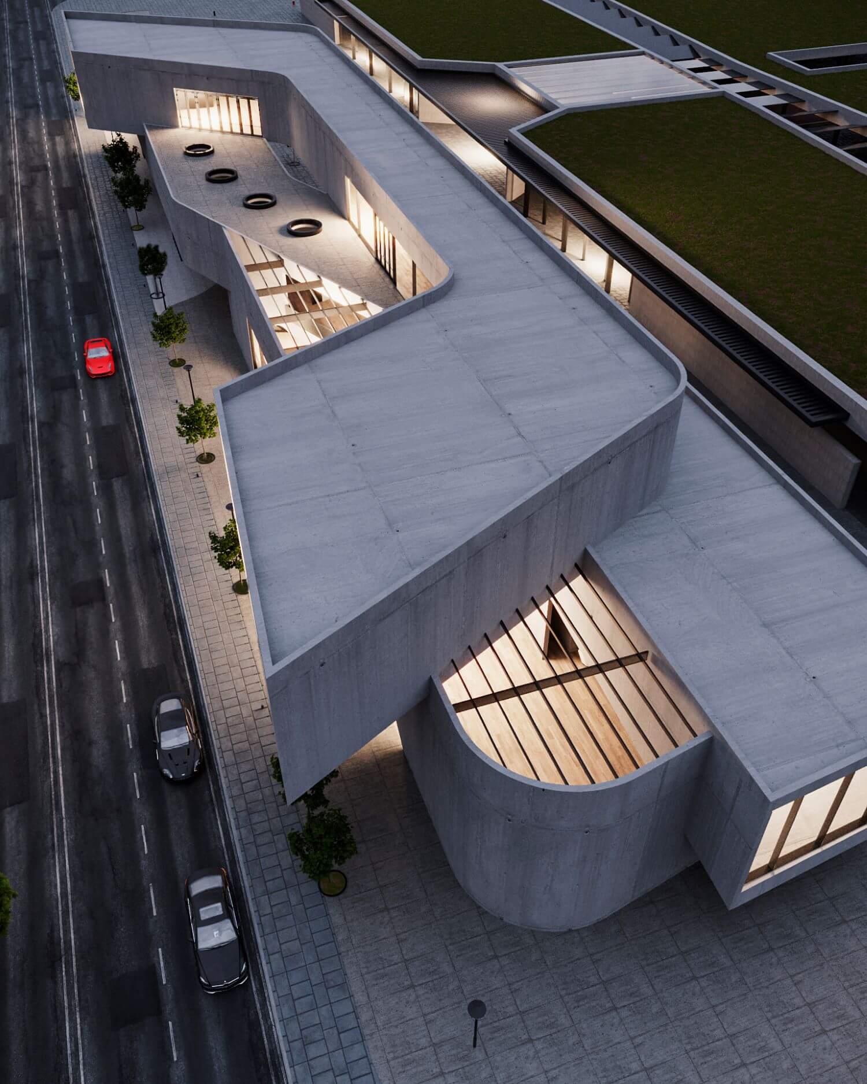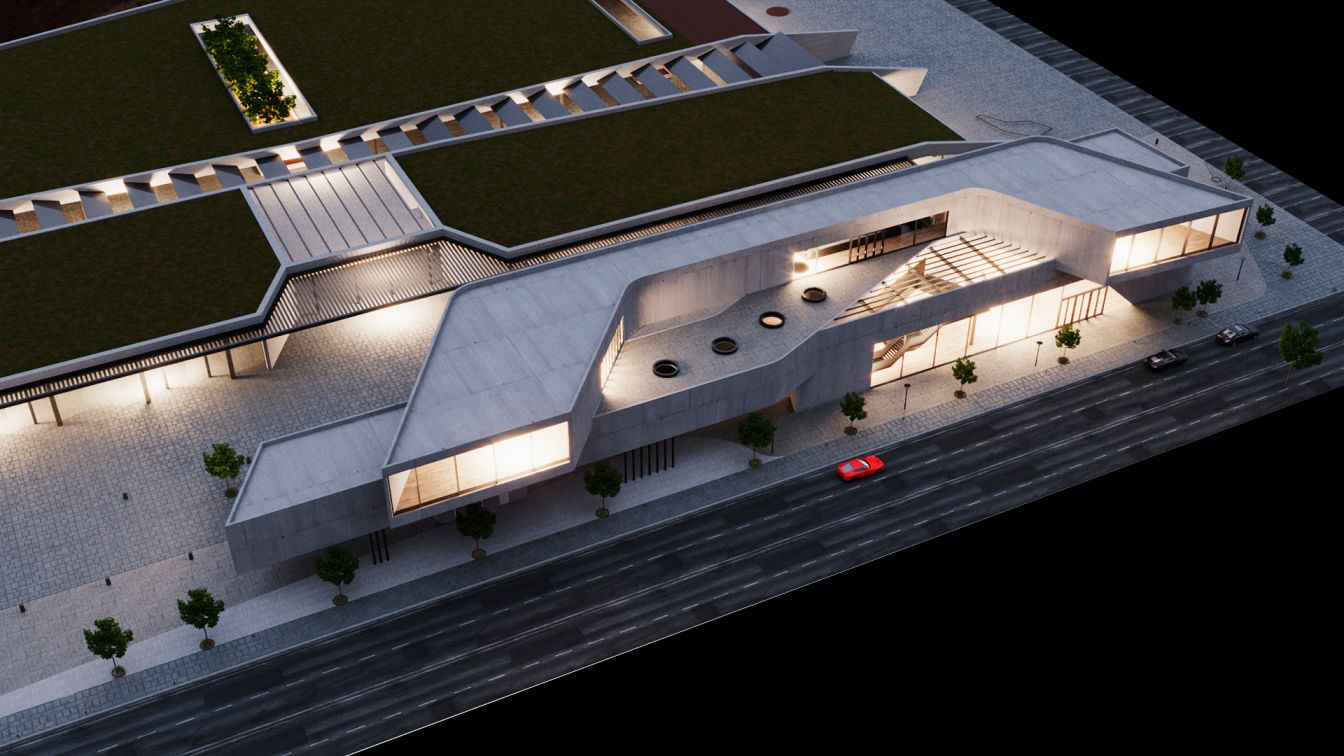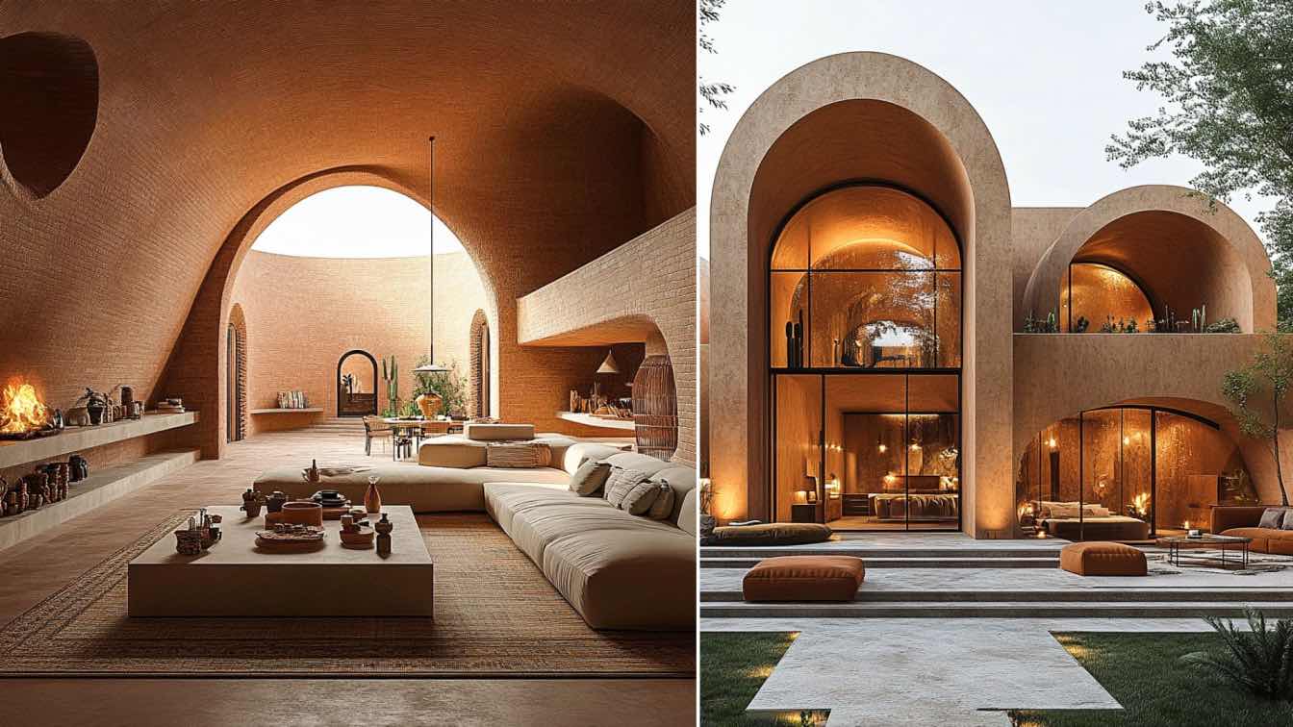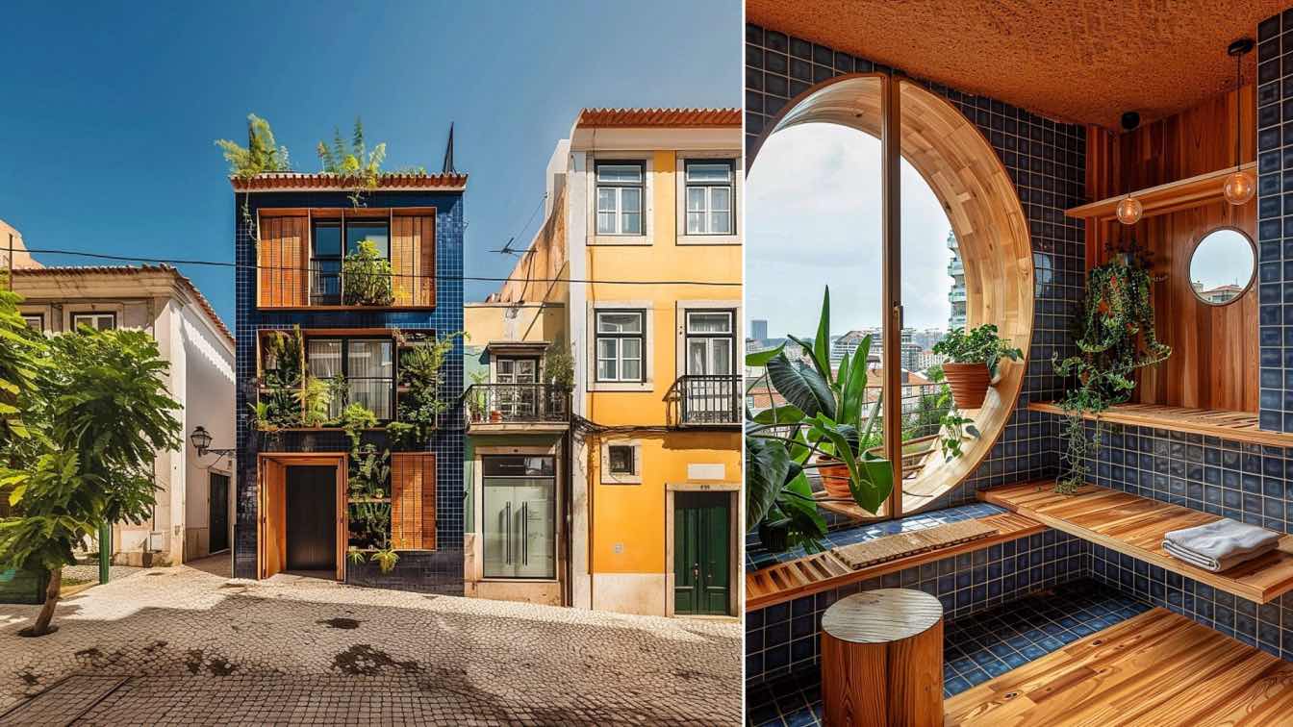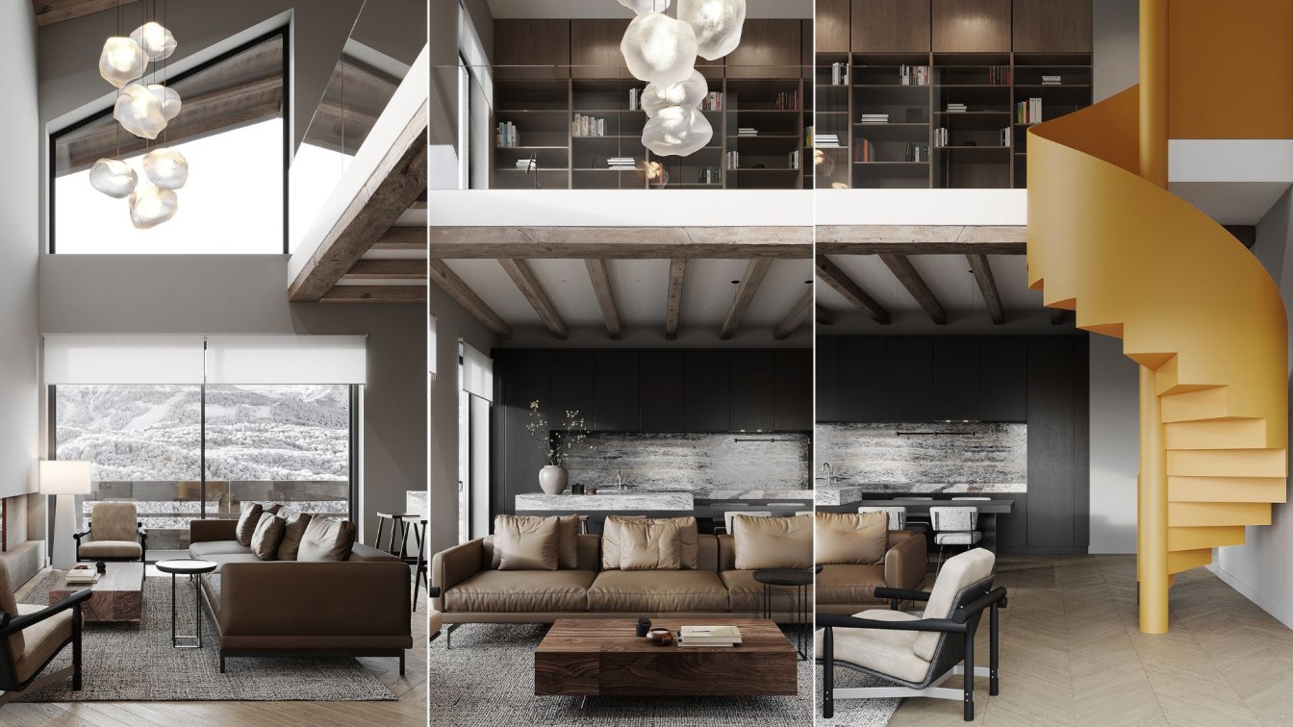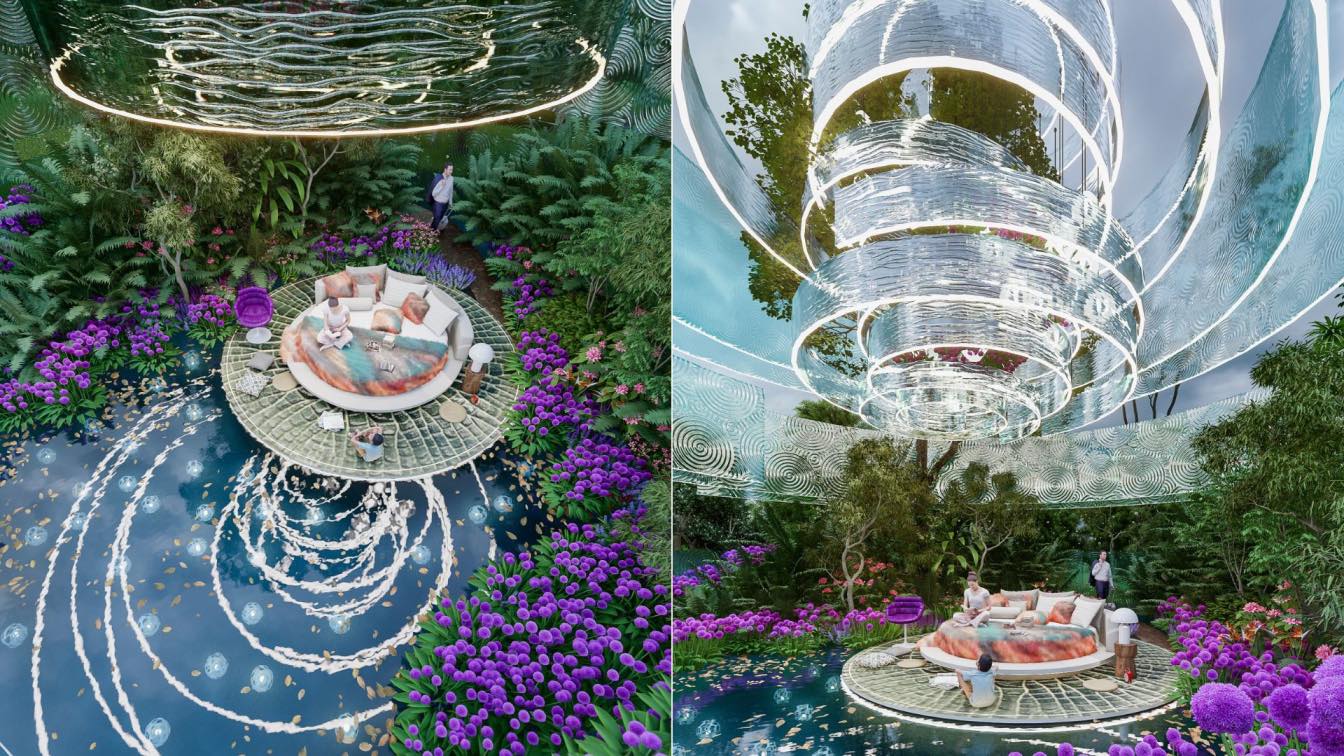Thomas Cravero: The MUNA Argentinean Naval Museum is a building where flows and pathways overlap and connect in order to create a dynamic and interactive space. Although the programme is clear and organised on the ground plan, flexibility of use is the main objective of the project. The continuity of the spaces makes it an ideal place for any kind of mobile and temporary exhibition, without redundant wall divisions or interruptions. Upon entering the atrium, the main elements of the project are evident: the curved concrete walls, the suspended black staircase, the open ceiling that absorbs natural light.
Special attention was paid to the natural lighting in the entrance hall, by the thin concrete beams in the ceiling, together with the glass roof and the filtering systems. The same beams, the stairs and the linear lighting system guide visitors through the interior walkway, which ends in the large space on the third level. From here, a large window offers a view of the city.






