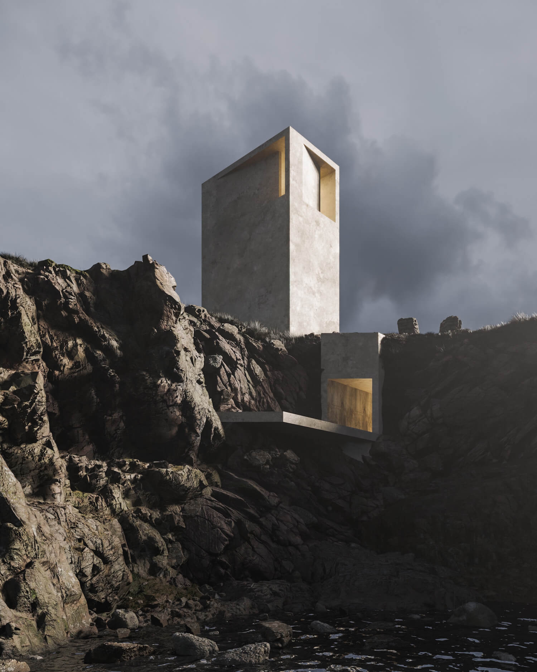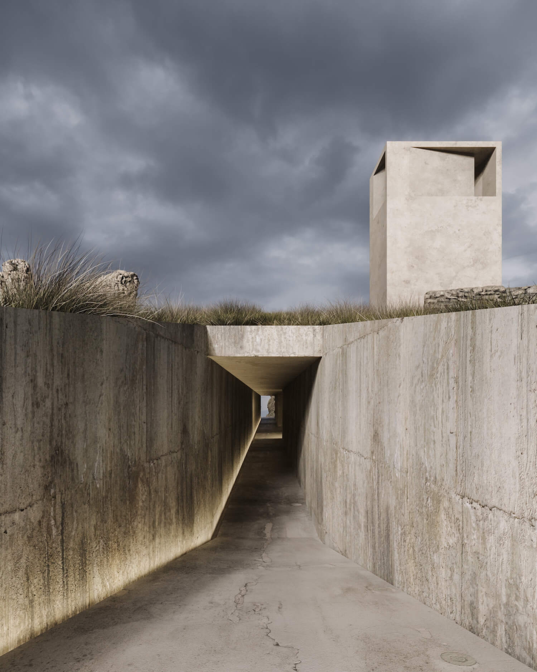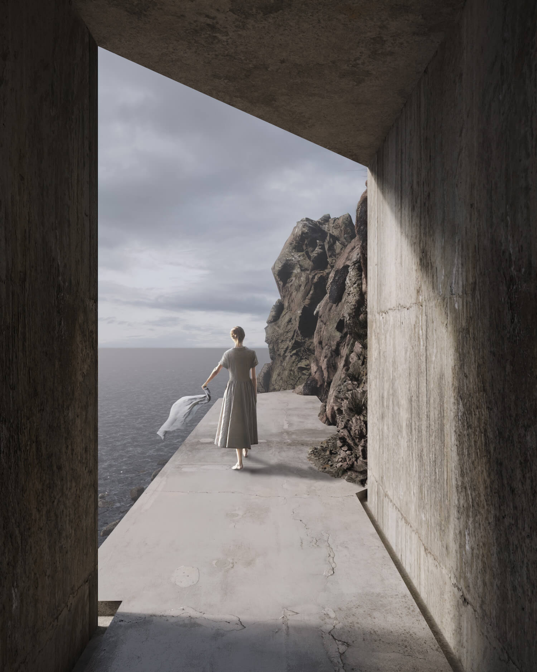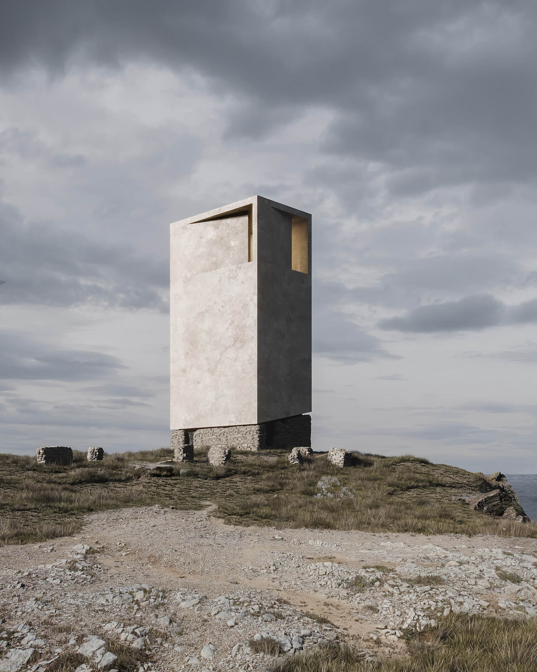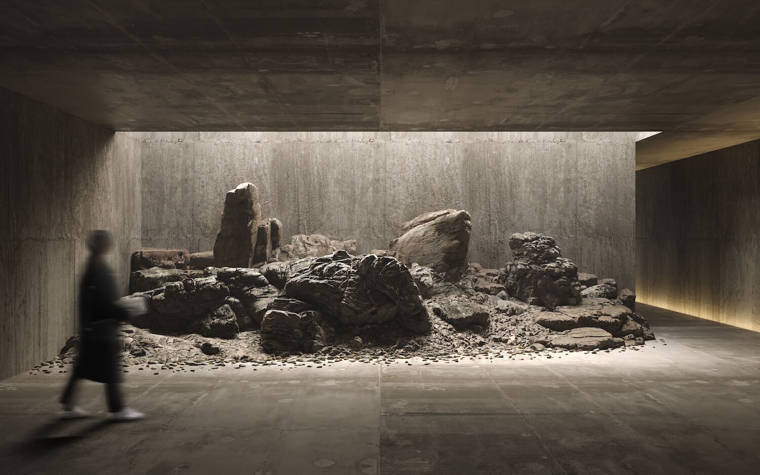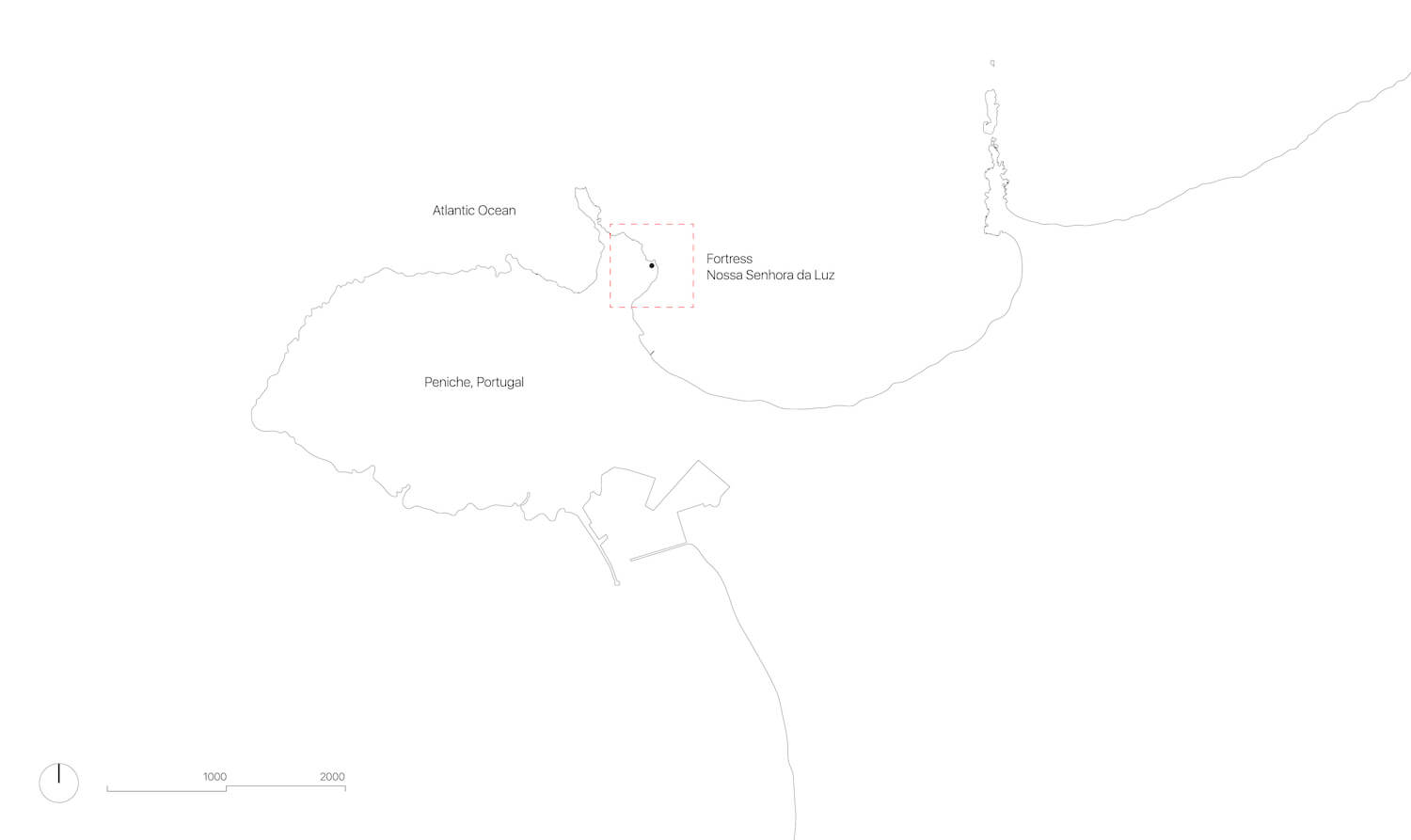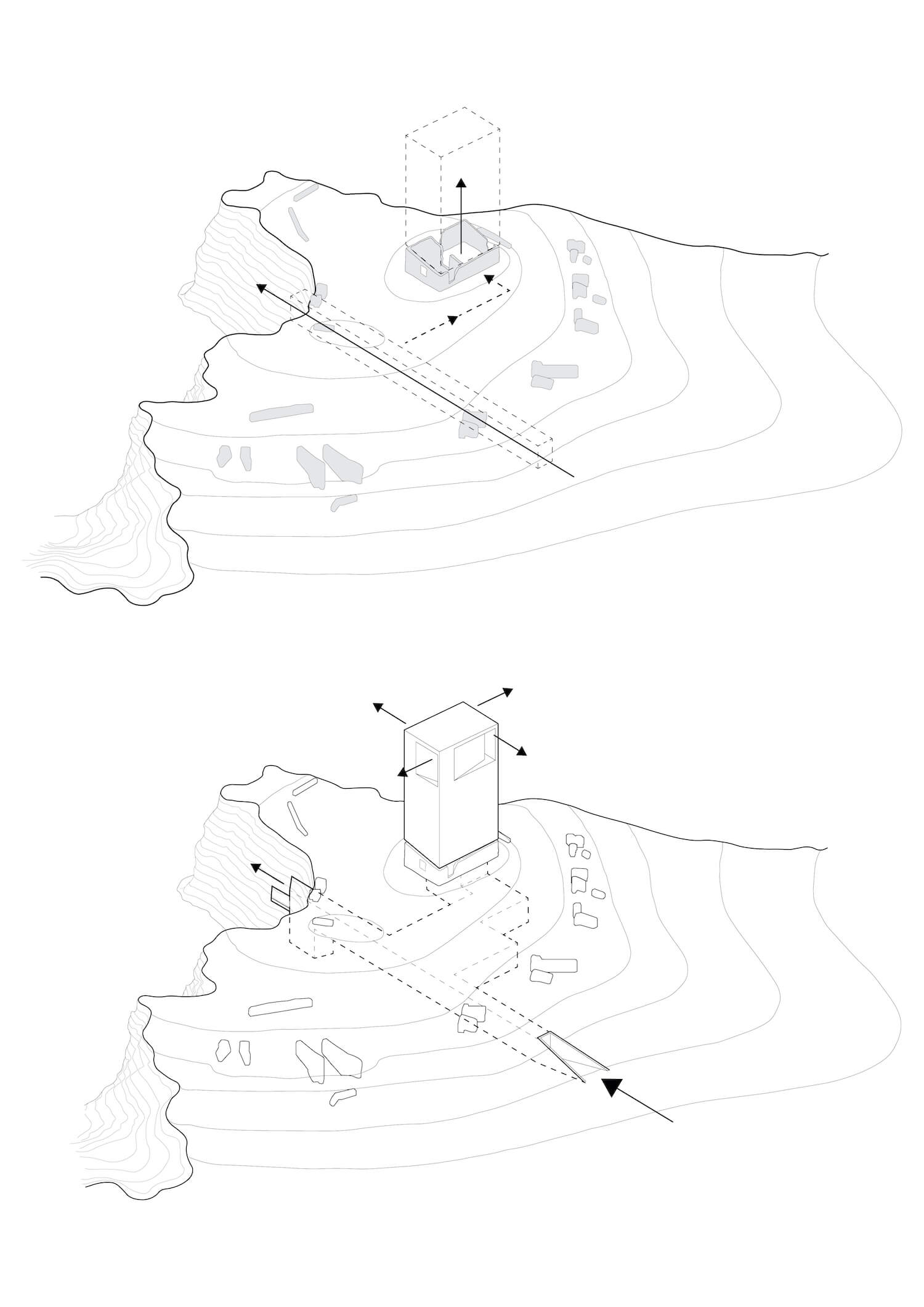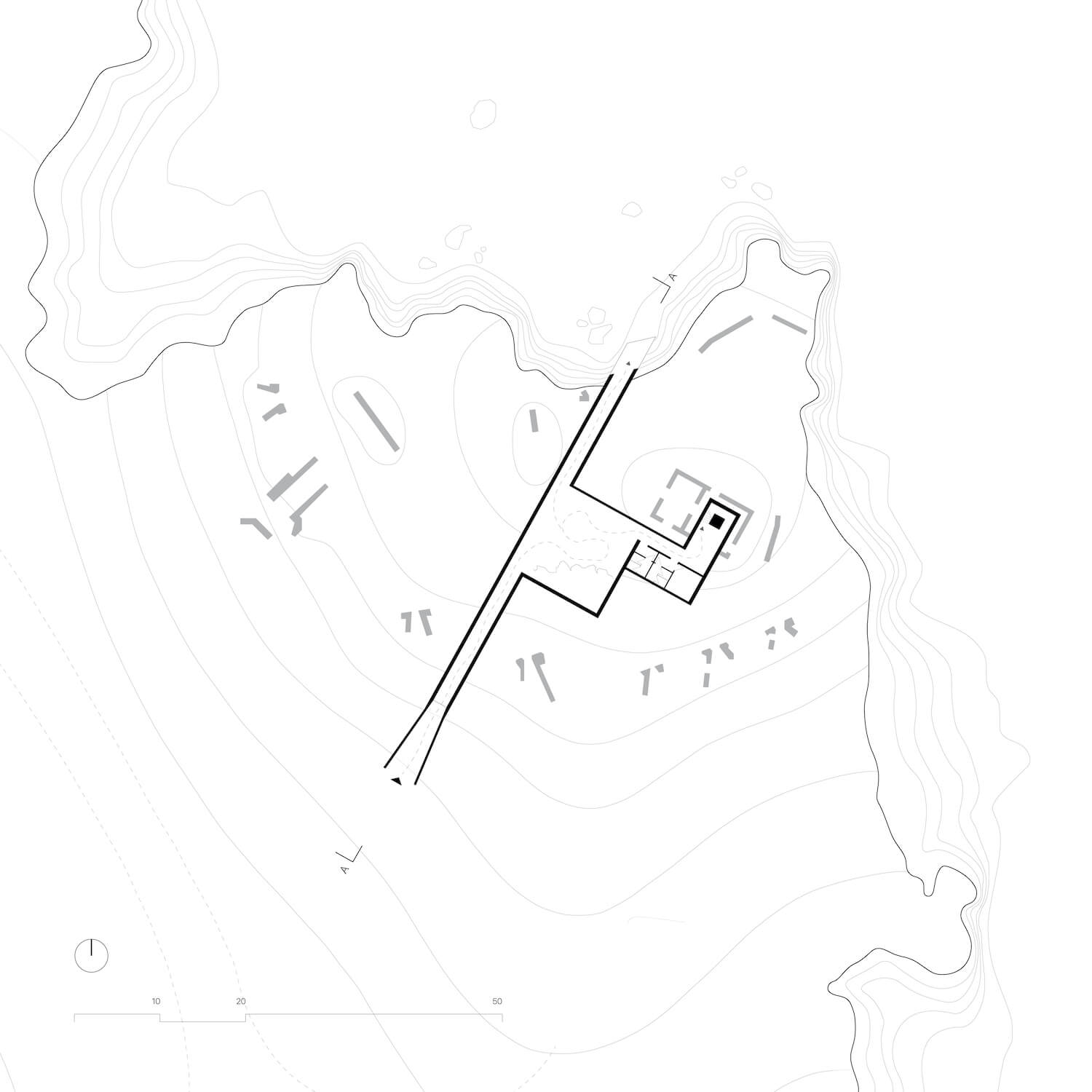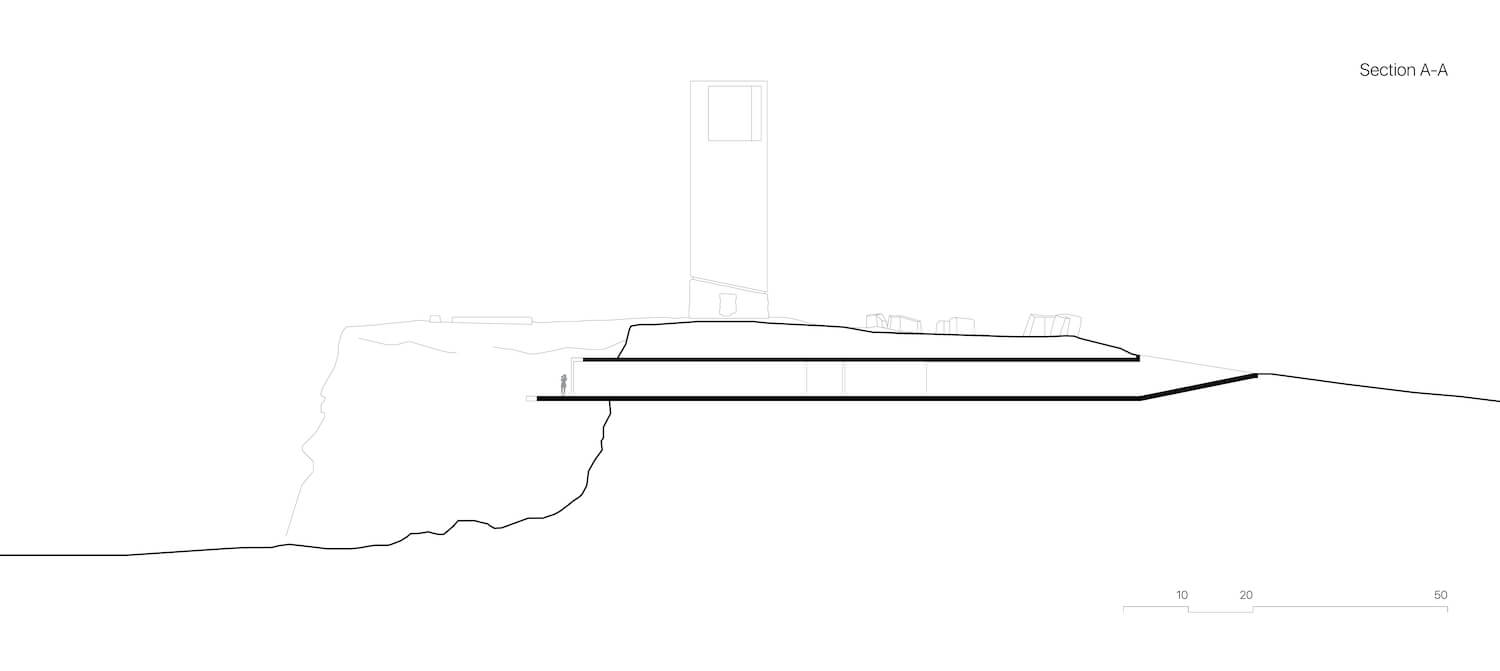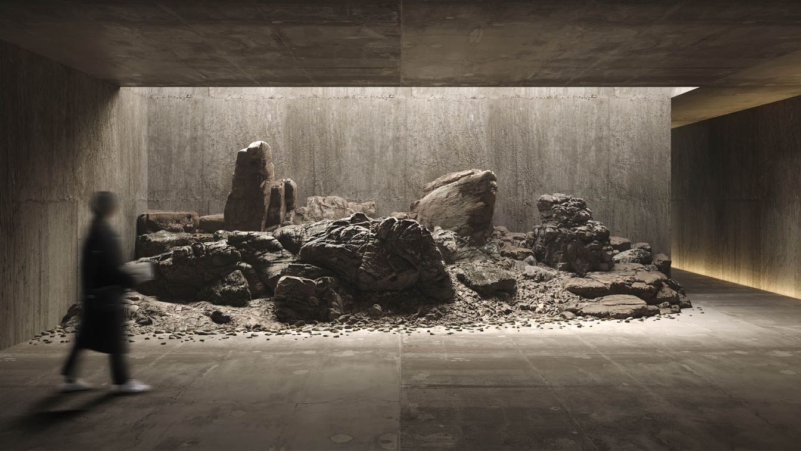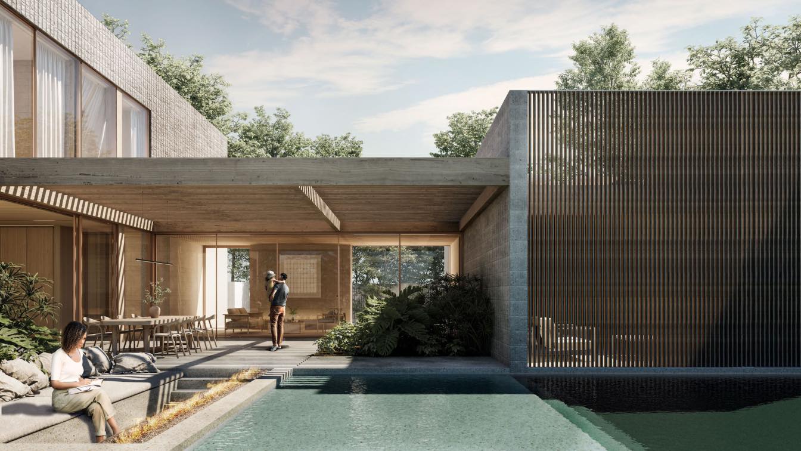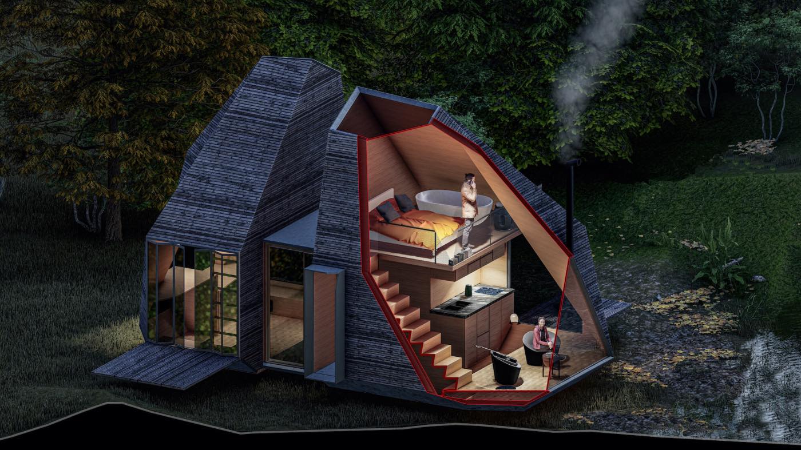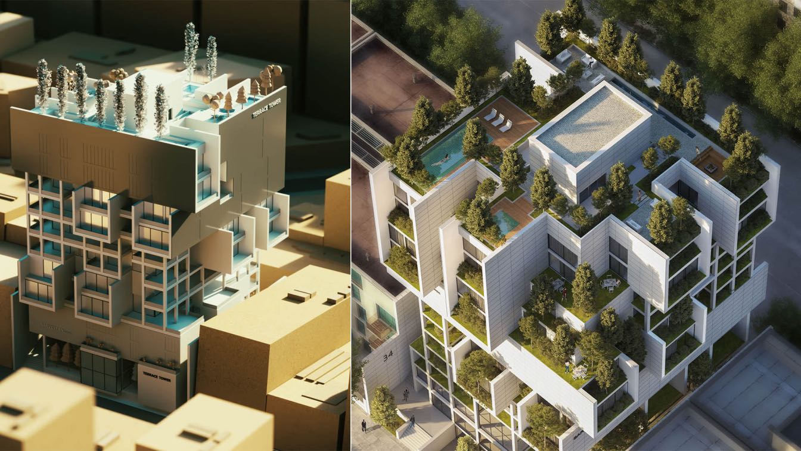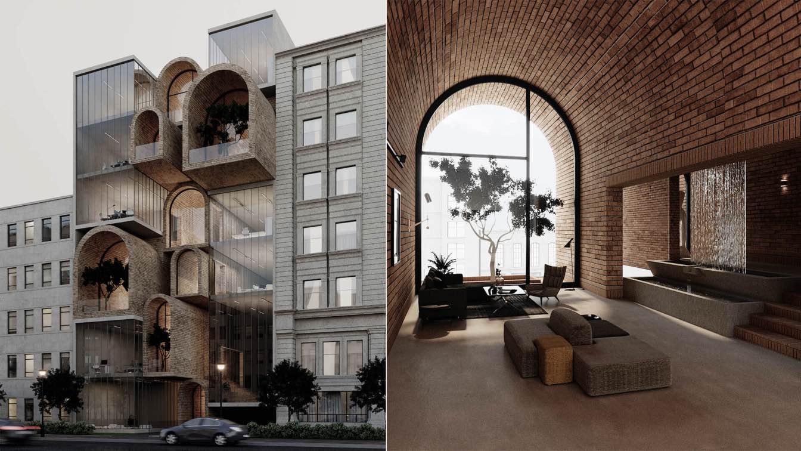WORS Architects: Shelter on the ruins is a conceptual project of museum the «Nossa Senhora da Luz» Fortress. It is located in Peniche, Portugal among powerful natural landscapes. Built in the XVII century, the fortress was an important strategic point along the coastal defense system of the peninsula. The ruins of the fortress, destroyed by the wind and the ocean, emerge from the landscape with steep cliffs that break into the ocean.
The architectural invention urges to emphasize and celebrate this remarkable site, it provides a unique and memorable experience for each visitor.
The borderline location of the ruins of the fortress at the junction of the rich natural landscape, the immense ocean and the endless sky determine the project of the museum. The main goal in generating the space was to minimize the impact on the natural structure that has developed over the centuries, while emphasizing its significance.
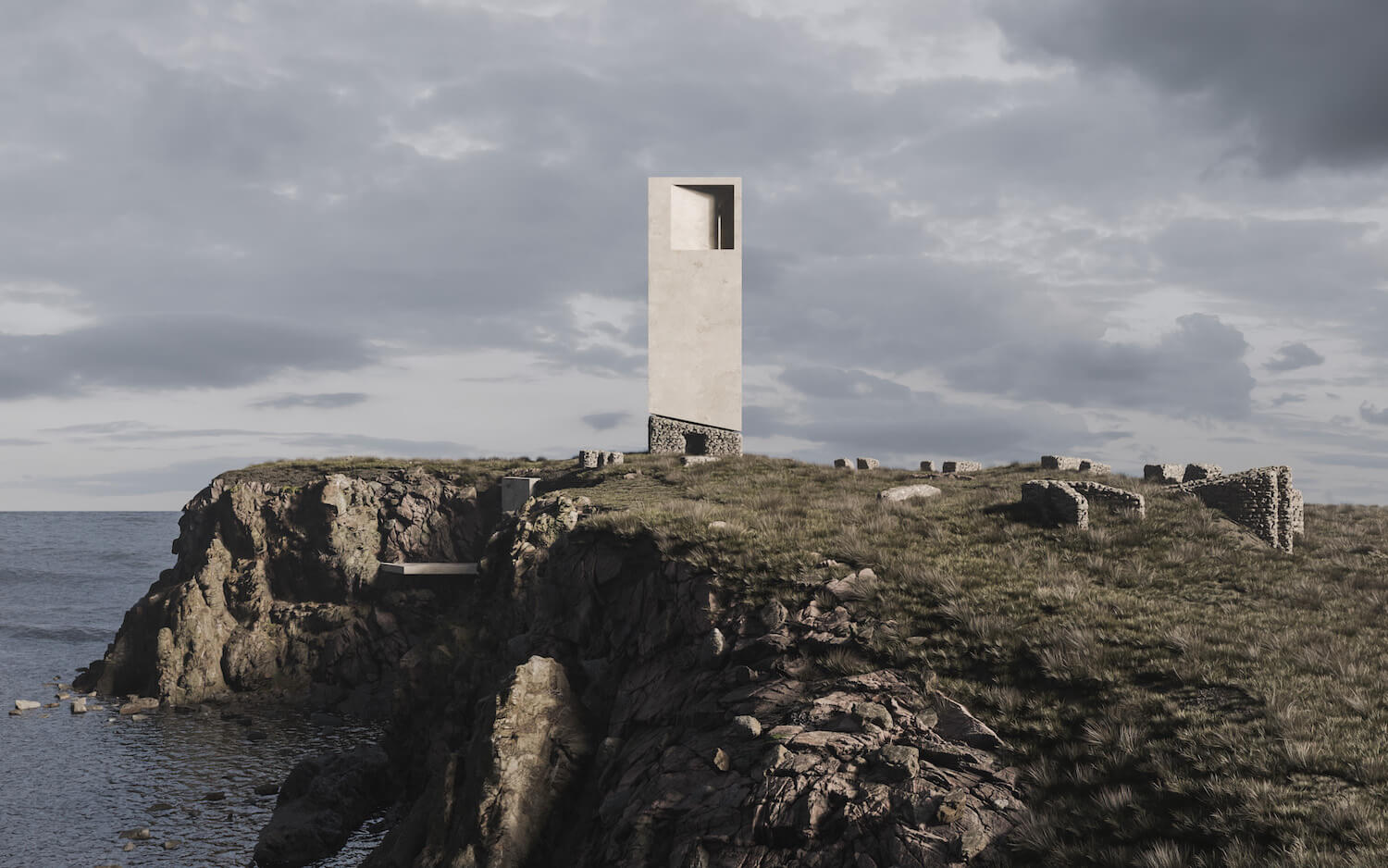
The volume is formed by two accent directions: vertical and horizontal dominants. Their position in space is chosen to open the best views of ocean, landscape and existing ruins for users. The vertical compensates for the lost observation tower, acting as a landmark and a viewing point opening to four sides. A horizontal corridor descends through the rock and shows a stunning view of the ocean. The two directions are connected by an underground exhibition space. His asceticism emphasizes the natural beauty of the place and the centuries-old history of the remains of the once majestic fortress.
The project is conceived as a way that runs through the ruins and connects the earth and the sea, memory and nature. Simple monolithic forms open up new perspectives on the ruins and provide a direct connection with the surrounding natural landscape.
