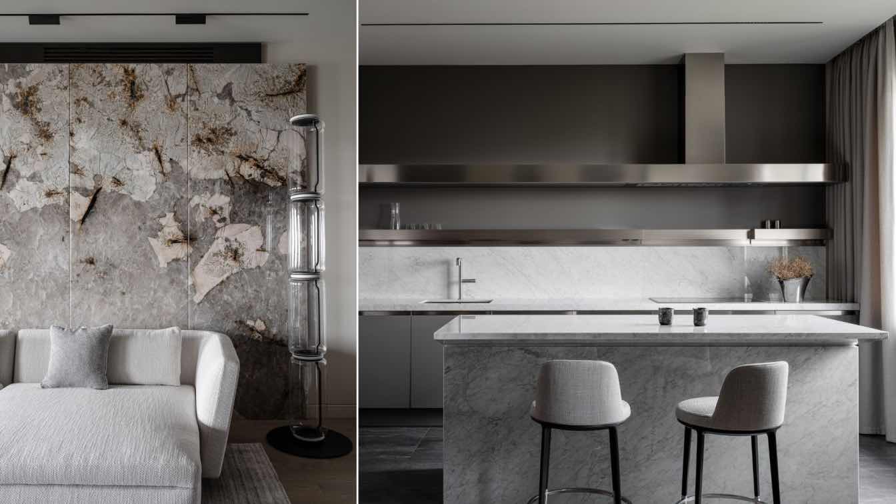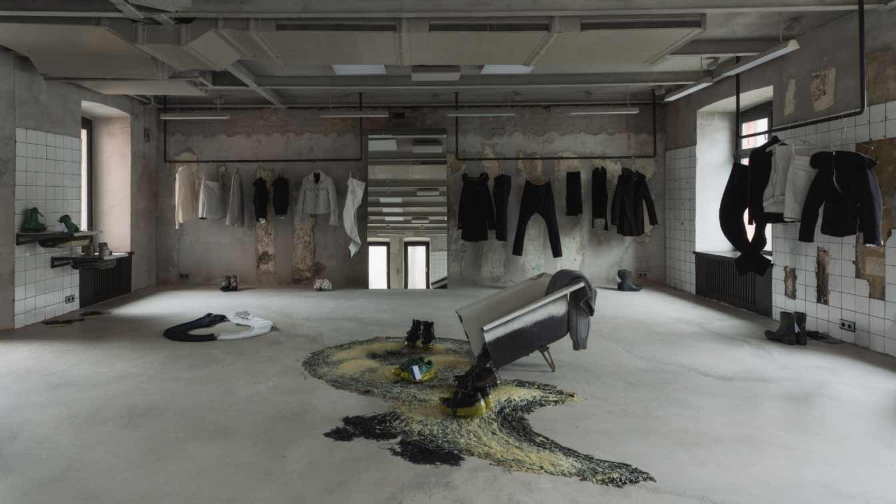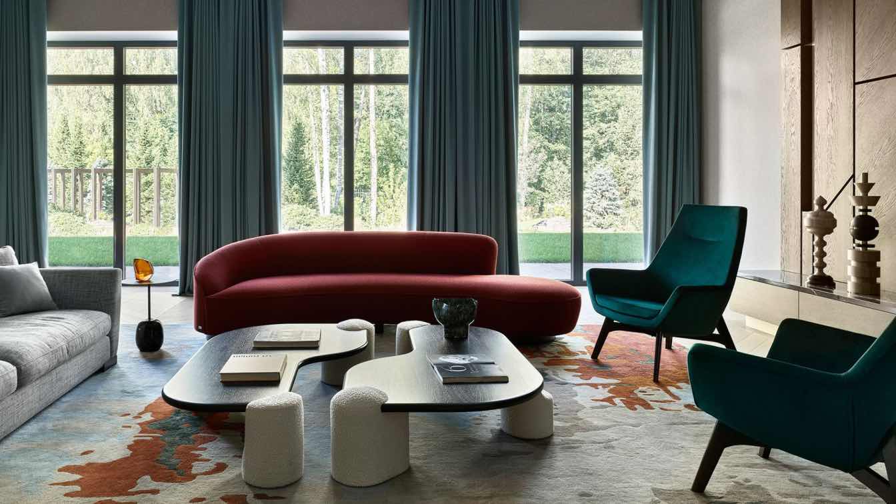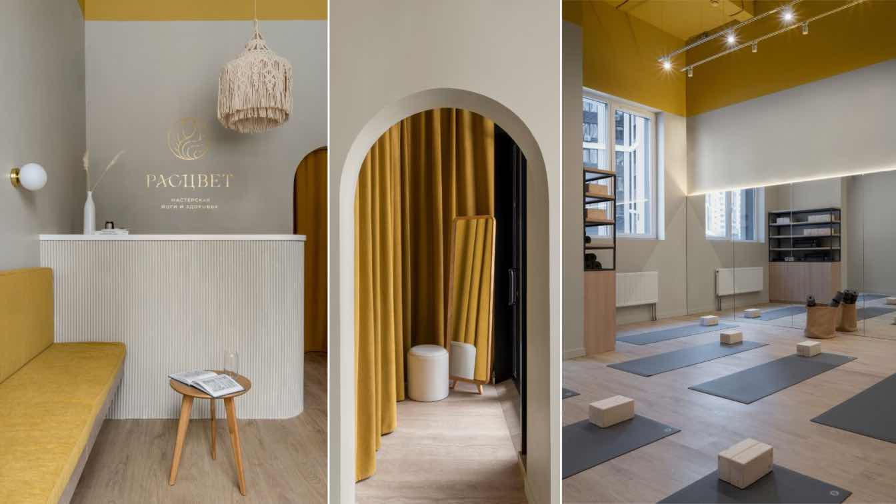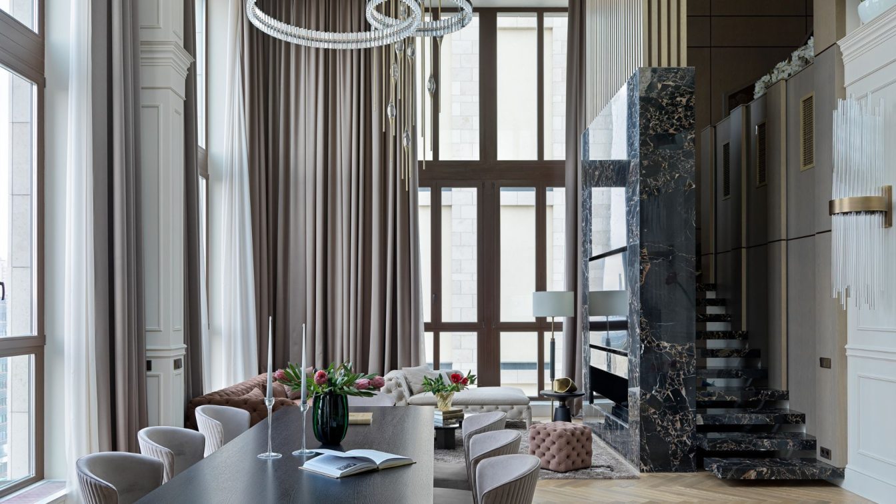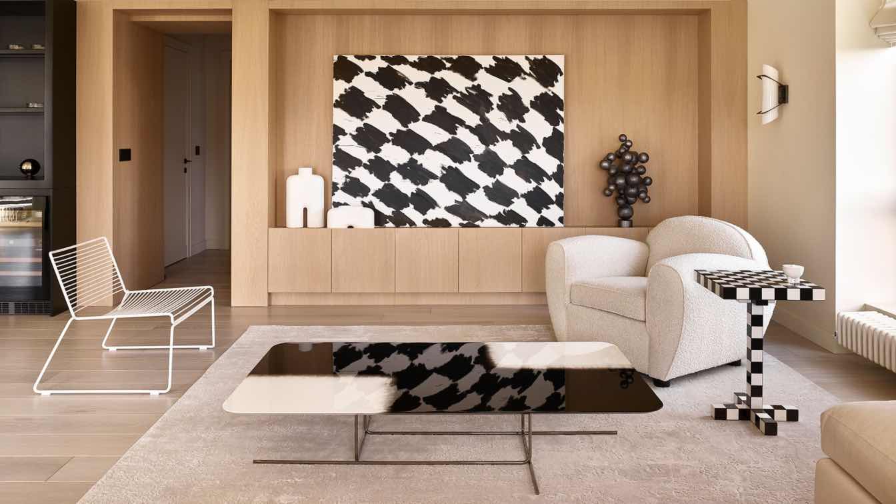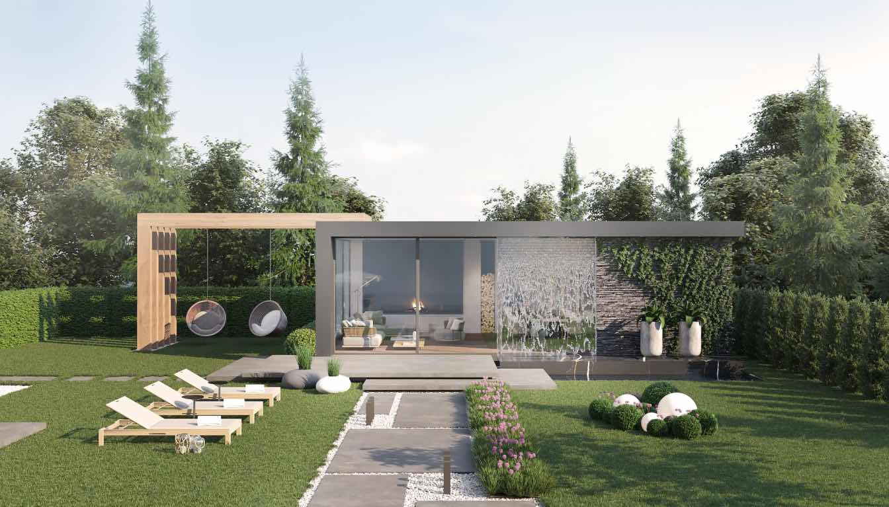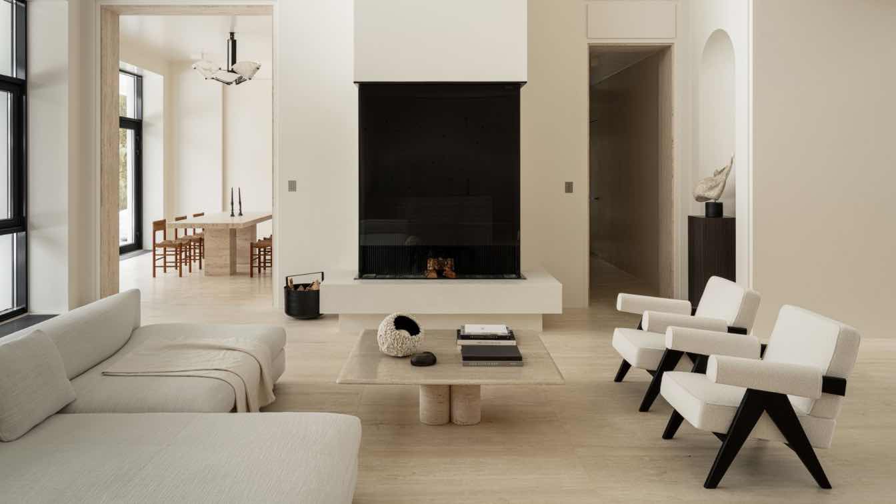Interior designer Svetlana Li crafted a multifaceted yet unified 130 m2 apartment within a contemporary urban setting. The design focuses on fusing the living, kitchen, and home office areas into one fluid space, beautifully lit by natural light from dual-sided windows.
Project name
Elegant apartment in dark tones in Moscow
Architecture firm
Attic Studio
Photography
Mikhail Loskutov
Principal architect
Interior designer Svetlana Li
Design team
Style by Yes We May
Collaborators
Elena Grabar (text)
Interior design
Svetlana Li
Environmental & MEP engineering
Material
Natural materials like wood, metal, and stone, with luxurious touches of silk, wool, and leather
Typology
Residential › Apartment
Bold, surreal, and sensual — these words encapsulate the monobrand boutique of avant-garde designer Carol Christian Poell in Moscow, his second in the world after Munich. The first floor, designed in 2021 by architect Ariana Ahmad, achieved such success that it led to the expansion of a second floor.
Project name
Carol Christian Poell's Concept store and gallery in Moscow unveils its 2nd floor: a realm of avant-garde fashion and art
Architecture firm
Ariana Ahmad Design
Photography
Varvara Toplennikova
Principal architect
Ariana Ahmad
Design team
Style by Natalia Onufreichuk, Alena Cherepanova
Interior design
Architecture Ariana Ahmad
Client
Alexander Moiseenkov
Typology
Commercial › Store
For over a decade, interior designer Alisa Shabelnikova has cultivated a relationship steeped in creative collaboration with the homeowners of this residence, an alliance that has birthed several projects.
Project name
Bright 900 m² house on the shore of the Istra River
Architecture firm
Interior designer Alisa Shabelnikova
Location
Moscow suburbs, Russia
Photography
Sergey Ananiev
Principal architect
Alisa Shabelnikova
Design team
Style by Daria Ishkaraeva
Interior design
Alisa Shabelnikova
Typology
Residential › House
The interior of the yoga studio with such a telling name is the work of designer Katya Okhvatova. She managed to create a serene space where people come not just to do yoga, but also to listen to themselves. Like breathing practices, the interior sets its own special rhythm.
Project name
Yoga and Wellness Rascvet
Interior design
Katya Okhvatova Interior Design
Photography
Anastasia Martova
Principal designer
Katya Okhvatova
Design team
Katya Okhvatova
Material
Travertine, Special Paint, oak veneer
Tools used
Autodesk 3ds max, ArchiCAD
Typology
Wellness Yoga Studio
This 250 sq.m. penthouse for a young couple with two children consists of a comfortable private area, encompassing a spacious master bedroom with an en-suite wardrobe, a home office, and two children's rooms, all situated to the left of the grand entrance hall, while a breezy, double-height public space lies to the right.
Project name
Red Side Penthouse
Architecture firm
Nino Zvarkovskaya Interior Design
Photography
Sergey Krasyuk
Principal architect
Nino Zvarkovskaya
Interior design
Nino Zvarkovskaya
Environmental & MEP engineering
Visualization
Nino Zvarkovskaya Interior Design
Tools used
Autodesk 3ds Max, ArchiCAD
Typology
Residential › Apartment
Modern apartment of 210 m2 in Moscow by interior designer Olimpiada Arefieva, founder of the Well Done Interiors bureau.
Project name
Modern apartment in bright colors in Moscow
Architecture firm
Well Done Interiors
Photography
Sergey Ananiev
Principal architect
Interior designer Olimpiada Arefieva, founder of the Well Done Interiors bureau
Design team
Style by Milena Morozova
Interior design
Olimpiada Arefieva
Environmental & MEP engineering
Lighting
Light art object by Eric Musin, Wall lamp by Arteriors. The design eschewed ornate lighting for soft, diffused illumination, subtly embedded in architectural niches
Typology
Residential › Apartment
Nestled in lush greenery, this summer house is a seamless blend of modern architecture and inviting interior design. The exterior boasts clean lines and expansive glass windows that integrate the outdoor and indoor spaces, while a striking water feature adds a serene ambiance.
Project name
Millenium Summer House
Architecture firm
Nino Zvarkovskaya Interior Design
Location
Nino Zvarkovskaya
Tools used
Moscow, Russia
Principal architect
Nino Zvarkovskaya
Visualization
Nino Zvarkovskaya
Typology
Residential › House
A French couple, frequent visitors to Moscow for business, decided to purchase a house in the city that had stalled mid-renovation. "It was a house with a beautiful modernist villa design and a decent layout that only needed slight adjustments to suit the new owners' lifestyle," reflects interior designer Olga Manakova.
Project name
Outstanding modern house with vintage furniture by interior designer Olga Manakova
Architecture firm
Olga Manakova
Photography
Mikhail Loskutov
Principal architect
Olga Manakova
Design team
Style by Natalya Yagofarova
Interior design
Olga Manakova
Material
Only natural materials were used in the project. For example, matte travertine was used for the flooring throughout the entire first floor, the pool area, and all door frames
Typology
Residential › House

