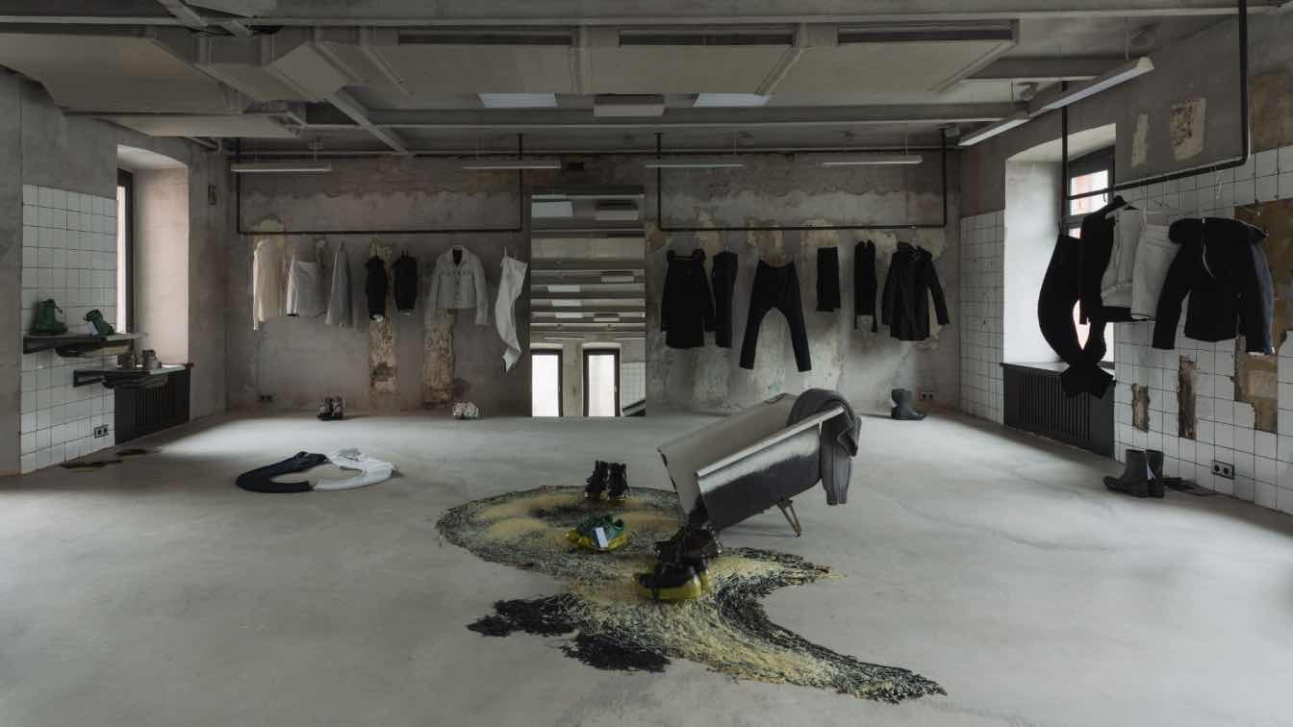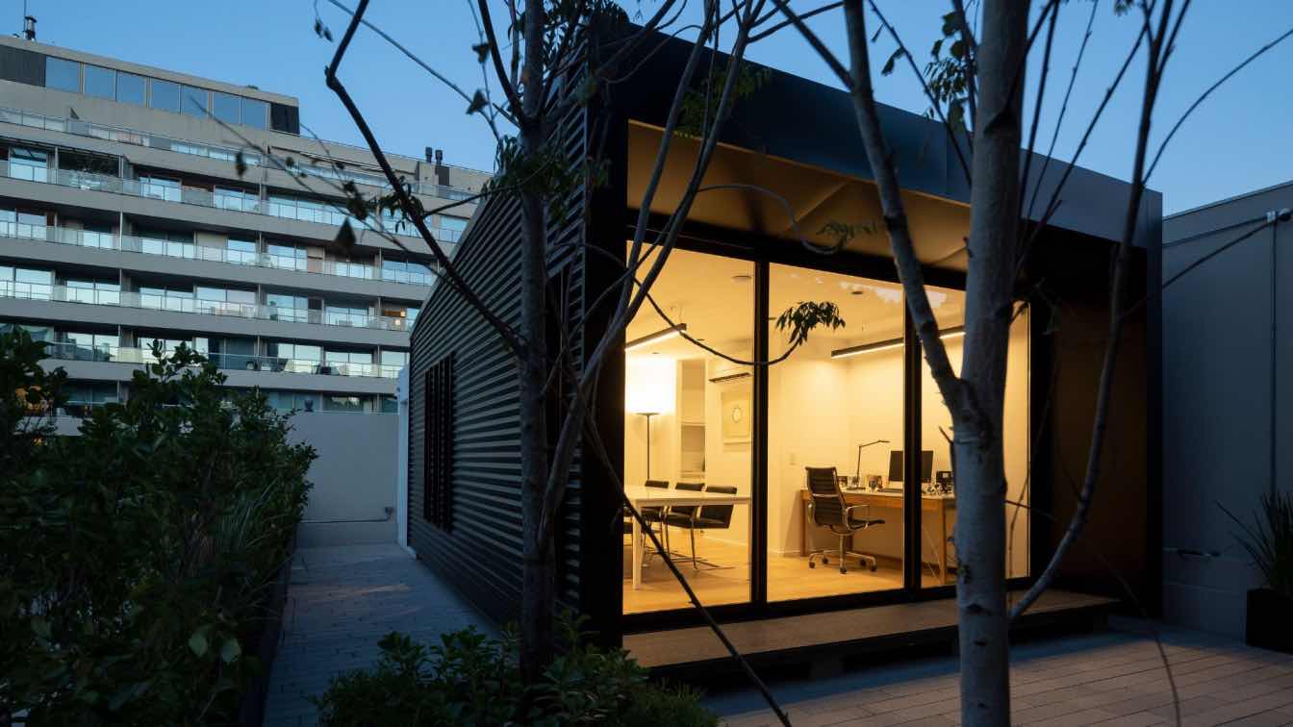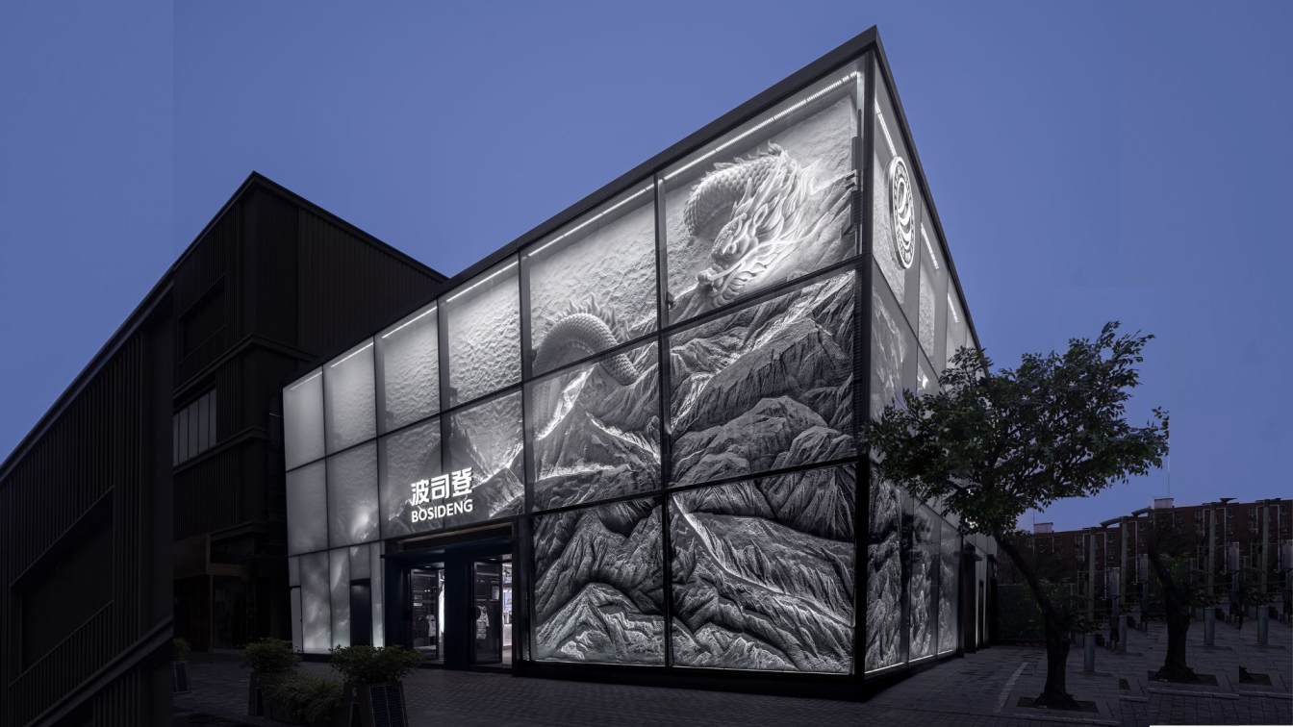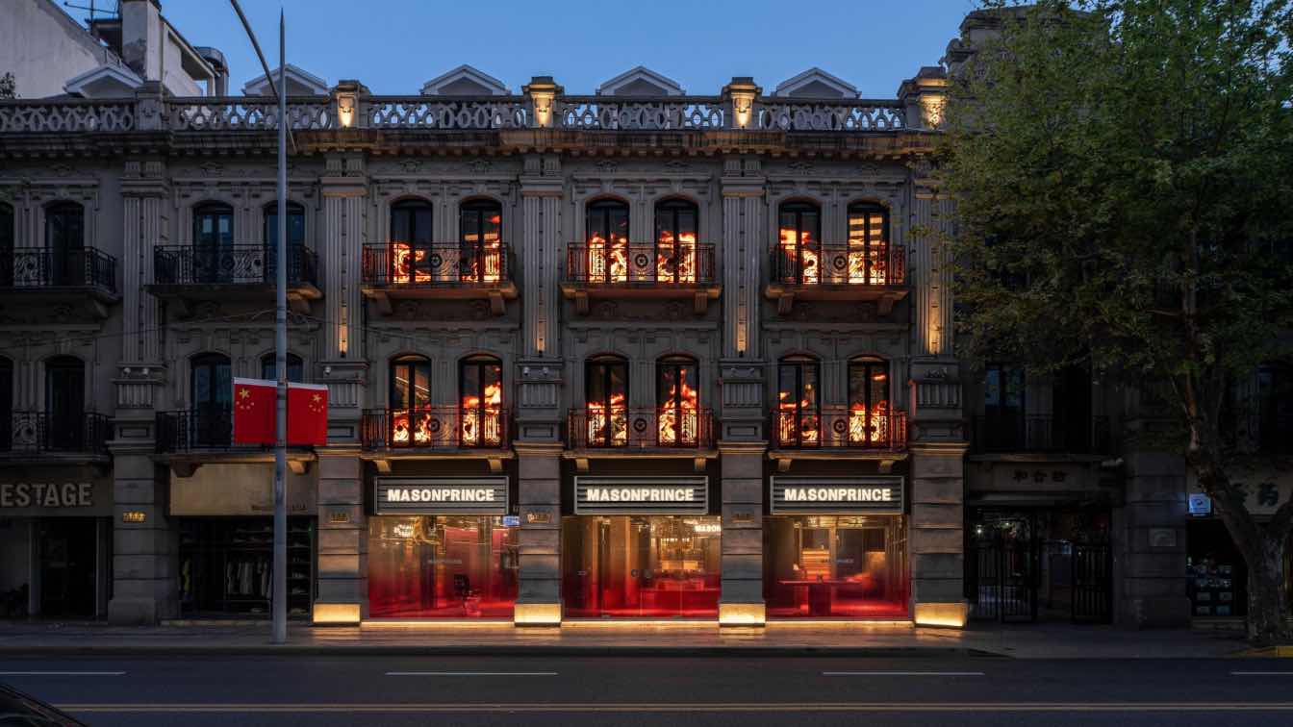Bold, surreal, and sensual — these words encapsulate the monobrand boutique of avant-garde designer Carol Christian Poell in Moscow, his second in the world after Munich. The first floor, designed in 2021 by architect Ariana Ahmad, achieved such success that it led to the expansion of a second floor. Boutique creator Alexander Moiseenkov invited Ariana Ahmad to continue the visionary project.
Ariana shares, 'In this project, understanding the brand was crucial.' Carol Christian Poell, known for his mastery in leatherwork and experimental treatments, is one of the most enigmatic designers today. His pieces, ranging from 2 to 40 limited editions with individual passports, can only be accessed by appointment. The essence of the brand lies in the purity and focus on the beauty and autonomy of the design pieces. Therefore, the new interior needed to offer a distraction-free environment for contemplation and enjoyment. The architect's main task was to open up the space, keeping it pure and creating the perfect backdrop to highlight the product, the author's vision, and creativity.
The project was directly coordinated with Carol Christian Poell's team, and all plans, visualizations, and details were sent to Milan in printed form. Ariana admits, 'It became a truly 'living' art piece, with no room for contrived design.'
The second floor, larger than the first at 86 m² with ample windows and a lavatory, features a poured floor, exposed beams and utilities, concrete styling, walls either treated with glazing techniques or left raw after removing all layers, glass blocks from an abandoned factory, and simple white tiles. The minimalist industrial decor makes an ideal backdrop for the avant-garde collection. Minimal furniture, including Chairs 101 Copenhagen and a table from Friends&Founders by GK concept, complements the space. A striking art object in the center, made from a sawn-in-half cast-iron bathtub, was a joint creation by Ariana Ahmad and Alexander Moiseenkov.
As a 'blessing' at the project's end, Alexander received a small sink from the designer, now mounted on the main hall's wall.
Ariana concludes, 'The interior turned out to be simple yet worthy of showcasing Carol Christian Poell's creations, conveying the atmosphere without distracting from the main attraction.'
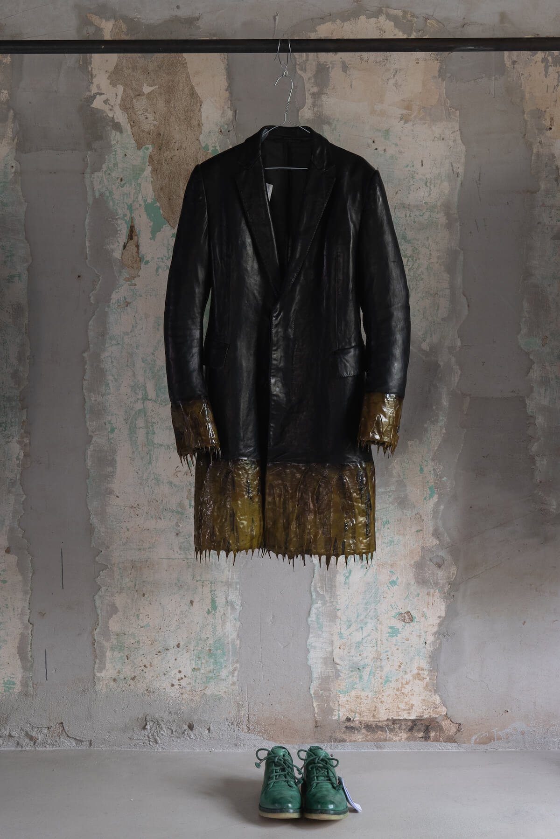

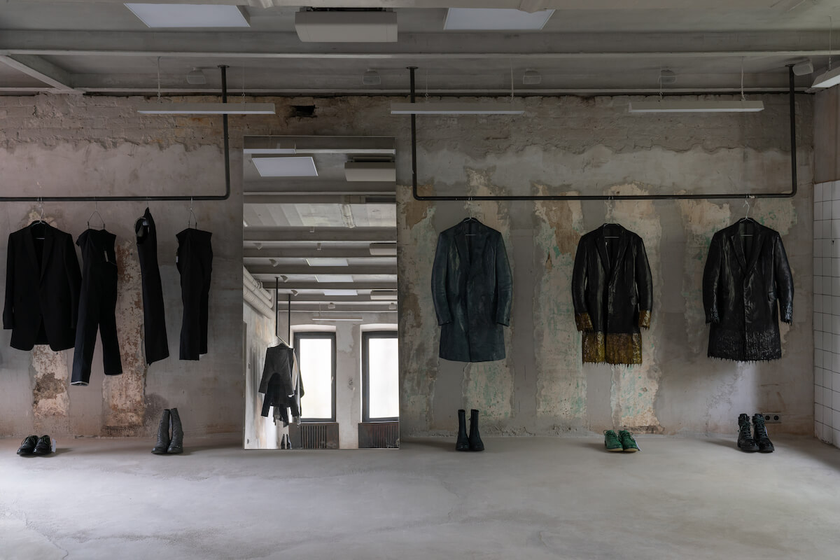
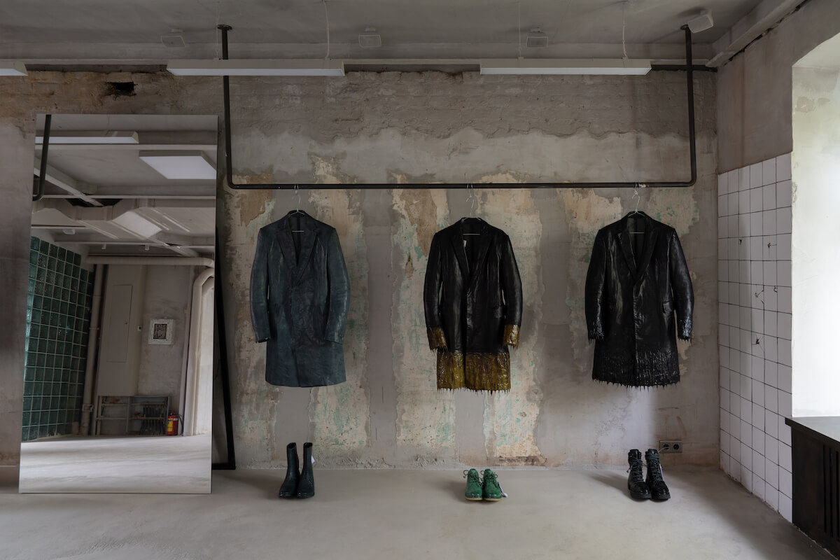


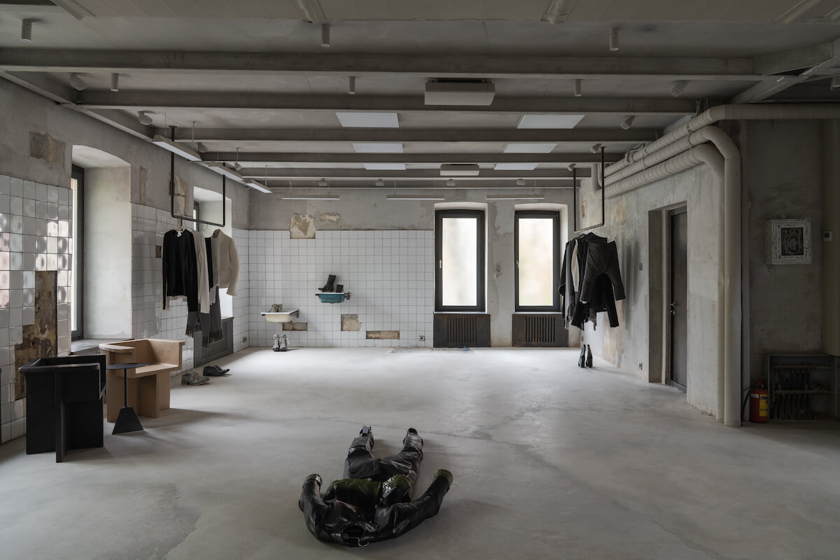






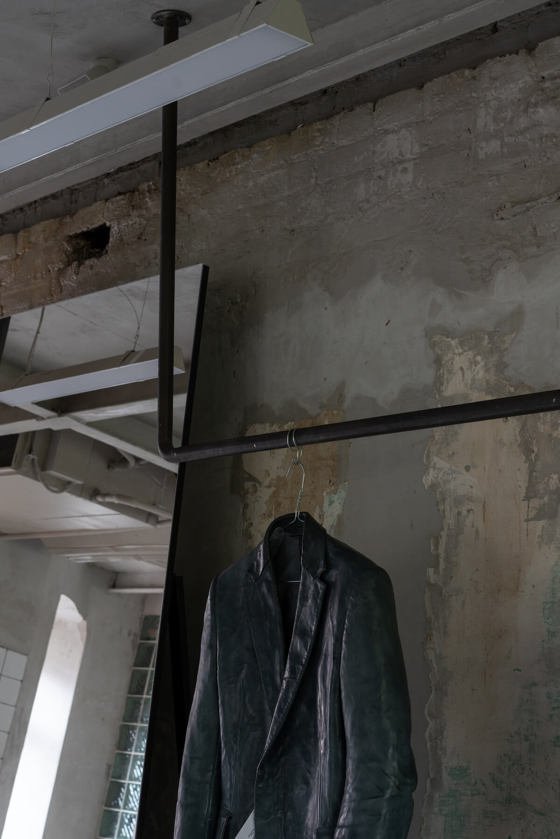

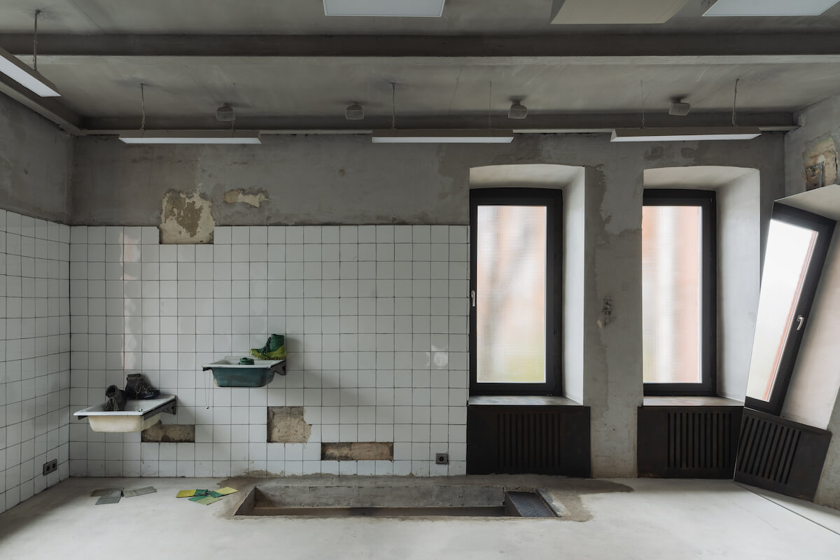
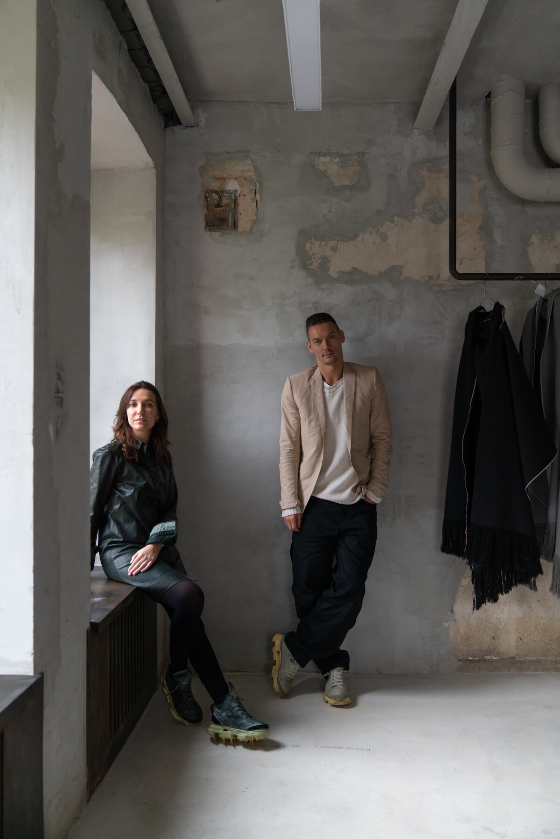

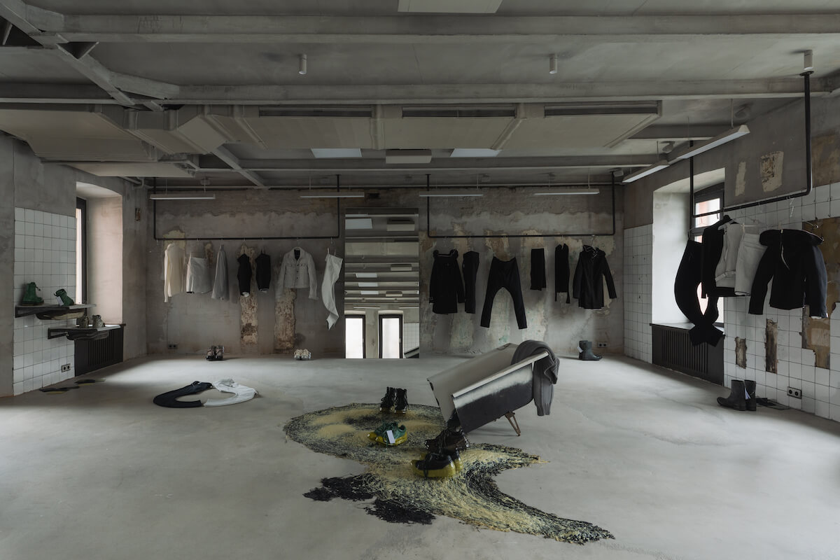


About
Ariana Ahmad's Architectural Bureau, providing a full range of services from creating plans and visualizations to managing construction and selecting furniture and decor, has a global presence with projects in Great Britain, Israel, and America. The bureau's expertise ranges from private interiors to public projects, including notable works like the conceptual store and gallery of Carol Christian Poell. Since 2018, Ariana has been recognized as one of the best architects by AD magazine.

