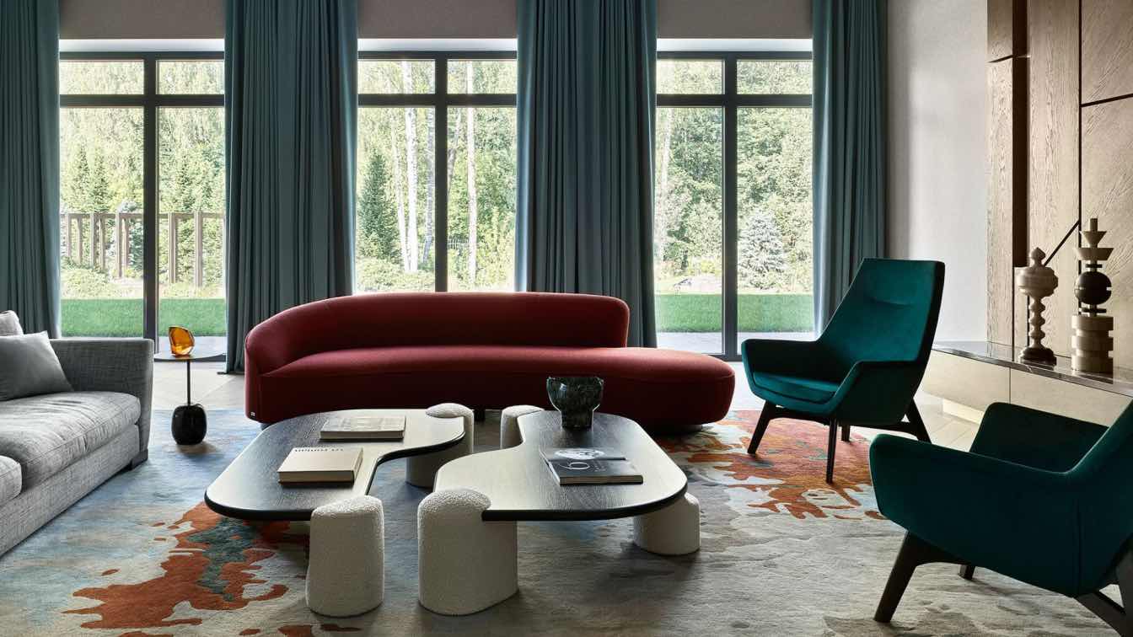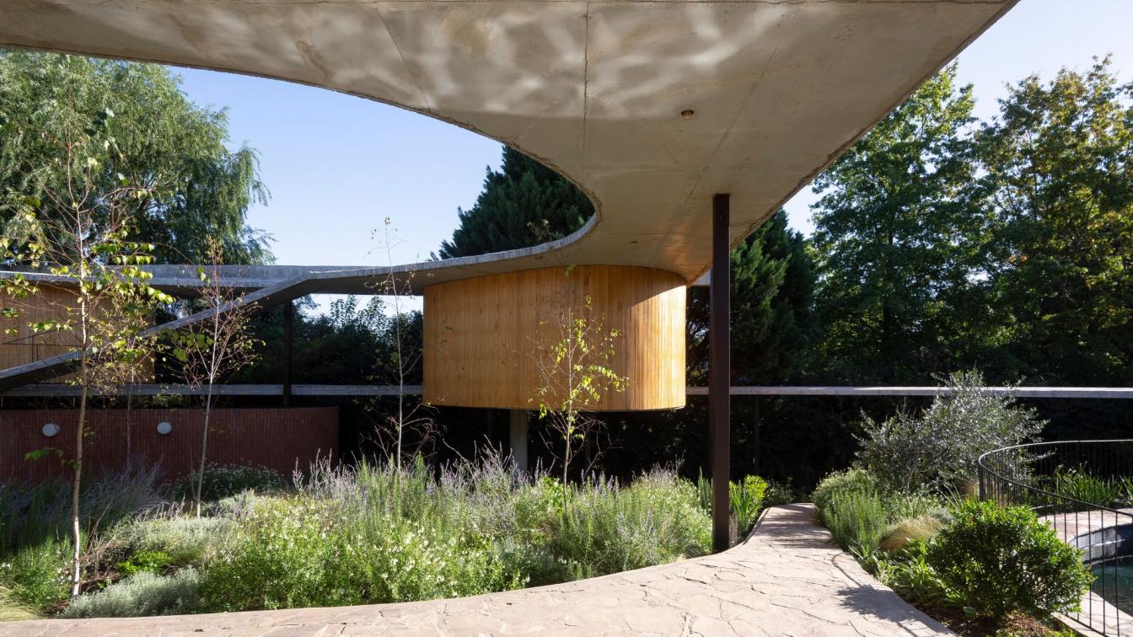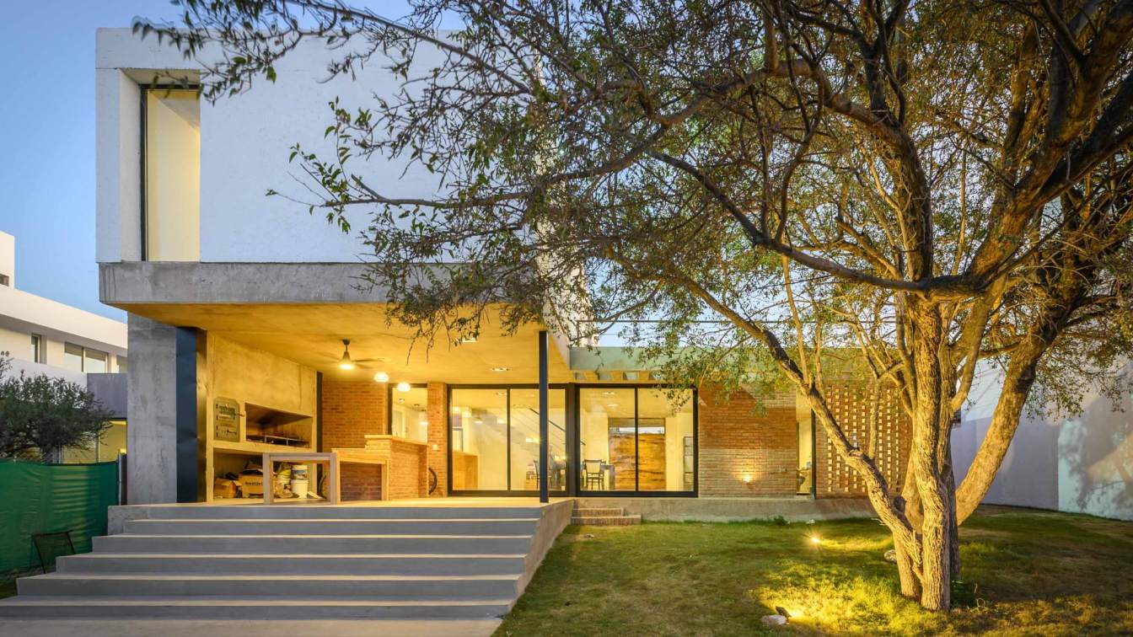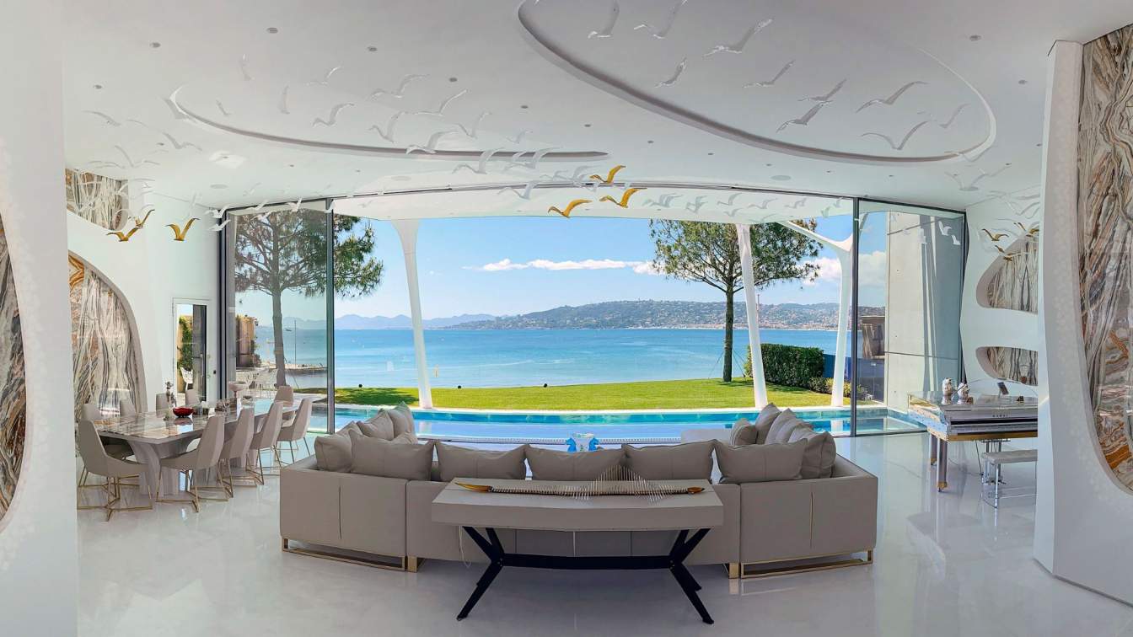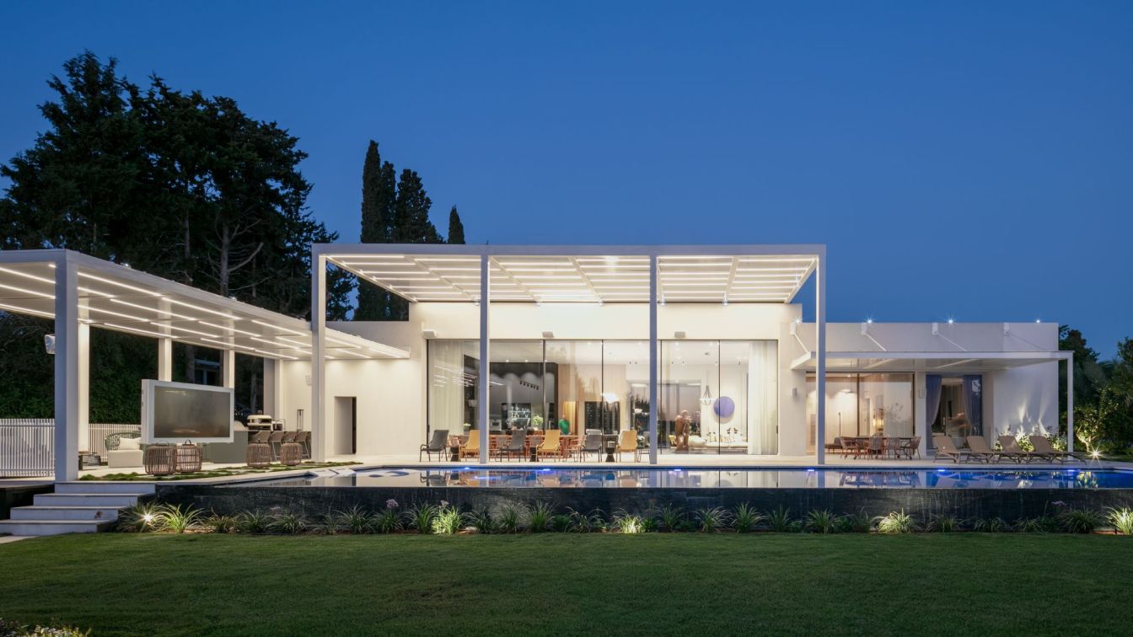For over a decade, interior designer Alisa Shabelnikova has cultivated a relationship steeped in creative collaboration with the homeowners of this residence, an alliance that has birthed several projects. When they decided to embark on the construction of a country estate in 2019, they naturally turned to Alisa to shepherd the process from the ground up. The endeavor began with the selection of an idyllic parcel along the first line of the Istra Reservoir — home to the client's private dock—and evolved into an architectural blueprint of a home that culminated in the festive curation of Christmas ornaments.
This plot, set against a backdrop of tranquility within a secluded village, promises a peaceful reprieve from the cacophony of city life. The new abode, not intended as the primary residence, is envisioned as a sanctuary for restorative leisure. Alisa Shabelnikova's design philosophy was to create an interior that facilitates a seamless transition from the hustle of the metropolis to the serene rhythm of countryside living, thus a rich tapestry of natural materials—wood, stone, textiles, and brass—is woven throughout the project.
Blueprints of Harmony
"I've been fortunate with my clients; they are individuals of meticulous responsibility, and we found a common language immediately," Alisa shares. "They articulated their brief with precision, allowing me near-complete creative freedom, an aspect that holds significant weight in design."
The layout of the two-story home caters to the comfortable accommodation of a seven-member family. The ground level unveils a communal sphere comprising an entrance hall that merges into a living area combined with a kitchen, followed by a secondary kitchen, a billiards room doubling as another lounge, and a block featuring a Russian bath, sauna, and changing areas. The axial design of the common space, elevated doorways, and the extensive use of custom carpentry drafted by the design bureau impart a blend of solemnity and elegance to the ground floor.
Upstairs, bedrooms, children's rooms, an office, and a gym are strategically mapped out, interspersed with ample built-in closets and storage solutions. Given the warmth and hospitality characteristic of the hosts, a wing with guest bedrooms was incorporated, complementing the expansive shared living and kitchen area, which spans over 120 square meters, to foster communal interaction. For the dining area, a bespoke table of considerable dimensions was commissioned to comfortably accommodate gatherings of up to twenty people.

A Chromatic Reflection of Nature
The palette employed within the interiors draws its essence from the changing vistas beyond the windows. Throughout the seasons, the landscape's hues shift from azure to emerald, from crimson to burgundy, culminating in earthy browns. A striking sofa of rich burgundy takes center stage in the living room, while a substantial handcrafted carpet—conceived from Alisa's designs in India—harmoniously encapsulates the living room and kitchen's color spectrum.
Ornamental Nuances
In a residence of such generous scale, Shabelnikova opted for furnishings in proportion to the spatial dimensions. The expansive living area, integrated with the kitchen, exudes coziness as each piece of furniture, lighting, and even appliances are chosen to complement the room's height and overall area.
Like in her previous endeavors, Alisa meticulously planned an array of lighting scenarios that serve both functional and decorative purposes. "For the homeowners, building this house marked the commencement of a new chapter aligned with the countryside lifestyle, hence everything was crafted from scratch. I am immensely proud of our team, for the project was executed turnkey within two years—from laying the foundation to the final photography," Alisa concludes, encapsulating the essence of a project that marries client happiness with aesthetic fulfillment.


































