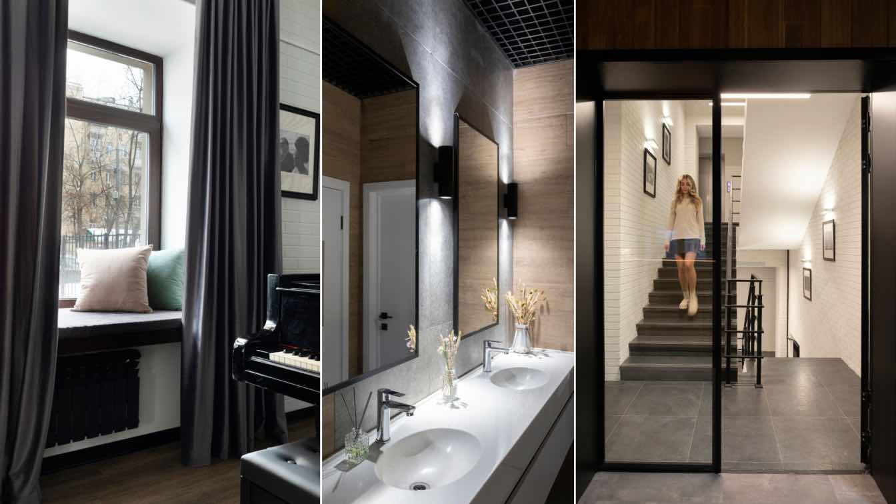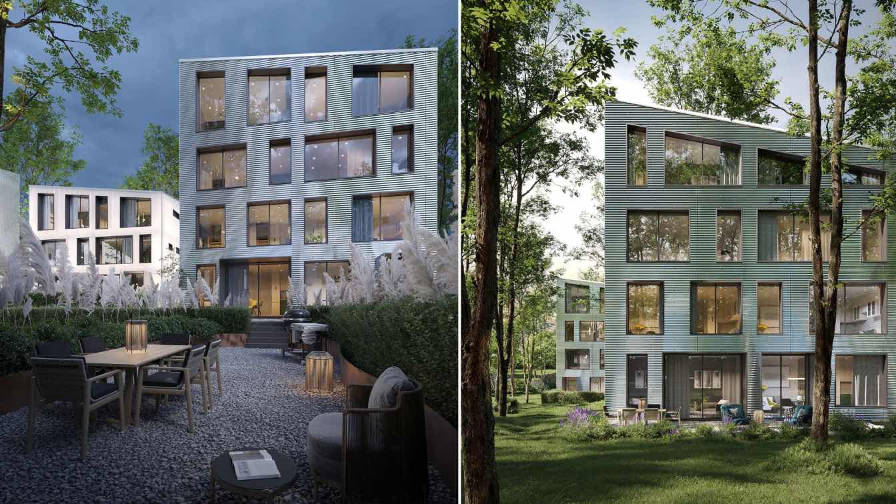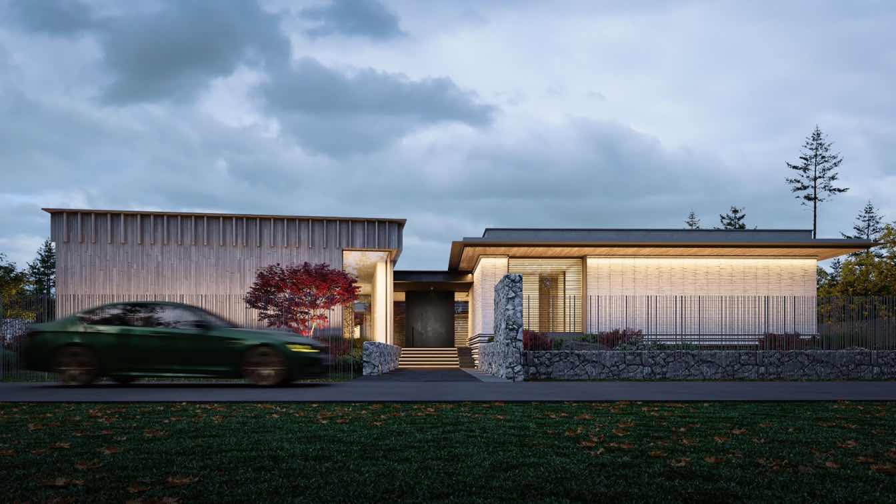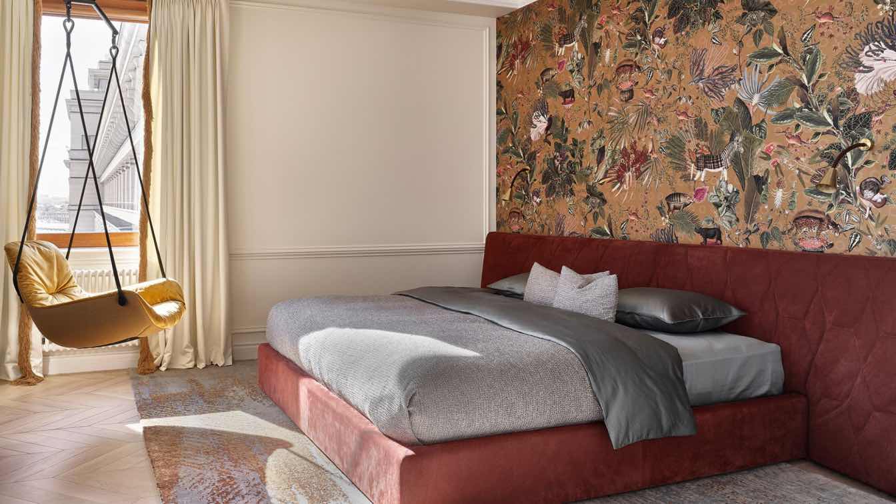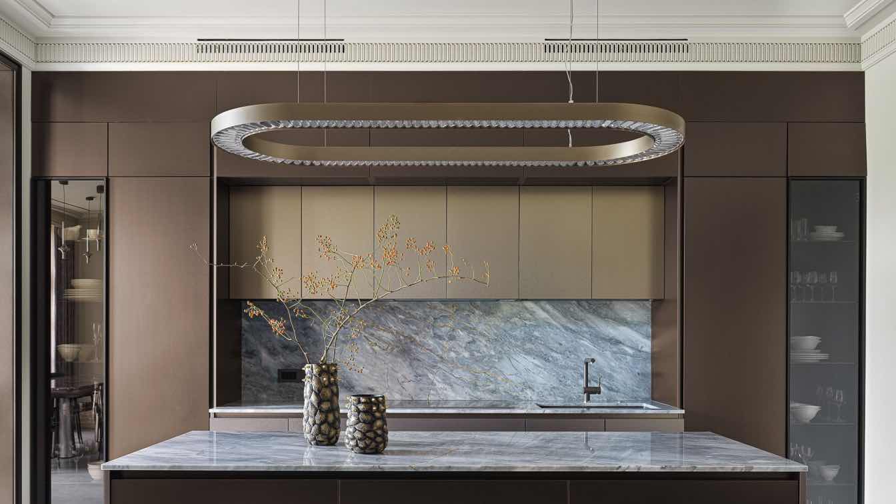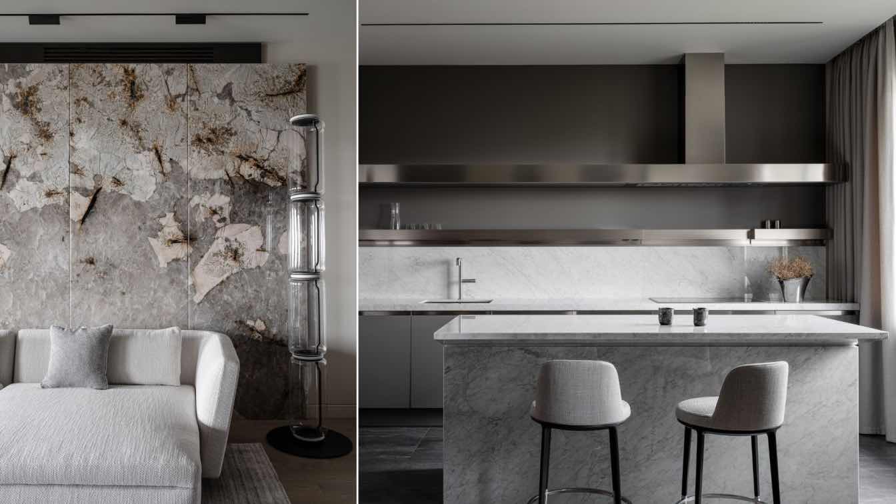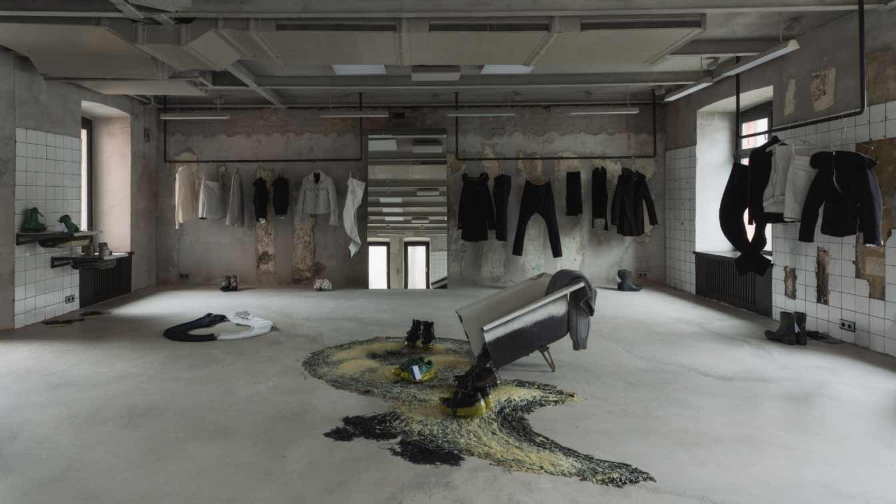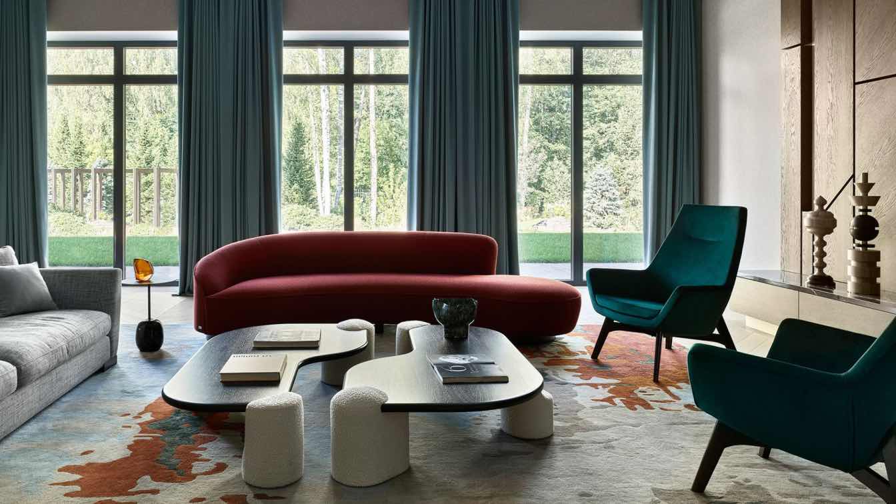Architect Marina Lotsman's project for "Melody" company in Russia is not only an embodiment of the sound industry but also a symbol of preserving historical treasures. In this project, every detail, every architectural line, seems to affirm the importance of safeguarding a rich musical heritage.
Interior design
Marina Lotsman Architect & Design
Photography
Konstantin Malyuta
Principal designer
Marina Lotsman
Material
Wood, porcelain stoneware, decorative plaster
Typology
Residential › Apartment
An international award-winning architectural bureau Kerimov Architects has designed a new residential complex. Located on the west side of Moscow region, it consists of 7 low-rise houses placed in a checkerboard-like pattern on a 3.5-hectare site.
Project name
Luminous Houses
Architecture firm
Kerimov Architects
Tools used
Autodesk 3ds Max, Corona Renderer
Principal architect
Shamsudin Kerimov
Visualization
Kerimov Architects
Typology
Residential › House
The private residence is at the 50-acre site in the Moscow region, next to the Losiny Ostrov National Park. The building’s structure is composed of 5 volumes connected by a common allure. This is done to ensure maximum privacy for each family member: 8 people from different generations will live here at the same time.
Project name
Introspective House
Architecture firm
Kerimov Architects
Tools used
Autodesk 3ds Max, Corona Renderr
Principal architect
Shamsudin Kerimov
Visualization
Kerimov Architects
Typology
Residential › House
The main value of this property is undoubtedly its location, as the 160 sqm apartment is situated in the heart of Moscow with views of the Kremlin, the Bolshoi Theatre, and the Alexandrovsky Garden.
Project name
Bright and elegant apartment in Moscow with golden accents
Architecture firm
ELKA Interiors
Photography
Sergey Ananiev
Principal architect
Elena Kalinina (Interior designer)
Design team
Style by by Milena Morozova
Environmental & MEP engineering
Lighting
Flos, Dalt, Porta Romana, De Majo, Cattelan Italia, Cattelani&Smith, Vistosi, Contardi
Material
Natural Materials (Wood, Marble)
Typology
Residential › Apartment
Interior designer Ekaterina Yakovenko was approached by a young and ambitious woman leading a dynamic lifestyle. In her free time from her business endeavors, this woman is an avid traveler, attends golf training sessions, and is constantly on the move.
Project name
An enchanting house with a bespoke quartzite fireplace in the Moscow suburbs
Architecture firm
Ekaterina Yakovenko
Location
Moscow suburbs, Russia
Photography
Sergey Krasyuk
Principal architect
Ekaterina Yakovenko
Design team
Style by Dasha Soboleva
Interior design
Ekaterina Yakovenko
Typology
Residential › House
Interior designer Svetlana Li crafted a multifaceted yet unified 130 m2 apartment within a contemporary urban setting. The design focuses on fusing the living, kitchen, and home office areas into one fluid space, beautifully lit by natural light from dual-sided windows.
Project name
Elegant apartment in dark tones in Moscow
Architecture firm
Attic Studio
Photography
Mikhail Loskutov
Principal architect
Interior designer Svetlana Li
Design team
Style by Yes We May
Collaborators
Elena Grabar (text)
Interior design
Svetlana Li
Environmental & MEP engineering
Material
Natural materials like wood, metal, and stone, with luxurious touches of silk, wool, and leather
Typology
Residential › Apartment
Bold, surreal, and sensual — these words encapsulate the monobrand boutique of avant-garde designer Carol Christian Poell in Moscow, his second in the world after Munich. The first floor, designed in 2021 by architect Ariana Ahmad, achieved such success that it led to the expansion of a second floor.
Project name
Carol Christian Poell's Concept store and gallery in Moscow unveils its 2nd floor: a realm of avant-garde fashion and art
Architecture firm
Ariana Ahmad Design
Photography
Varvara Toplennikova
Principal architect
Ariana Ahmad
Design team
Style by Natalia Onufreichuk, Alena Cherepanova
Interior design
Architecture Ariana Ahmad
Client
Alexander Moiseenkov
Typology
Commercial › Store
For over a decade, interior designer Alisa Shabelnikova has cultivated a relationship steeped in creative collaboration with the homeowners of this residence, an alliance that has birthed several projects.
Project name
Bright 900 m² house on the shore of the Istra River
Architecture firm
Interior designer Alisa Shabelnikova
Location
Moscow suburbs, Russia
Photography
Sergey Ananiev
Principal architect
Alisa Shabelnikova
Design team
Style by Daria Ishkaraeva
Interior design
Alisa Shabelnikova
Typology
Residential › House

