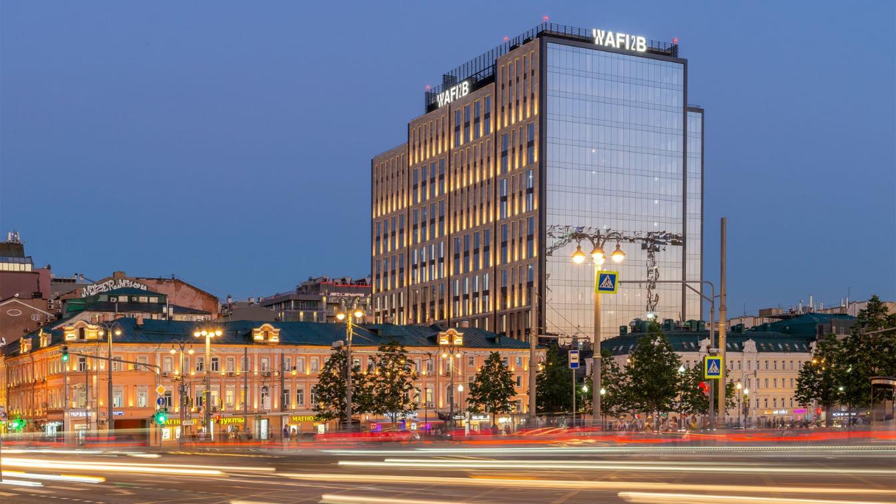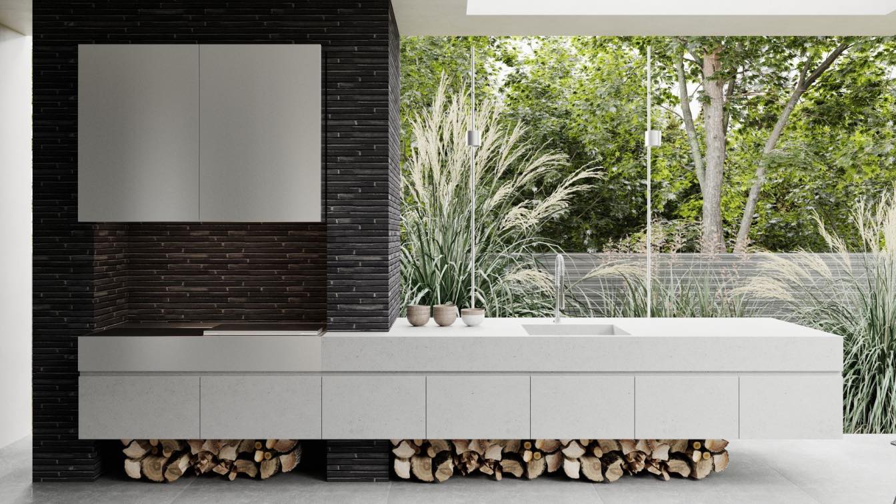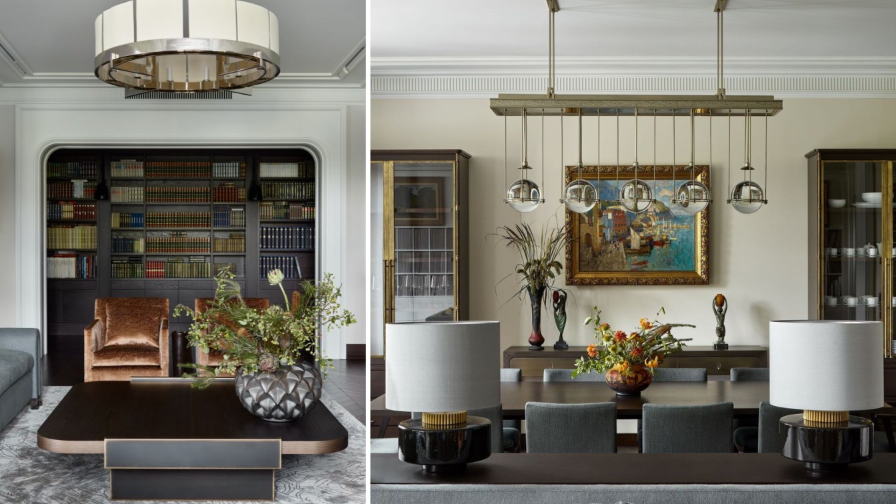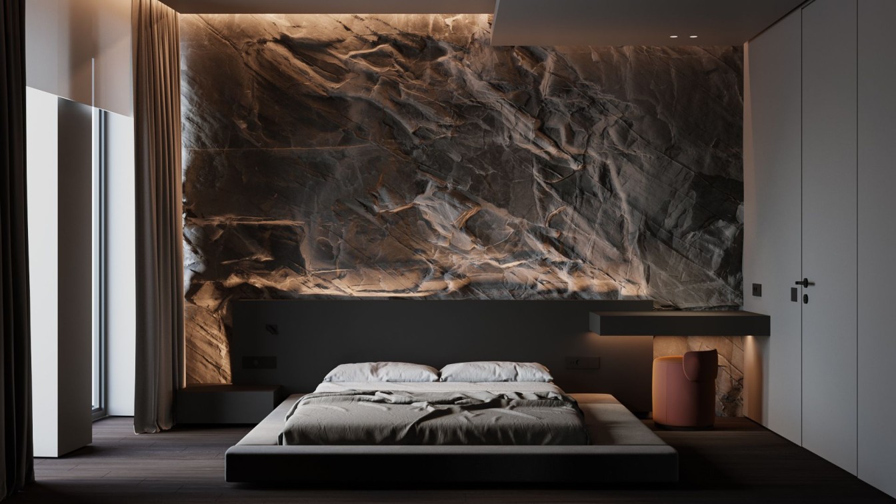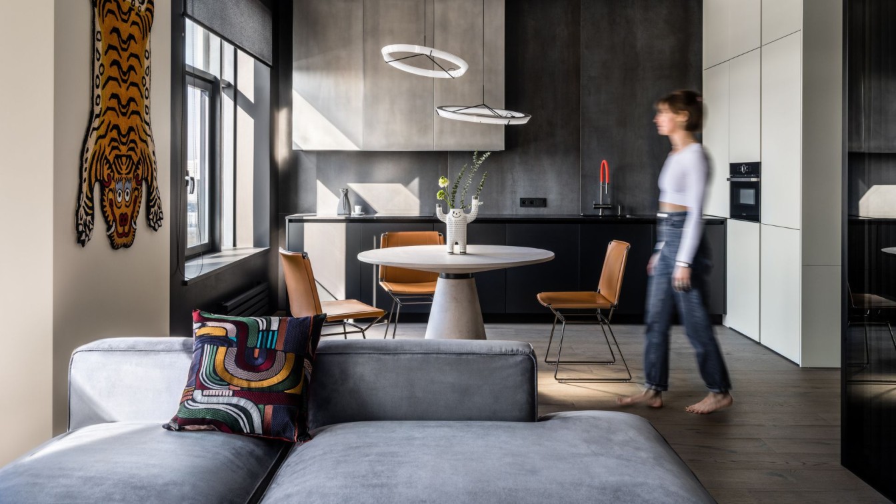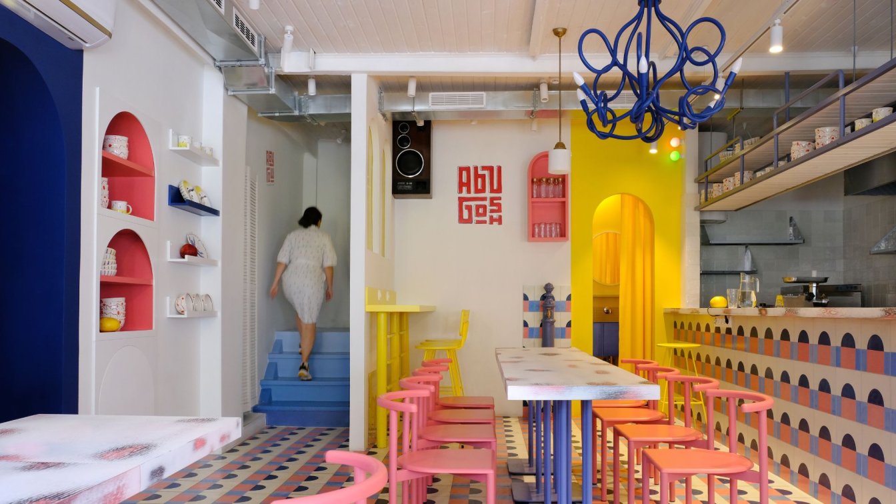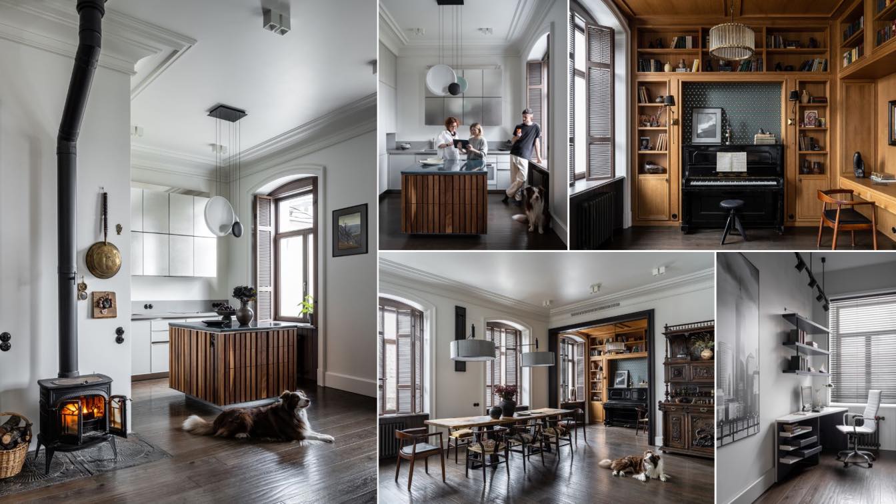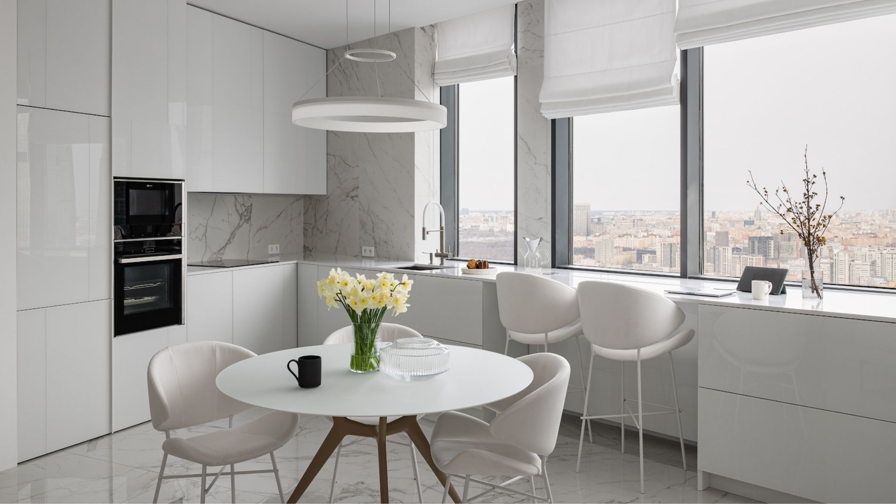AECOM, METROPOLIS: AFI2B is the only A+ class business center located in the center of Moscow, next to Belorussky railway station. BC AFI2B is the flagship project of development
company AFI Development which built business centers, 5* hotels and buildings in Europe, USA and Israel.The building was designed in accordance with the requirements of...
Project name
Business Center AFI2B Class A+
Architecture firm
AECOM, METROPOLIS
Location
2nd Brestskaya st., 48, Moscow, Russia
Photography
Marika Volkova
Principal architect
Andy Snow
Material
Glass panels, natural marble, porcelain stoneware
Typology
Business Center, Multifunctional Office Complex
Our clients came to us when the house walls were already built up and the partitions were about to be installed.The architecture project had rather conditional plan and we asked to stop construction before we designed our own solution.It turned out to be a perfect moment. We redesigned the space, created the conception and even suggested to change...
Architecture firm
Babayants Architects
Tools used
Autodesk 3ds Max, Corona Renderer, Adobe Photoshop
Principal architect
Artem Babayants
Design team
Babayants Architects
Visualization
Babayants Architects
Status
Implementation phase
Typology
Residential › House
A 225 square meter apartment in the former townhouse of the Trybetskoi Counts. It is in the historic center of Moscow with views over a picturesque park. In this modern residential compound the designers created an atmospheric neoclassic interior with elements of Art Deco from the 20s and 30s.
Project name
Art Collector’s Apartment
Architecture firm
O&A London Design Studio
Photography
Sergei Ananiev
Principal architect
Oleg Klodt
Design team
Oleg Klodt, Anna Agapova
Interior design
Anna Agapova
Environmental & MEP engineering
Civil engineer
O&A London Design Studio
Structural engineer
O&A London Design Studio
Lighting
O&A London Design Studio
Construction
Oleg Klodt architecture design
Visualization
O&A London Design Studio
Typology
Residential › Apartment
This is what we design for. Uncompromising- dark means dark, with accent light. Luxury - expensive high-quality furniture and art objects in the interior. And clean- monolithic surfaces from and to. Plaster? The whole wall. Glass? The whole wall. Paint? One in the whole apartment. Style. When even cabinets became the subject of design.
Architecture firm
GB | ARCHITECTS
Tools used
Autodesk 3ds Max, Revit
Design team
Gennadiy Baskakov, Vesta Ilinova, Darya Pashenko
Visualization
Ilinova Vesta
Typology
Residential › Apartment
We designed this interior for a young man who is keen on modern culture and music. It was important to create a personalized interior for a homeowner where the art objects would perfectly fit in, as well as to find a place for a home office because the client plans to shoot videos on his Youtube channel.
Project name
An apartment with a glass home office for a bachelor
Architecture firm
Alexander Tischler
Photography
Evgenii Kulibaba
Principal architect
Karen Karapetian
Design team
Karen Karapetian, Chief Designer. Konstantin Prokhorov, Engineer. Ekaterina Baibakova, Head of Purchasing. Evgenii Bridnya, Installation Manager. Anna Prokhorova, Designer. Oleg Mokrushnikov, Engineer. Karen Nikoian, Finishing Manager. Evgenii Kulibaba, Photographer. Nastasya Korbut, Stylist. Vera Minchenkova, Copywriting
Interior design
Alexander Tischler
Environmental & MEP engineering
Lighting
Stellanova plaster lamp type 1, Stellanova plaster lamp type 2, Flexalighting lamp in the bedroom, Arlight RGB led strip, Stellanova profile lamp, Stellanova plaster lamp type 3, Vibia floor lamp in the kitchen-living room, Vibia lamp in the kitchen-living room, Leds C4 sconce in the home office.
Material
Coswick engineered wood. Ariostea dark porcelain stoneware in the bathroom. Ariostea porcelain stoneware on the cabinet facades in the bathroom. Ariostea porcelain stoneware in the bathroom. Ariostea porcelain stoneware in the bathroom and hallway. Mirage porcelain stoneware in the kitchen-living room. Porcelanosa porcelain tile in the guest bathroom. Porcelanosa porcelain stoneware in the guest bathroom. Porcelanosa porcelain mosaic in the guest bathroom. Derufa white wall paint. Derufa black wall paint. Derufa beige wall paint. Derufa white ceiling paint. Graffiti in the home office. Shadow gap. Shadow gap on the ceilings. A cork compensator. A cork oil. Shell construction materials
Visualization
Alexander Tischler
Tools used
ArchiCAD, SketchUp
Typology
Residential › Apartment
A new café with authentic Middle Eastern food has been situated in a petit two-story historic building. The interior was developed by the design and architecture studio – STUDIO SHOO. We faced with a difficult task – on the one hand, we had to save the unique atmosphere in the interior of the building, which was obtained when creating the first Abu...
Architecture firm
STUDIO SHOO
Photography
Katie Kutuzova
Principal architect
Shushana Khachatrian
Design team
Shushana Khachatrian, Yasmeen Lavritskaya, Ketevana Abdallakh
Interior design
Vivid minimalism
Collaborators
Pastcode, Chronosfactor, Lumitex, Delo, Elisa Passino, Equipe factory, OnlyBeton
Material
wall painting, tiles by Elisa Passino
Visualization
Katie Kutuzova
Tools used
ArchiCAD, Adobe Photoshop, Autodesk 3ds Max
Client
Young Entrepreneurs
Typology
Hospitality › Restaurant › Cafe
Memories of his ancestral home helped architect Oleg Klodt create the interior in which his own children are now growing up. Oleg Klodt and Anna Agapova love interiors with a history. Most of the time they have to create this feel from scratch, which in a brand-new house means bare walls. As Oleg Klodt himself admits he would never purchase a new a...
Project name
Apartment of Architect Oleg Klodt
Architecture firm
O&A London Design Studio
Photography
Mikhail Loskutor
Principal architect
Oleg Klodt
Design team
Oleg Klodt, Anna Agapova
Interior design
O&A London Design Studio
Environmental & MEP engineering
Civil engineer
O&A London Design Studio
Structural engineer
O&A London Design Studio
Supervision
O&A London Design Studio
Visualization
O&A London Design Studio
Budget
250 £ per square meter
Typology
Residential › Apartment
This is a unique high-floor apartment with acute angles and large windows. Our main task was to make it a place suitable for observing the city. Dealing with 70-degree angles is pretty difficult, but we managed to organize everything as ergonomically as possible: there is some storage space, a work desk and a lounge zone.
Windows cannot be opened;...
Project name
White glossy apartment with a city view
Architecture firm
Alexander Tischler
Photography
Yaroslav Lukiyanchenko
Principal architect
Karen Karapetian
Design team
Karen Karapetian (Chief Designer), Iuliia Tsapko (Designer), Oleg Mokrushnikov (Engineer), Konstantin Prokhorov (Engineer), Ekaterina Baibakova (Head of Purchasing), Pavel Prokhorov (Head of Finishing), Alexey Stepanov (Installation Manager), Nastasya Korbut (Stylist), Yaroslav Lukiyanchenko (Photographer), Vera Minchenkova (Text)
Interior design
Alexander Tischler
Environmental & MEP engineering
Lighting
Faldi, Grock, Stellanova, Bend, Alright
Material
Atlas Concorde porcelain stoneware, Dune mosaic, a slab of Patagonia quartizite, Derufa white wall paint, Derufa white ceiling paint, Shell construction materials
Construction
Alexander Tischler
Supervision
Alexander Tischler
Tools used
ArchiCAD, SketchUp
Typology
Residential › Apartment

