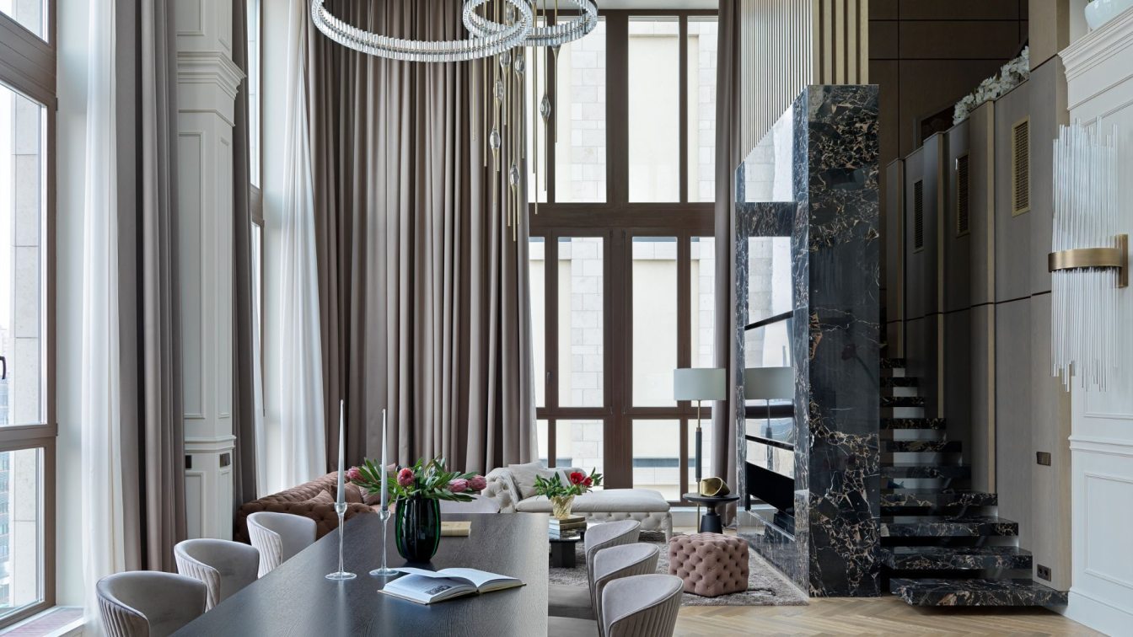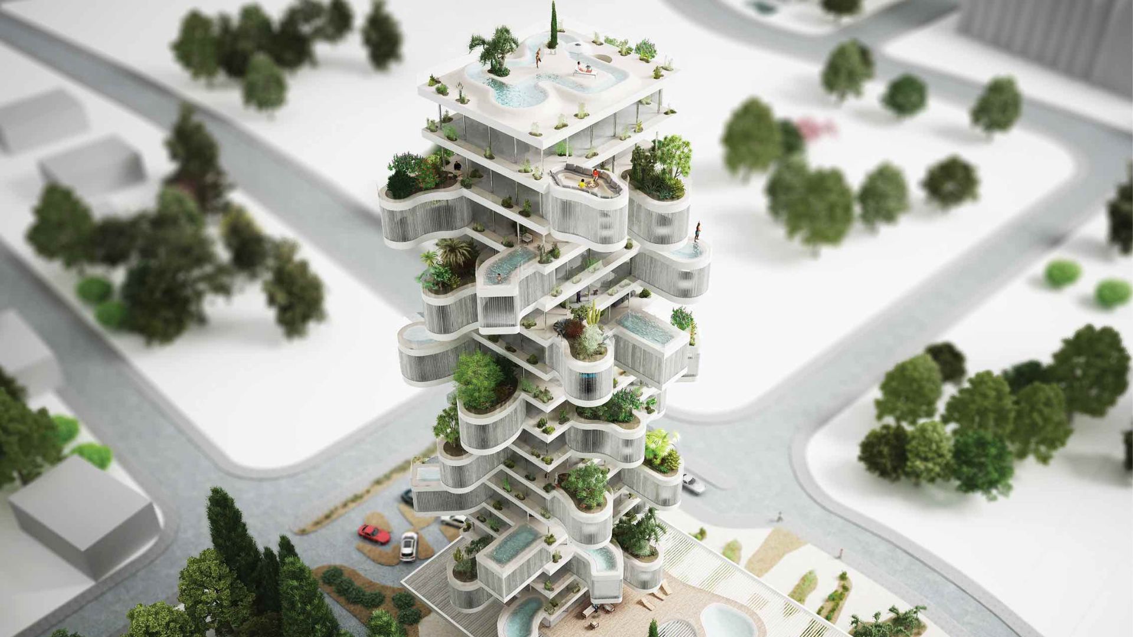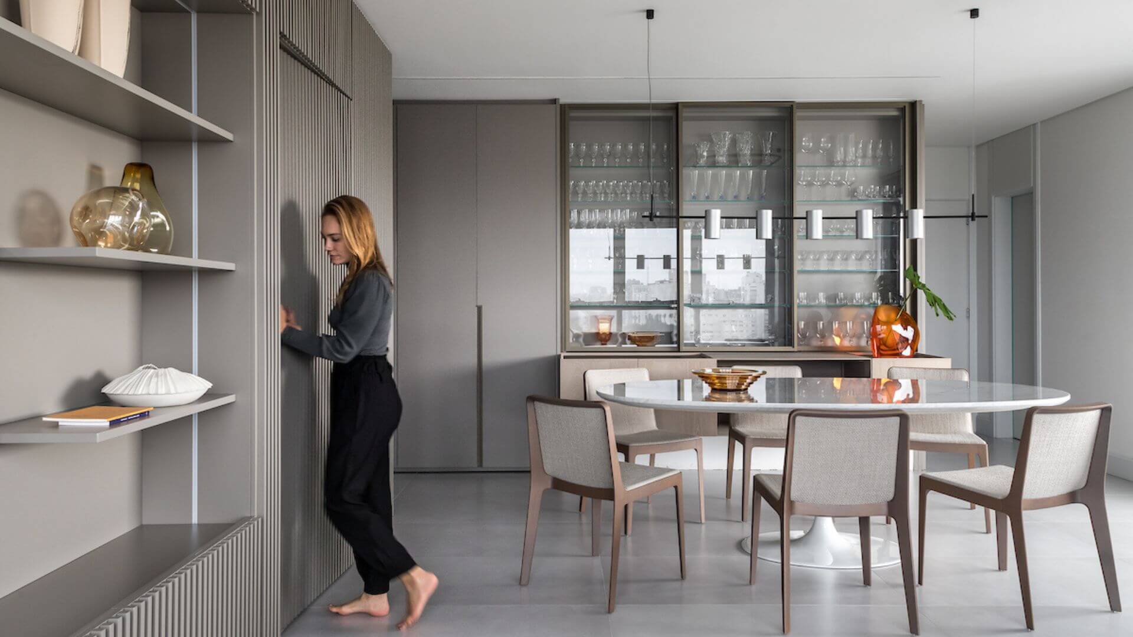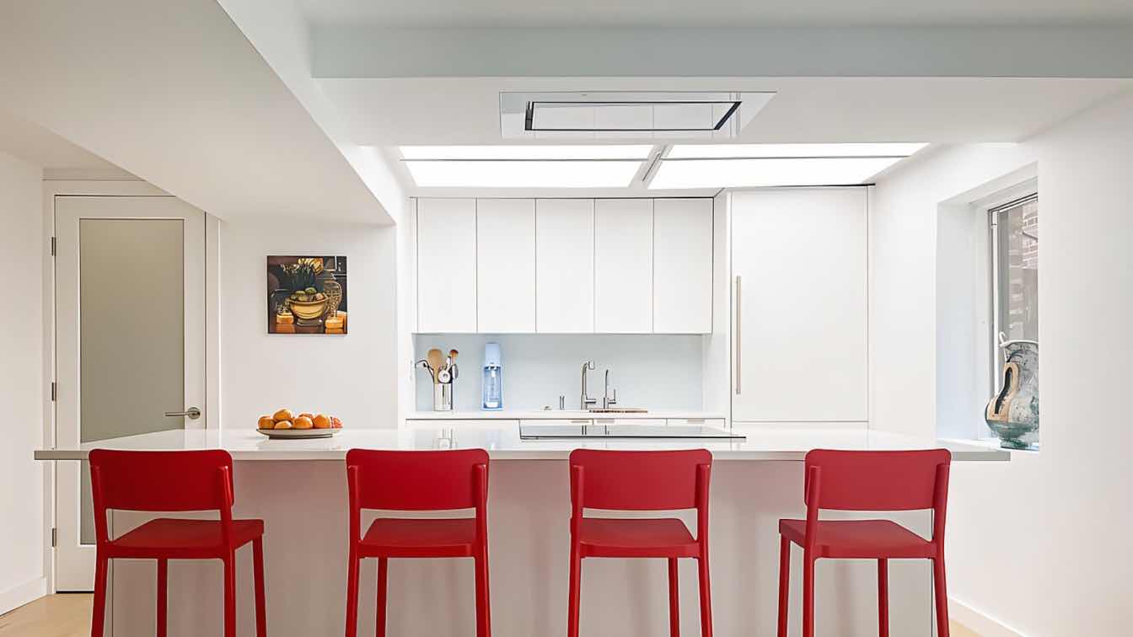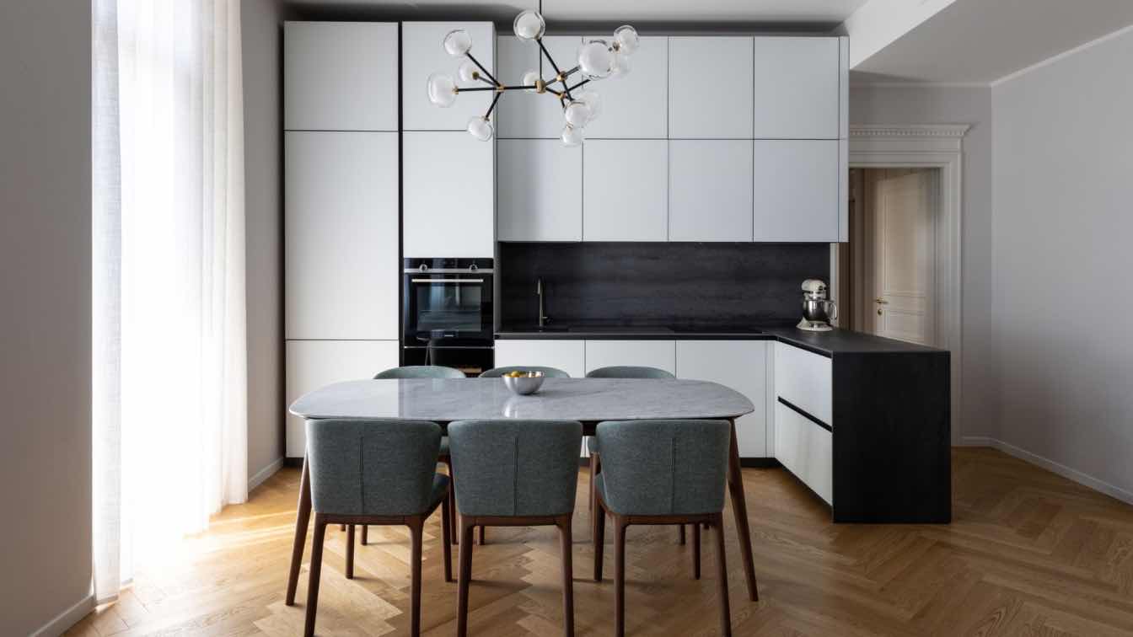Elegant Modernity Encompassed by Classic Touches: "Red Side" Penthouse
Nino Zvarkovskaya Interior Design: This 250 sq.m. penthouse for a young couple with two children consists of a comfortable private area, encompassing a spacious master bedroom with an en-suite wardrobe, a home office, and two children's rooms, all situated to the left of the grand entrance hall, while a breezy, double-height public space lies to the right. The public area is divided into three proportional functional sections: the kitchen, dining area, and living room. The dining and fireplace areas are strategically placed by the panoramic windows, the most visually striking feature. Natural parquet flooring and walls painted in a soft milky hue visually unite these spaces.
To scale the voluminous public area to a more intimate, human-centric space, the walls are adorned with classic-style moldings, and large, statement lighting fixtures have been chosen to provide warmth and grandeur. In the airy double-height living and dining area, a dining table serves as a focal point, with the semi-circular backrests of the chairs echoing the delicate lines of the pendant lights above. The marble-clad partition wall incorporates a TV panel and a fireplace, with the architectural feature of floating staircase steps behind it, leading to a rooftop terrace.
The combination of natural materials and a custom-designed, cantilevered staircase achieves the desired effect of elegance without excess. The elongated, art deco-inspired sconces frame a niche showcasing a painting by French artist François Souk. Flat ring-shaped chandeliers illuminate the dining area, while the fireplace setting is enhanced by the unique crystal fixtures, also used in the kitchen. The kitchen’s centerpiece is an island clad in natural quartzite with integrated lighting.



























