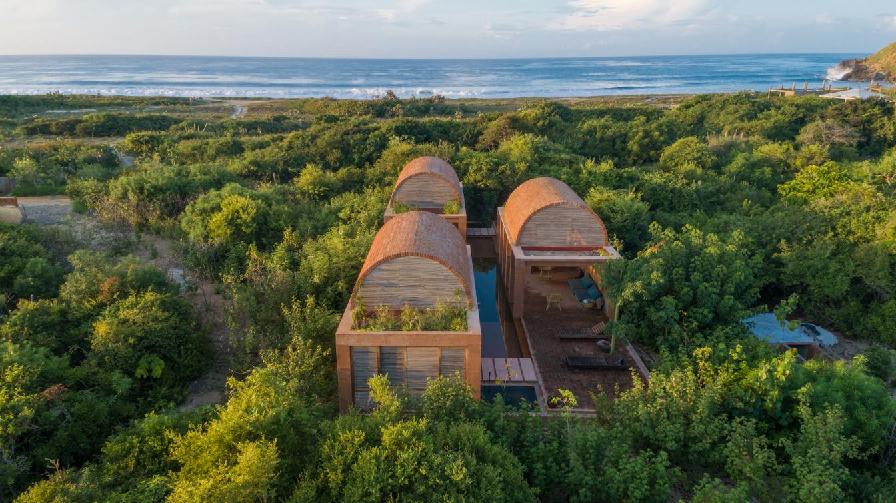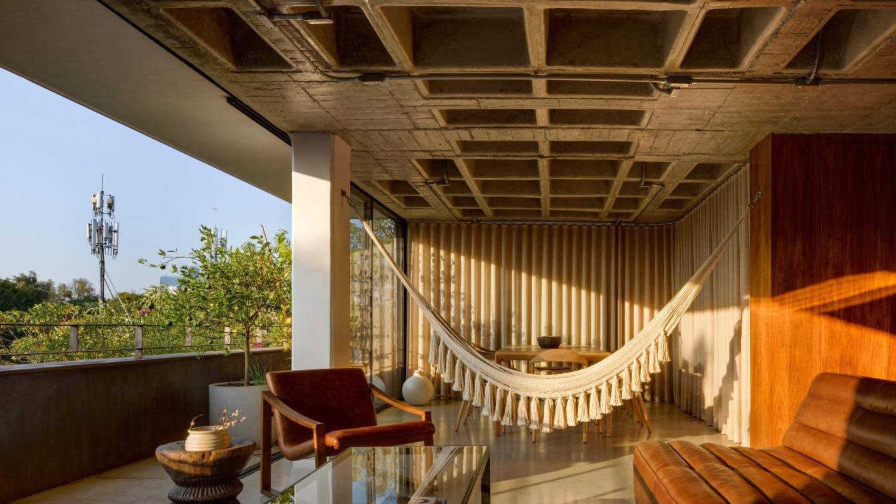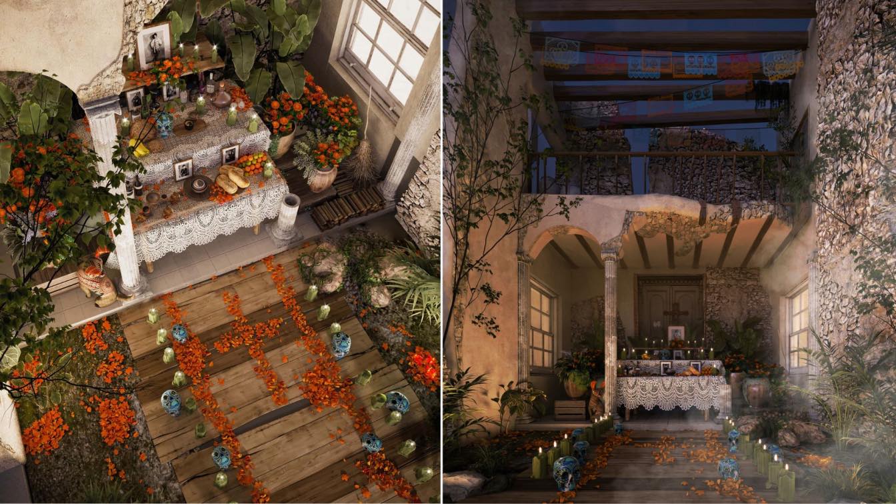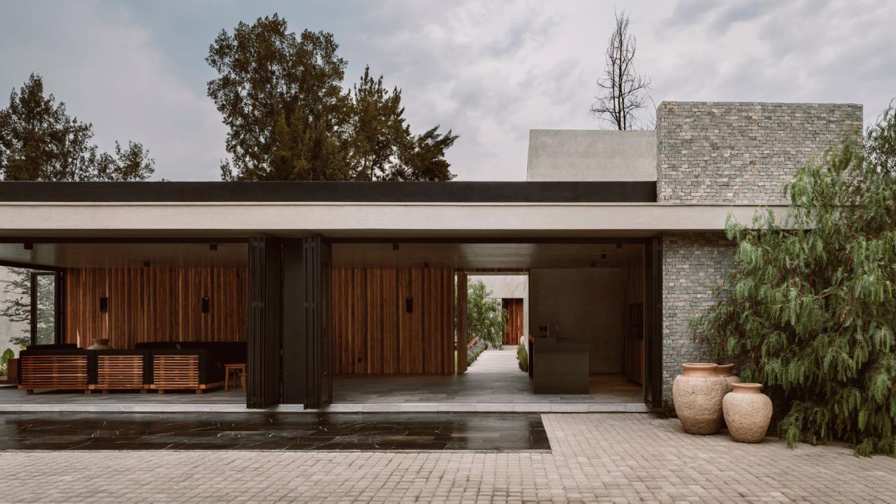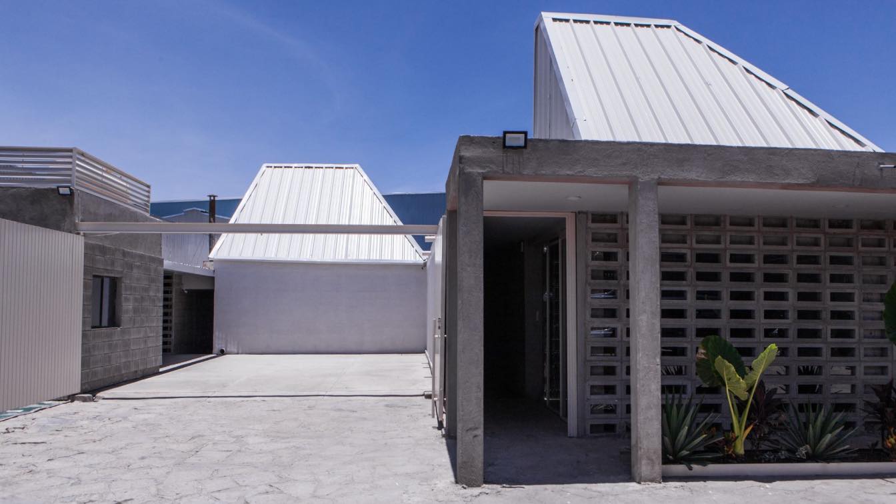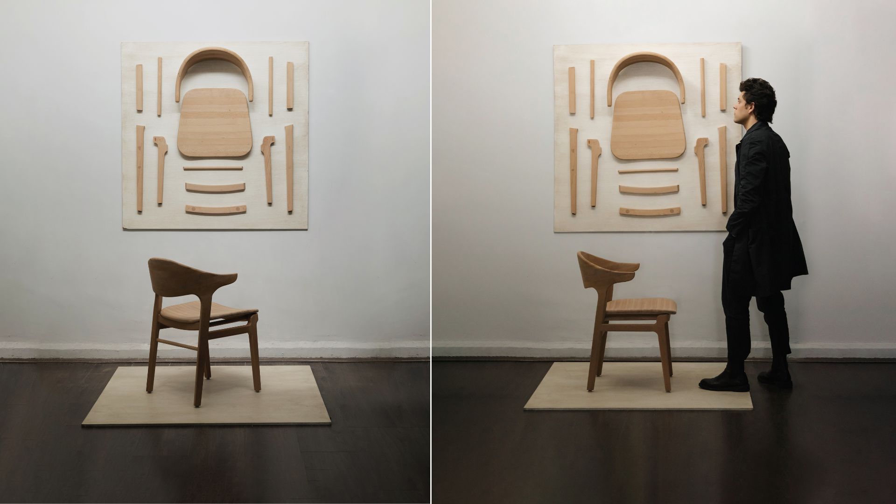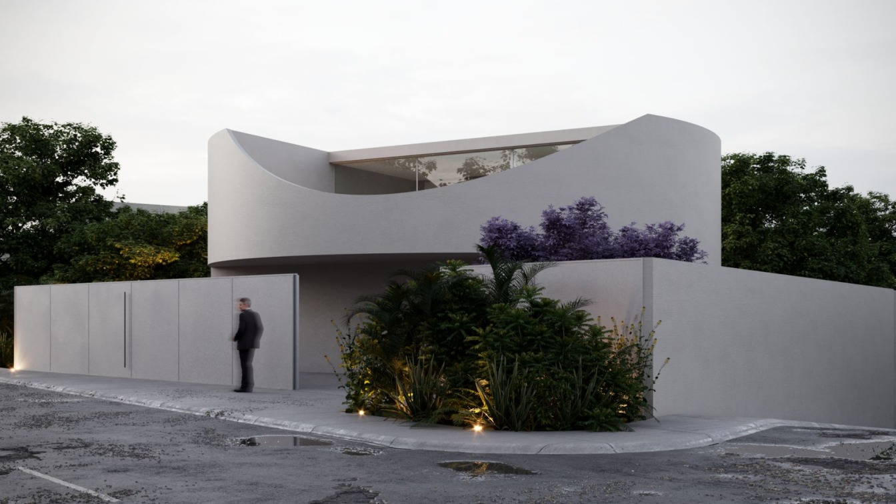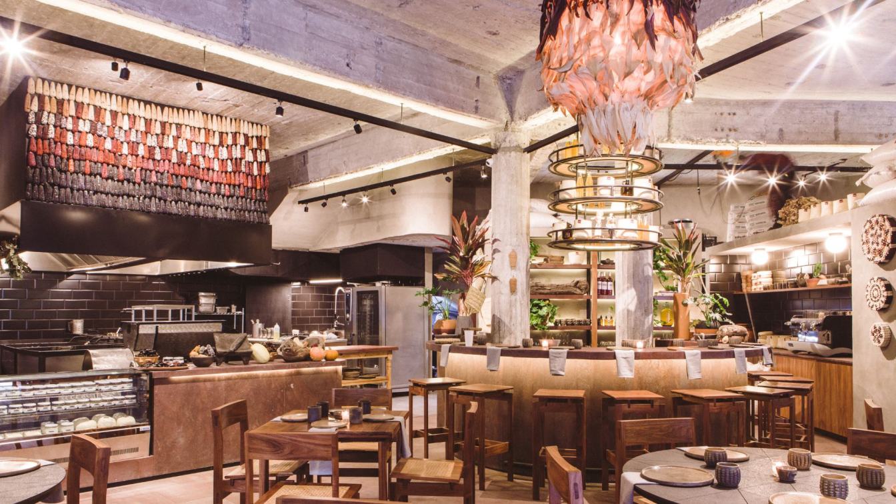The first thing you see as you approach Casa Volta are three brick vaults floating amidst the dense vegetation of the Oaxacan coast. Perhaps a mirage caused by the profuse and humid heat of the area. Then, following a small path, one submerges in the vegetation and the vaults disappear.
Architecture firm
Ambrosi Etchegaray
Location
Puerto Escondido, Oaxaca, Mexico
Photography
Jaime Navarro, Sergio López
Principal architect
Jorge Ambrosi, Gabriela Etchegaray
Design team
Ivo Martins, Santiago Bonilla
Typology
Residential › House
This project is a renovation project for an apartment in La Condesa, the hip and trendy area of Mexico City. This apartment is located in a building from 1970. The original apartment looked very old, it did not have well-defined spaces, was kind of dark and somehow sad. With this redesign, the interior distribution of the space was changed and the...
Project name
Condesa Apartment
Architecture firm
Ricardo Vainer. Atelierd
Location
Mexico City, Mexico
Principal architect
Ricardo Vainer
Interior design
Ricardo Vainer
Environmental & MEP engineering
Civil engineer
Alvaro Cortes
Material
Concrete, steel, glass, wood
Supervision
Alvaro Cortes
Typology
Residential › Apartment
This month of November marks Dia de los Muertos (Day of the dead) one of the most famous traditions in Mexico, this day brings together the living with the dead with different traditions and offerings such as the "Altar", so that deceased loved ones can visit us again.
Project name
Altar De Día de Muertos (Day of the Dead)
Architecture firm
Alvizarq
Location
Merida, Yucatan, Mexico
Tools used
Autodesk 3ds Max, Corona Renderer, Adobe Photoshop
CASA MATE, stands on a piece of land south of the city of Guadalajara, conceived as a country house in which geometry plays a key role in articulating the project through a corridor with a central walled garden that seeks to be a solid generator of privacy in each one of the interior spaces.
Architecture firm
Araujo Galvan Arquitectos
Location
Guadalajara, Jalisco, Mexico
Photography
César Bejar Studio
Principal architect
Fernanda Galvan
Design team
Fernanda Galvan, Daniel Araujo, Antonio Jarquin
Interior design
Karen Ramos, Fernanda Galvan
Civil engineer
Kip Ingeniería
Structural engineer
Kip Ingeniería
Environmental & MEP
Kip Ingeniería
Landscape
Nakawe Paisajismo | Landscaping
Supervision
Daniel Araujo
Visualization
Araujo Galvan Arquitectos
Tools used
AutoCAD, SketchUp, Lumion Pro, Adobe Photoshop
Construction
Araujo Galvan Arquitectos
Material
Polished Concrete, Parota Wood, Masonry Walls, Walnut Wood, Aluminum, Concrete Paver, Santo Tomas Marble, Galaxy Gray Marble
Typology
Residential › House
For Kerena, MYT+GLVDK studio developed an integrated concept dedicated to funeral services based on a vision that honors and dignifies the moment of saying farewell to a loved one.
Photography
Fiamma Piacenteni
Sebastián Ángeles, designer at the Mexican furniture company, refines the ergonomics and robustness of one of his most well-known pieces, thanks to technological innovations that emphasize its evocative sensorial aesthetic.
Product name
Boreal Chair
Contact
hola@doricataller.com
Designer
Sebastián Ángeles
Characteristics
Wood Chair , Mexican Contemporary Design
Size
46 cm x 50 cm x 80 cm
Color
Tzalam , Oak , Black Wood
This project arises from this idea. The circle. Seeking to adapt to an irregular terrain in the city of Querétaro, with a slope of 4 m from the height of the street to the bottom of the terrain. So that the house could adapt to this and settle this monolithic piece in the center of it.
Project name
La Casa Curva
Architecture firm
D+D Arquitectos
Location
Querétaro, Mexico
Tools used
Autodesk 3ds Max , Corona Renderer, Adobe Photoshop
Principal architect
Diego Dican
Visualization
CIC Arquitectos, PCG Design Alan Castillo
Status
Under Construction
Typology
Residential › House
Andrés Mier y Terán and Regina Galvanduque have created an integrated design, architecture, and visual identity concept for the gastronomic project of the chefs Israel Montero and Karina Mejía. The encounter of ancestral wisdom around one of the basic and most important foodstuffs in Mexican cuisine is the keystone of Siembra, the new project by...
Architecture firm
MYT+GLVDK
Location
Mexico City, Mexico
Photography
Fiamma Piacentini
Principal architect
Regina Galvanduque, Andrés Mier y Terán
Design team
MYTGLVDK Team/ Pablo Serratos, Maria Carrillo, Ivan Aviles, Luna Kindler, Arturo Osorio, María José Preciado.
Interior design
MYT+GLVDK
Collaborators
Illustrator Marina Corach
Built area
189 m2 Interiors + 40 m2 terrace-exterior
Construction
MYTGLVDK / Mauricio Galvanduque
Supervision
Ivan Aviles, Mauricio Galvanduque
Material
Recinto morado, Stone, Tzalam Wood, Palm, Concrete, and Clay
Client
Chef Israel Montero and Chef Karina Mejía
Typology
Restaurant, Hospitality

