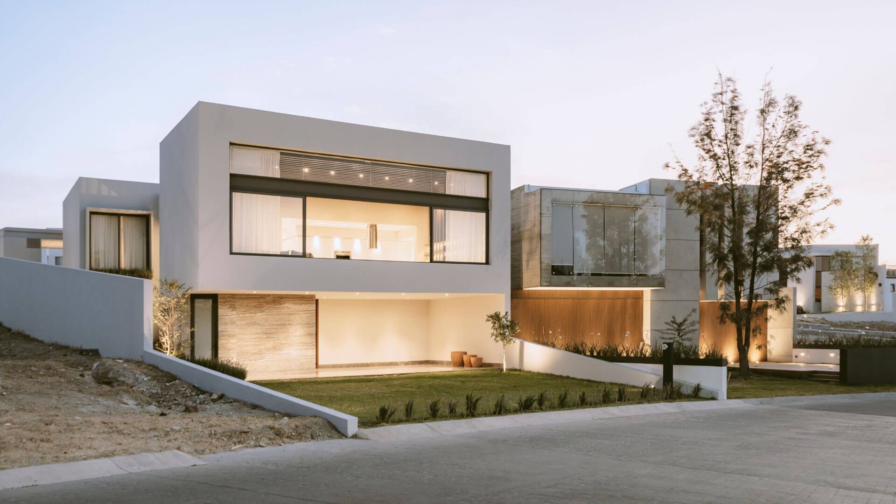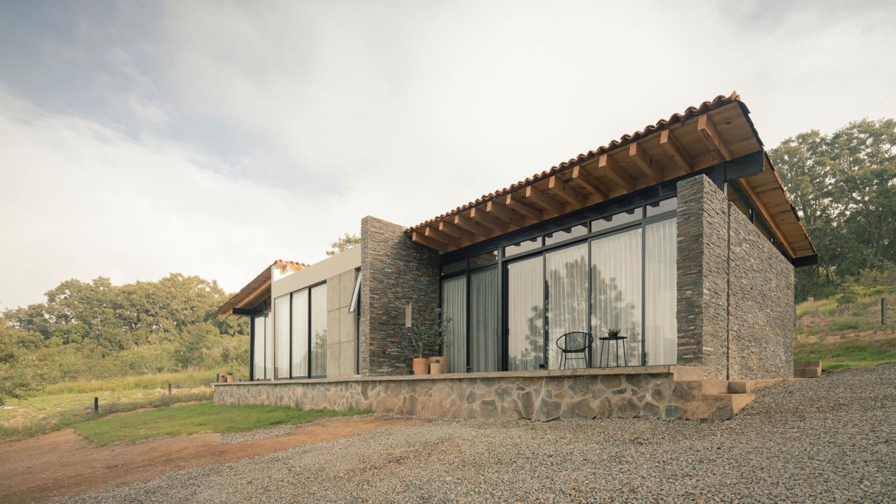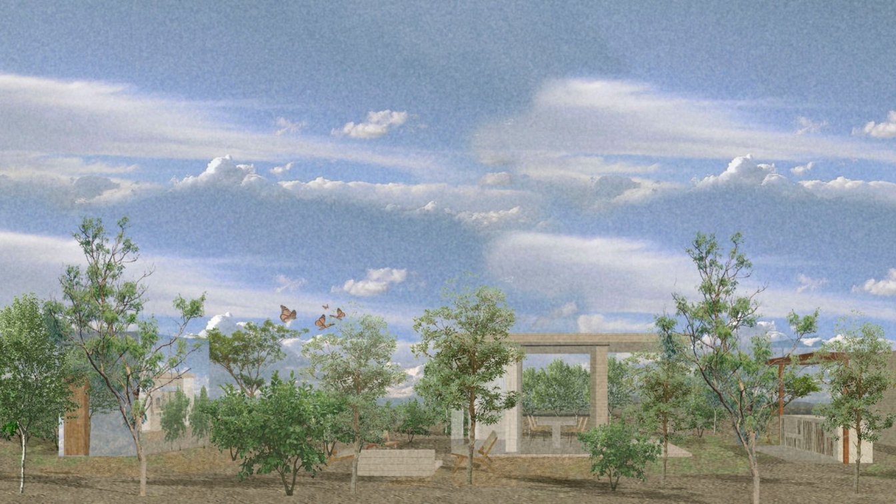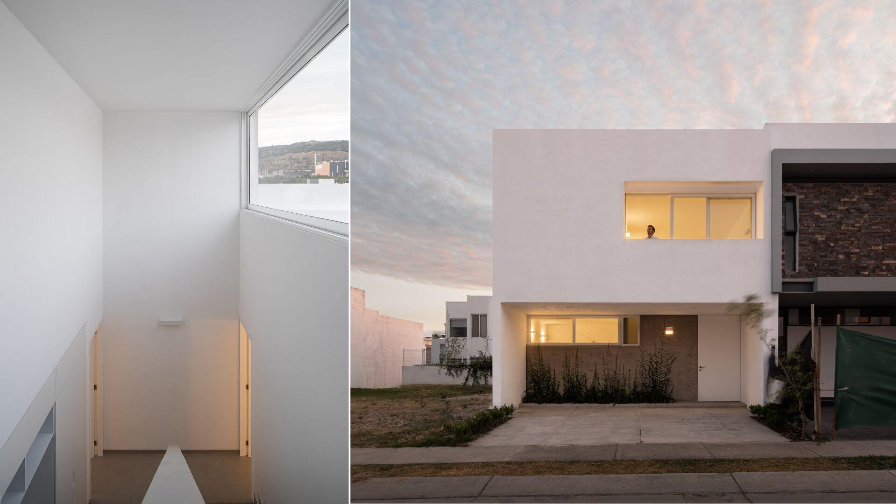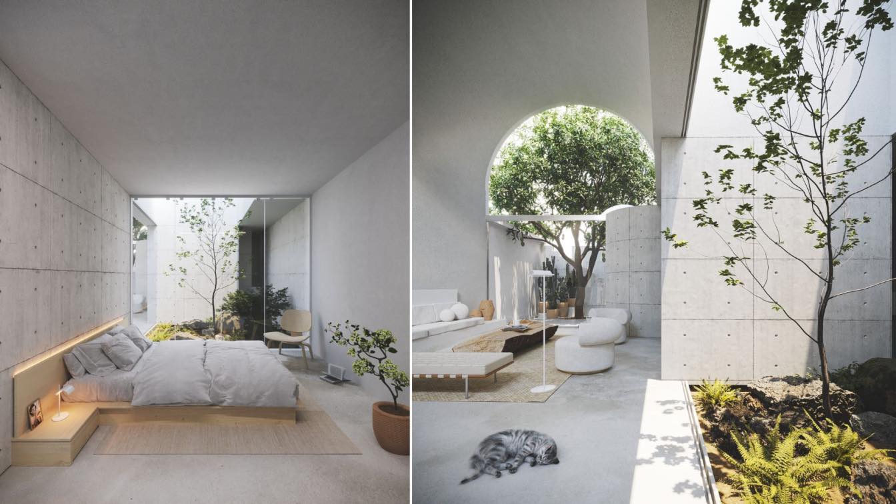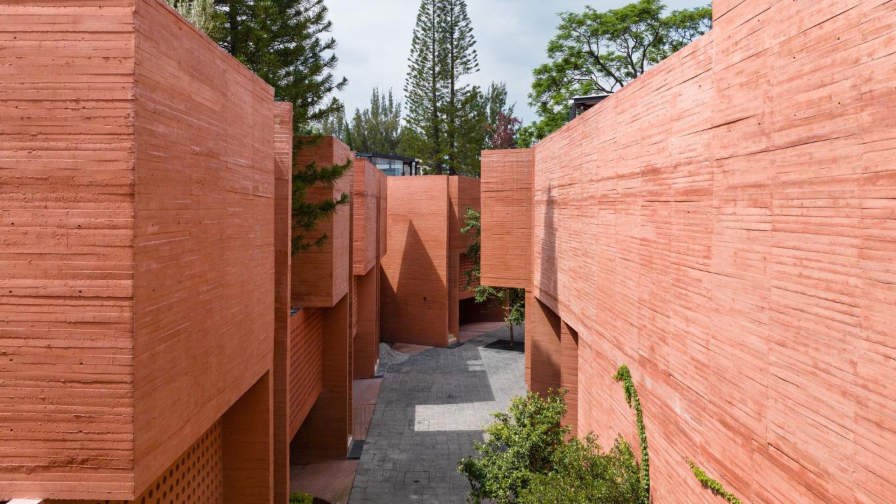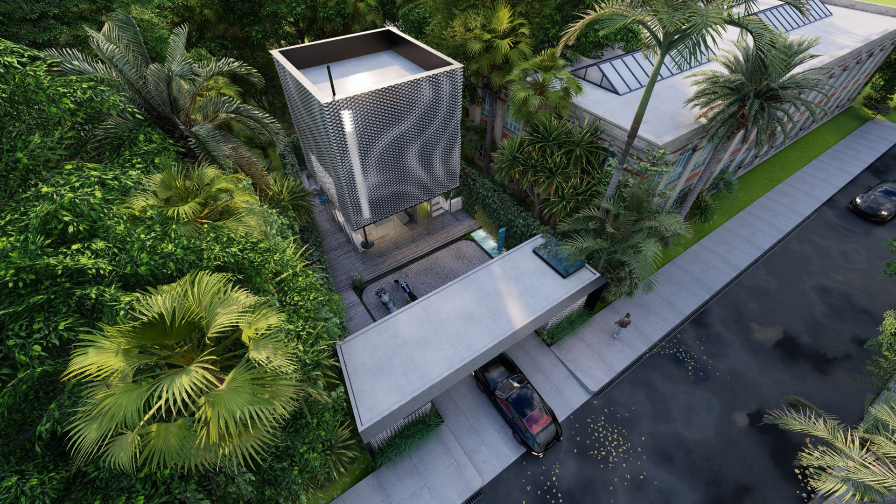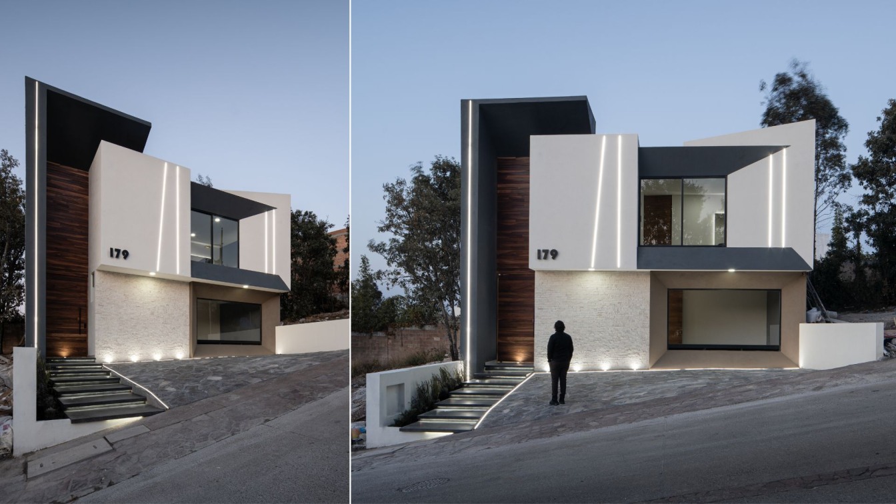The Project is located in the municipality of Zapopan, Jalisco. Developed within a private subdivision, near the Bosque de la Primavera, an important urban lung, this house emerges from a land that naturally presented a great unevenness, so that the project required thinking about front and rear facades with the same importance.
Project name
Casa Los Sueños
Location
Zapopan, Jalisco, Mexico
Principal architect
Arturo Ferguson
Material
Concrete, Steel, Glass
Typology
Residential › House
The Casa NAZ project, part of a very special request from a family made up of a woman and her two daughters, in which they seek a creative refuge from the day-to-day life of the city to have a space for contemplation and reflection. The house is located on the outskirts of the magical town of Tapalpa, on a slightly sloping plot of land with views o...
Architecture firm
Araujo Galvan Arquitectos
Location
Tapalpa, Jalisco, Mexico
Photography
Rafael Palacion
Principal architect
Daniel Araujo, Fernanda Galvan
Design team
Fernanda Galvan, Daniel Araujo, Antonio Jarquin, Lizzete Diaz, Ervin Virgen
Interior design
Fernanda Galvan
Civil engineer
Dorado Ingeniería
Structural engineer
Dorado Ingeniería
Landscape
Nakawe Paisajismo | Landscaping
Supervision
Daniel Araujo
Visualization
Araujo Galvan Arquitectos
Tools used
AutoCAD, SketchUp, Lumion Pro, Adobe Photoshop
Construction
Araujo Galvan Arquitectos
Material
Polished concrete, parota wood, Masonry walls, Walnut Wood, Aluminum, Concrete paver
Typology
Residential › House
Revaluing the open space. Living inside a closed space, not suitable for the development of the human being, becomes complicated and affects an endless number of physical and emotional aspects. Most of us know how difficult it has been to deal with the lockdown stemming from COVID-19; disease that unfortunately in most homes has changed the pace of...
Project name
Los Mangos Jardin
Architecture firm
21 Arquitectura
Location
San Pedro, Baja California Sur, Mexico
Tools used
SketchUp, V-ray, Adobe Photoshop
Principal architect
Manuel Castro
Design team
Lizette Castro R
Visualization
Brenda Fragoso R.
Typology
Residential › House
In an irregular property of 7m x 18m the house of 200m2 is planted within a private subdivision. The layout scheme is very simple. The longitudinal staircase in the transverse direction divides the ground floor into 2 areas; near the entrance there is a multipurpose room and bathroom and open to the garden is the social area combined in a single sp...
Architecture firm
Cotaparedes Arquitectos
Location
Zona metropolitana de Guadalajara, Jalisco, Mexico
Principal architect
Abraham Cota Paredes
Material
Concrete, Glass, Steel
Typology
Residential › House
Mexican traditional architecture is known for its remarkable creativity and beauty, and this house located in Zacatecas is no exception. With a barrel vault and a 150-square-meter size on two levels, this house is a prime example of how architecture can seamlessly blend with the environment while providing functional and aesthetically pleasing spac...
Location
Southern Zacatecas Mexico
Tools used
Autodesk 3ds Max, Autodesk Revit, Ecotec, Morpholio, Procreate, Adobe Photoshop
Principal architect
Antonio Duo, Sofia Herfon
Status
Under construction
Typology
Residential › House
Real de Los Reyes is a housing project designed by the architectural firm Miguel de la Torre mta+v. The spaces of the houses are designed to be versatile for daily life, meetings or rest. It offers the possibility of customizing the finishes according to the preferences and needs of its inhabitants. It has 13 houses, from 320 m2, distributed on thr...
Project name
Real de los Reyes
Architecture firm
Miguel de la Torre mta+v Diseño y Arquitectura
Location
Coyoacán, Mexico City, Mexico
Principal architect
Miguel de la Torre
Design team
Rodrigo Márquez, Perla Chávez
Tools used
ArchiCAD, Revit, Autodes 3ds Max, SketchUp
Material
Concrete, Steel, Glass
Typology
Residential › Houses
Located in Merida, Yucatan, Caustic House is a tiny house with a cozy living, outdoor kitchen, and private showroom. The swimming lane passes through entire house refreshing the social area, the dynamic pattern facade imitates the effect of caustic water with the arrangement of brick. The game of shadows is different every time throughout the year.
Project name
Caustic House
Architecture firm
GAS Architectures
Location
Mérida, Yucatán, Mexico
Tools used
Rhinoceros 3D, Grasshopper, Adobe After Effects
Principal architect
Germán Sandoval
Design team
Kesia Devallentier, Germán Sandoval
Collaborators
Interior Design: Kesia Devallentier
Typology
Residential › House
Located southwest of the city of Morelia, immersed in a residential area located a few steps from one of the most important shopping malls in the city, is Albar House. The house arises as a result of the need of the demand that the city and its inhabitants have been having to have a habitable refuge, a residence totally adjusted to the contemporary...
Architecture firm
Dehonor Arquitectos
Photography
Cesar Belio, Cristian Nuñez
Principal architect
Cristian Roberto Nuñez Avila
Design team
Cristian Roberto Nuñez Avila
Collaborators
Roberto Nuñez Dehonor
Interior design
Cristian Roberto Nuñez Avila
Civil engineer
Cristian Roberto Nuñez Avila
Structural engineer
Cristian Roberto Nuñez Avila
Environmental & MEP
Cristian Roberto Nuñez Avila
Landscape
Cristian Roberto Nuñez Avila
Lighting
Cristian Roberto Nuñez Avila
Supervision
Cristian Roberto Nuñez Avila
Visualization
Cristian Roberto Nuñez Avila
Tools used
Autodesk AutoCAD, Autodesk 3ds Max, Adobe Photoshop, Adobe Lightroom
Construction
Cristian Roberto Nuñez Avila
Material
Concrete, Wood, Stone
Typology
Residential › House

