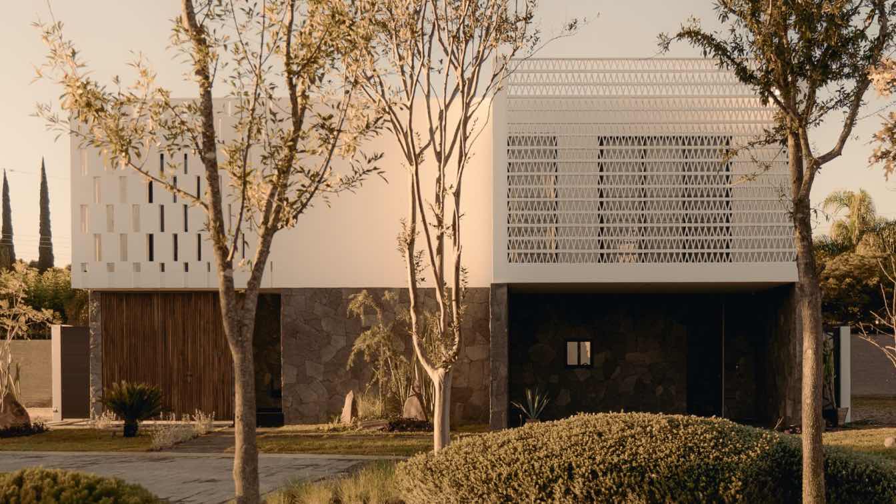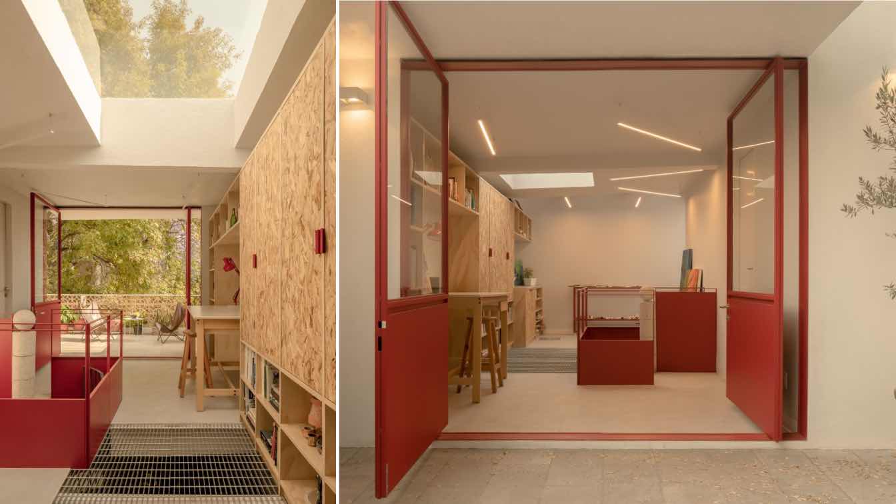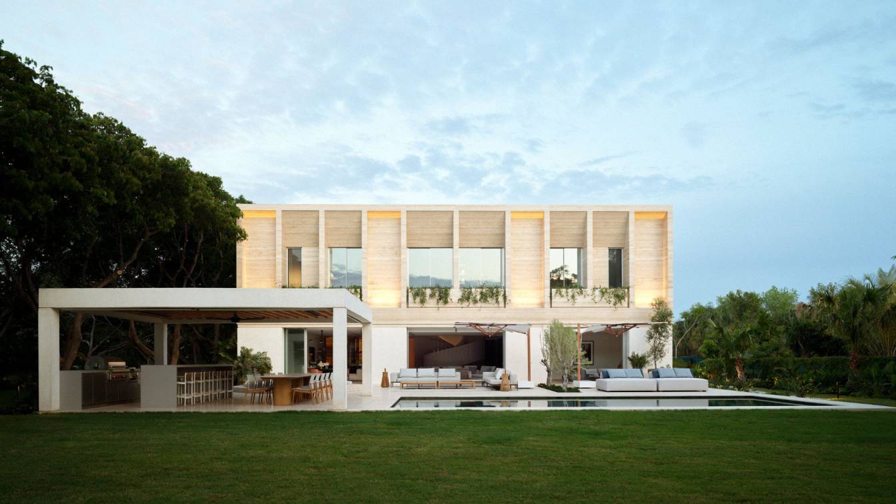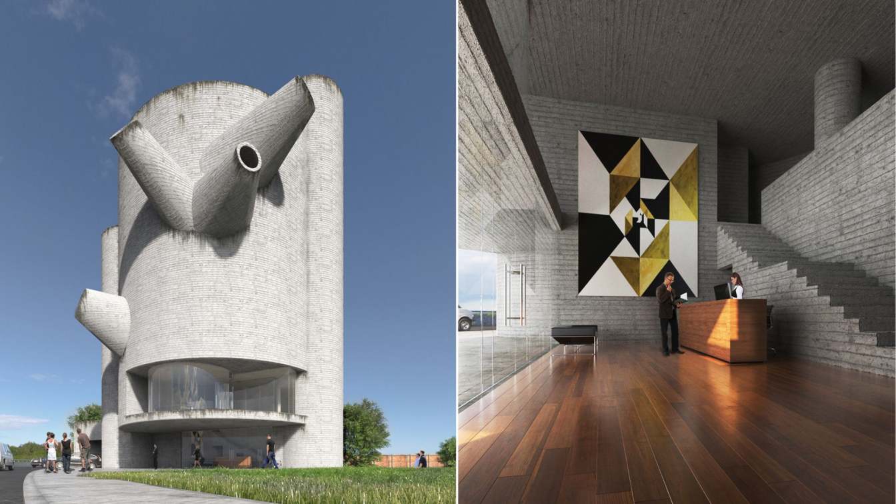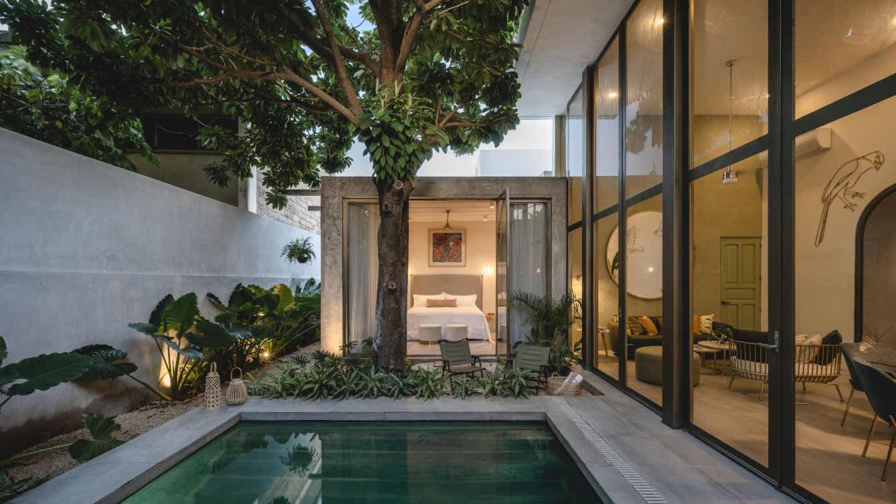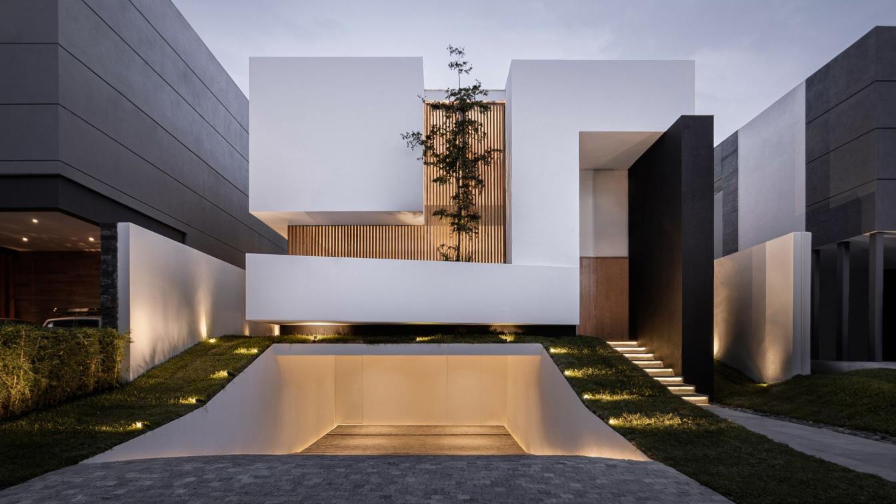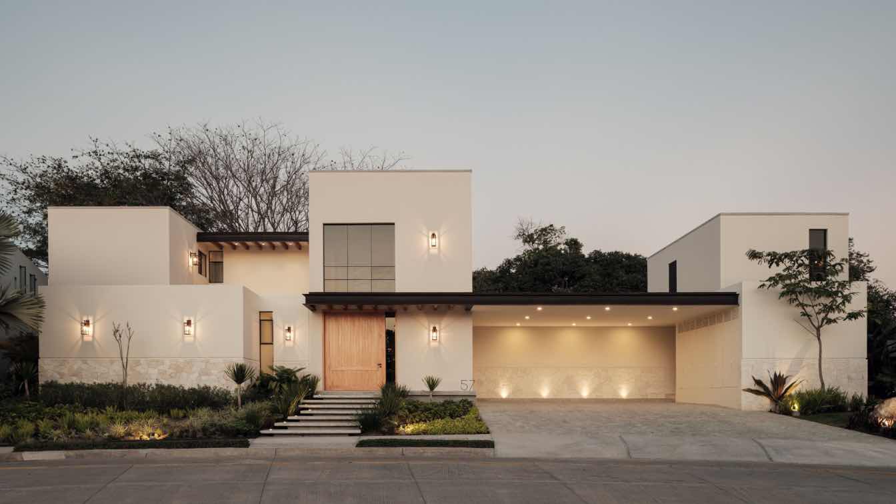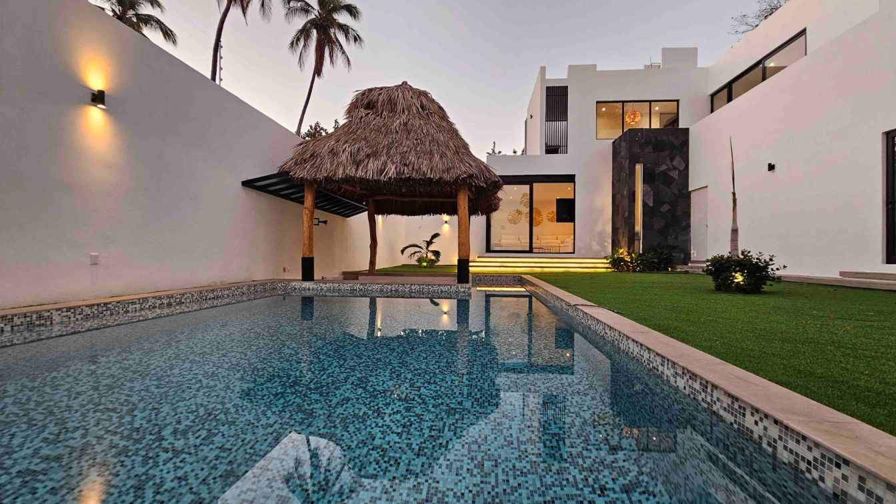The house features a contemporary and minimalist design that combines natural materials with contemporary architectural elements. The lattice walls stand out for their geometric composition based on triangular patterns, allowing natural light and ventilation to flow through, creating dynamic shadow plays both inside and outside the house.
Architecture firm
Rea Studio
Location
Zapopan, Jalisco, Mexico
Photography
José Juan Rodríguez
Tools used
AutoCAD, Revit, SketchUp
Material
Concrete, plaster and rock
Typology
Residential › House
The project involves the renovation and expansion of a residence located in the heart of Coyoacán. Efforts to optimize resources resulted in the enlargement of the original space, which now functions as an art studio and production workshop.
Project name
Taller Estudio Daniela Riquelme
Architecture firm
AMASA Estudio
Location
Mexico City, Mexico
Principal architect
Andrea López, Agustín Pereyra
Collaborators
Gabino Neri, Oscar Baltazar, Jorge Luis Santiago
Structural engineer
Juan Felipe Heredia
Environmental & MEP
Gabino Neri
Lighting
Andrea López, Agustín Pereyra
Construction
AMASA Estudio
Typology
Residential › Restoration, Workshop
Situated on a peninsula in Culiacán, Sinaloa, this beige concrete residence with travertine cladding boasts unobstructed 360° views of the expansive lake and surrounding landscape. The design strategically positions social areas and bedrooms to emphasize these vistas.
Project name
Gaxiola House
Architecture firm
Ezequiel Farca
Location
Culiacán, Sinaloa, Mexico
Photography
Fernando Marroquín
Principal architect
Ezequiel Farca Studio
Design team
Jorge Quiroga, Alonso Pérez, José María Gaona, Germán Lomelí, Ericka Solares, Isis Guerrero
Interior design
Ezequiel Farca Team
Visualization
Carlos Lara
Tools used
AutoCAD, Rhinoceros 3D, Autodesk 3ds Max, V-ray
Material
Beige Concrete, Travertine, Marmol, Wood
Typology
Residential › House
The project for the Morelia Architects’ Association was conceived as a submission for an architectural competition, presenting a carefully orchestrated exploration of geometries and spatial dynamics. Situated in the heart of Morelia, the building is organized around a commanding central cylinder that establishes a powerful axis within the compositi...
Project name
Morelia Architects’ Association (Colegio de Arquitectos de Morelia)
Architecture firm
LUCIO MUNIAIN et al
Location
Michoacán, Mexico
Principal architect
Lucio Muniain et al
Design team
Michel Hernandez, Carlos García, Gustavo Morales, Jose Luis Arroyo
Visualization
Carlos García
Typology
Office Building › Government Building
Casa Yucatan Jay as a refuge capable of responding to the needs of those who inhabit it; a place designed for vacation tourism that seeks in essence to remain in the memory of those who stay.
Project name
Casa Yucatan Jay
Architecture firm
Taller Estilo Arquitectura
Location
Barrio de Santiago, Mérida, Yucatán, Mexico
Photography
Manolo R. Solís
Principal architect
Víctor Alejandro Cruz Domínguez, Iván Atahualpa Hernández Salazar, Luís Armando Estrada Aguilar
Design team
Juan Manuel Rosado Rodríguez, Jorge Isaac Escalante Chan, Daniel Iván Rivera Arjona, Ana Luisa Cano Pérez
Collaborators
Juan Rosado Rodríguez, Jorge Escalante Chan, Daniel Ivan Rivera Arjona
Interior design
Taller Estilo Arquitectura
Civil engineer
Rafael Domínguez Barjau
Structural engineer
Rafael Domínguez Barjau
Landscape
Taller Estilo Arquitectura
Lighting
Taller Estilo Arquitectura
Supervision
Taller Estilo Arquitectura
Visualization
Jorge Isaac Escalante Chan
Tools used
AutoCAD, Autodesk 3ds Max, Adobe Photoshop
Construction
Taller Estilo Arquitectura
Material
Painted Burnished Cement, Tiles, Clay Floors, Exposed Metal Structure, Green Pigmented Chukum Paste, Grey Burnished Cement
Typology
Residential › House
The project is located in a private urbanization in the northern area of the municipality of Zapopan, Jalisco, Mexico, this land has a peculiar topographic characteristic in an ascending manner, in such a way that in the back part it is 1.50 m above the level of the street.
Architecture firm
21 Arquitectos
Location
Zapopan, Jalisco, Mexico
Photography
Phocus Imagenes
Principal architect
Adolfo Arellano
Design team
Juan Hector Garcia Ventura
Interior design
21 Arquitectos
Structural engineer
Eduin Cervantes
Supervision
21 Arquitectos
Tools used
AutoCAD, SketchUp, Revit, Autodesk 3ds Max, Adobe Photoshop
Construction
21 arquitectos
Typology
Residential › House
In the middle of a landscape where nature claims its prominence, an architectural project rises meeting not only the needs of its inhabitant but also engaging in a serene and contemplative dialogue with its surroundings.
Project name
Casa Calantha
Architecture firm
Di Frenna Arquitectos
Location
Altozano, Cuauhtémoc, Colima, Mexico
Photography
Lorena Darquea
Principal architect
Matia Di Frenna Müller
Design team
Matia Di Frenna Müller, Mariana de la Mora Padilla, Juan Gerardo Guardado Ávila
Typology
Residential › House
In Manzanillo, Casa Encino represents a contemporary architectural design that balances functionality and aesthetics. Its architectural composition plays with straight lines and vertical elements, creating a visual dialogue between elements that activates and dynamizes the design.
Architecture firm
Mital Arquitectura
Location
Manzanillo, Colima, Mexico
Design team
Mital Arquitectura
Material
Concrete, Wood, Glass, Marble, Porcelain
Typology
Residential › House

