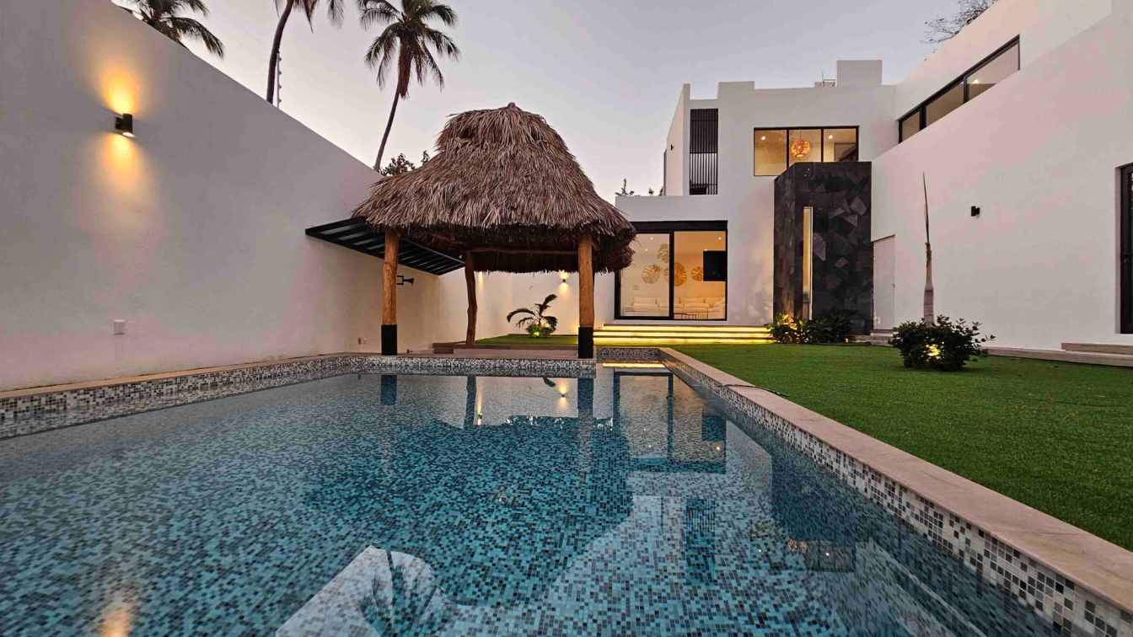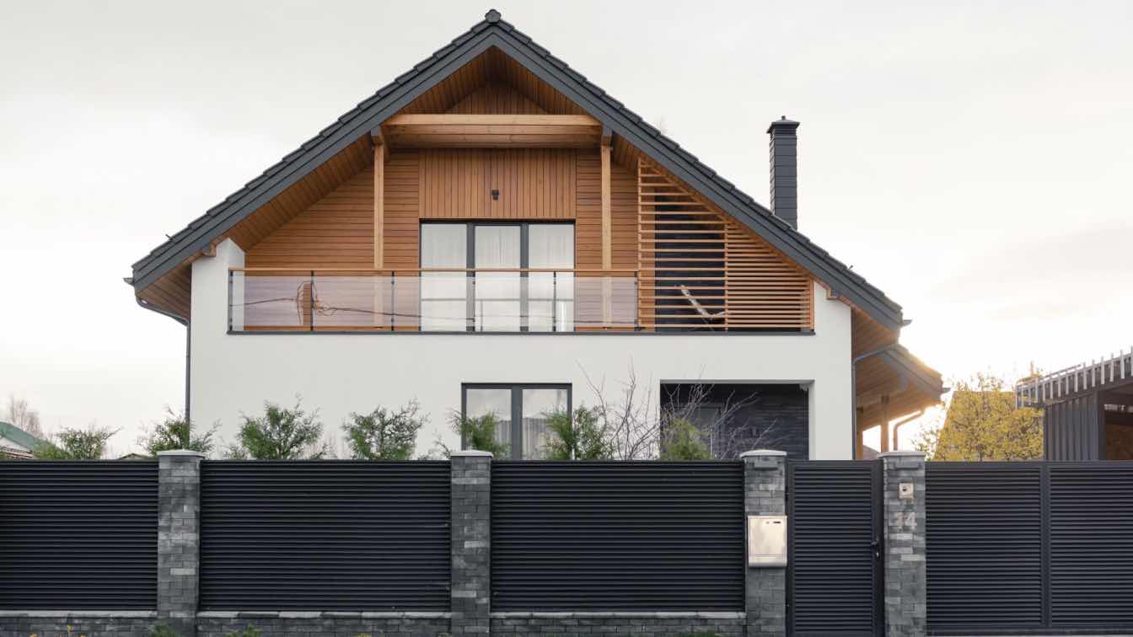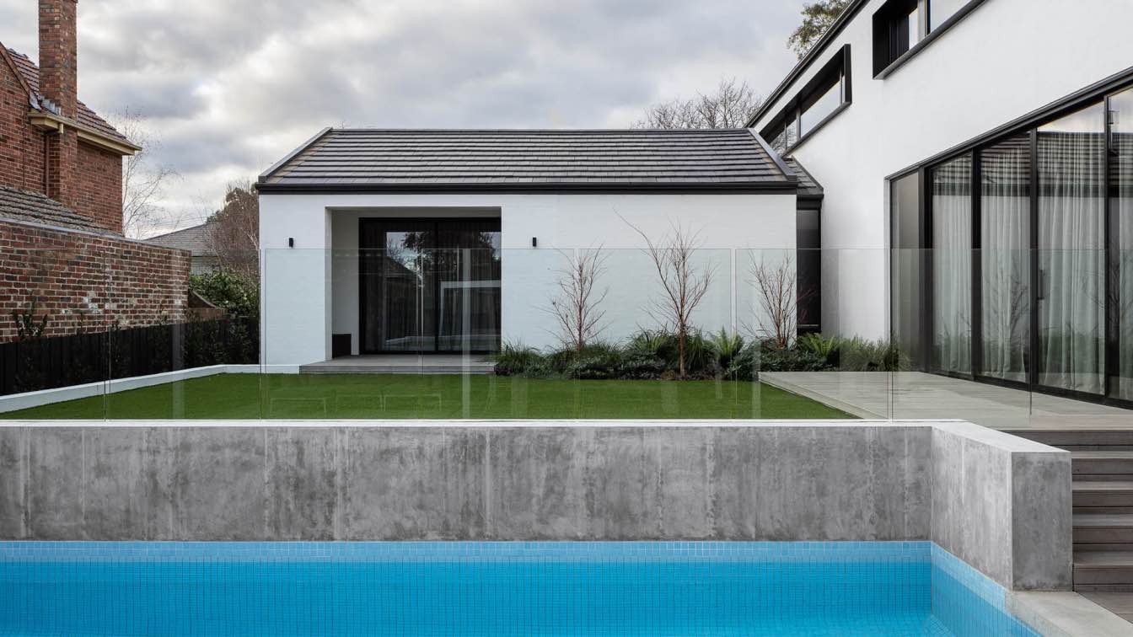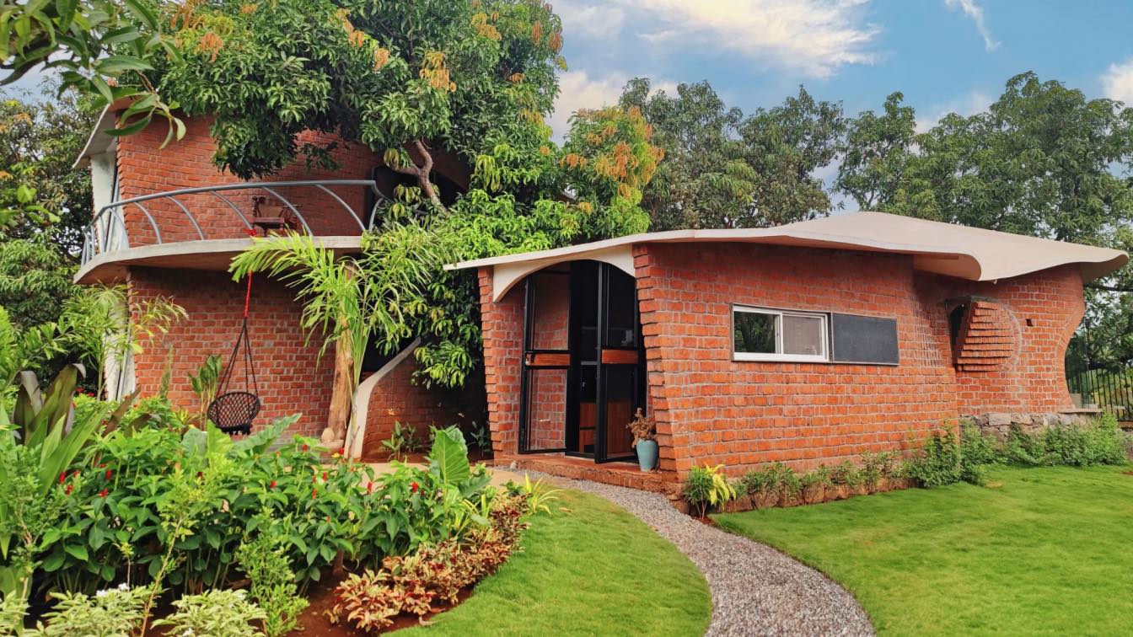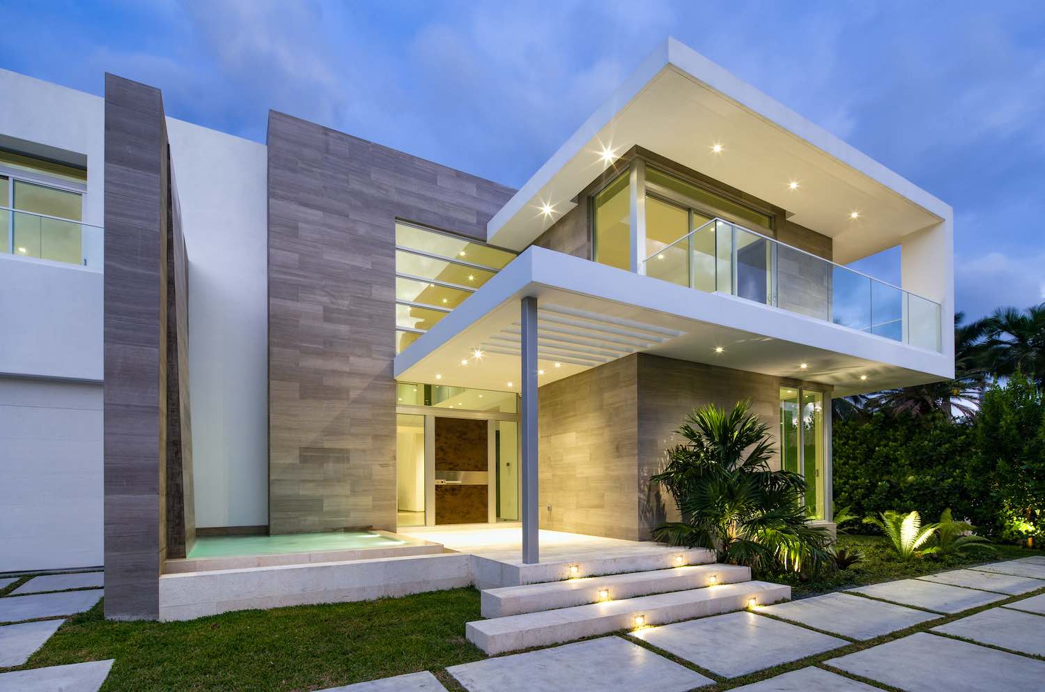Mital Arquitectura: In Manzanillo, Casa Encino represents a contemporary architectural design that balances functionality and aesthetics. Its architectural composition plays with straight lines and vertical elements, creating a visual dialogue between elements that activates and dynamizes the design. Vertical walls with lighting details and windows that segment the volume generate a play of proportions that breaks the orthogonal rigidity, introducing a visual rhythm. Warm and cold light fixtures accentuate different architectural moments.
The selected materials communicate a contemporary aesthetic: predominance of white in walls, black hardware and windows, glass that generates transparency, wood in specific elements, exposed concrete in structural volumes and porcelain with black and white marble finishes. Each material was chosen not only for its aesthetic condition, but for its ability to transform spatial perception. Its orthogonal distribution creates functional connections between spaces that integrate harmoniously until culminating in the distinctive element of Casa Encino: its external social area. A pool accompanied by a covered canteen that expands the possibilities for meeting and interaction, that invites coexistence and takes advantage of the climate of Manzanillo.
In essence, Casa Encino represents a contemporary exploration of the single-family home. A project that transcends the mere functional resolution to become an architectural experience that celebrates constructive simplicity, geometric clarity and the intimate connection between its spaces.




















