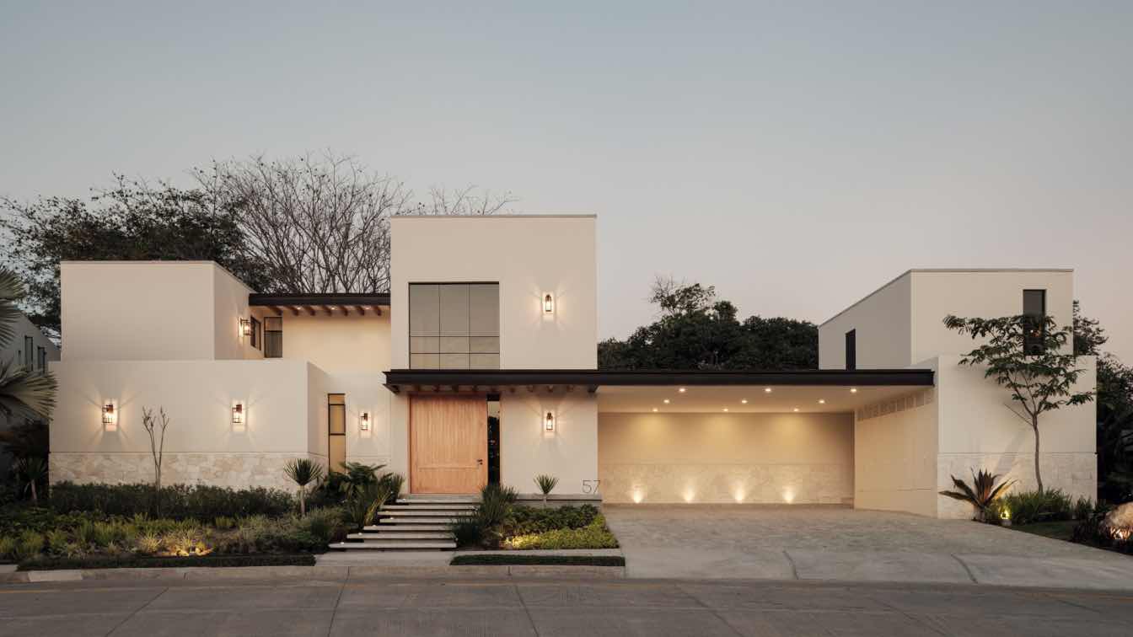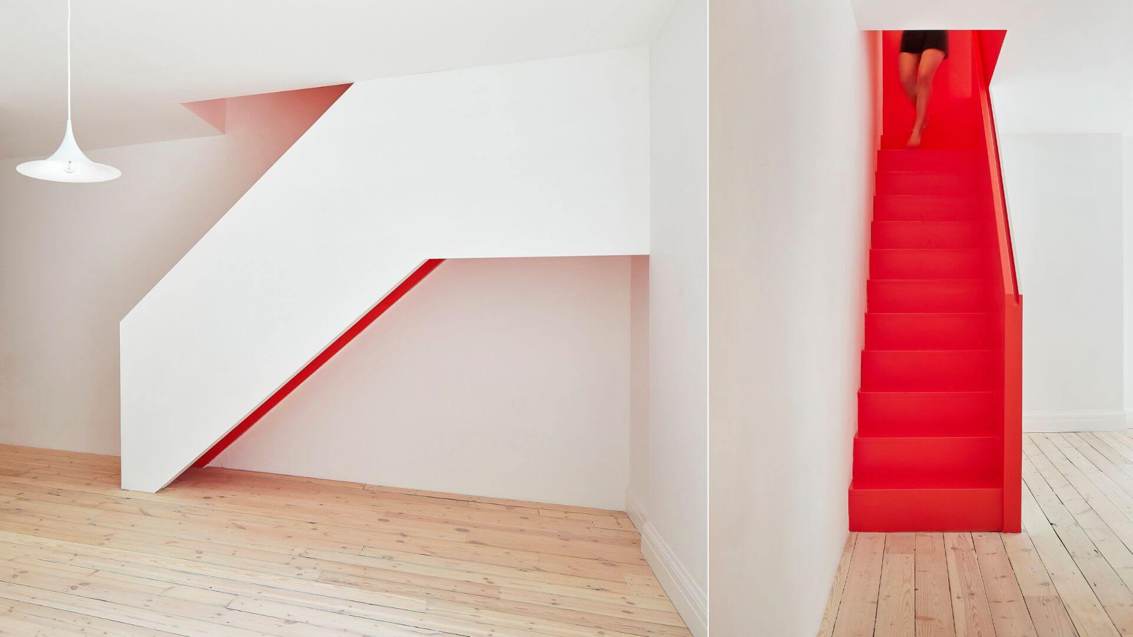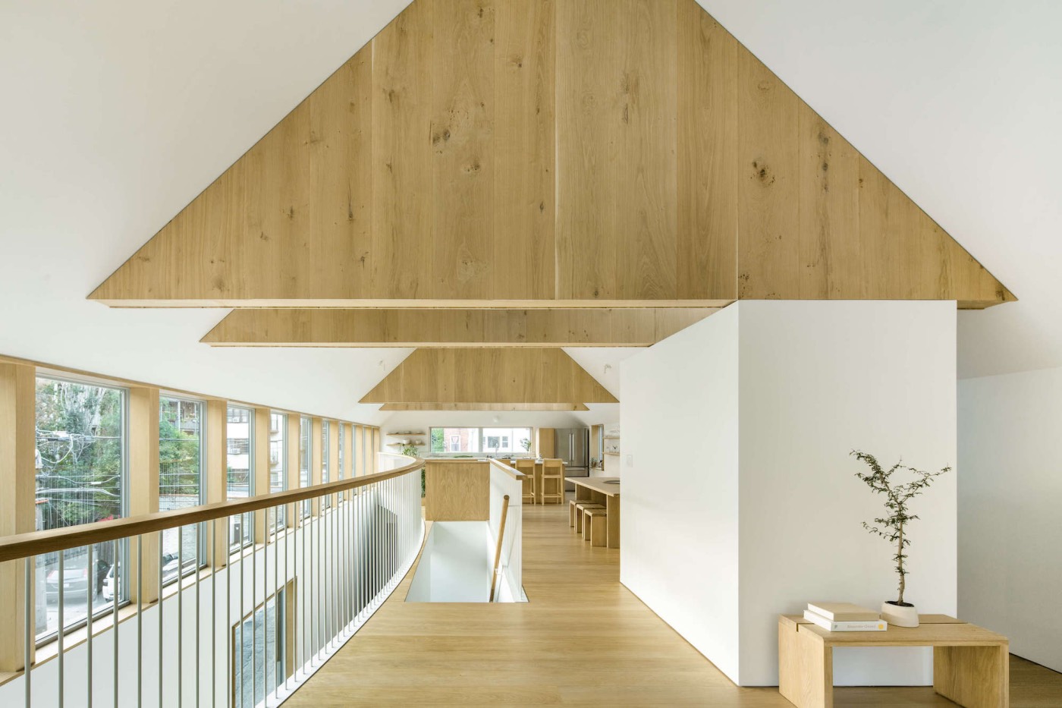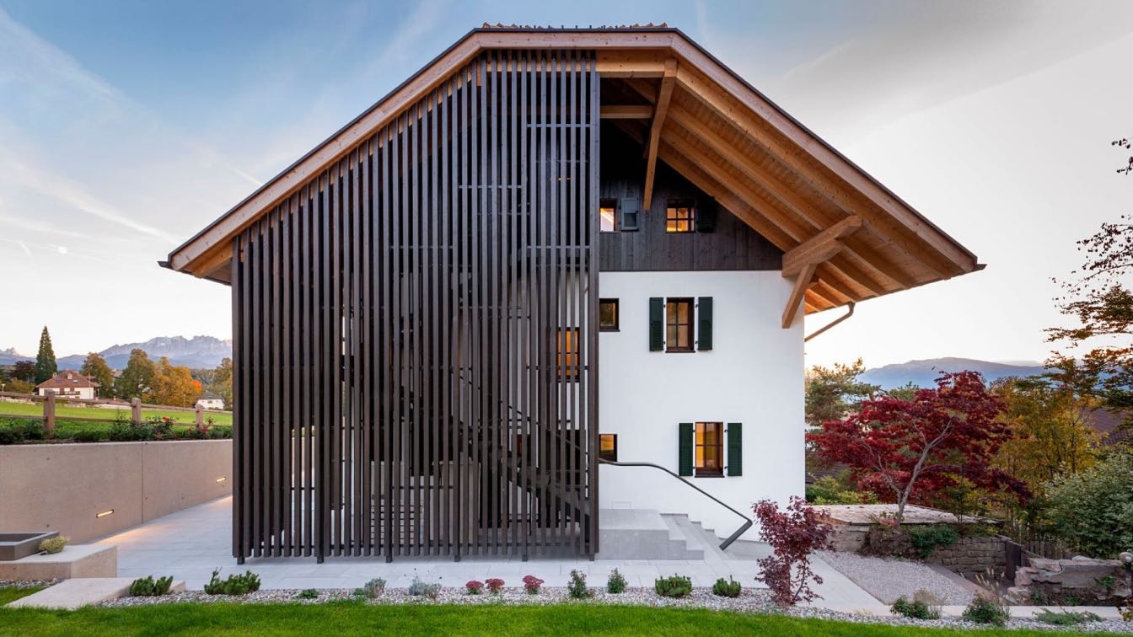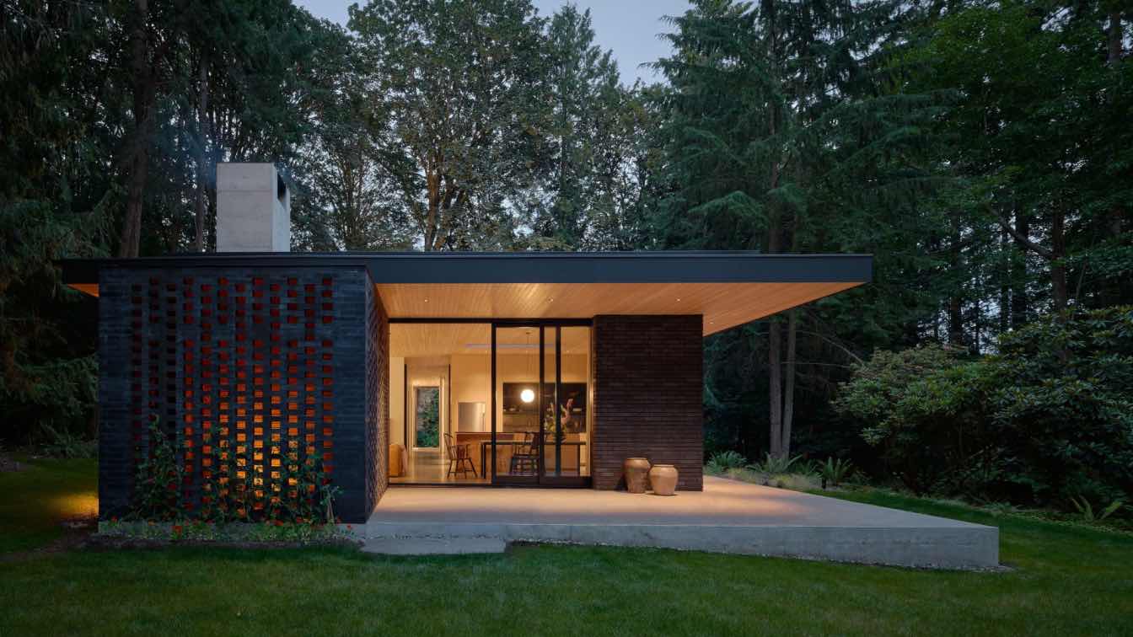Di Frenna Arquitectos: In the middle of a landscape where nature claims its prominence, an architectural project rises meeting not only the needs of its inhabitant but also engaging in a serene and contemplative dialogue with its surroundings. The land, with its majestic Parota tree standing as a sentinel, becomes the canvas where architecture draws spaces that go beyond the ordinary to become spaces where life is fully lived.
The decision to align the construction with the main view of the land is not merely a practical gesture; it is a declaration of principles. Architecture here is a way of framing the essential: the connection with nature and honoring the rhythms of the environment. Every opening, every line of sight is directed toward that back area, where greenery and the shade of the Parota offer a visual and spiritual refuge.
The architectural solution stems from a clear premise: to open the views towards nature, allowing the interior spaces to be filled with light and life. Thus, the project adopts a linear plan that unfolds key spaces in a fluid sequence, where the interior and exterior intertwine in a dance of light and shadow. The design is not merely a functional response but a sensitive interpretation of the client's needs, one who finds constant comfort in the company of friends and family.
The arrangement of spaces reflects this duality: the intimate and the social coexist without conflict, each with its place and purpose. The ground floor becomes a microcosm where the inhabitant's daily life unfolds naturally. From a threshold, one enters a double-height foyer, a prelude that suggests the magnitude and elegance of the interior. The stairs to the upper floor, with their window framing the garden, invite oneself to reflect, while the division into two sections—private and public—allows for harmonious coexistence between personal retreat and open encounter.

In the private section, the master bedroom, with its bathroom and dressing room, opens onto an interior garden, a space where intimacy meets nature in a subtle embrace. The guest bedroom completes this area, designed to offer comfort and privacy to both the resident and their guests.
The public area, on the other hand, unfolds in a play of heights that emphasizes the importance of the living and dining rooms, spaces intended for socializing and sharing. The connection with the outside extends through the breakfast nook and kitchen, leading to a terrace, a corner where the first light of day can be enjoyed in peace.
On the upper floor, the guest bedrooms with bathrooms and dressing rooms, along with an additional terrace, offer a refuge for those who come to enjoy the host’s hospitality.
The light and warm tones chosen for the interior are a reflection of the client’s character: sober, elegant, but with a warmth that welcomes. The beams and wooden elements, as well as the built-in furniture and stone-clad walls, are not mere constructive components; they are a reinterpretation of the landscape outside, a tangible extension of nature that seeps into every corner of the home. These materials, carefully selected, evoke the texture, robustness, and warmth of the surroundings, creating a continuity between the exterior and interior that enriches the sensory experience of the space.
Here, architecture becomes a portrayal of daily life that honors both the inhabitant and the environment that surrounds them.








































