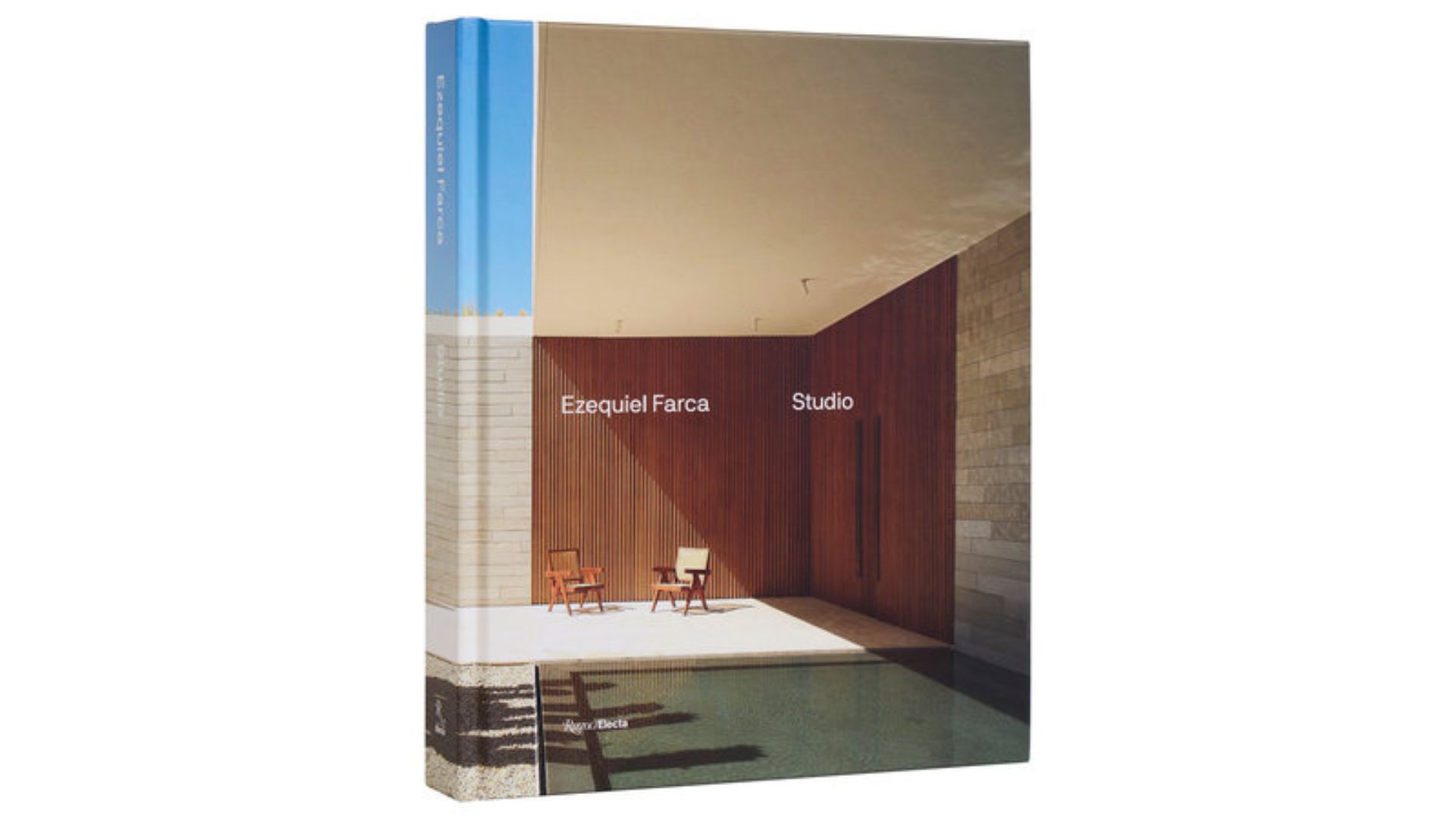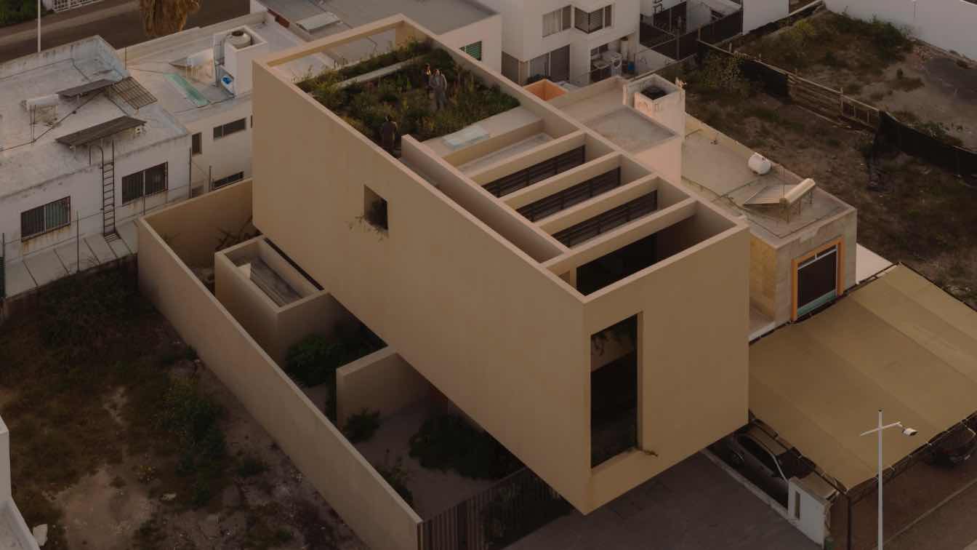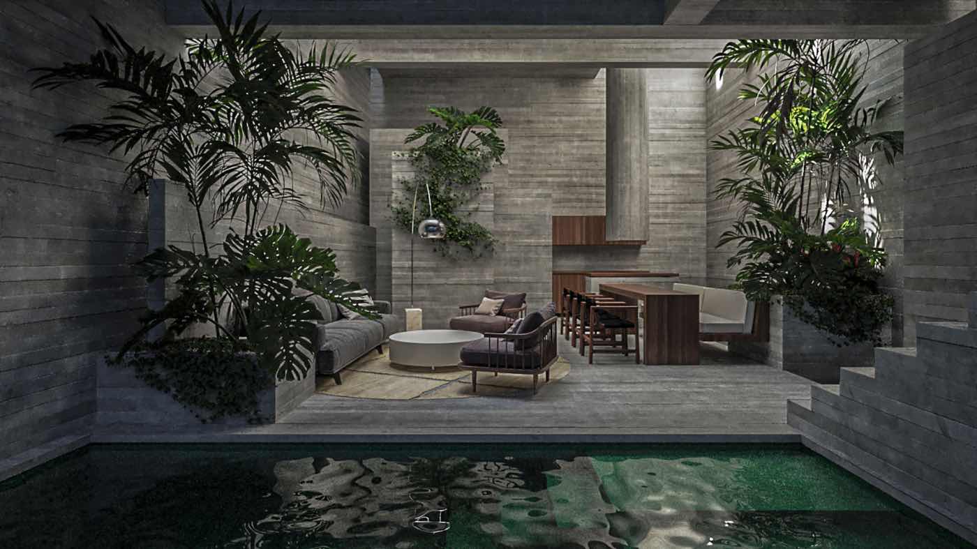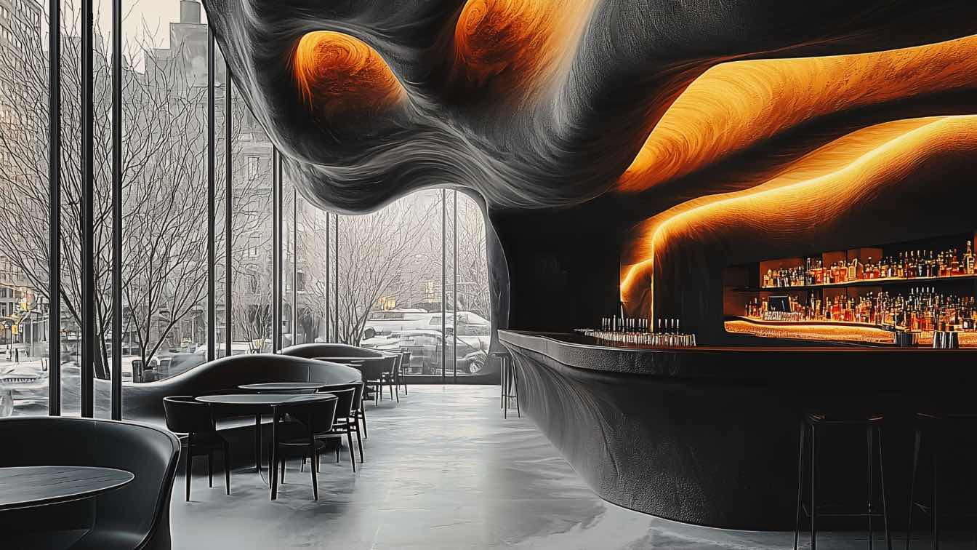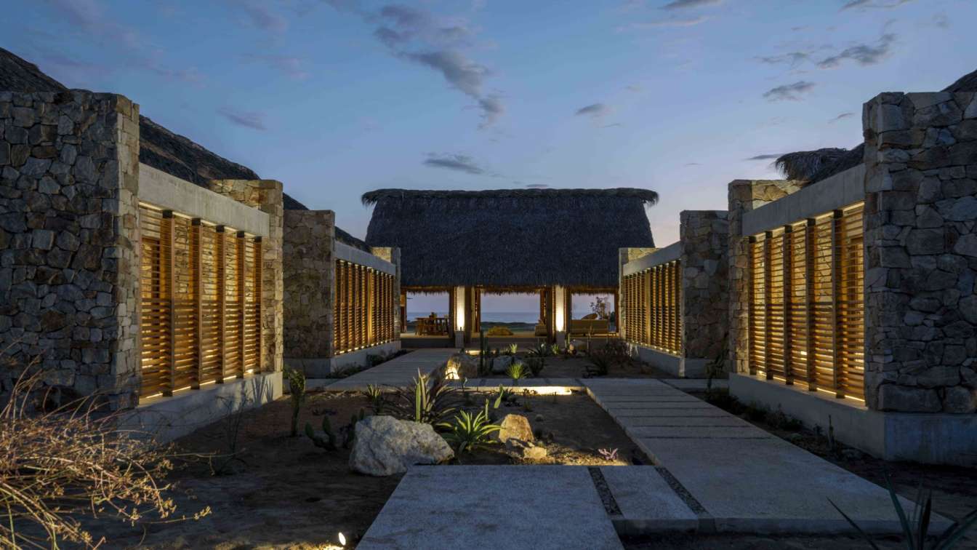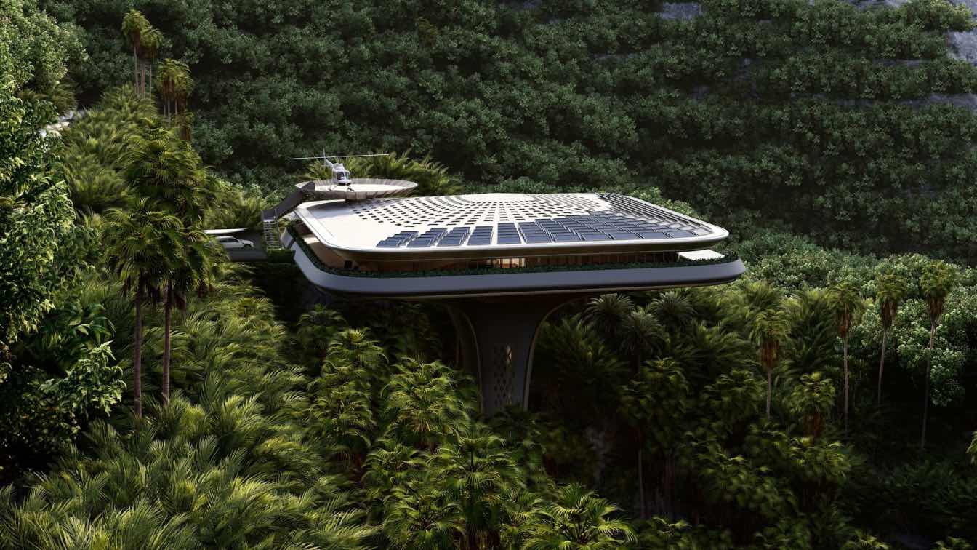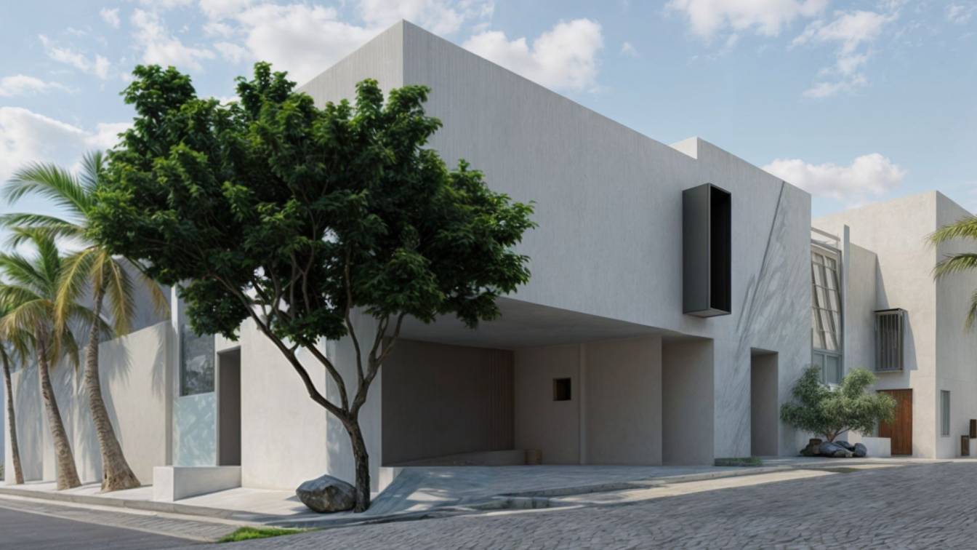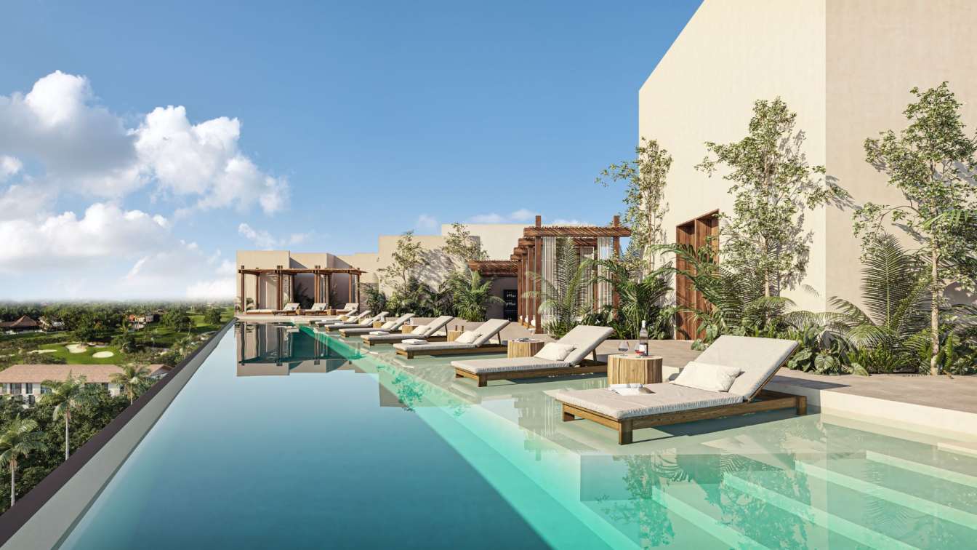Introduction by Samuel Cochran, Contributions by Glenn Sestig.
Title
Ezequiel Farca: Studio
Author
Ezequiel Farca with contributions from Samuel Cochran and Glenn Sestig
Category
Architecture - Individual Architects & Firms - Monographs
Buy
https://www.rizzoliusa.com/book/9780847834938
Casa Aguilar emerges with the idea of creating an interior oasis where a family can experience introspection and contemplation while inhabiting their home. This intention is reflected in its architecture through an envelope of thick walls that acts as a second skin, protecting from views towards a densely planned area.
Project name
Casa Aguilar
Architecture firm
Taller Segovia Molina
Location
Querétaro, México
Photography
ZAICKZ, Diego Vázquez Mellado
Principal architect
Daniel Segovia Molina
Design team
Daniela Sigales
Collaborators
Ernesto Perea
Structural engineer
Andrés Casal
Tools used
AutoCAD, Adobe Photoshop, Adobe Illustrator
Material
Pigmented Concrete, Glass, Wood
Typology
Residential › House
Lucio Muniain et al: Strategically located in the center of Zihuatanejo, this residence stands as an architectural testament that seamlessly blends modernity with the local constraints of the picturesque port in the state of Guerrero.
Architecture firm
Lucio Muniain et al
Location
Zihuatanejo, Mexico
Tools used
AutoCAD, Autodesk 3ds Max, Adobe Photoshop
Principal architect
Lucio Muniain
Design team
Michel Hernandez, Carlos García
Visualization
Carlos García
Client
Héctor y Margot Álvarez
Typology
Residential › House
This design not only represents a physical structure but also embodies a deep concept of connection between the tangible (the city, the streets) and the intangible (memory, absence, what is not present in visible matter).
Project name
ELA (Emotional Layout Architecture) - Prototype
Architecture firm
GAM Design
Location
Mexico City, Mexico
Tools used
Midjourney, Runaway (video), Adobe Photoshop, Luminarneo, Davinci (video)
Principal architect
Marco Arredondo
Visualization
Marco Arredondo
Typology
Futuristic Architecture
The intention of this project is deeply rooted in the understanding of the site as an opportunity to create a sense of place. The house is not perceived as an imposed object but as a tool to uncover the natural events and manifestations specific to the context. The placement of the modules sets a high priority on the disposition of outdoor areas.
Architecture firm
MATERIA + Gustavo Carmona
Location
Puerto Escondido, Oaxaca, Mexico
Photography
Jaime Navarro
Collaborators
Karla Uribe, Gustavo Xoxotla, Teresa Berumen, Rodrigo Pérez, Jovana Grujevska, Sol Fernández, Isabel Pacheco
Landscape
Gustavo Carmona + Diáspora (Magaly Martínez, Luis Muñoz)
Lighting
Gustavo Carmona, Juan Carlos Stefanoni
Construction
Juan Carlos Stefanoni
Material
Stone, concrete, glass, wood, brick
Typology
Residential › House
This innovative floating house features a striking vertical design that maximizes its compact footprint while offering a sophisticated living experience. Its design elegantly integrates modern technology and sustainable practices, showcasing a harmonious blend of functionality and aesthetics.
Project name
Floating Villa
Architecture firm
GAS Architectures
Tools used
Rhinoceros 3D, Grasshopper, Adobe Photoshop, After Effects
Principal architect
Germán Sandoval
Design team
Germán Sandoval
Visualization
GAS Architectures
Typology
Residential › House
Casa Papua emerges as an innovative architectural proposal, where minimalism and the synergy between the duality of spaces are the fundamental pillars of the design. Inspired by the philosophy of Yin and Yang, our goal is to create a harmonious environment that reflects the balance between opposite elements.
Architecture firm
Experimentarq
Tools used
3Ds Max, ArchiCAD, Unreal, Vray
Principal architect
Yeisuan Ramirez Negrete
Design team
Experimentarq
Visualization
Experimentarq
Typology
Residential › House
Nima Bay is a residential and commercial development located in Marina Vallarta. The project consists of 3 phases to be developed, Phase 1 has 7 apartment towers of ten levels each and the Nima Shops commercial area, all the apartments have spectacular views of the Marina, the Sierra Madre and the Golf Course.
Project name
Nima Bay Phase II
Architecture firm
Central de Arquitectura
Location
Paseo De La Marina 121, Puerto Vallarta, Jalisco, Mexico
Principal architect
Moises Ison, Jose Sanchez
Design team
Central de Arquitectura
Collaborators
Structural Engineer: Aguilar Ingenieros; Environmental & Mep: Cam - Clima Artificial De Mexico, Tip Support
Status
Under Construction
Typology
Residential › Apartment

