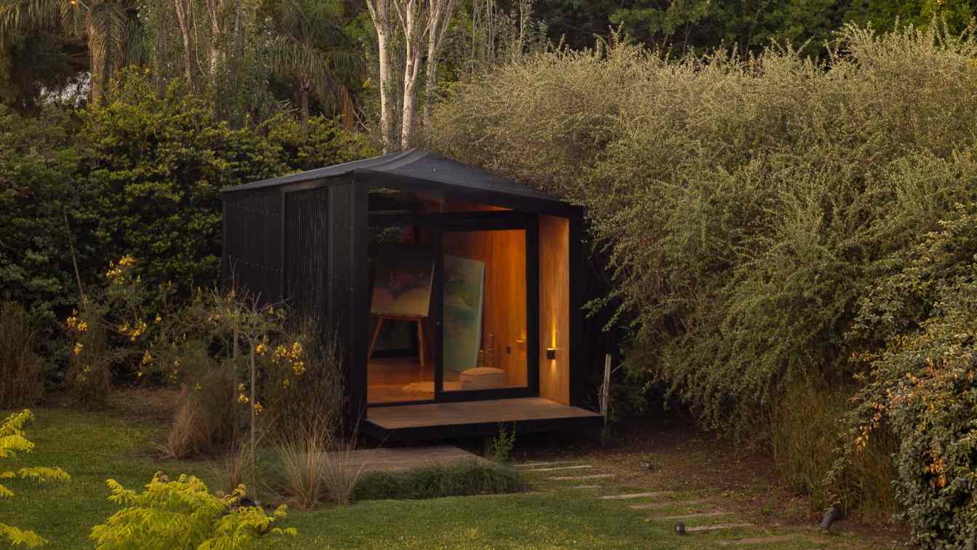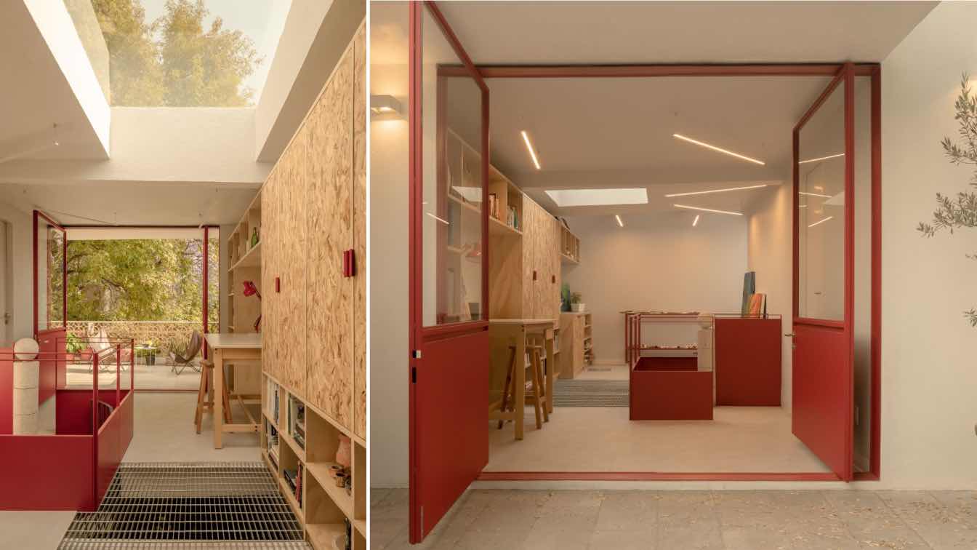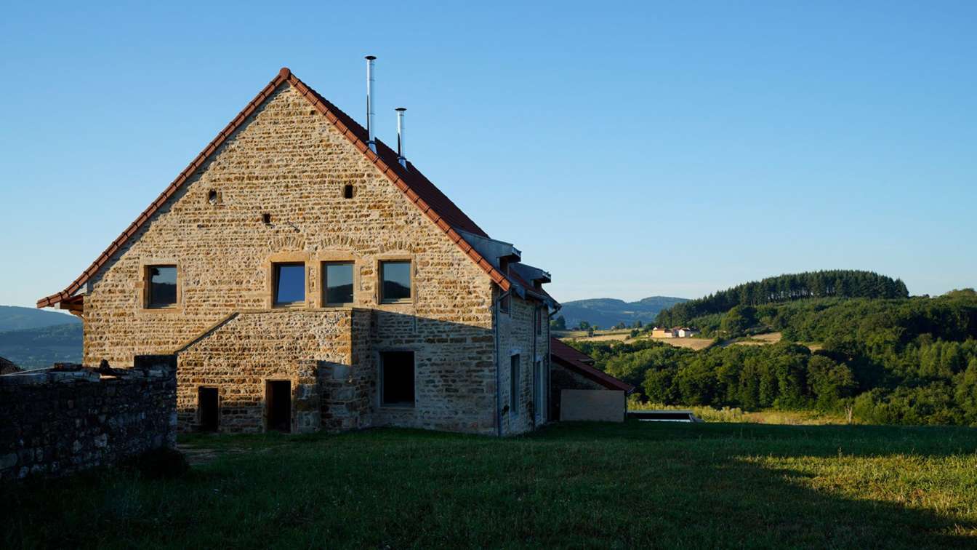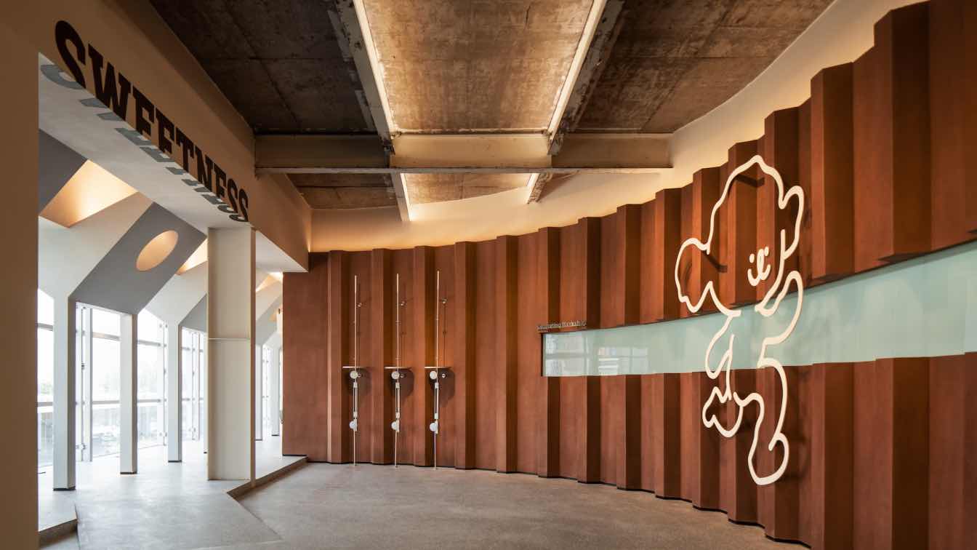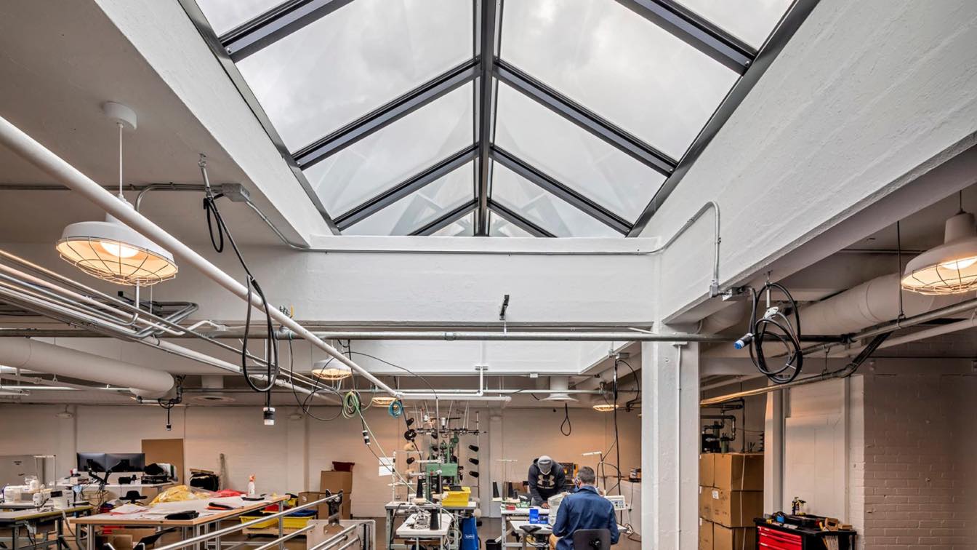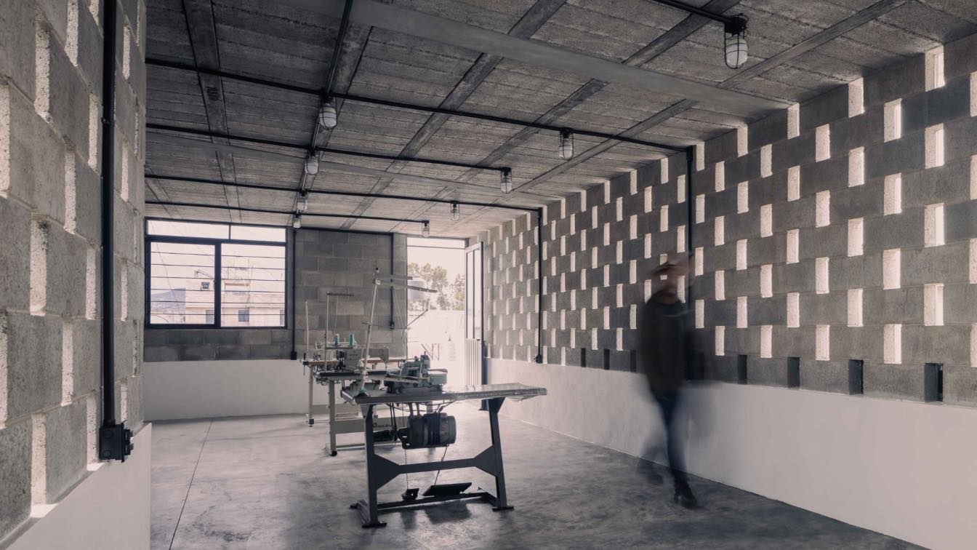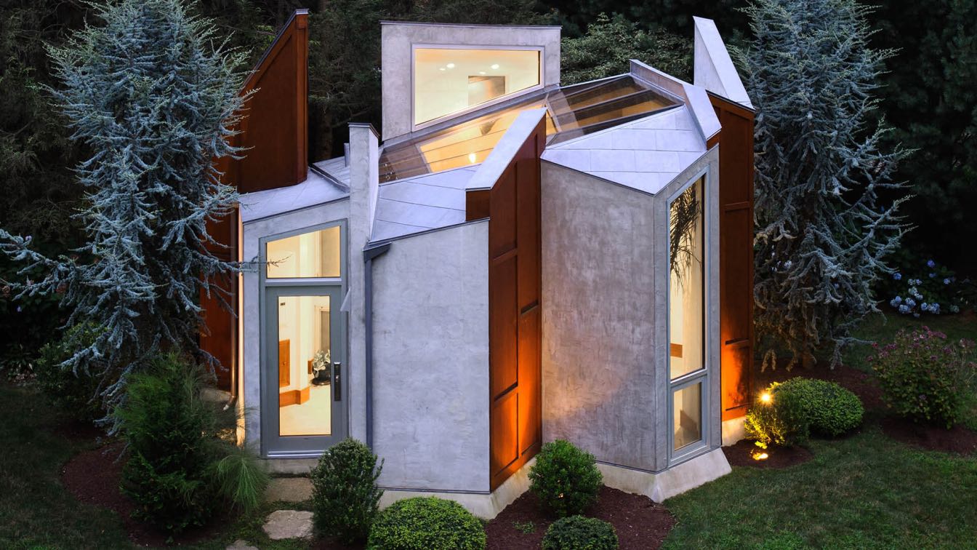The commission is for a small, independent multipurpose space within a courtyard, primarily intended for creative activities and therefore distanced from the daily activities of the existing home. It is located in a privileged corner of the plot due to its green surroundings and favorable orientations.
Project name
Atelier Araucarias
Architecture firm
Lateral Arquitectos
Location
Rafaela, Argentina
Principal architect
Milagros Rocchetti, Diego Degiovanni
Collaborators
Valentino BossioSUPPLIERS/PRODUCTS: Metalúrgica Balegno: Ironwork Fernando Ingaramo: Wood Ctek: Aluminum Openings
Material
Wood, Glass, Aluminum Openings
The project involves the renovation and expansion of a residence located in the heart of Coyoacán. Efforts to optimize resources resulted in the enlargement of the original space, which now functions as an art studio and production workshop.
Project name
Taller Estudio Daniela Riquelme
Architecture firm
AMASA Estudio
Location
Mexico City, Mexico
Principal architect
Andrea López, Agustín Pereyra
Collaborators
Gabino Neri, Oscar Baltazar, Jorge Luis Santiago
Structural engineer
Juan Felipe Heredia
Environmental & MEP
Gabino Neri
Lighting
Andrea López, Agustín Pereyra
Construction
AMASA Estudio
Typology
Residential › Restoration, Workshop
Erwan Bouroullec asked the LVA architectural studio, founded by Guillaume Le Dévéhat and Charlotte Vuarnesson, to carry out his project to rehabilitate an old farm in Burgundy (France). A long and meticulous project under the sign of benevolence, respect and collective intelligence, with the aim of respecting the existing.
Architecture firm
Le Dévéhat Vuarnesson Architectes
Location
Burgundy, France
Collaborators
Excavation: Cornier et Zieger Terrassements; Masonry: Cyril Lambert Maçonnerie Rénovation; Roofing and Carpentry: Philibert Charpente; Plumbing and Heating: Gelin Dury; Wooden Partitions and Floors: Guillaume Liodenot Charpentier; Floor Finishes: Manuel Alves Renov Sols; Painting: Lebeau-Langlois
Interior design
Laurent Bonnet Menuiserie Agencement
Built area
Workshops 200m², Dwelling 260m², Courtyard 200m², Shed 60m²
Environmental & MEP
Electrical Work: SAS Bonhomme
Landscape
Landscape and Natural Swimming Pool: L’Orangerie - Arie van Dorp; Sanitation Garden: Combier Paysage
Client
Ève & Erwan Bouroullec and Thierry Lesage
Typology
Renovation and conversion of barns and stables into living quarters and workshops
The core goal of the Tiana Cake project is to transform an abandoned office space into an efficient baking factory.
Project name
Tiana Factory
Architecture firm
Hooold Design
Location
Taiyuan, Shanxi, China
Photography
Wu Jianquan, Yi Zhi Tengteng
Principal architect
Han Lei
Typology
Commercial › Baking Factory, Workshop
Located on the second and third floors of the Carhartt Detroit flagship store, the Carhartt Workshop is a collaborative community space conceived as part of the renowned apparel company’s ongoing efforts to support and serve the hardworking and skilled tradespeople of its Detroit hometown.
Project name
Carhartt Workshop
Architecture firm
McIntosh Poris Associates
Location
Detroit, Michigan, USA
Photography
Justin Maconochie
Principal architect
Michael Poris, AIA, Principal in Charge
Design team
John Skok, Assoc. AIA, LEED AP, Principal. Blake Hill, Designer. Jennifer Bueso, Interior Designer
Interior design
Jennifer Bueso
Site area
2nd and 3rd floors of a 3-story building
Environmental & MEP
Clark Trombley Randers
Tools used
Enscape, Revit, Adobe Photoshop, Adobe InDesign
Construction
Frank Rewold & Sons
Material
Reclaimed wood, blackened steel, concrete, exposed ductwork
Typology
Commercial › Workshop
A young Mechanical Engineer who becomes independent from the family business and starts his own path. The installation of a whites workshop in the backyard of his house. The workshop grows and takes over the other spaces until itrequires the formal extension of a new level.
Project name
Whites Workshop
Architecture firm
ADMA Arquitectos
Location
Nezahualcóyotl, Mexico State, Mexico
Principal architect
Adrian Alonso Sosa, Alejandro Reyes Matias
Collaborators
Christian Medina, Mario Palomino
Interior design
ADMA Arquitectos
Structural engineer
Uriel Ordoñez Alvarado
Landscape
ADMA Arquitectos
Lighting
ADMA Arquitectos
Supervision
ADMA Arquitectos
Visualization
Christian Medina
Tools used
Autodesk AutoCAD, Autodesk Revit, Lumion, Adobe Photoshop
Construction
ADMA Arquitectos
Typology
Industrial › Workshop
Valerie Schweitzer Architects: Inspired in part by the closing of a butterfly’s wings and other organic forms, this 350 square-foot art studio and private office for a family home in Westport, Connecticut, provides a serene refuge.
Project name
Butterfly Studio
Architecture firm
Valerie Schweitzer Architects
Location
Westport, United States
Photography
Tom Leighton, Paul Bartholomeuw
Landscape
Colorado blue spruce and azaleas
Construction
All Phase Construction, Bridgeport, Ct, USA
Material
Douglas fir wood framing, steel columns, and beams, low-e-double pane glass, stucco-cladding with trowel-finish, teak wood cladding, new and recycled. Poured concrete floor with electric (snow-melting) radiant heat; custom windows with aluminum frames both fixed and operable; custom skylight with aluminum frame
Typology
Educational › Workshop

