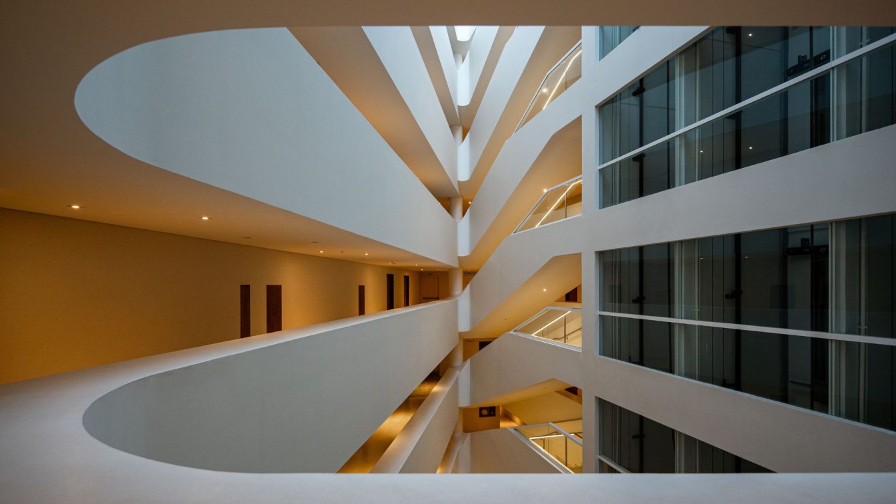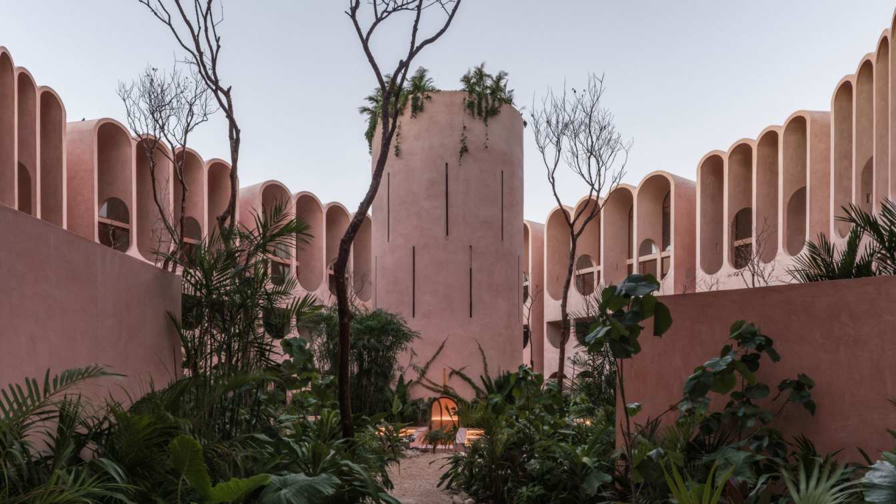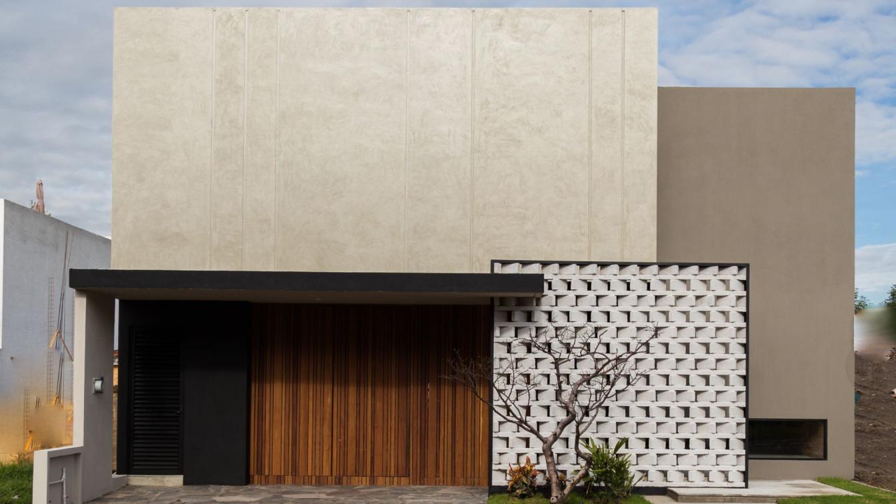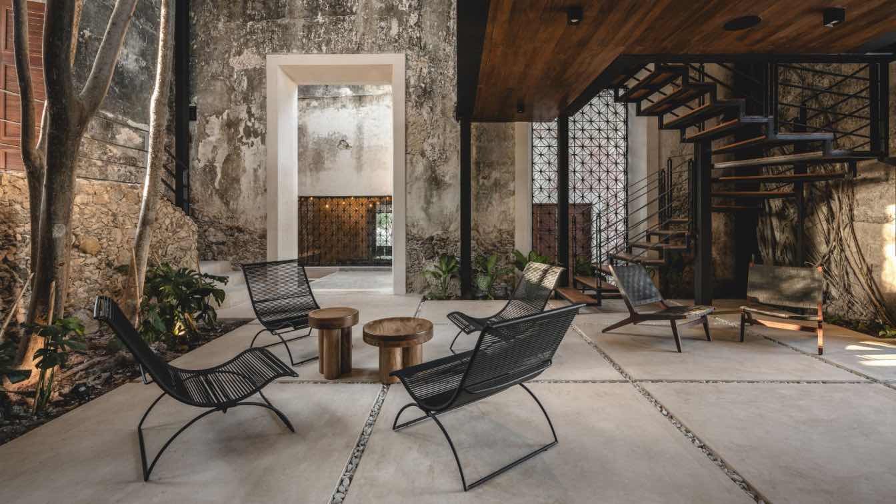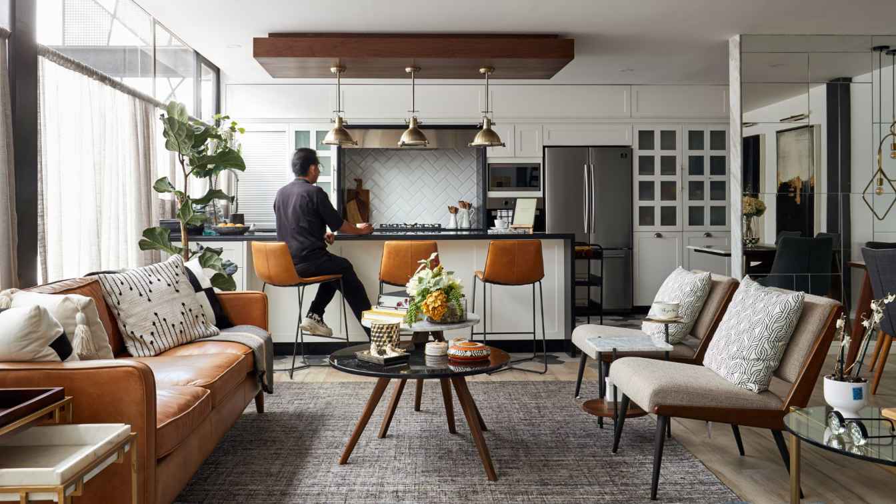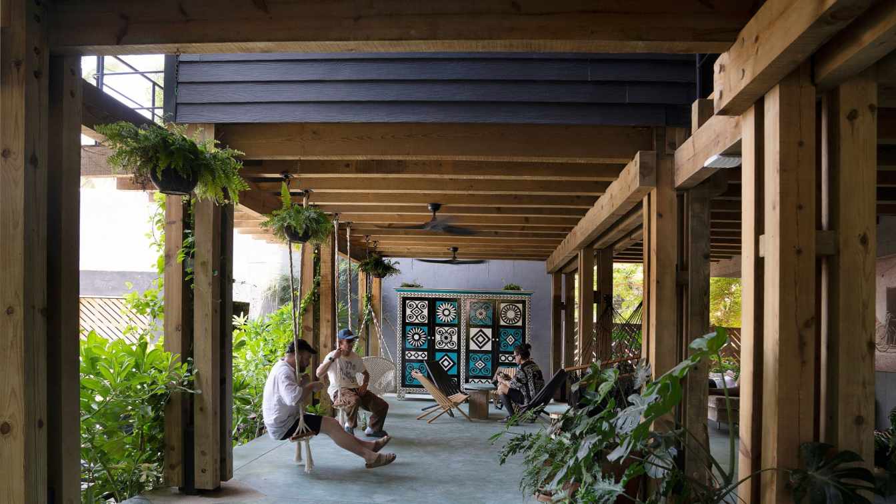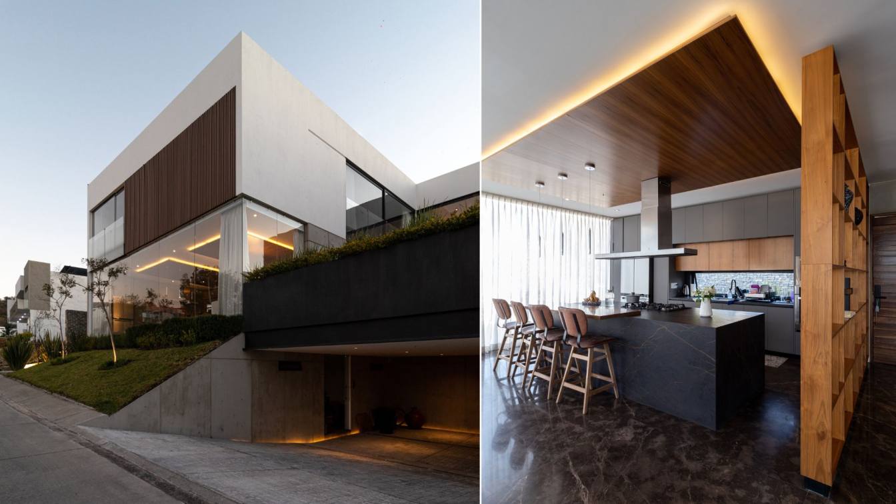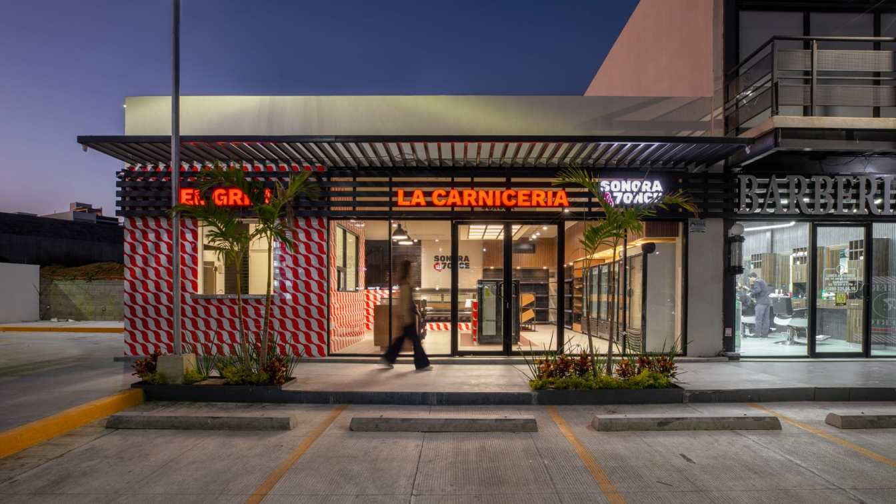The Cabo Corazón Hotel, located in Cabo San Lucas, Baja California Sur, underwent a comprehensive renovation that transformed its preexisting condition. The original 2010 complex, consisting of two functional yet spatially disconnected towers, lacked a fluid relationship with the external common areas and the surrounding environment.
Project name
Hotel Cabo Corazón
Architecture firm
Rabago Architects
Location
Los Cabos, Baja California Sur, Mexico
Principal architect
Arnoldo Rábago
Collaborators
Frames: Alumétrica; Acoustics: Saad Acústica
Interior design
Amass & G, Cachet Interior Design
Civil engineer
Cautín / Sergein
Structural engineer
Consultores En Ingenieria Estructural S.A. De C.V.
Lighting
Lighting & Living Onx
Typology
Hospitality › Hotel
Babel is an architectural response to the intersection of space, time, and environment, redefining architecture as a regenerative force rather than an imposition on the landscape. Inspired by the mythical Tower of Babel, it transforms built space into an evolving, flexible, and immersive experience.
Architecture firm
V Taller
Location
Babel Tulum, Av. 5, 77762, Tulum, Quintana Roo, Mexico
Photography
Conie Suárez, AlberStudio, Daniel Villanueva
Principal architect
Daniel Villanueva, Miguel Valverde
Interior design
Carlos and Pablo
Collaborators
V Taller, Andrea Castro, Karina Ortega
Civil engineer
MAQTE Company, Bramah Developments
Structural engineer
MAQTE & Bramah Desarrollos (Ricardo Ávila)
Environmental & MEP
Carlos and Pablo
Lighting
Carlos and Pablo & V Taller
Construction
MAQTE & Bramah Desarrollos (Ricardo Ávila
Supervision
MAQTE & Bramah Desarrollos (Ricardo Ávila
Material
White linen textiles, Carpentry and furniture made from tropical woods, Handcrafted clay vases, Concrete, Locally sourced materials
Typology
Residential Building › Apartments
Casa Suiza 3 is an architectural proposal that stands out for its natural, harmonious, and contemporary design, based on the use of raw materials such as exposed and polished concrete, natural brick, steel, white quarry stone, and wood. These elements, along with a careful integration of natural light through domes.
Project name
Casa Suiza 3
Architecture firm
GM Arquitectos
Location
Suiza 3, Parque Berna, Lomas de Angelópolis, Puebla, Mexico
Photography
Hazel Aradillas
Principal architect
Carlos Rodolfo Molina Salgado
Design team
GM Arquitectos
Collaborators
Área de proyectos
Interior design
GM Arquitectos
Supervision
GM Arquitectos
Construction
GM Arquitectos
Material
Brick, Concrete, Wood, Metal and Glass
Typology
Residential › House
Hacienda Kikteil is reborn as an emblematic restoration project for the clubhouse of an exclusive residential lot development, led by the visionary developer DESUR.
Project name
Hacienda Kikteil
Architecture firm
Boide, MAGV Arquitectos
Location
Merida, Yucatán, Mexico
Photography
Manolp R Solis
Principal architect
Claudina Diaz d., Maria Santos A, Miguel Ángel González V.
Design team
Claudina Diaz, Maria Santos, Miroslava Ramirez, Adriana Loría, Guillermo Sánchez
Interior design
Boide Estudio
Supervision
Rubén Calderón
Construction
Racma Arquitectos
Material
Wood, Stone, Concrete
Providencia is a three-level penthouse located in the Del Valle neighborhood, an emblematic area in the south of Mexico City known for its wide variety of multi-family vertical developments. The project is a comprehensive remodeling of the interiors of an apartment.
Project name
Providencia Apartment
Location
Mexico City, Mexico
Design team
Darío Salazar, Denisse Salazar
Collaborators
Décor: Nogalya; Special Carpentry: Nogalya; Furniture: Nogalya
Environmental & MEP engineering
Typology
Residential › Apartment
A new architectural milestone has emerged on the Mexican Pacific coast: KINEKI La Punta, a pioneering residential project located in Brisas de Zicatela, Puerto Escondido, seamlessly blending sustainability, design, and natural beauty.
Project name
KINEKI La Punta
Architecture firm
Amezcua
Location
Brisas de Zicatela, Puerto Escondido, Oaxaca, Mexico
Photography
Jaime Navarro
Design team
Miguel González, Saraí Cházaro, Jorge Vázquez, Milton Durán, Juan Martínez, Julio Amezcua
Collaborators
Mario Conde
Construction
Amezcua + Mario Conde
Material
Concrete, Wood, Glass, Steel
Typology
Residential › Apartment
The project is located in a private development in the western part of the municipality of Zapopan, Jalisco, Mexico. This land has a peculiar topographical feature that slopes upward. From this point, the idea of raising the entire project to that level was born.
Project name
Casa Robles 106
Architecture firm
21 Arquitectos
Location
Zapopan, Jalisco, México
Photography
Adolfo Arellano
Principal architect
Adolfo Arellano Martin
Design team
Juan Hector García
Interior design
21 Arquitectos
Structural engineer
Pedro Laureano
Supervision
21 Arquitectos
Construction
21 Arquitectos
Material
Brick, Concrete, Steel and Glass
Typology
Residential › House
The 7Once project emerged from a need to transform a traditional butcher shop into a comprehensive experience that combines the sale of high-quality meats, prepared foods, and specialized grilling products.
Architecture firm
Duales Taller
Location
Mazatlán, Sinaloa, Mexico
Photography
Jorge Fregoso
Principal architect
Gerson Guízar, Alberto Chávez De La Vega
Design team
Duales Taller
Supervision
Duales Taller
Typology
Commercial › Store, Butcher Shop

